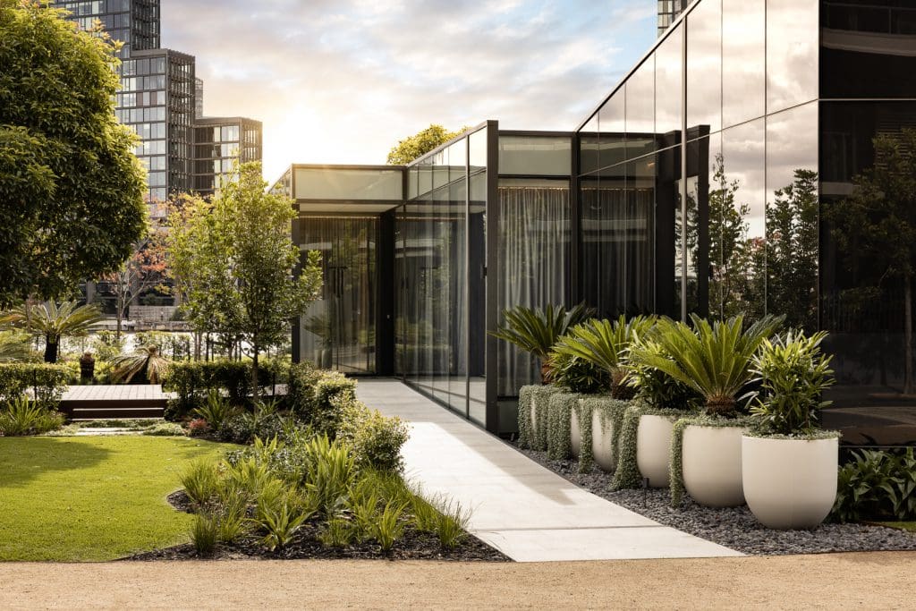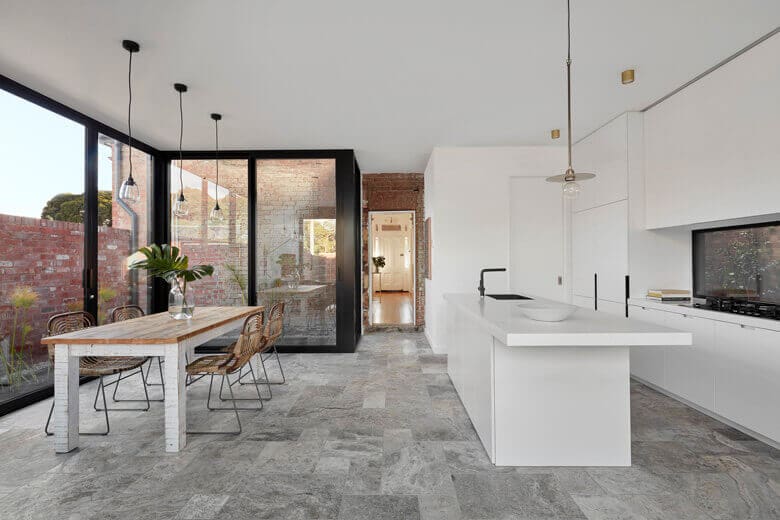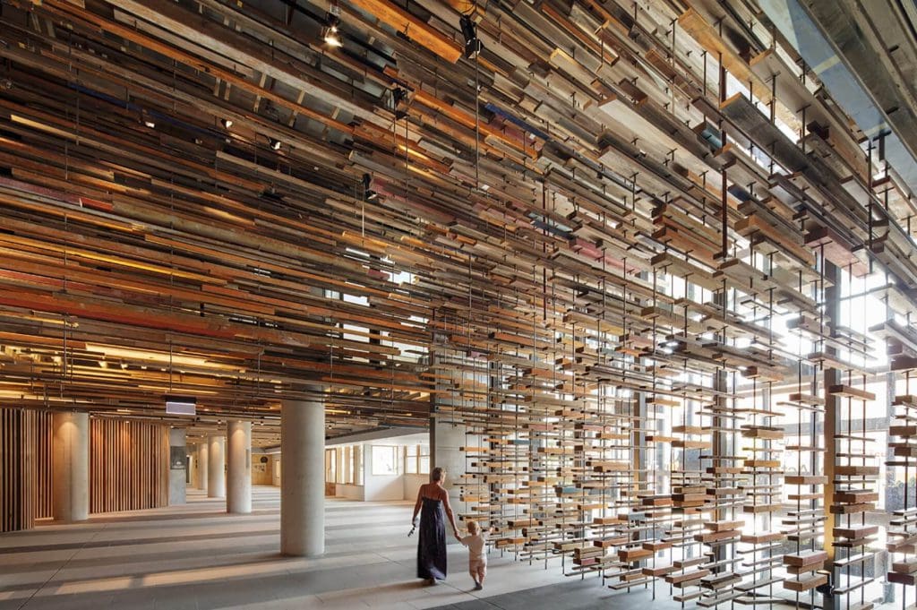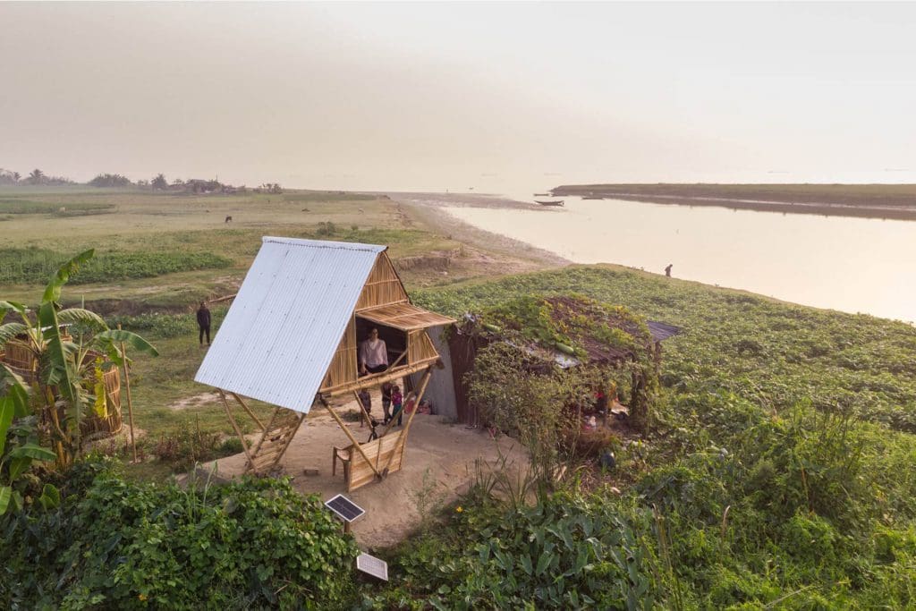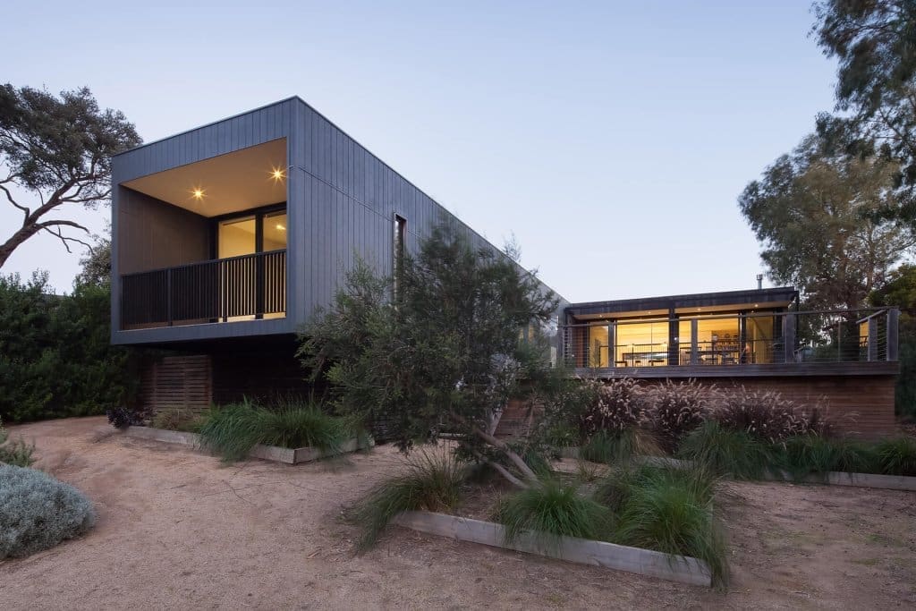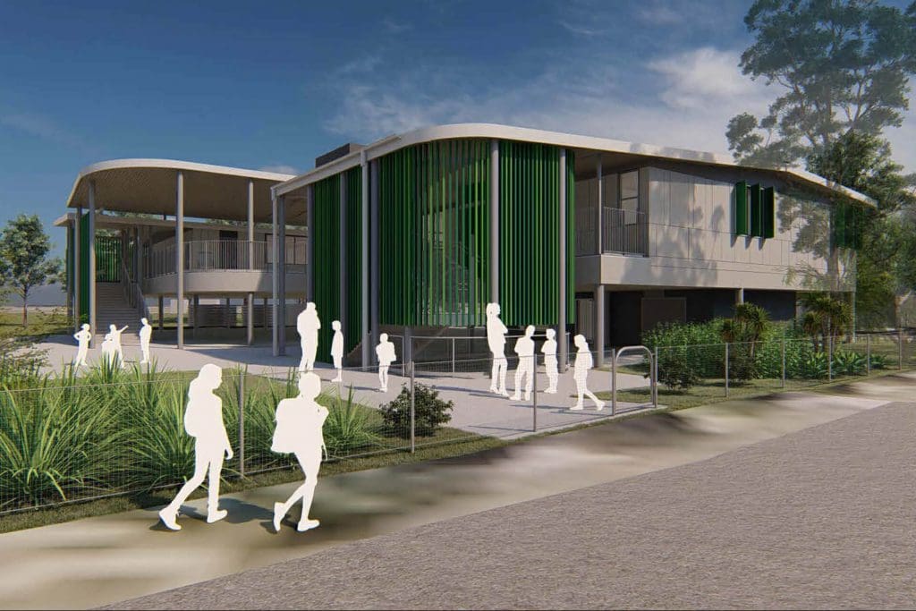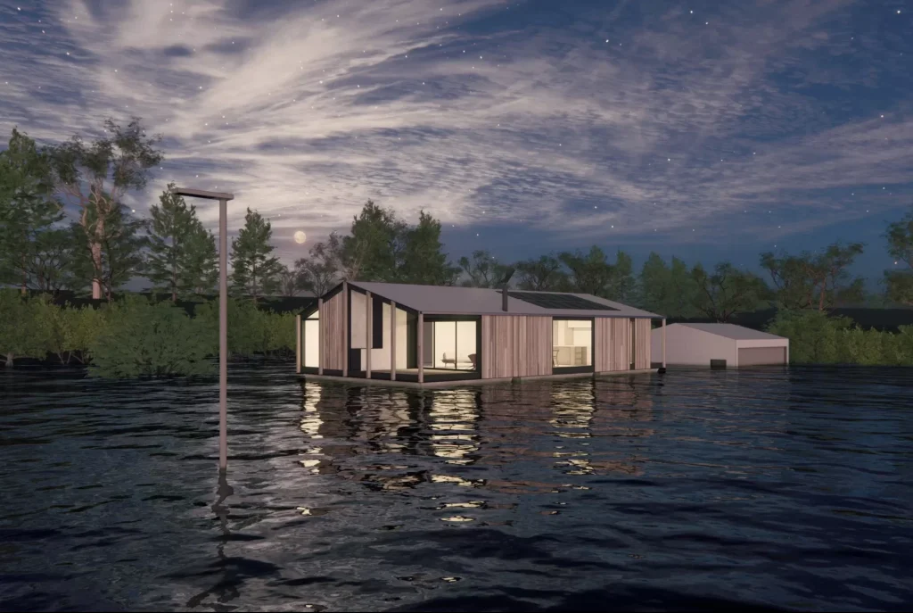Greener Pastures
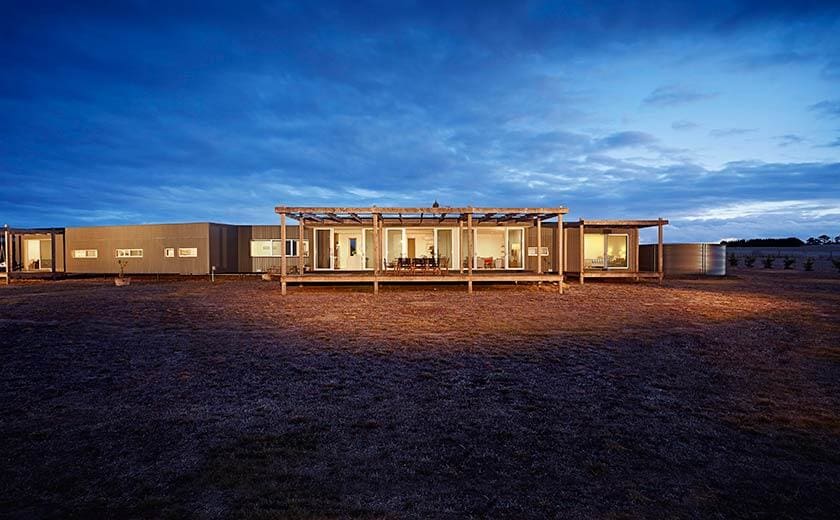
Comprised of 7 modules, this fabulous family modular home has been designed to maximise the opportunities presented by the beautiful 100 acre property on which it sits, as well as meeting all the functional requirements of a modern, sustainable house.
Site orientation was key to the design of this project as our client wanted to take full advantage of the 180 degree views sweeping down and across towards Victoria’s Western District farmland whilst optimising passive solar design . . .
By bending the axis of the house to follow the contours of the land, our modular design has been able to take full advantage of the block’s northern orientation at the same time as maximising the amazing views.
Two modular accommodation wings sitting either side of the central 85sqm kitchen/living/dining area create naturally zoned accommodation spaces and, by configuring the central modules widthways rather than lengthways, we were able to offer the opportunity to increase the family’s living space in the summer by incorporating 25.5sqm of covered decking accessed by floor to ceiling sliding glass doors.
Solar hot water, a waste treatment system, 5-star energy rated appliances and fixtures, LED lighting throughout and a 120,000 litre Rhino rainwater tank compliment the prefab home’s capacity to function as a sustainable house.
