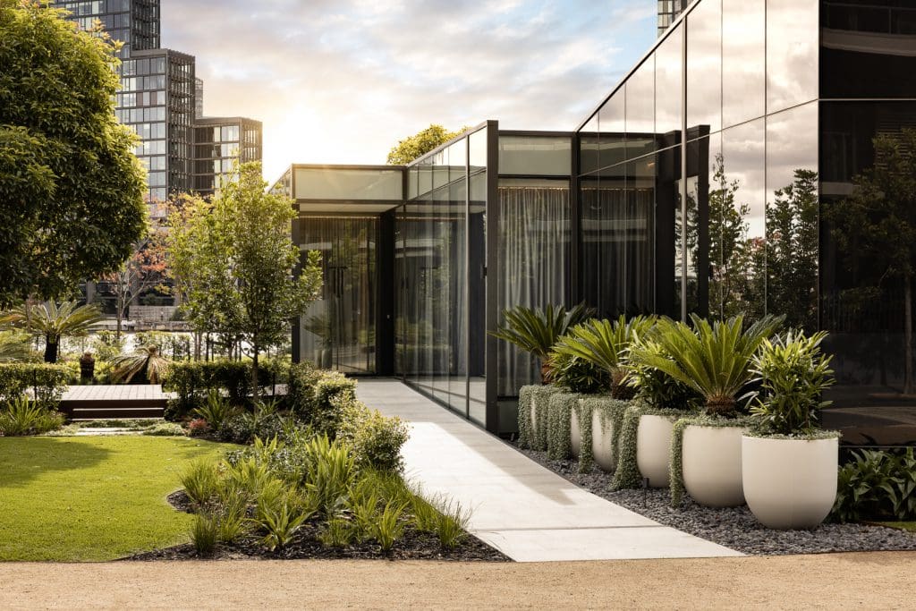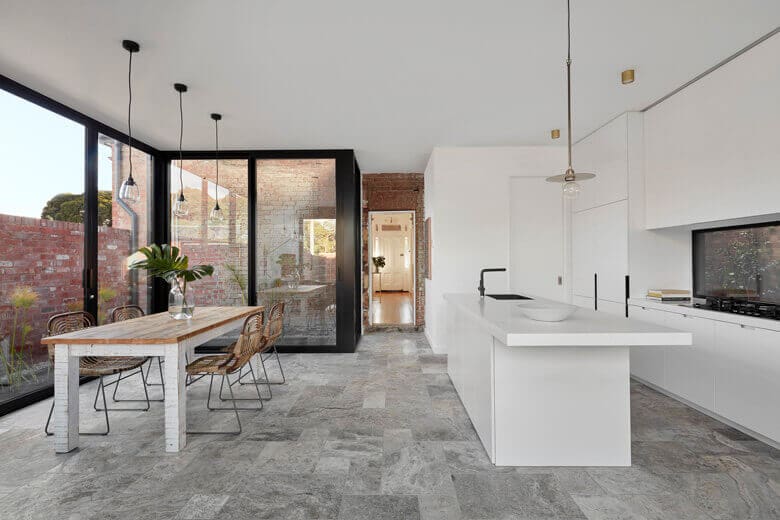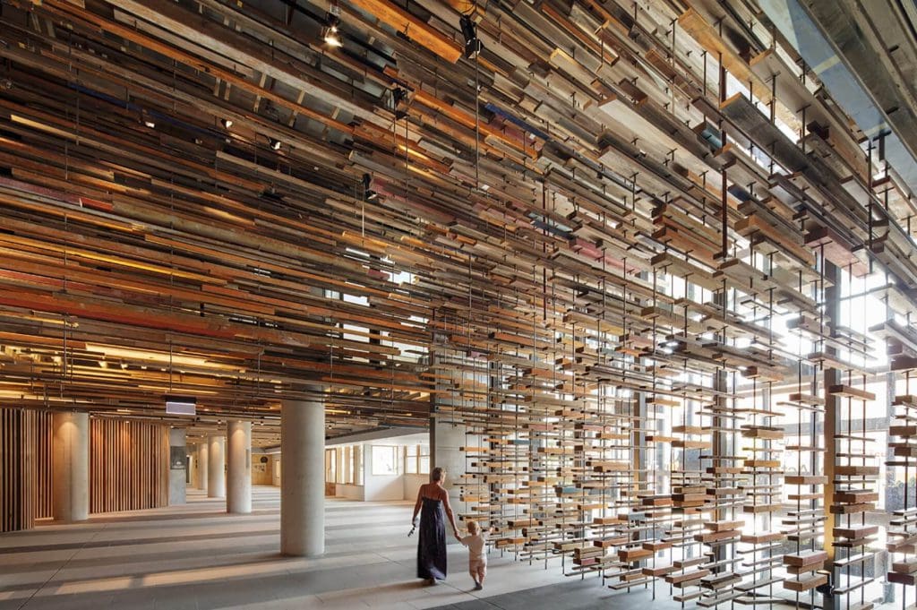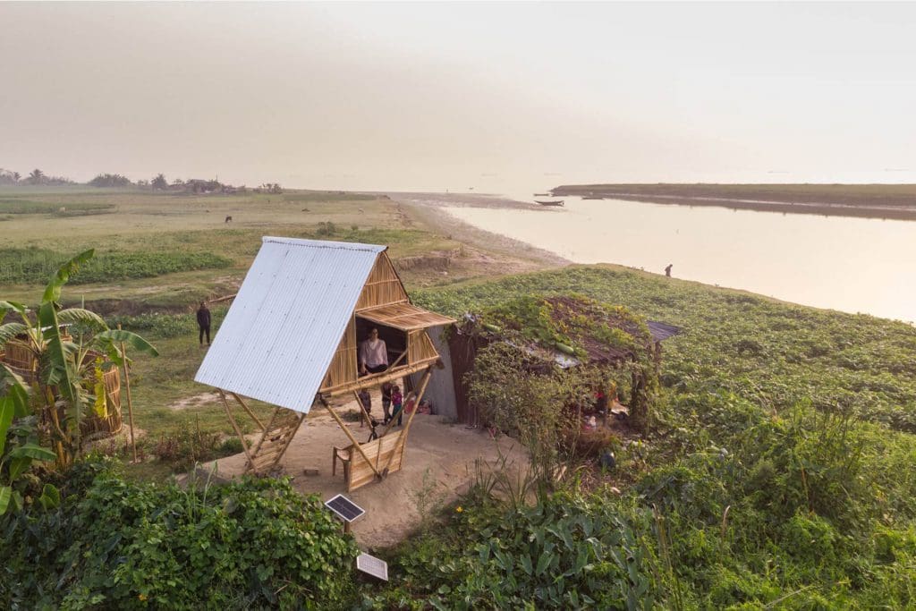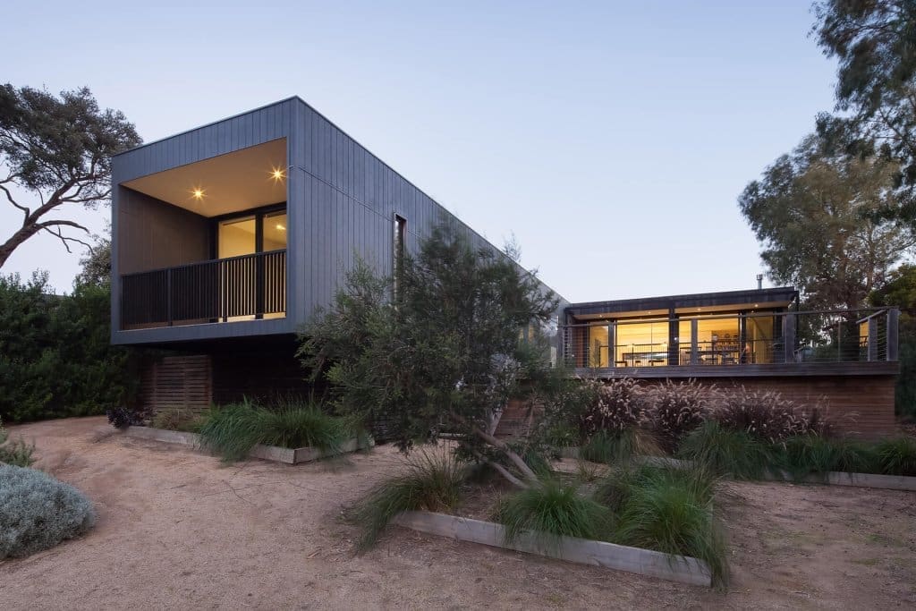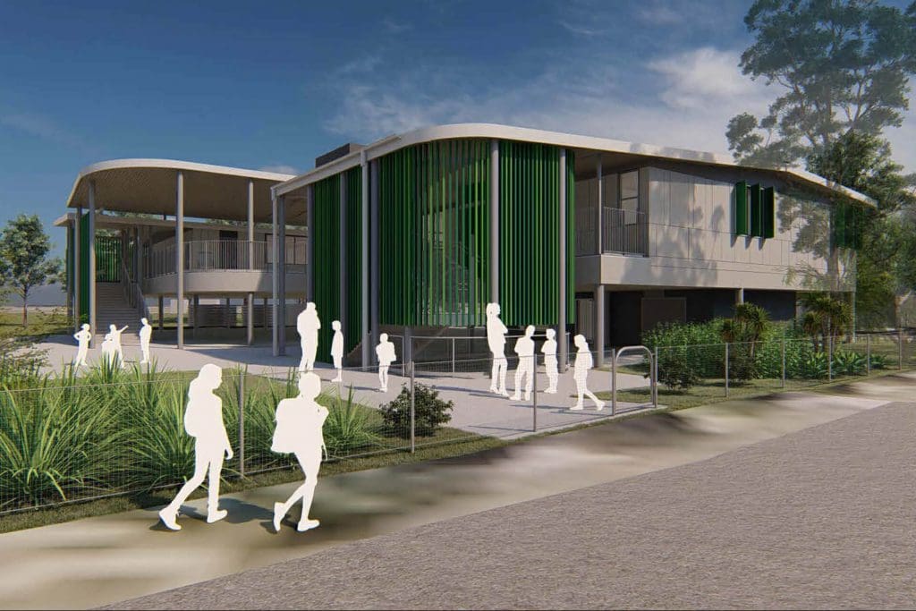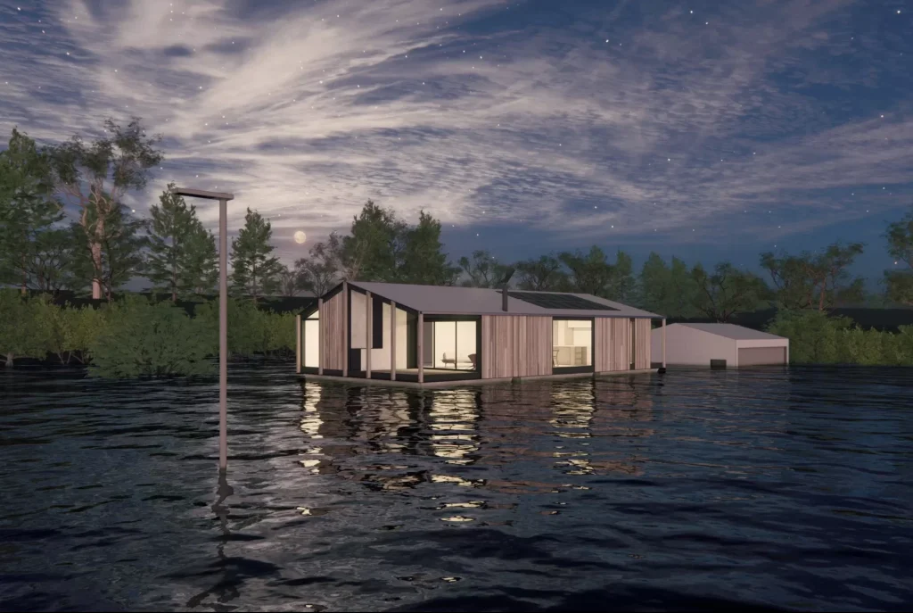Project: Lyonville
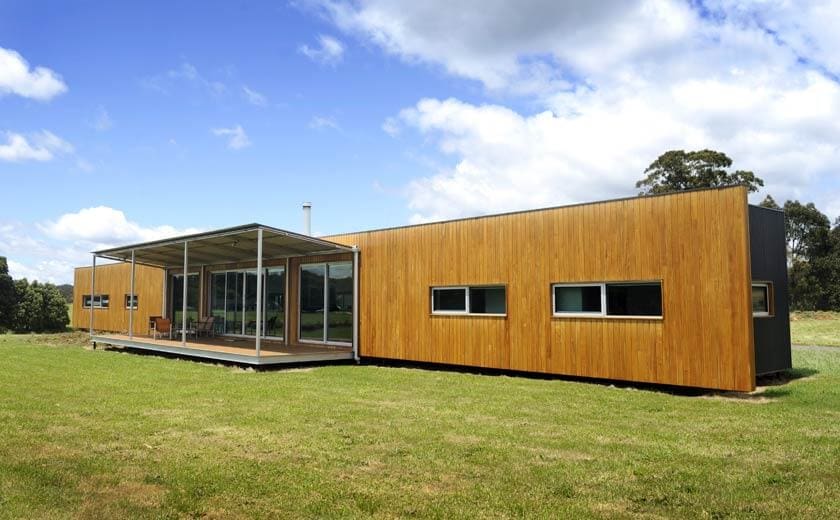
Sleek and stylish, the floor plan of this 156sqm family modular home was crafted to meet our client’s brief for simplicity and sustainability.
Offering 3 bedrooms plus study, the prefab home has been naturally zoned by using a central living area to separate the master bedroom and study from the children’s bedrooms.
The kitchen/living/dining space that forms the central feature of this sustainable house design opens directly onto an area of covered decking which allows not only the seamless integration of indoor and outdoor living space when the double width sliding glass doors are opened, but also enables the views from the site to be fully appreciated. The kitchen and dining areas are also partly divided from the living area by a wall that can be passed on either side. In this way the areas are connected but slightly separate from each other.
Floor to ceiling joinery throughout the home provides plentiful storage, and the pantry doors in the kitchen have been finished with blackboard paint so that the owners can make notes at will.
The 3 modules used to create this modular home, plus the covered decking which was constructed and transported as a separate unit, were installed on a sunny autumn day and our clients were living in their home 2 days later.
