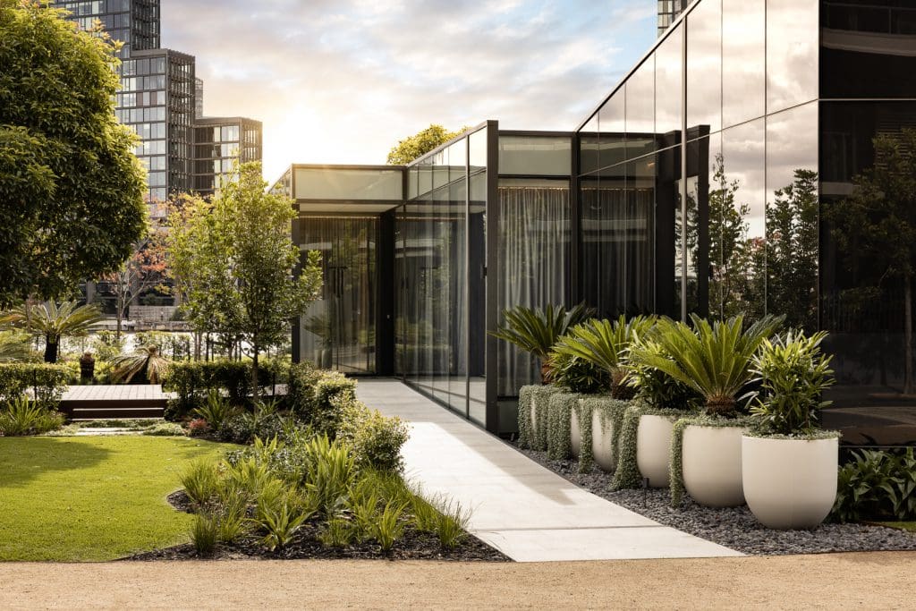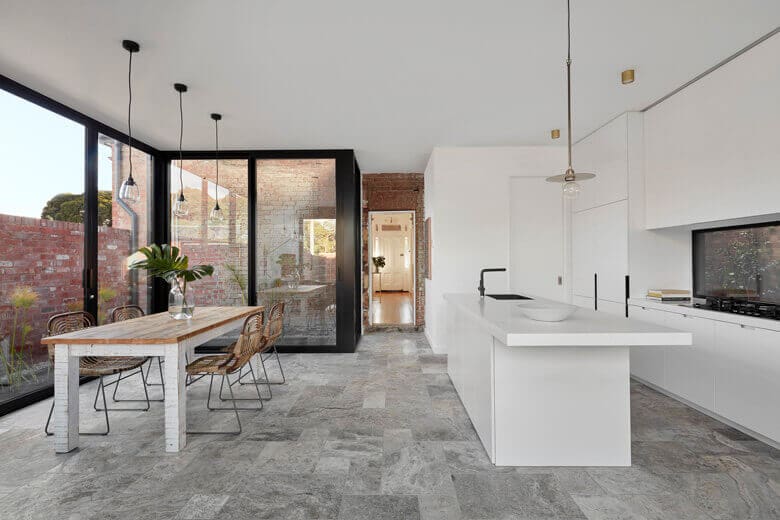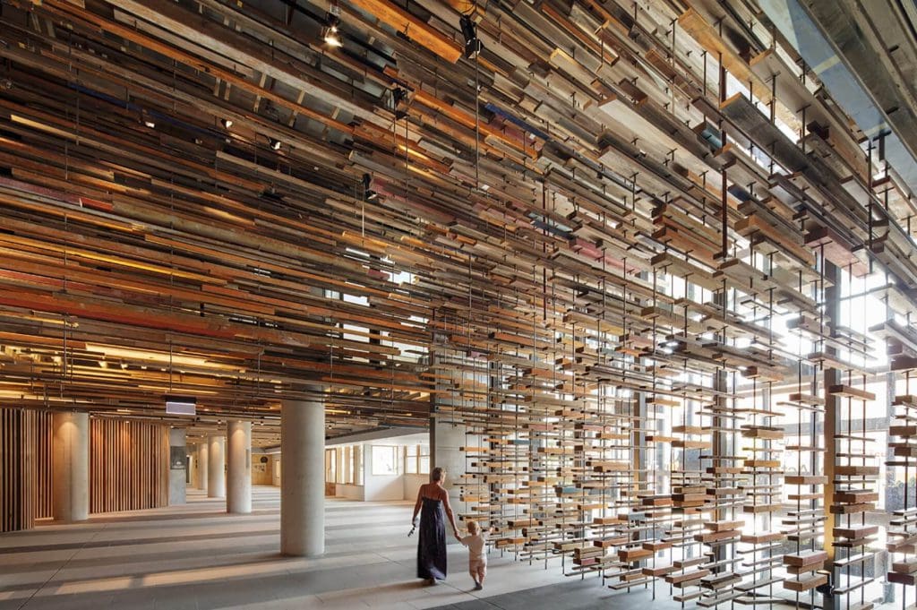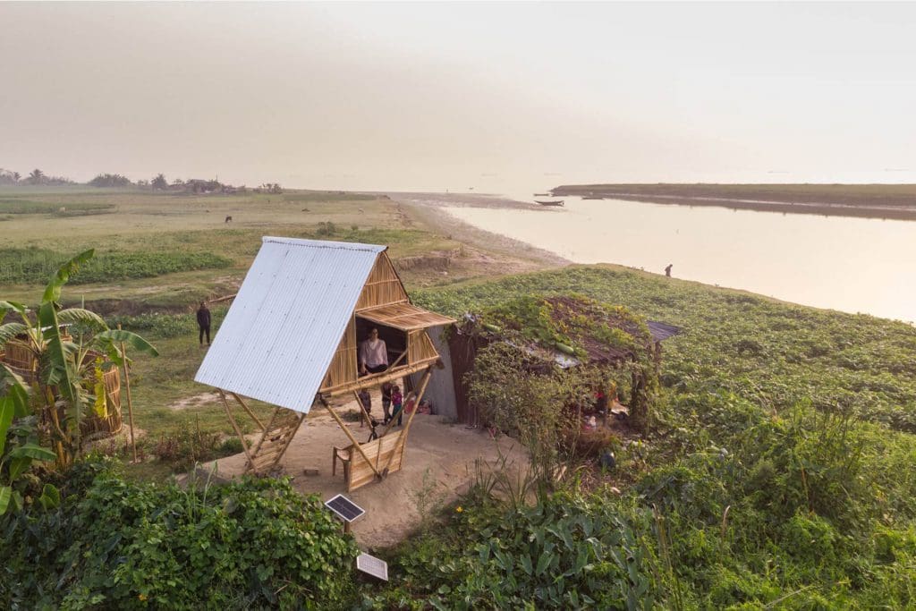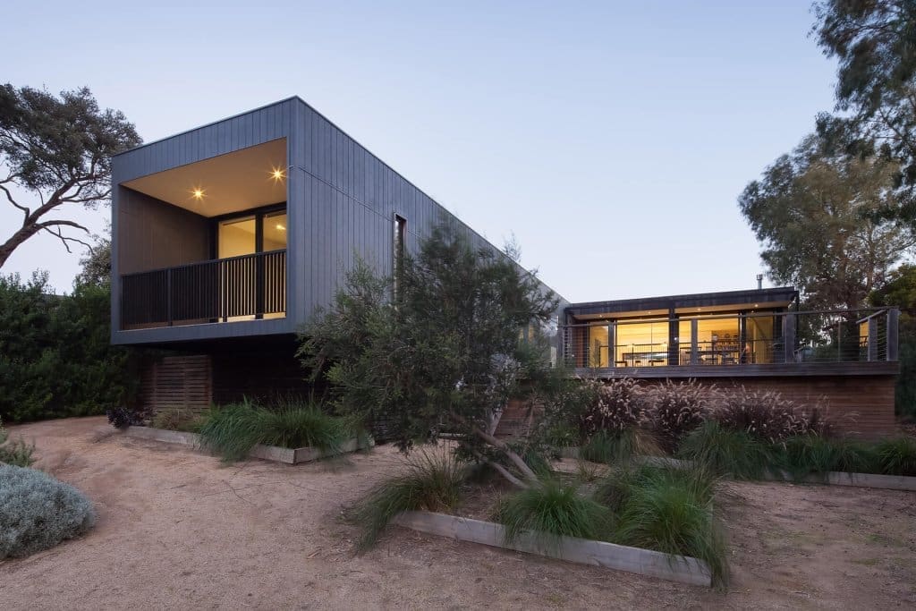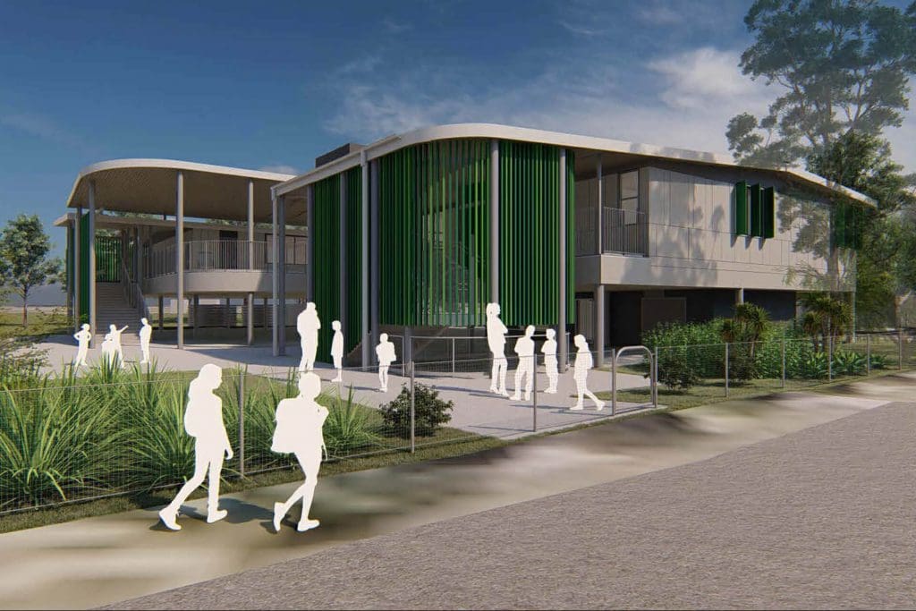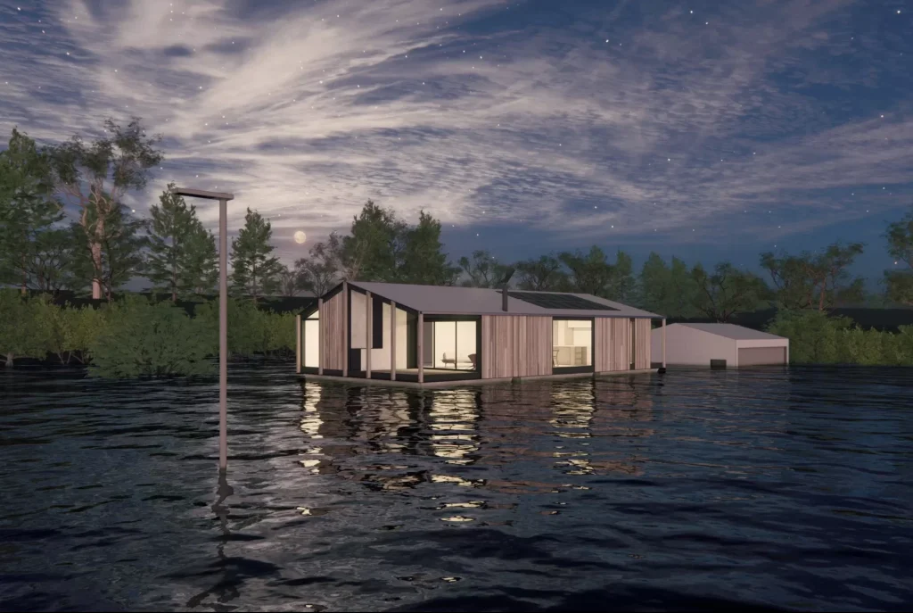Project: Point Londsdale
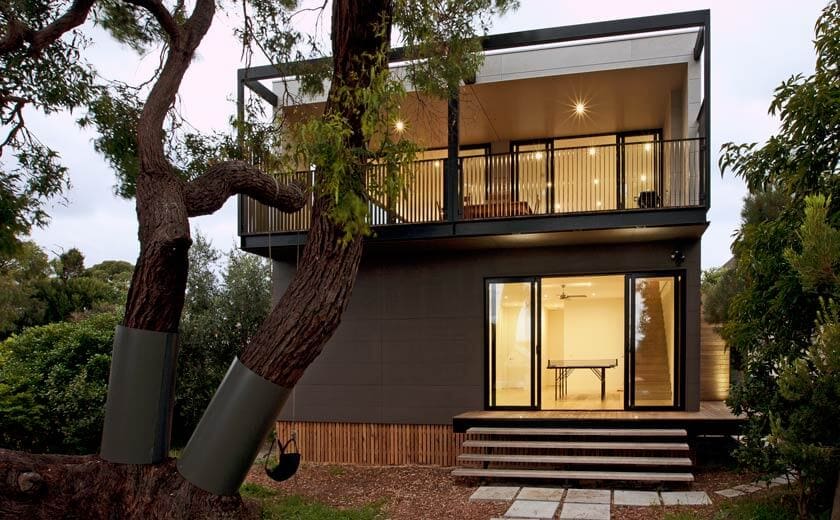
This 2-storey holiday modular home is another great example of the flexibility of our modular concept for sustainable house design.
Comprised of 2 ground floor and 2 first floor modules, our Point Lonsdale sustainable house design offers 232sqm of easy living space, including 31sqm of covered decking appointed to take advantage of the property’s beautiful sea views.
Accommodation for children and guests is at ground level with a central rumpus room providing both direct access to the garden and a space for children’s games. Limed oak floors give a clean, relaxed feel to the interior and an outdoor shower offers an easy way to wash the sand away before using the laundry as a wet entry after a day at the beach.
Upstairs the 64sqm of open plan kitchen/living/dining space plus covered decking provides plenty of options to relax, and two beautiful offset windows add interest to the western side of the house. The master bedroom, complete with en suite and dressing area, is conveniently situated at the top of the stairs to the rear of the modules.
Hydronic heating throughout as well as ceiling fans downstairs help keep this modular home comfortable all year round.
