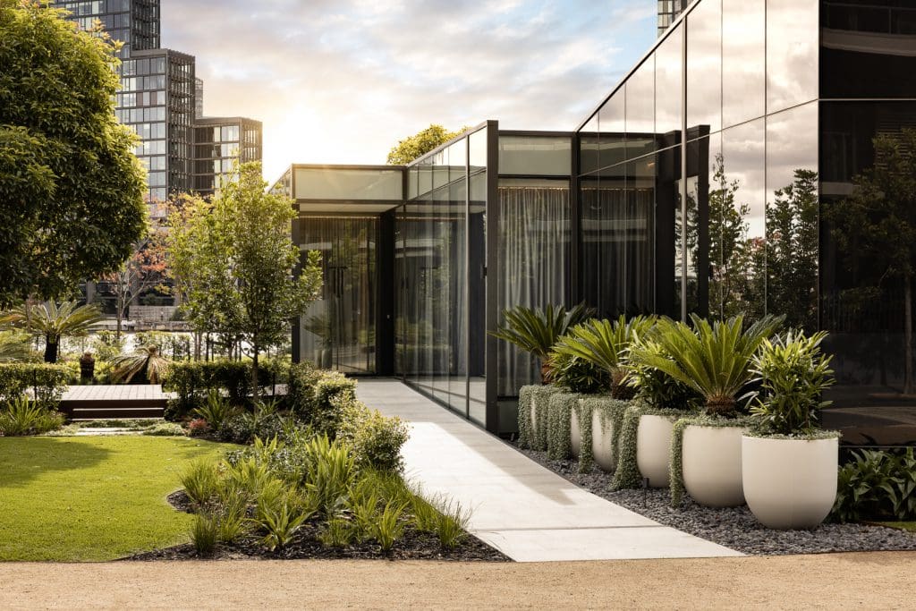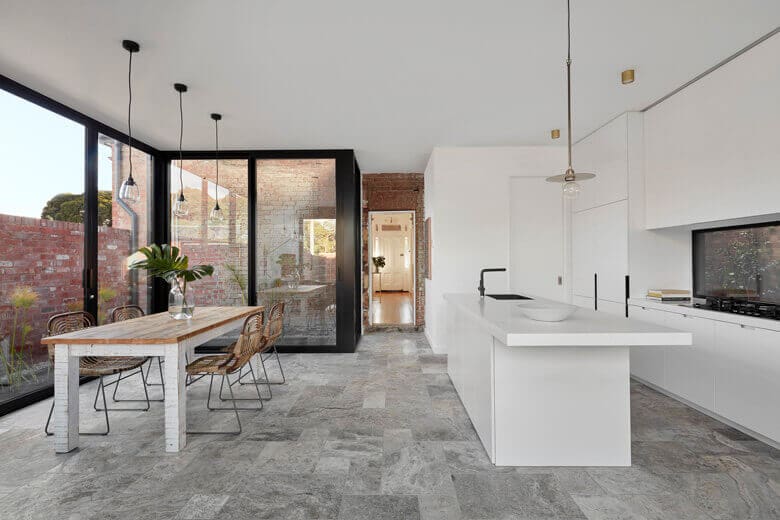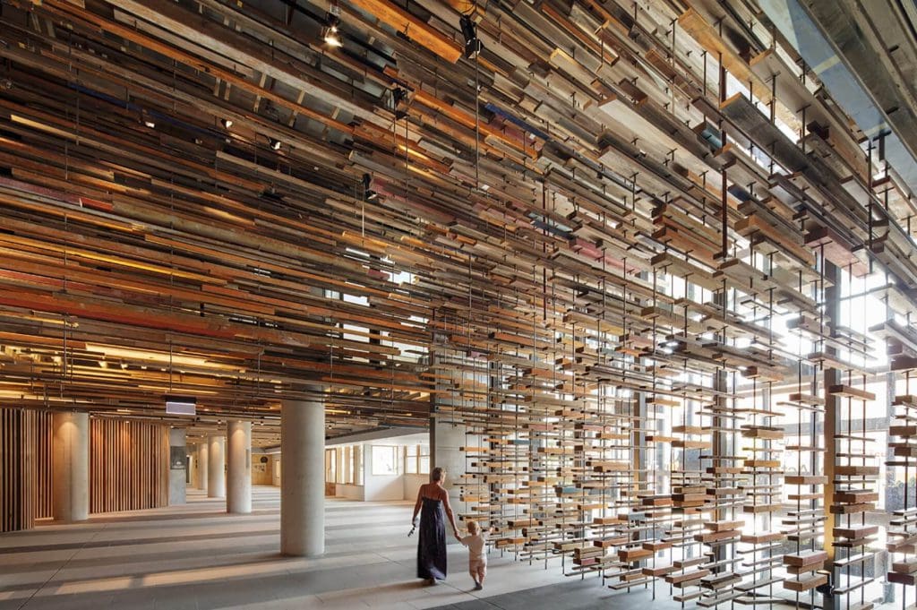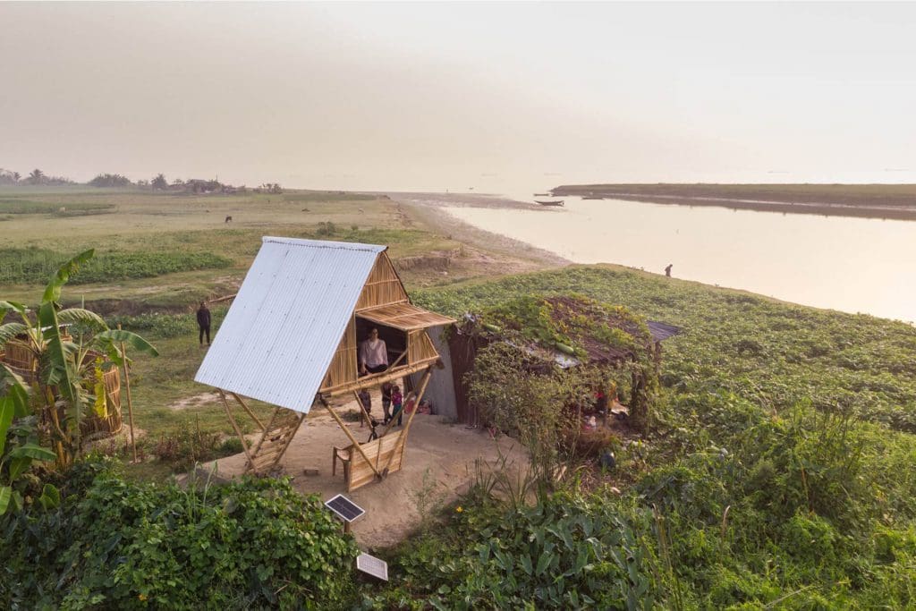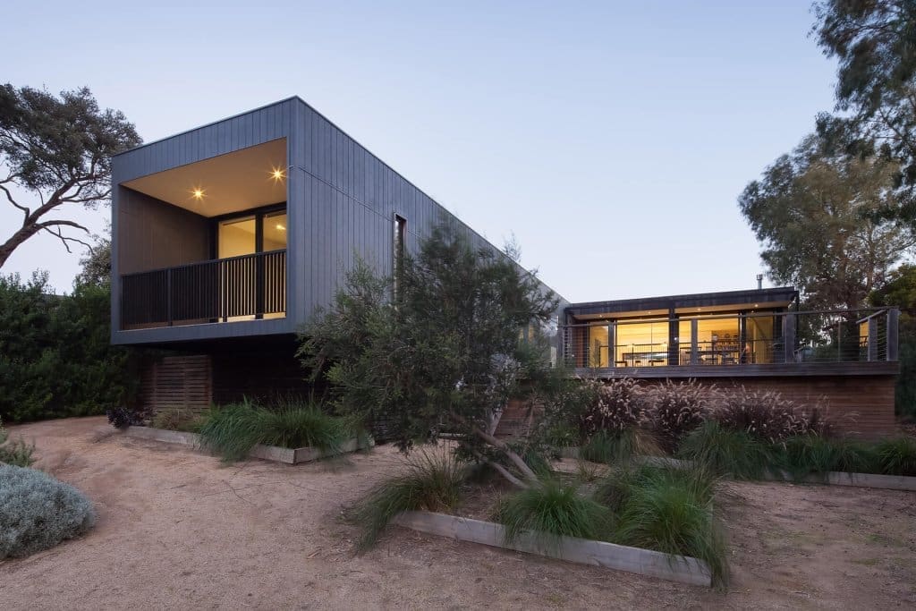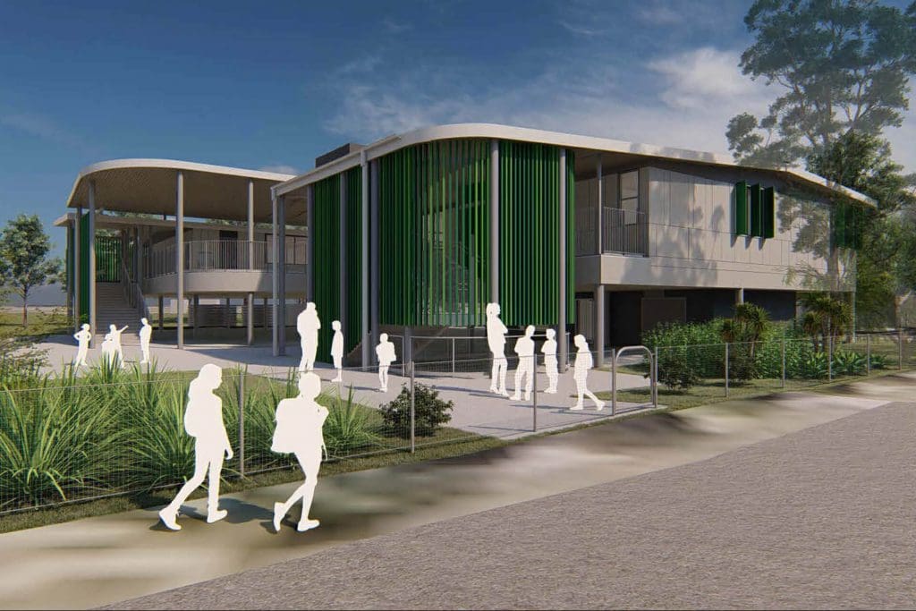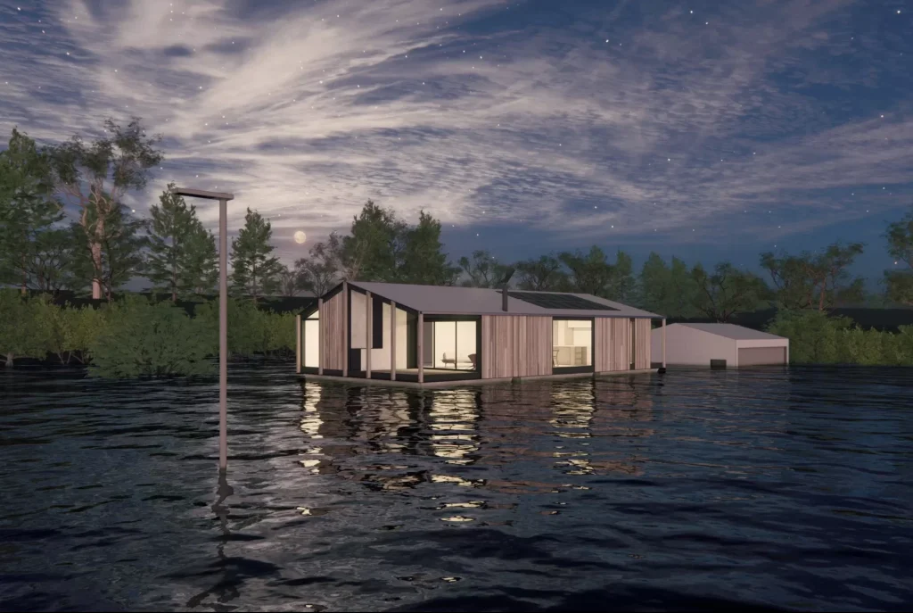Thinking Outside The Square In Prahran
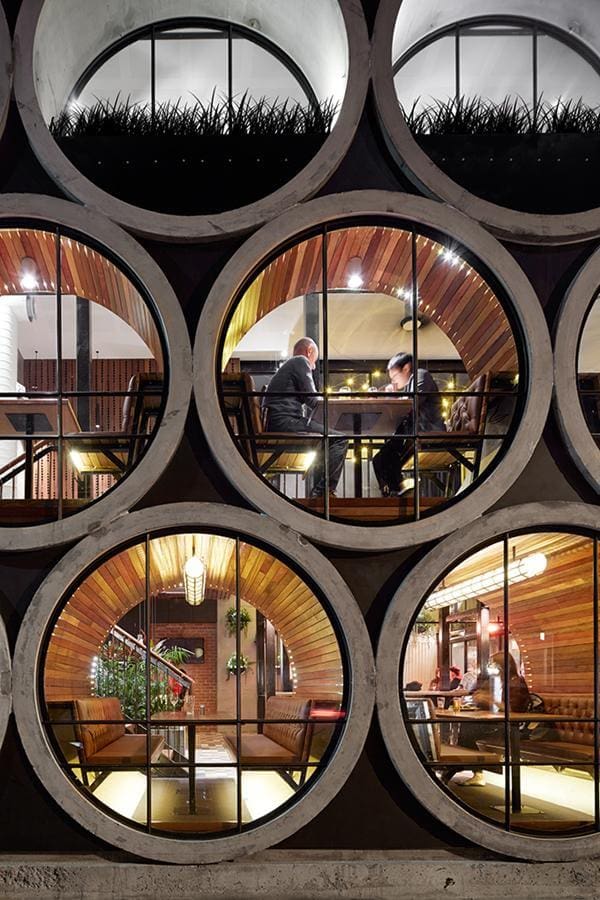
The recent addition to the newly renovated Prahran Hotel in Melbourne shows that modular doesn’t have to be square. The renovation has integrated a series of sculpturally striking, prefabricated concrete pipes stacked to create a dramatic three storey facade. At the same time the design offers patrons a multitude of interactive areas to draw in the contrast of private and social atmospheres that unfold over different levels . . .
With great consideration for the hotel’s heritage, the circular motifs were inspired by the venue’s original art deco design and have a depth which encourages a voyeuristic movement through the old and new spaces of the pub. As the previous extension at the rear of the venue was small and poorly proportioned, the project brief was to demolish and replace it with a dramatic double height space and a central courtyard that cuts through the interior, connecting both levels and allowing natural light to flood the space. A floating booth made of half pipes is supported on steel posts and accessed via a steel gantry that traverses the room.
There is an honest attitude and perspective about the function of the space, with the use of untreated concrete and exposed steel forming an industrial palette of materials. Contrasting this is the warmth of recycled spotted gum and leather upholstery, and the freshness of the plantings by Ayus Botanical that punctuate the interior throughout.
