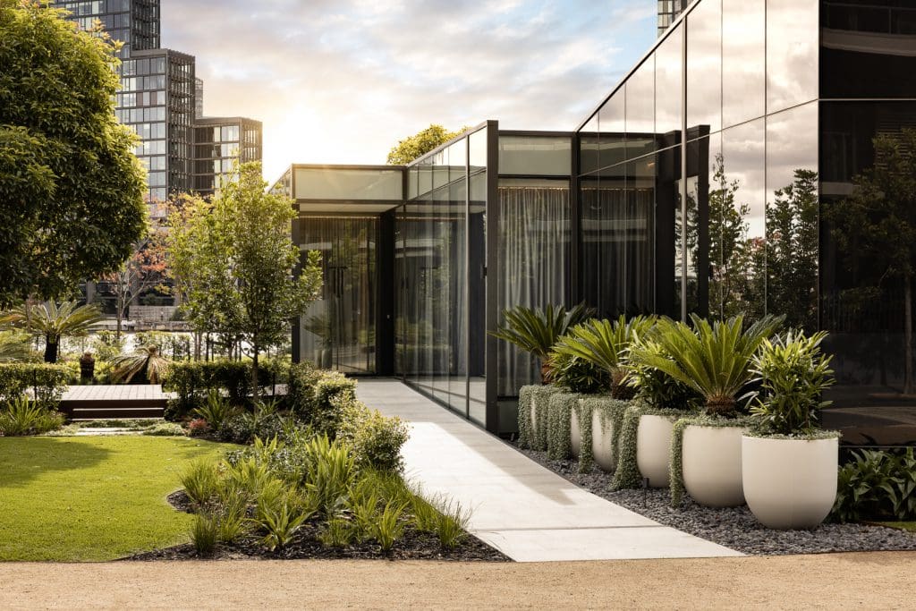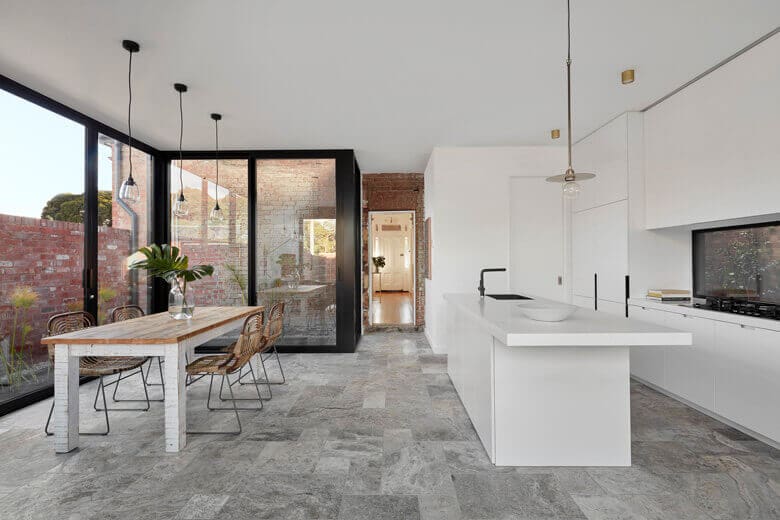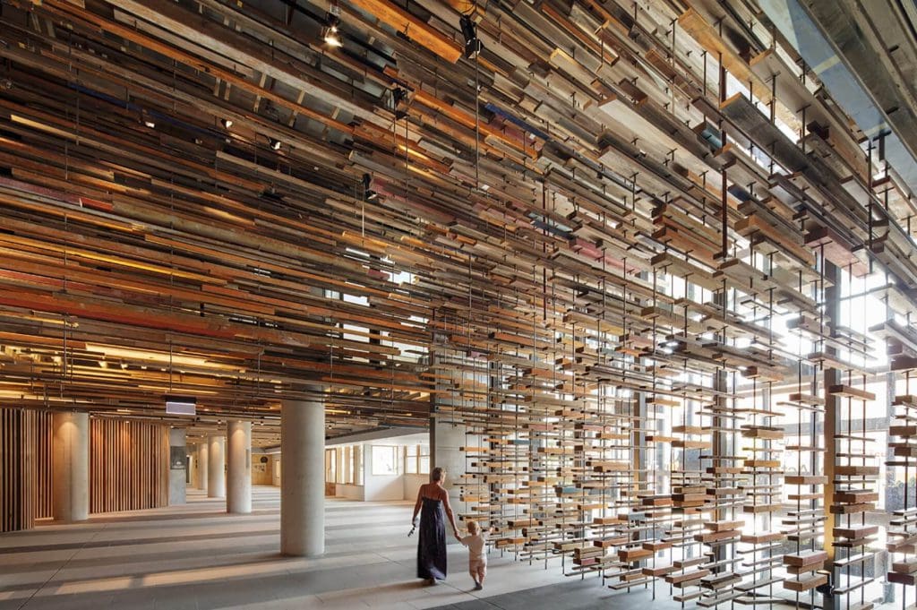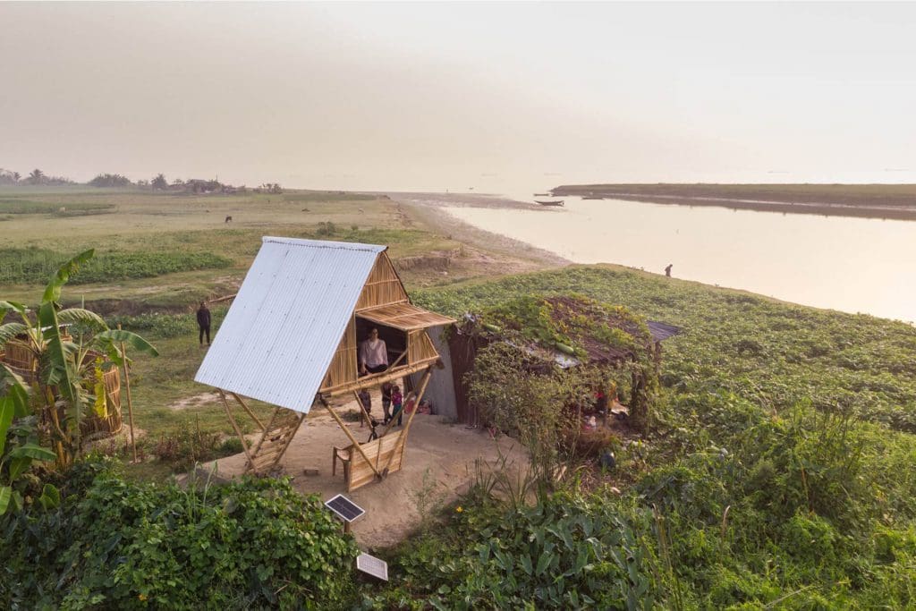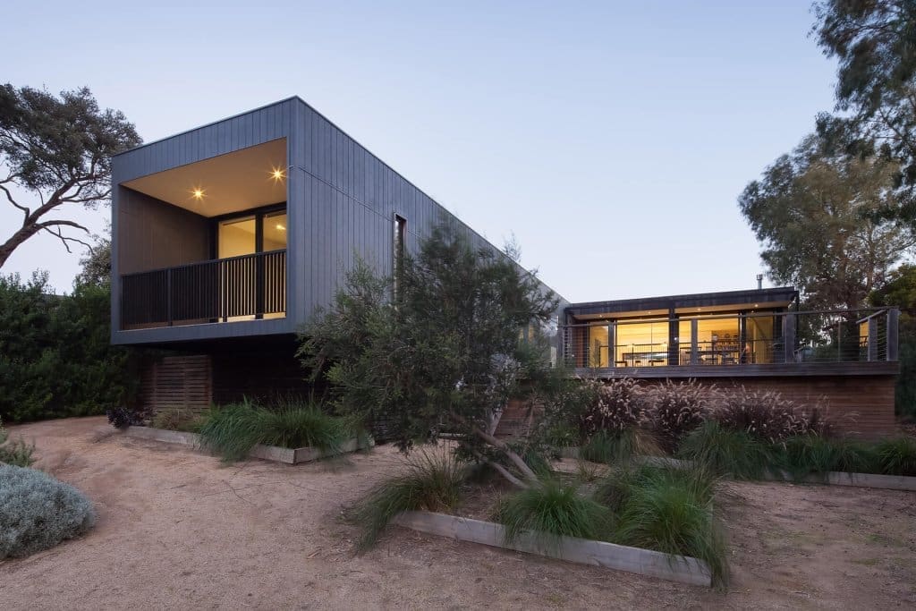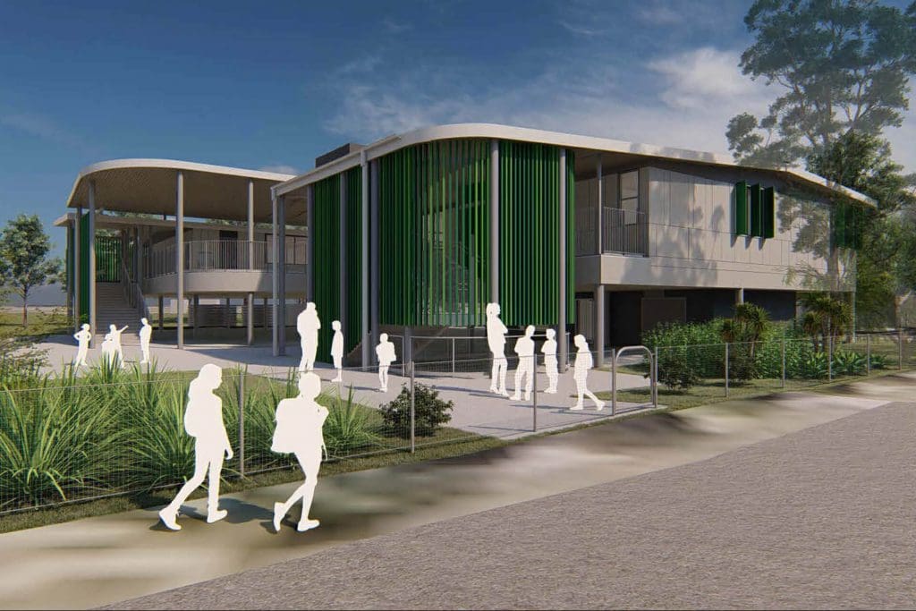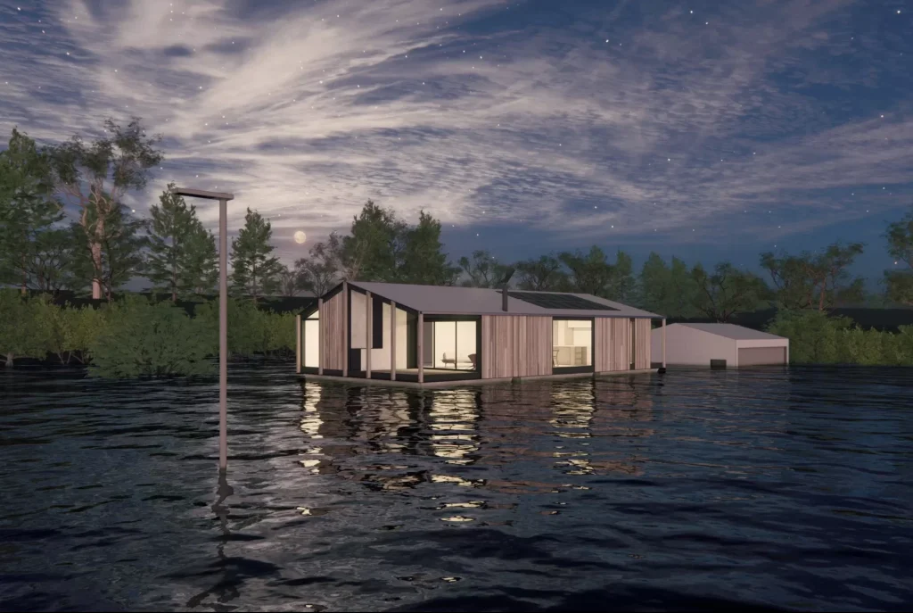Melbourne School Of Design
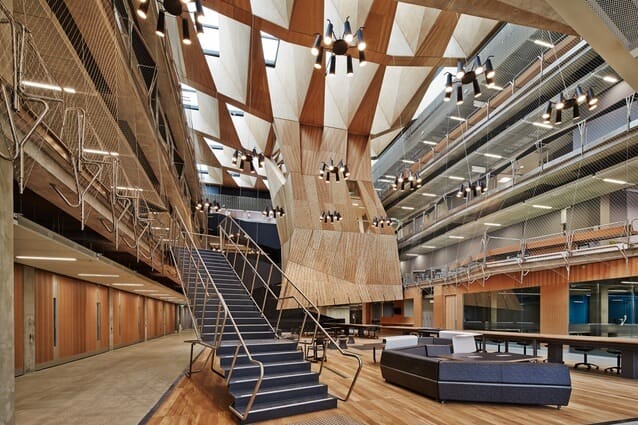
The new home of the Melbourne School of Design at The University of Melbourne will welcome its first classes on March 2. Designed by Melbourne’s John Wardle Architects in collaboration with NADAAA from Boston, this spectacular addition to the University’s Parkville campus was designed as a “living, pedagogical building”, featuring exposed structural details and services to help students understand the resolution of complex design issues.
One example is the library’s book stack located in the basement which has windows “looking out” on to the building’s footings and mechanical services. The construction process was also an educational experience as students attended exhibitions, tours and studios around the site.
The future shapers of Australia’s built environment will be inspired in, and by, the spectacular three-level Hansen Yuncken studios suspended by cross-laminated timber in the four-storey atrium. The building has been awarded a 6 Star Green Star Design – Education Design v1 rating by the Green Building Council of Australia and is the first education facility to be awarded the maximum 10 Green Star innovation credits, demonstrating the Melbourne School of Design and the wider University’s commitment to sustainable house design.
Modscape managing director Jan Gyrn is a graduate of The University of Melbourne’s faculty of Architecture, Building and Planning.
