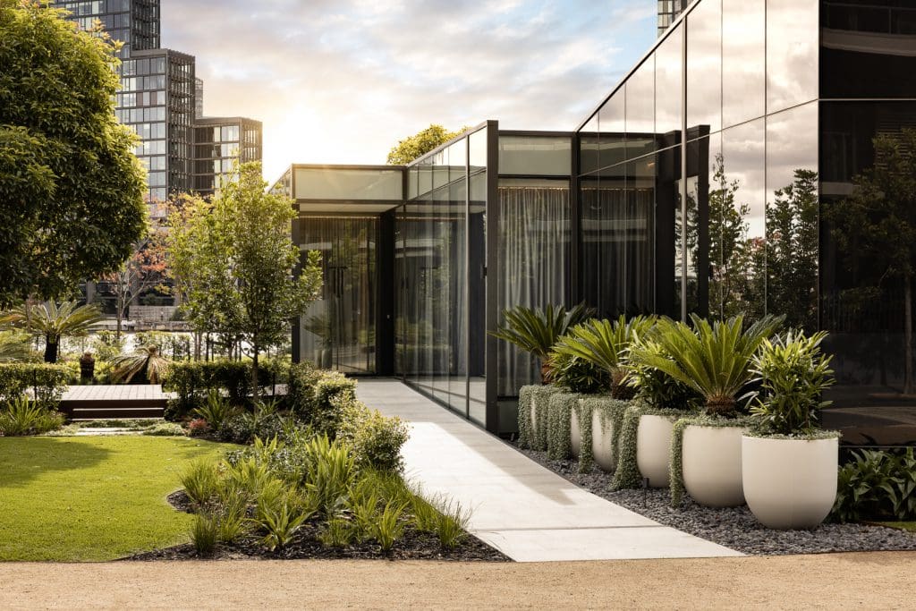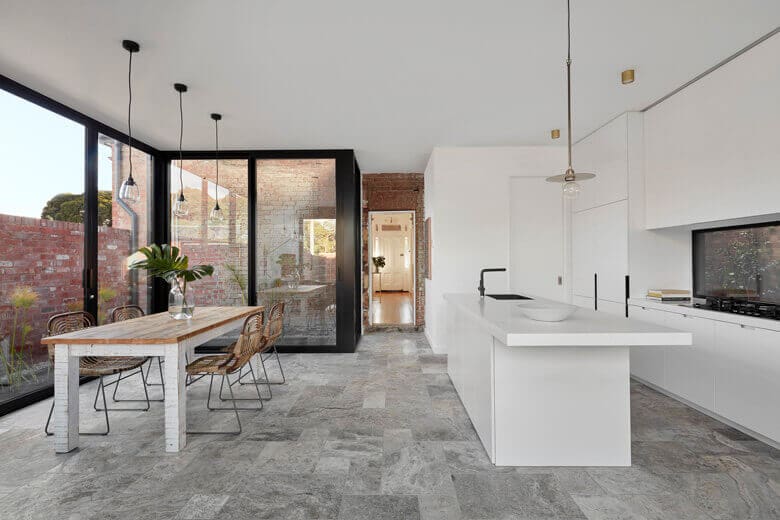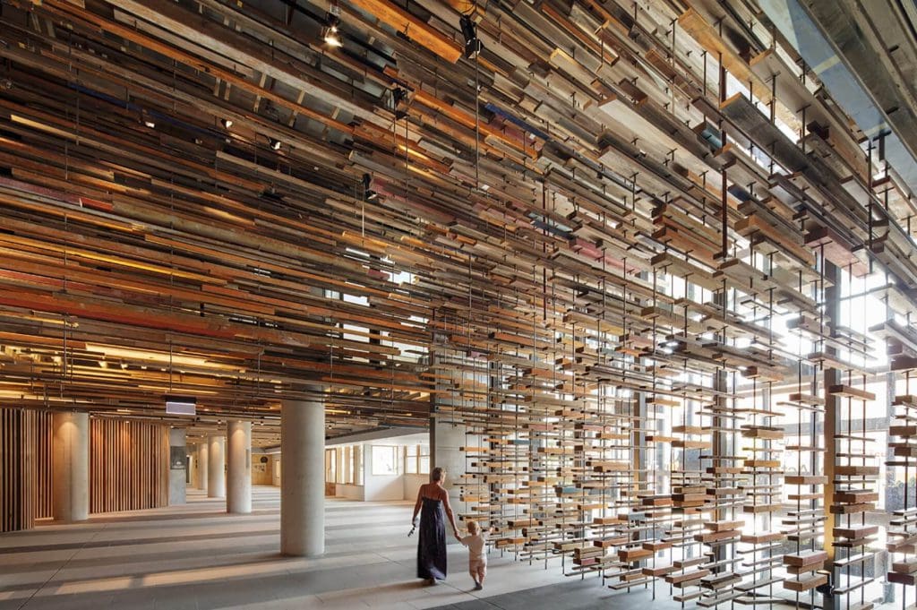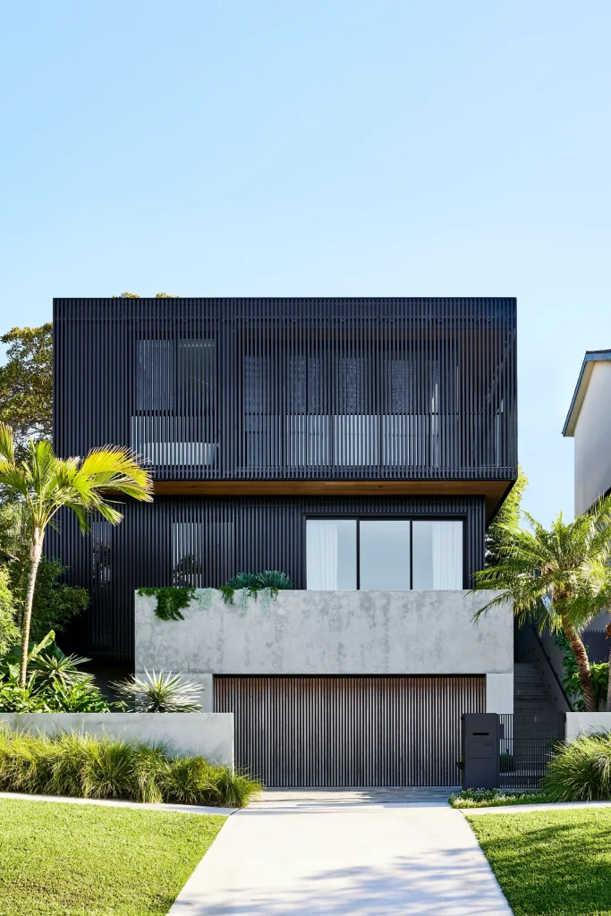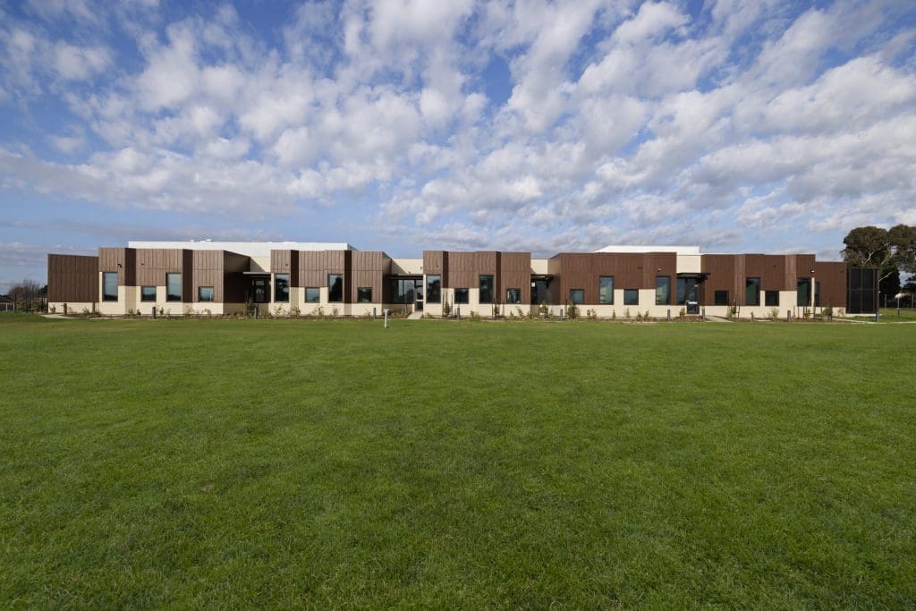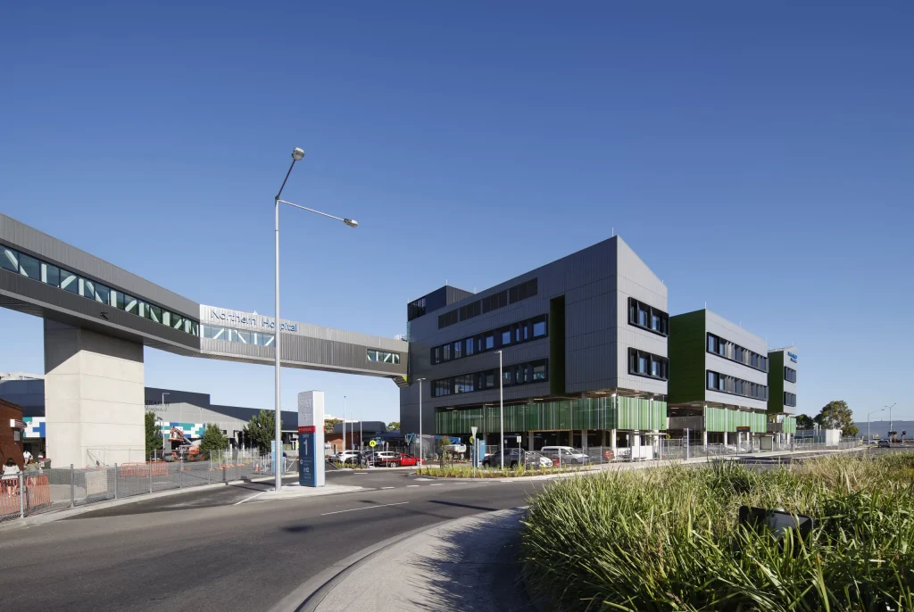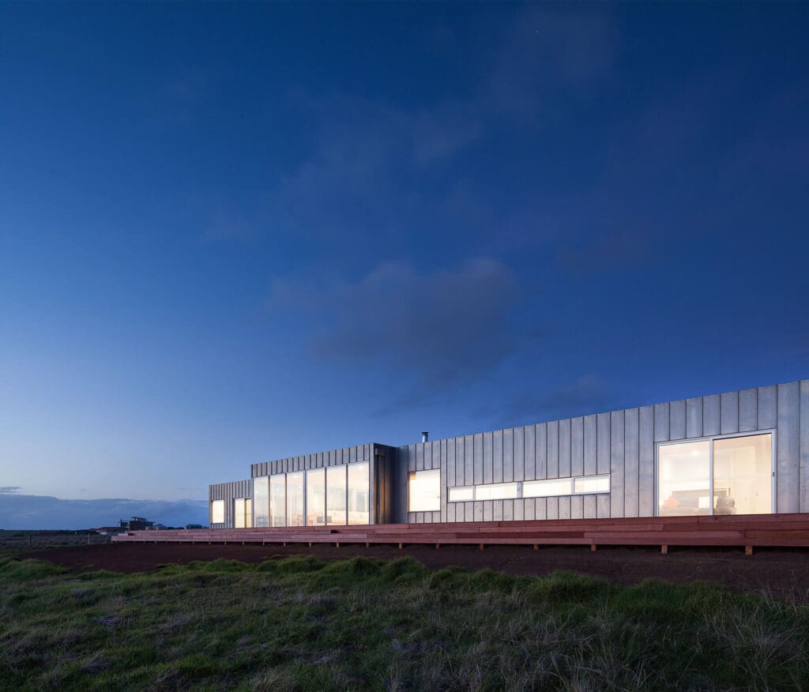
Victoria
Phillip Island
-
300m2
Floor Area
-
4
Bedroom
-
3
Bathroom
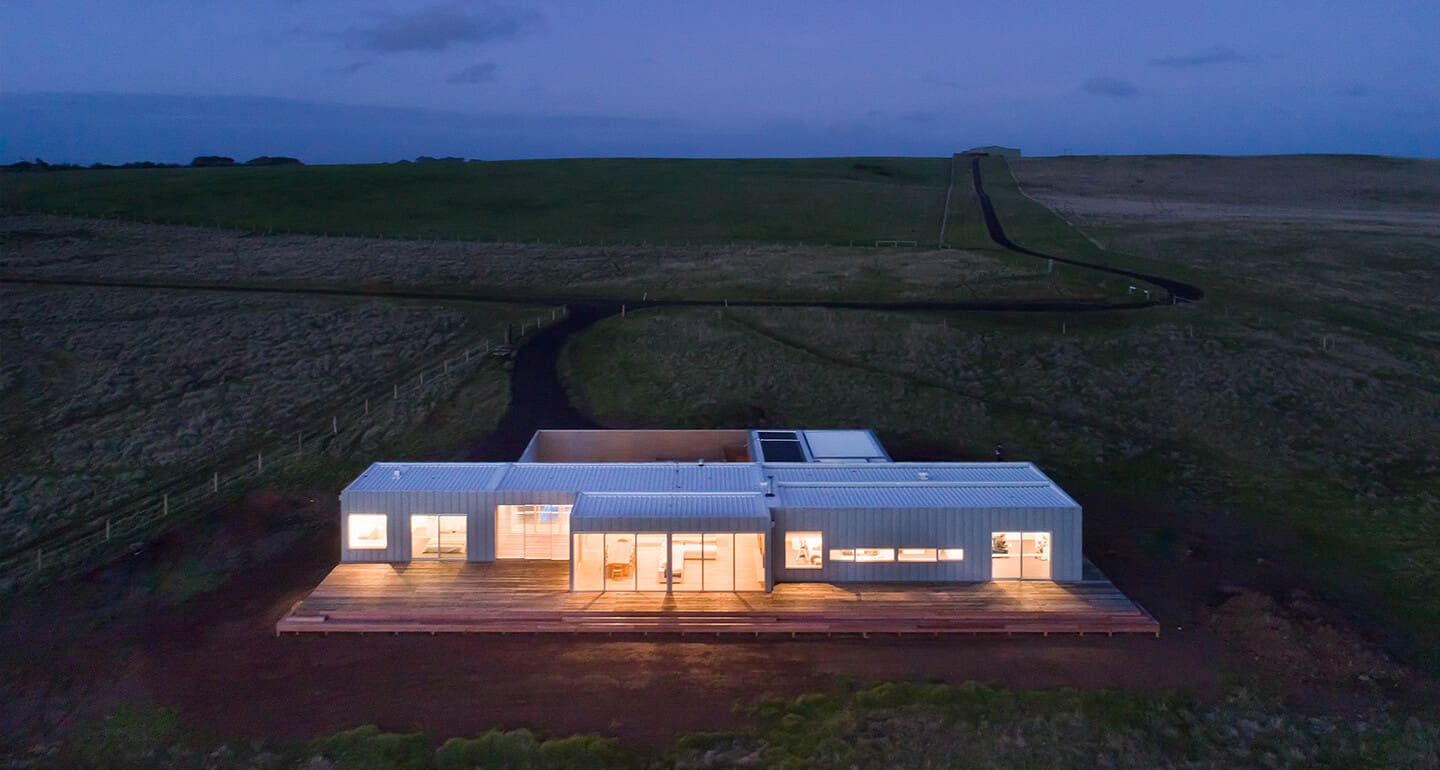
This modular house evolved from a pragmatic response to the challenges of occupying an exposed coastal site. Winds, often extreme, shaped the design, with the home acting as a barrier and protecting the external courtyard, which is tucked in behind.
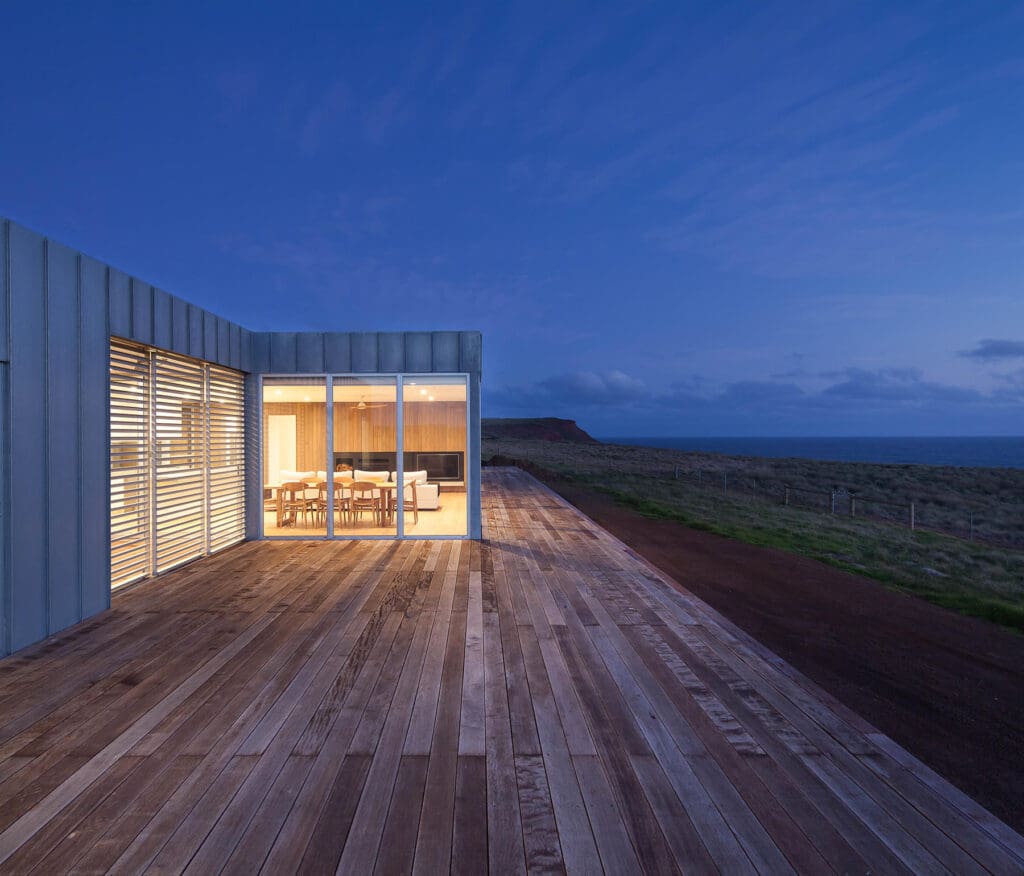
Important to the design was the organisation of internal and external living spaces to ensure they provide shelter at different times of the day and year, while still allowing the seaside views to be experienced from within.
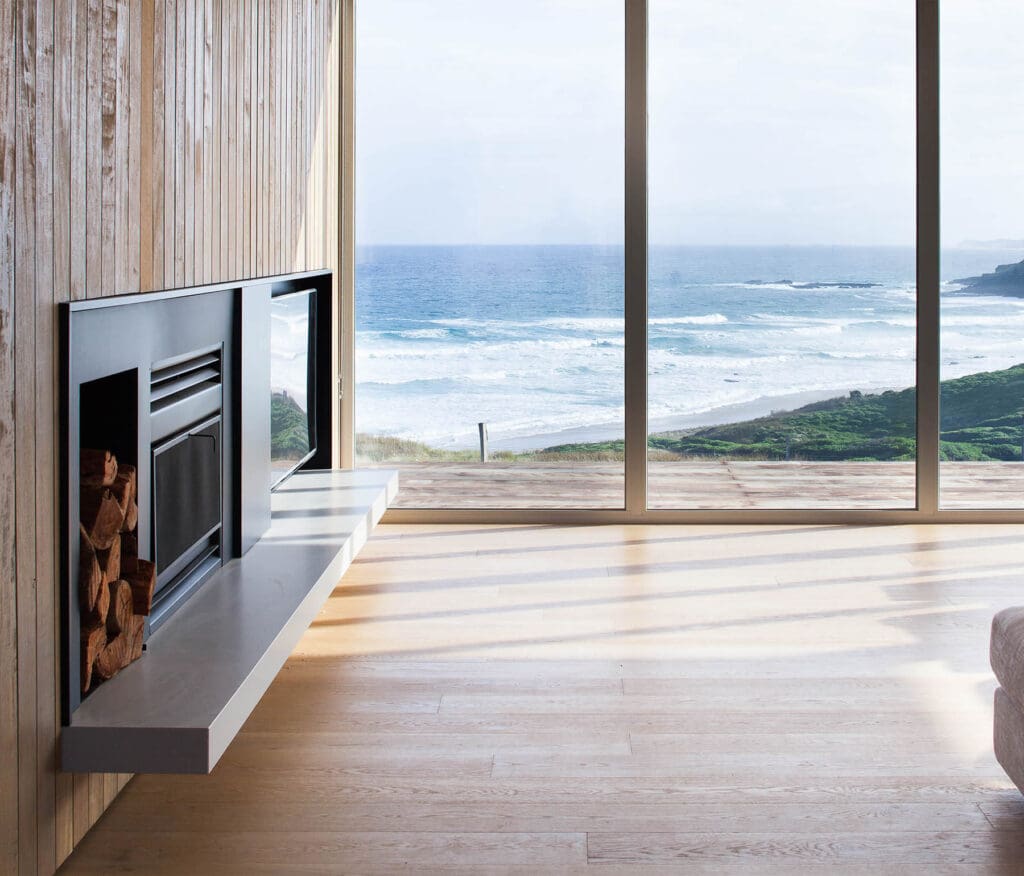
Conceptually upon approach, the modular home is designed as two simple volumes – one clad in pacific teak timber, the other clad in zinc. The contrasting materials will continue to change over time as they weather and will provide a warm counterpart to the wild coastal setting. Timber envelops the entry and garage to form an enclosed courtyard, complete with swimming pool – a space that provides the clients with another haven from the wind. The main house, clad in zinc, stretches across the site and follows the contours of the land.
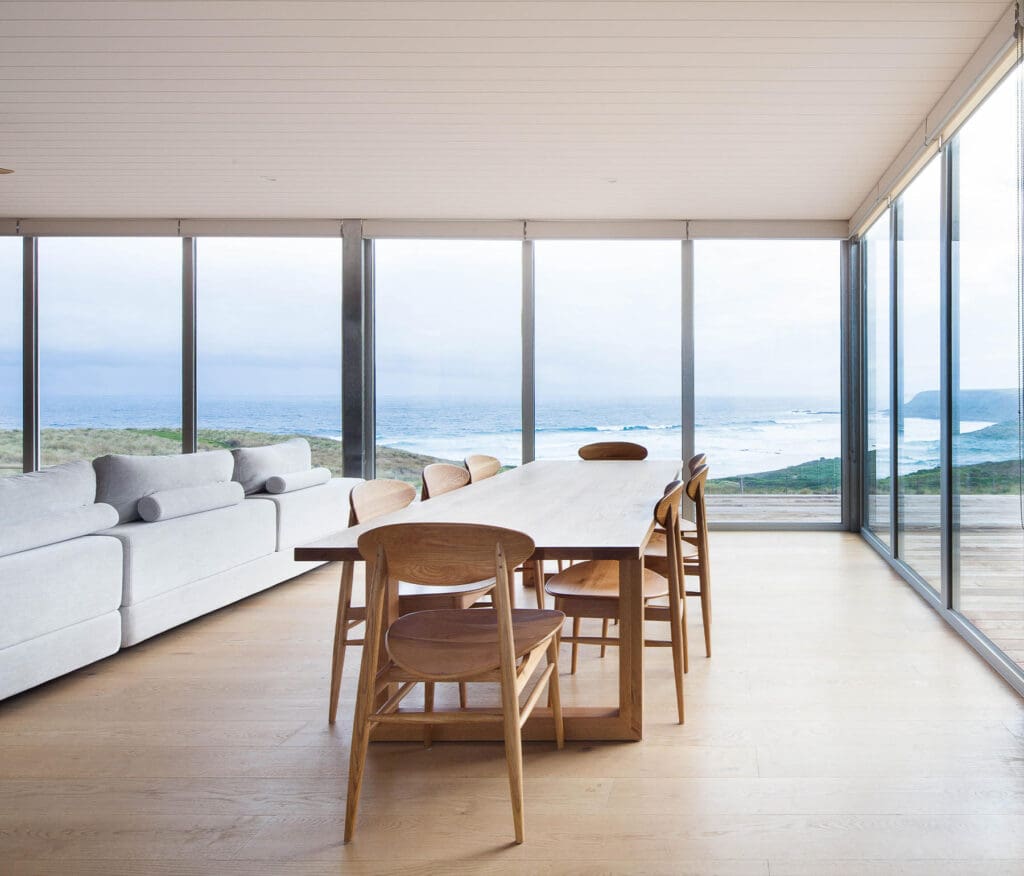
The four-bedroom home is organised around a central kitchen/living/dining space. With plenty of glass, the space captures a spread of incredible views, from the sandy beach to the west, to the rocky heads in the south. The kitchen is at the heart of the home and becomes the intermediary space between both indoor and outdoor living – perfect for keeping an eye on the kids in the pool while preparing a meal.
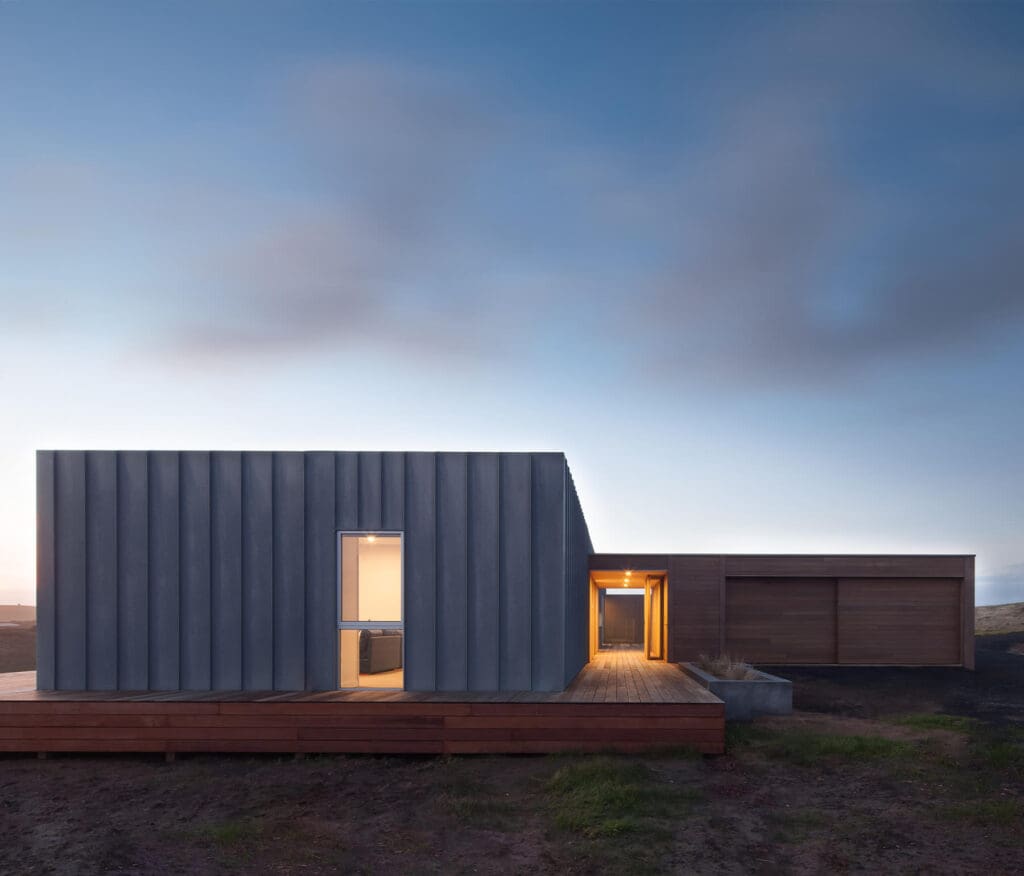
Meeting all the functional requirements for an efficient holiday home, the 300sqm design is flexible enough to cater for extended family members. A large rumpus room at one end of the house can be screened off from the bunk beds to form an extra room when needed. The private master suite is separated by a glass linking space, which includes sliding timber screens that can be used to lock up outdoor furniture while away.
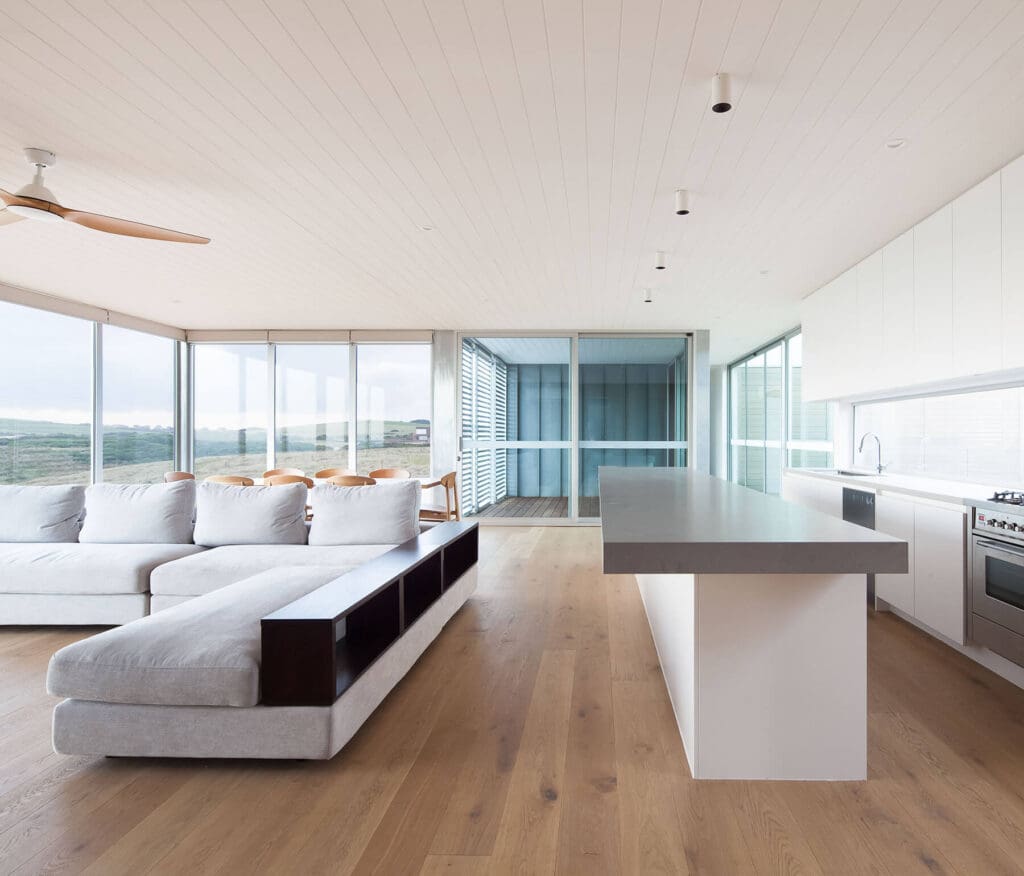
For the clients, a desire to sit in the bath and look out to the untamed coastline was a must and the end result certainly delivers – a quiet retreat from the bustle of their Melbourne lives.
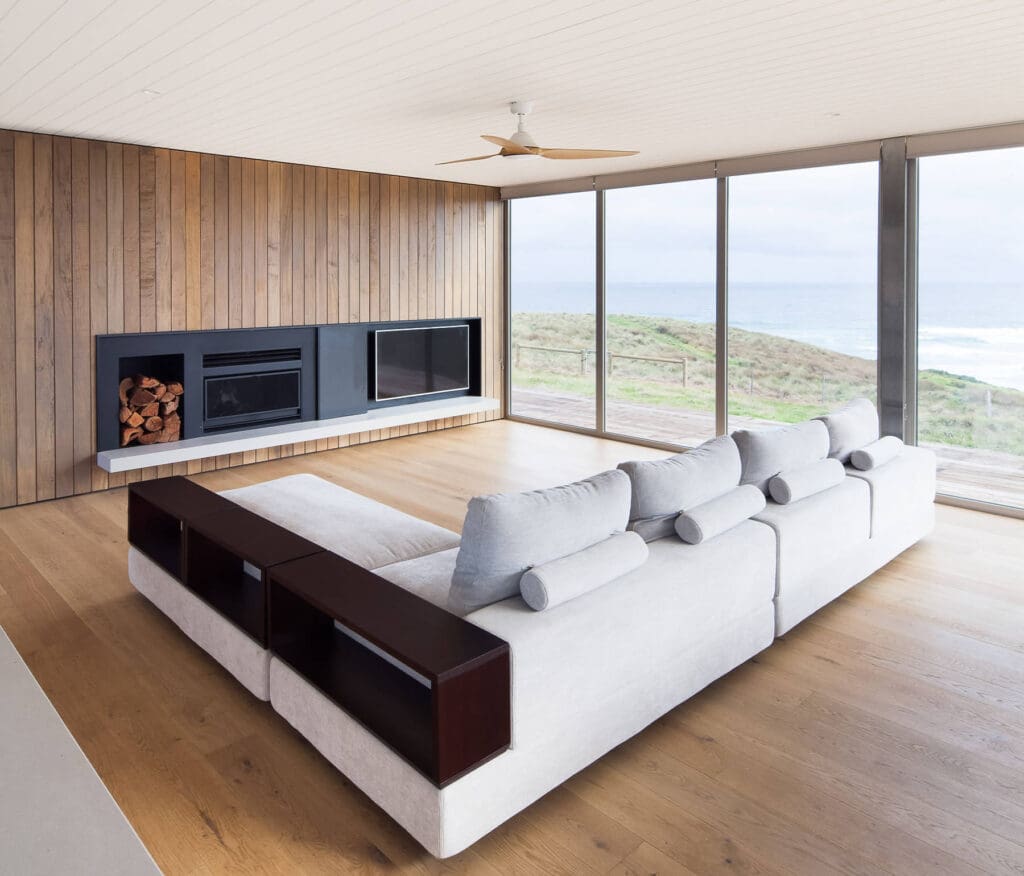
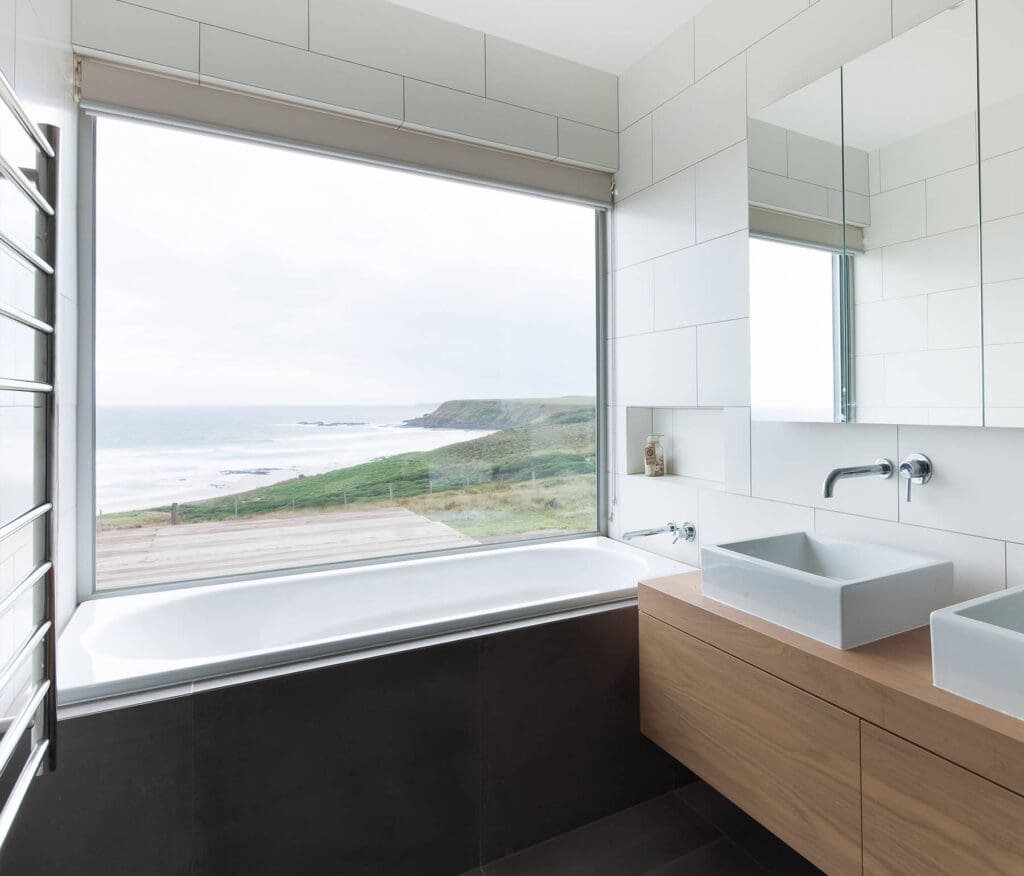
Project Specifications
Coastal environment compliant anodised frame and double-glazed windows, Zinc (natural finish) and pacific teak cladding, Tongue n Groove flooring, Pacific Teak internal feature wall, Natural White 2-pac joinery to kitchen, Raw Concrete Caesarstone kitchen benchtop and fireplace hearth, ILVE appliances, Reece undermount sink and Abey Lucia pull-out kitchen mixer, Astra Walker bathroom fixtures, Lockwood door hardware throughout, Underground 80,000L water tank, Septic tank system, Heatmaster open wood fireplace, Haiku ceiling fans, External sliding stacker screens, Abey outdoor shower rose and mixer
Credits
Location: Phillip Island, VIC
Featured: The Local Project, Hunting For George

