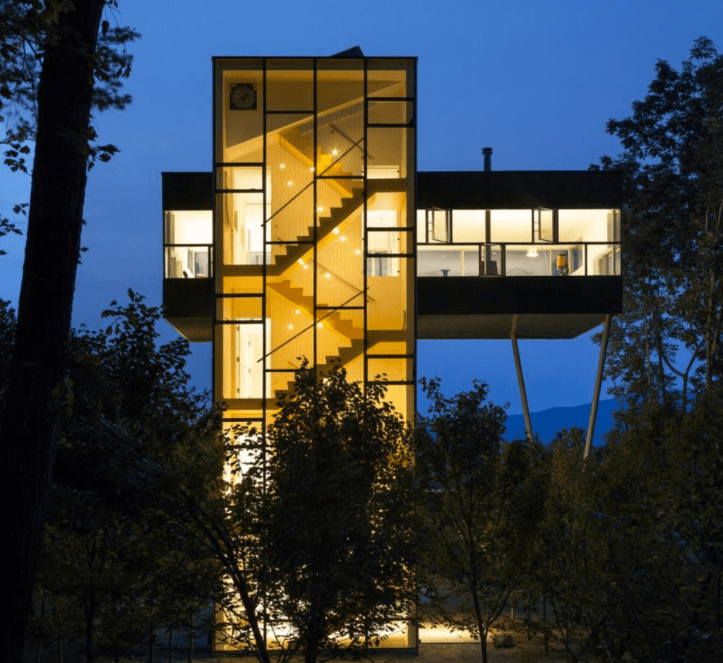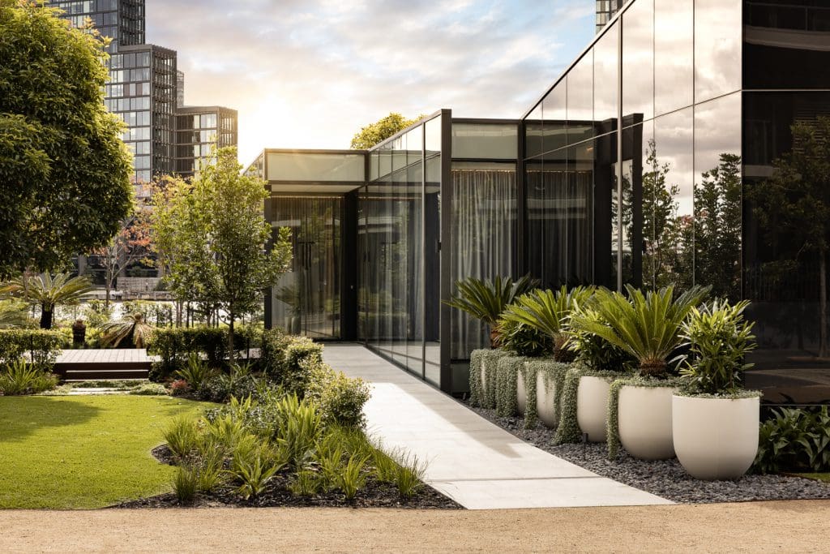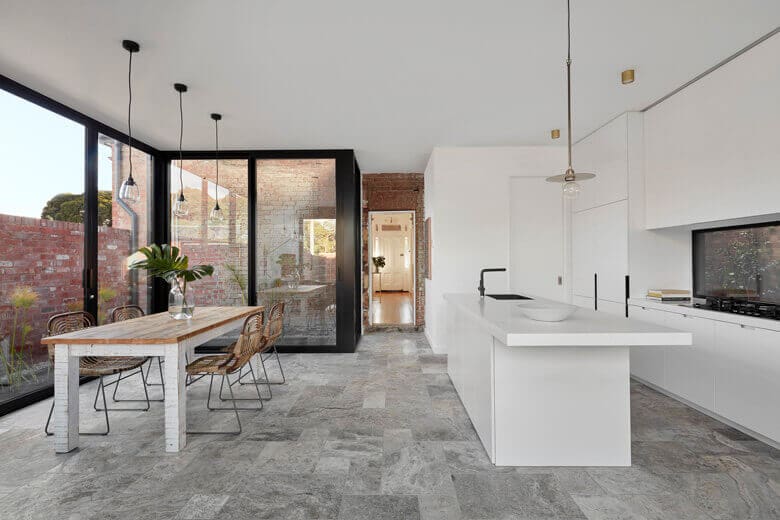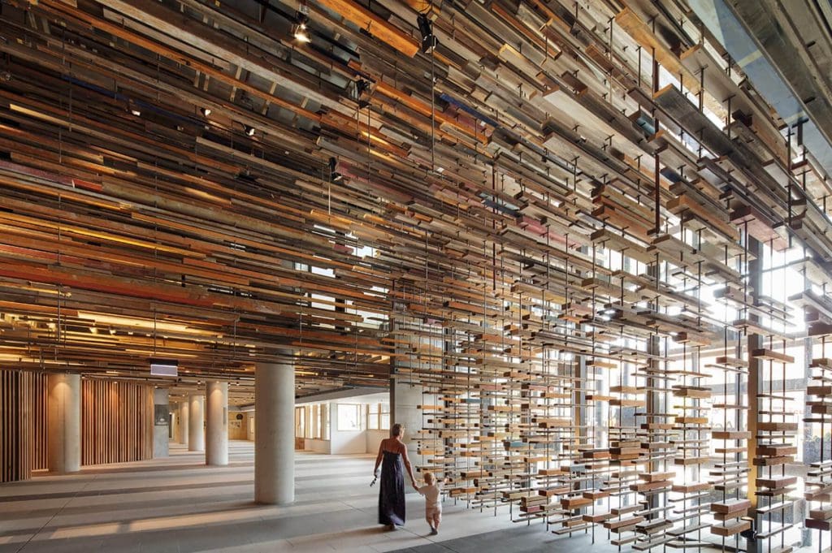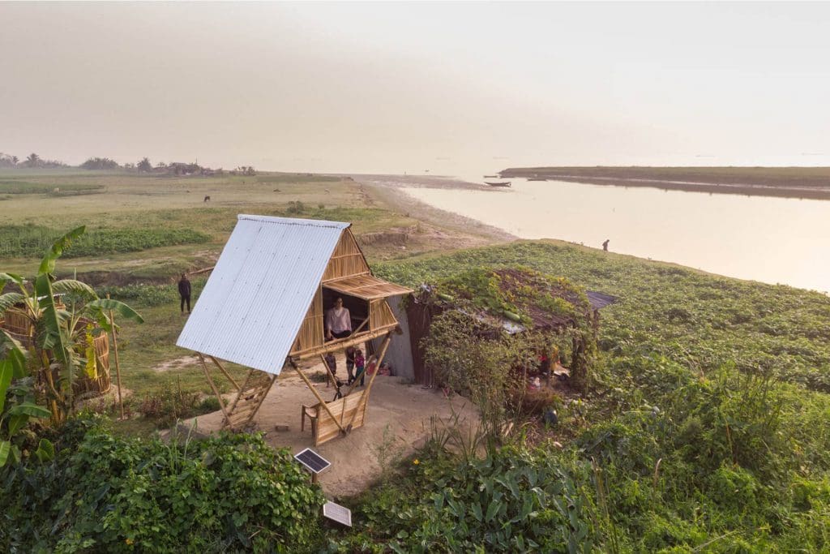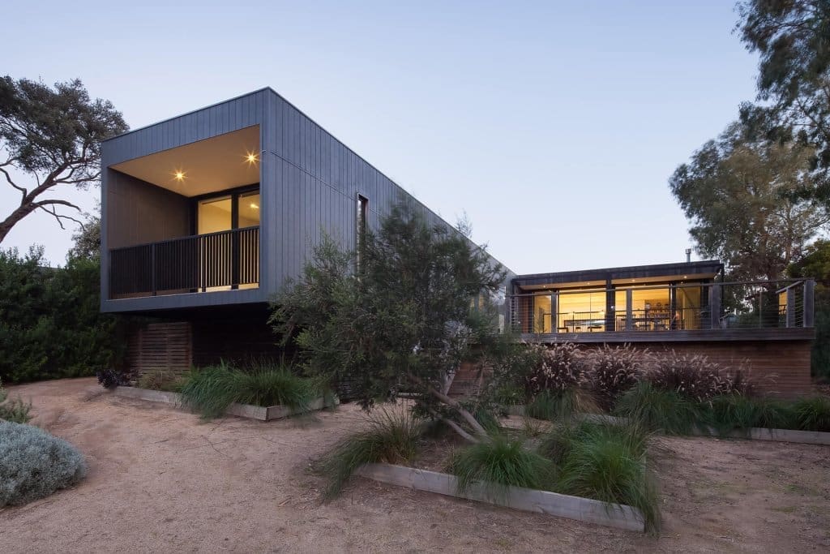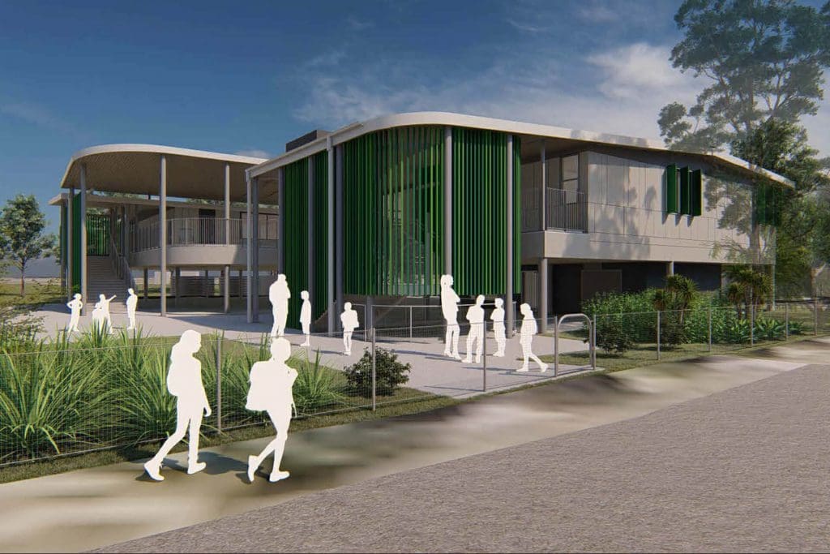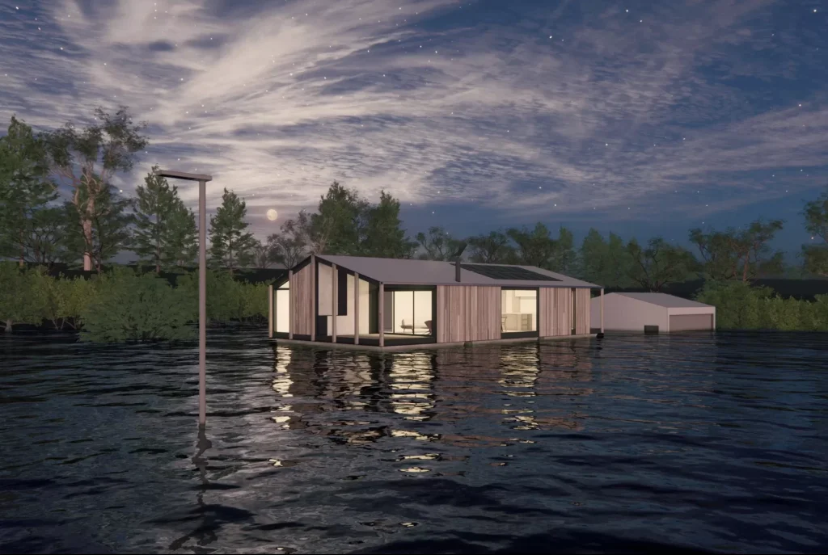Stairway To The Treetops: Tower House By Gluck+
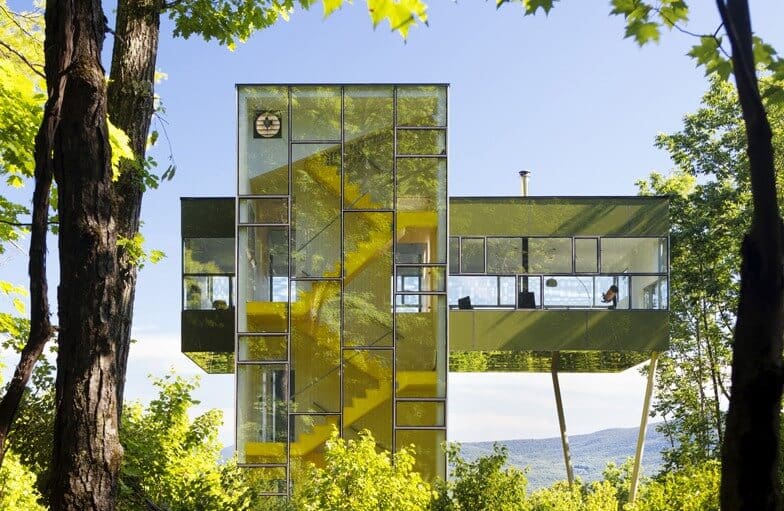
Despite its stately form and lofty proportions, the Tower House by Gluck+ is a small holiday home in upstate New York that is designed as a stairway to the treetops. More reminiscent of an upright Tetris block than a conventional holiday home, the right-angled orientation of the home was an intentional move by owner and Gluck+ principal, Thomas Gluck, to minimise its environmental footprint and create a treetop aerie which afforded mountain views. As a four storey tower, the sustainable home is glazed on all sides and features a stacked internal arrangement . . .
The larger living areas are lifted off the ground, and the smaller bedroom and bathroom areas are confined to the three floors below, creating a modest 40sqm base footprint. In order to optimise energy savings for heating and cooling, a two part sustainable house strategy was employed to reduce the heating footprint of the house in the winter and avoid the need for air conditioning in the summer.
While the house is heated conventionally, by compressing and stacking all of the wet zones of the house into an insulated central core, much of the house can be switched off in the winter when not in use. By closing the building down to only the insulated core, there is a 49% reduction in energy use.
The cantilevered top floor spreads out of the tower like the surrounding forest canopy, and reminds us of our Point Leo project which features a similar profile and elevation, although on a slightly smaller scale. While conventionally built, the clean lines and cubic dimensions of the Tower House could easily be conceived as a sustainable, modular solution.
