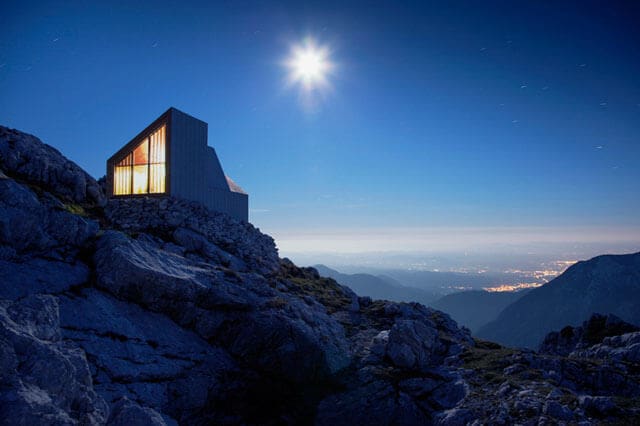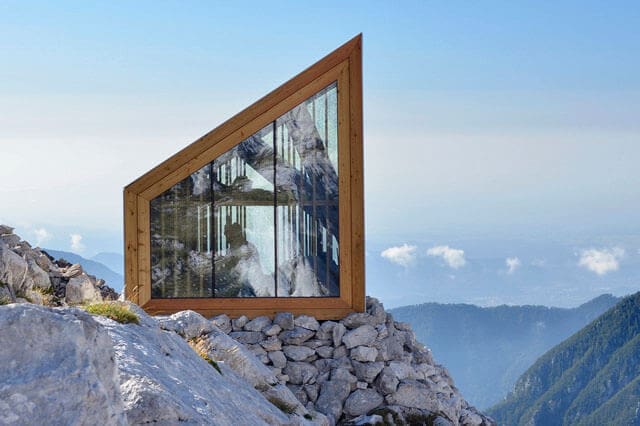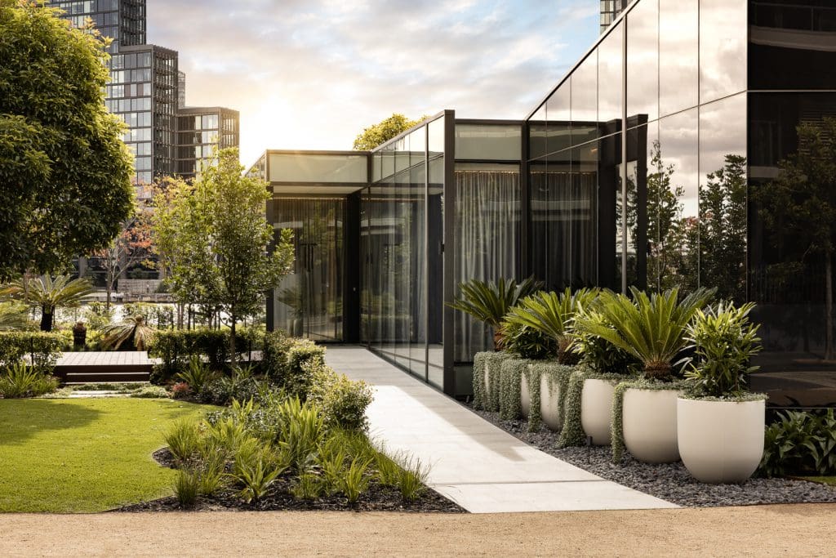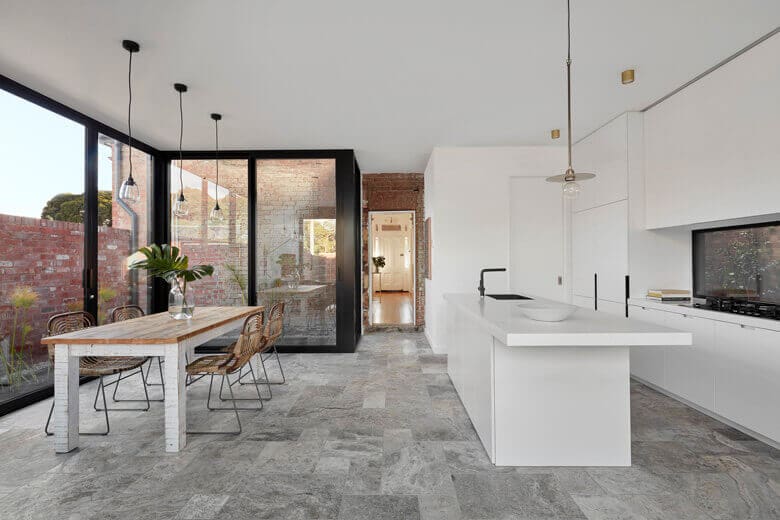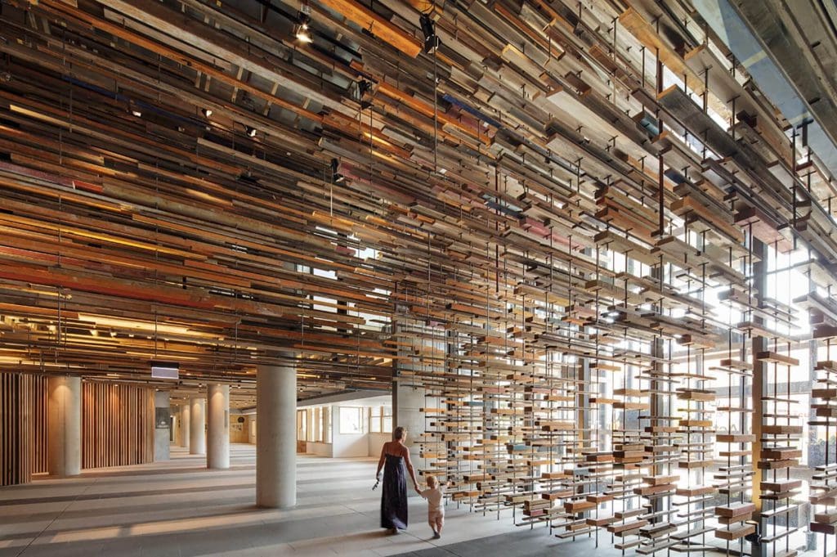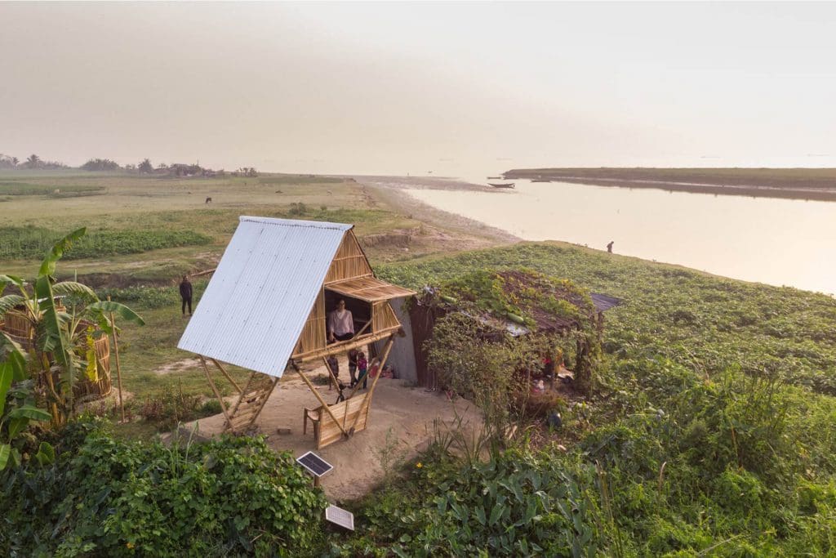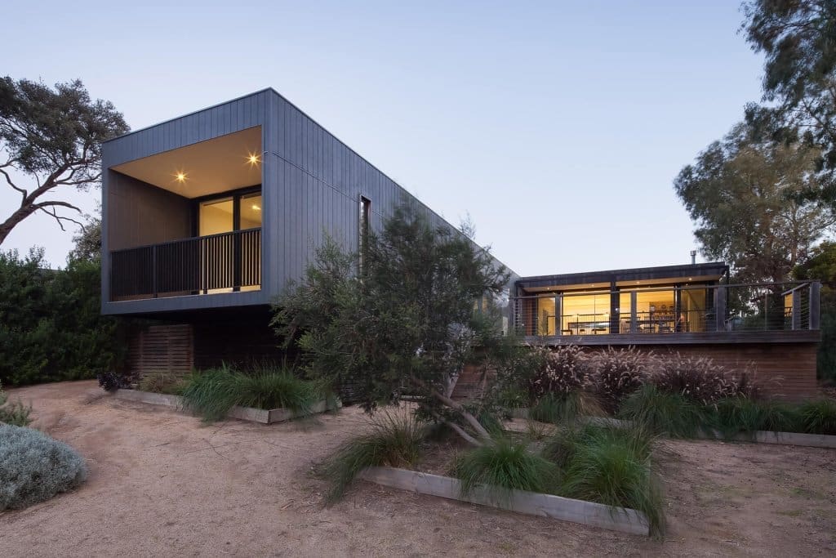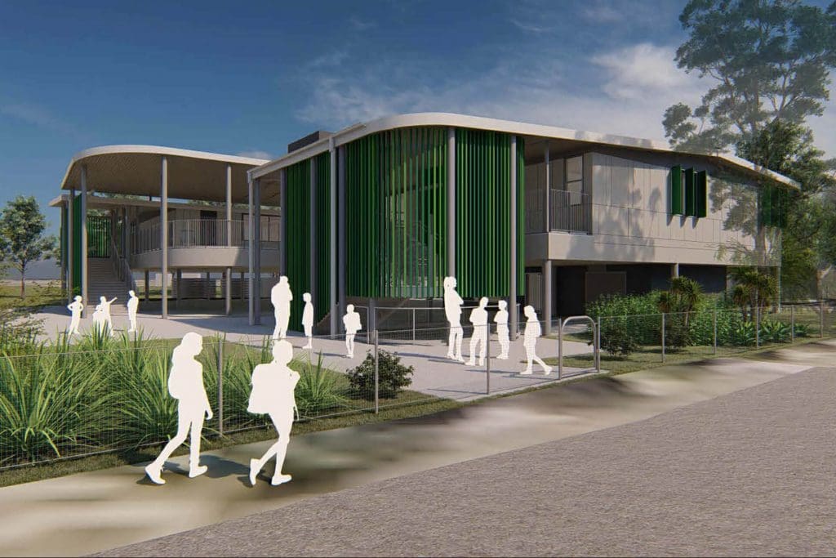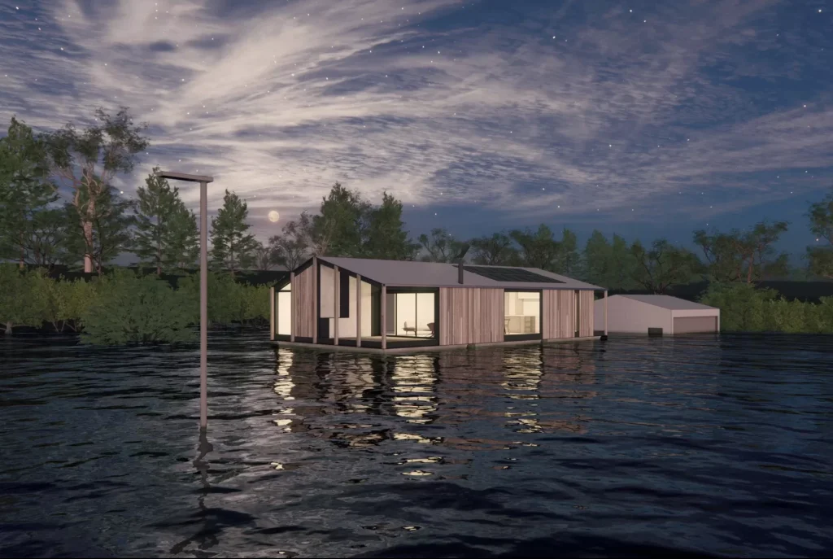Prefabricated Alpine Shelter
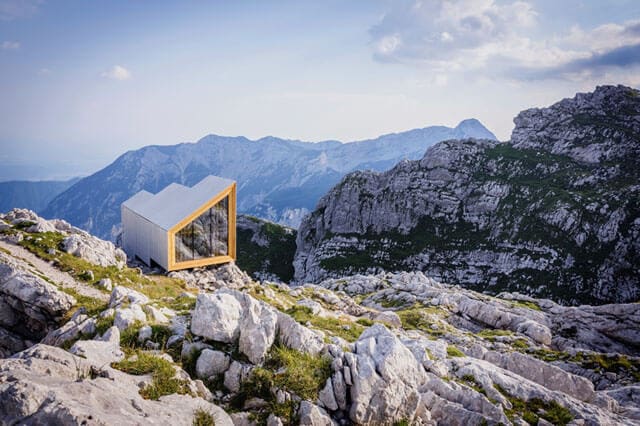
Perched on the rocky slopes of Slovenia’s Kamnik Alps sits this beautiful prefabricated cabin designed to protect mountaineers from the strong winds and snow drifts common in the area.
OFIS Architects and AKTII worked in collaboration with thirteen Harvard University design students to create a shelter that compliments the remarkable, but extreme, landscape.
The shelter comprises three timber-lined modules that have been prefabricated offsite. The first is dedicated to the entrance, storage and a small space for the preparation of food. The second module provides space for socializing, while the third forms a bunking sleeping area. Windows at both ends offer spectacular views of the mountains.
The shelter was designed as a series of modules to allow for it to be transported in parts. Airlifted into position via helicopter to minimise disturbance to the land, the whole transportation and installation process was carried out in just one day.
Beautiful, modular, prefab – we love it!
