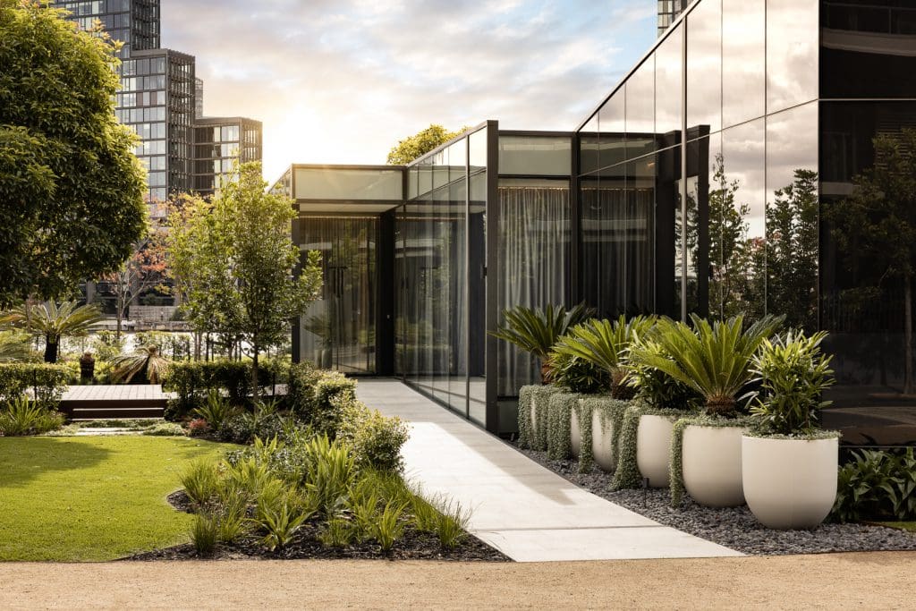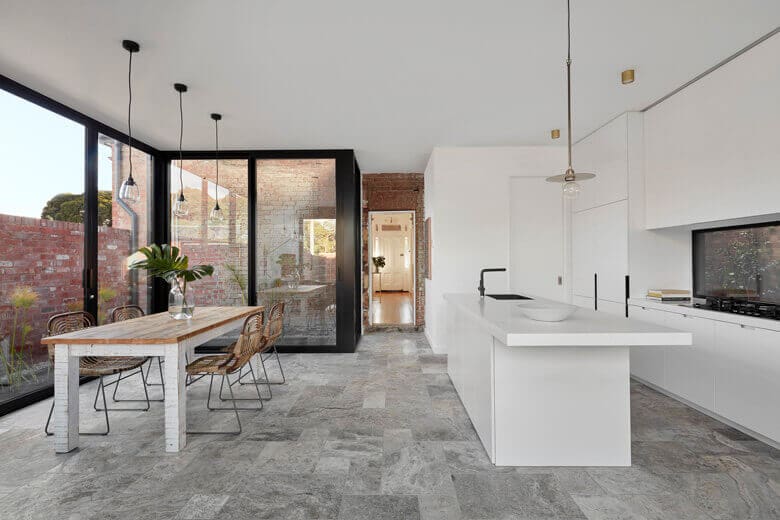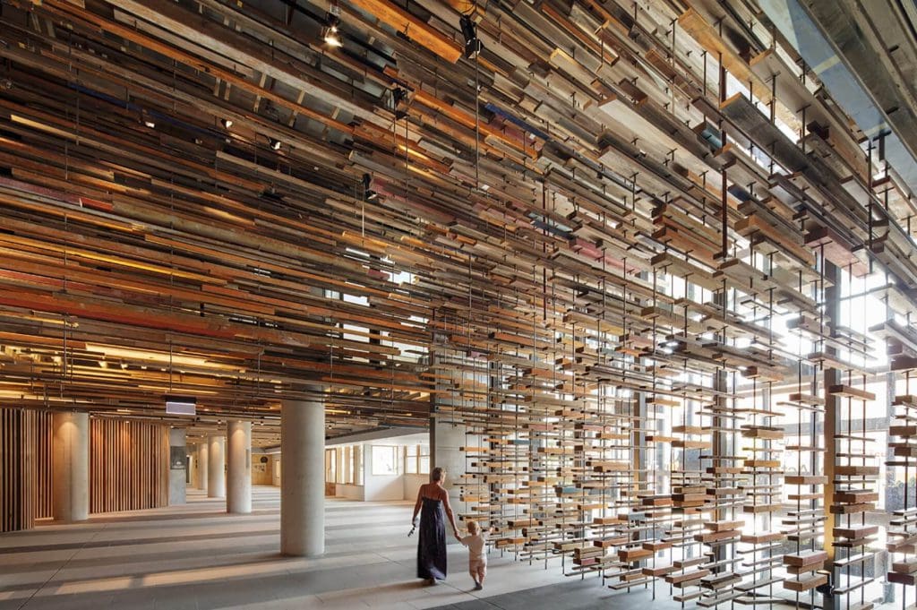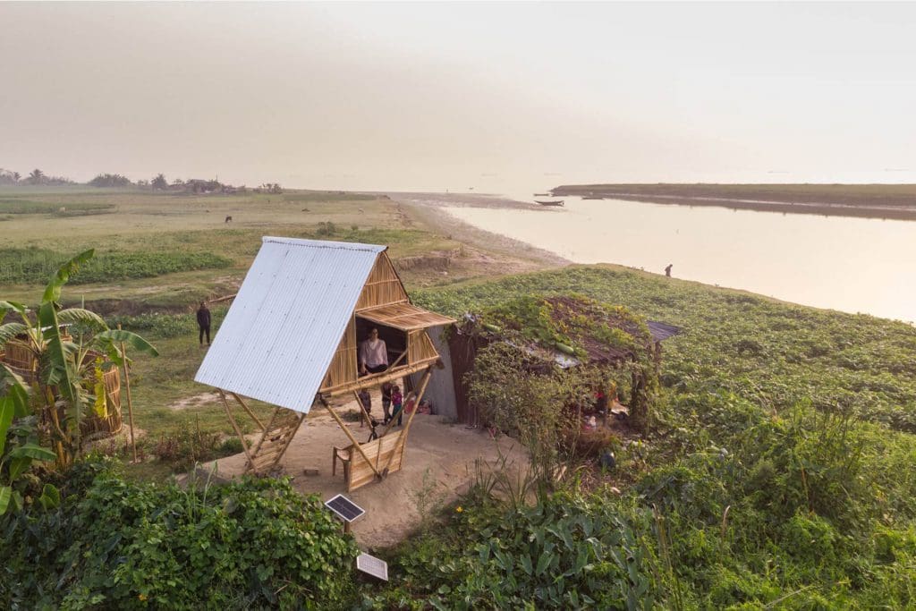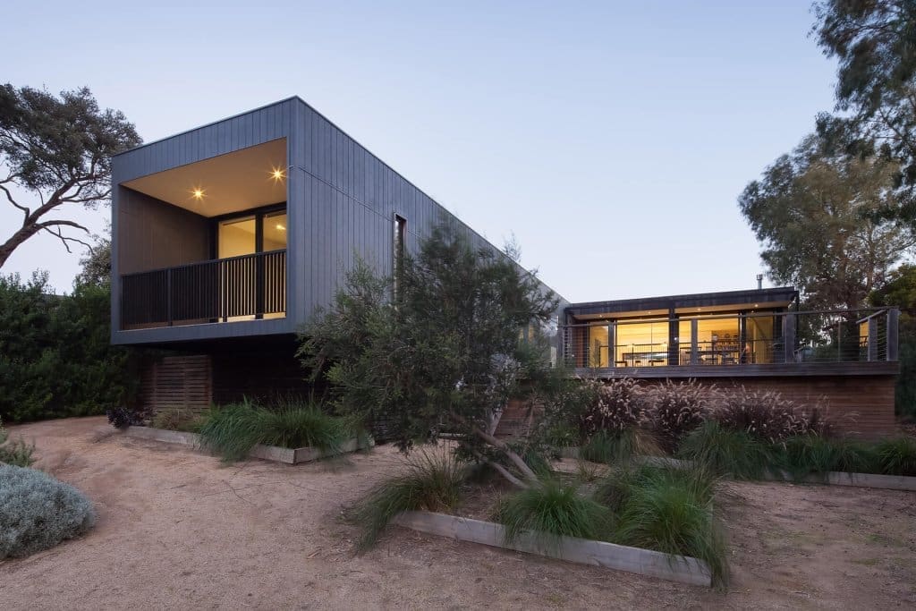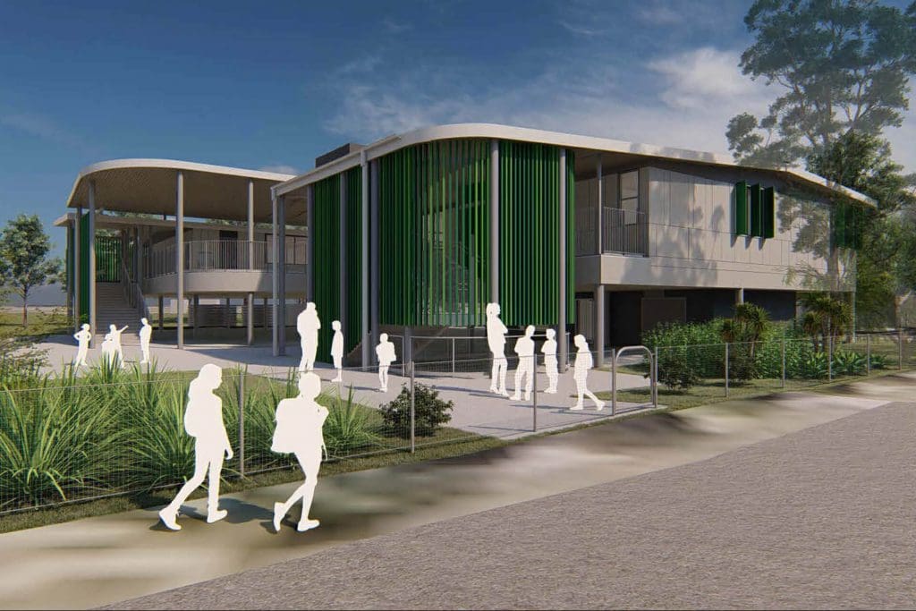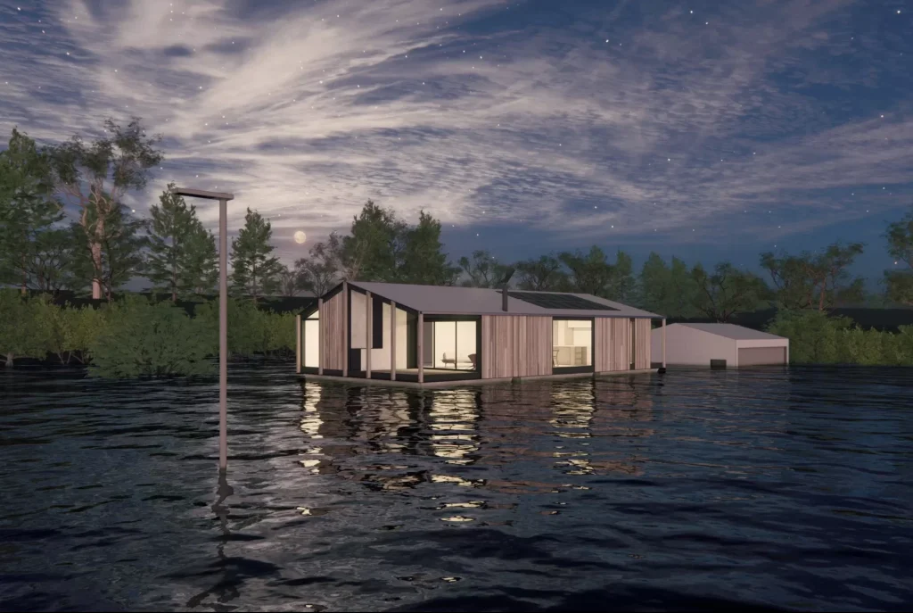Project: St Kilda East
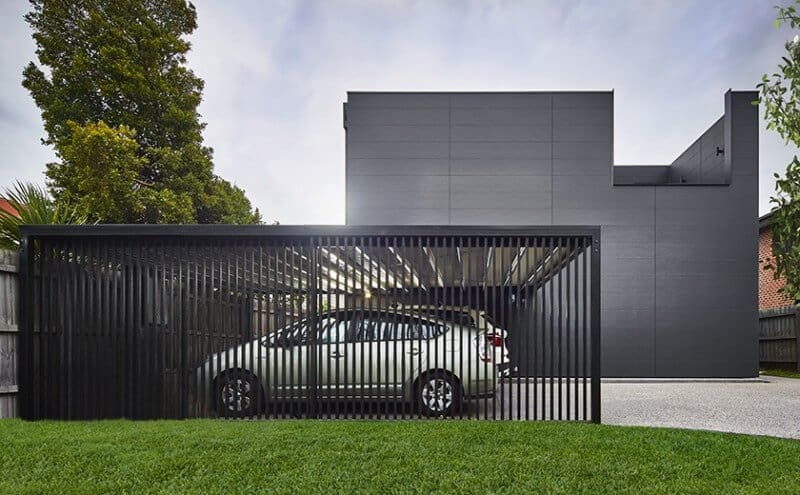
Sleek internal and external finishes marries aesthetics and functionality in this beautiful 2-storey modular home in St Kilda East. Designed using six modules over two levels, this St Kilda home maximises on space in a simple and understated layout. The clients approached Modscape with a brief that would see their dilapidated weatherboard house demolished and replaced with a contemporary, spacious home centred around the heads of the household – their two teenage daughters.
The daughters had input into the spatial configuration and were involved in all of the design decisions from the very beginning. The ground floor includes a master bedroom + ensuite, guest bedroom and laundry along with a spacious kitchen and dining area which opens onto an external deck module. Upstairs the two daughters each have their own space and share a large walk-in wardrobe, bathroom and second living area.
The cement sheet cladding embodies the sleek and minimal aesthetic requested by the clients. Form is dictated not only by the functionality of the internal spaces but of the surrounding streetscape. The street is lined with houses of differing scales, both old and new. The home turns its back on the chaos of the school located opposite and orientates itself to the north, optimising the sun. The street-facing elevation is broken by a cut-out in the façade which houses a private balcony. A steel slatted carport was also prefabricated by Modscape.
