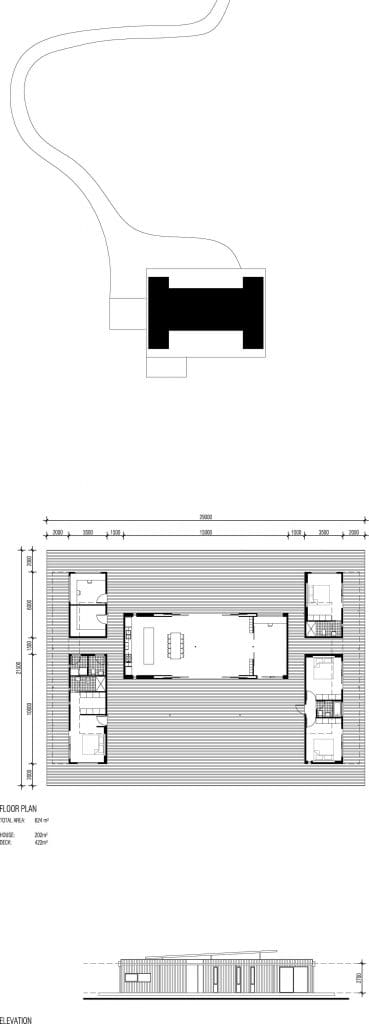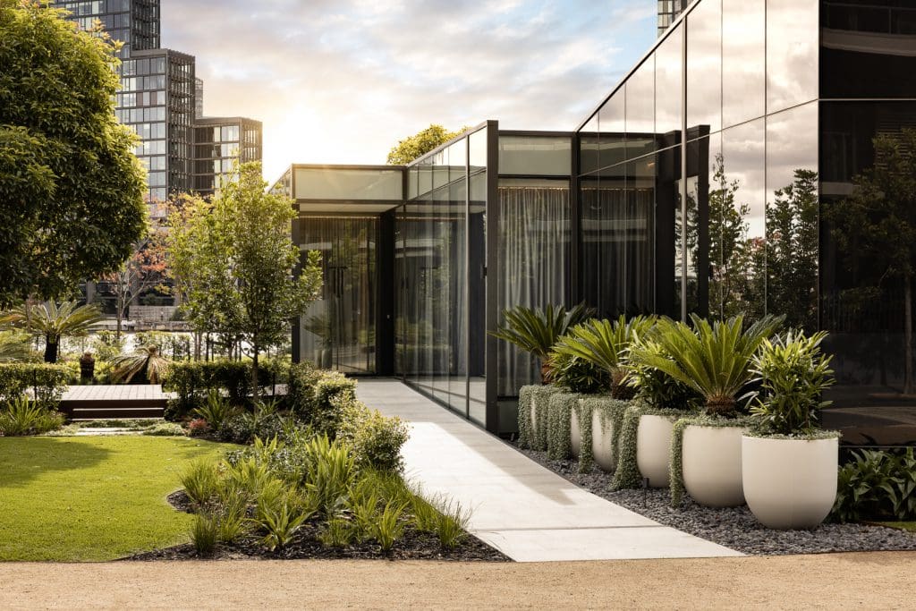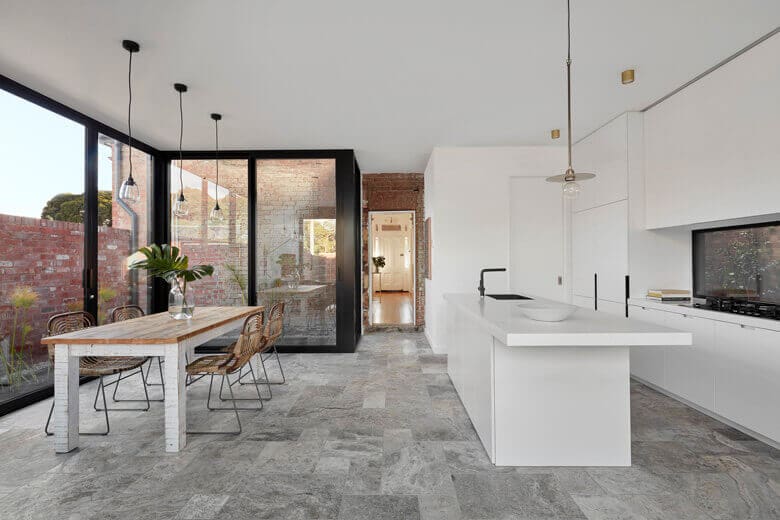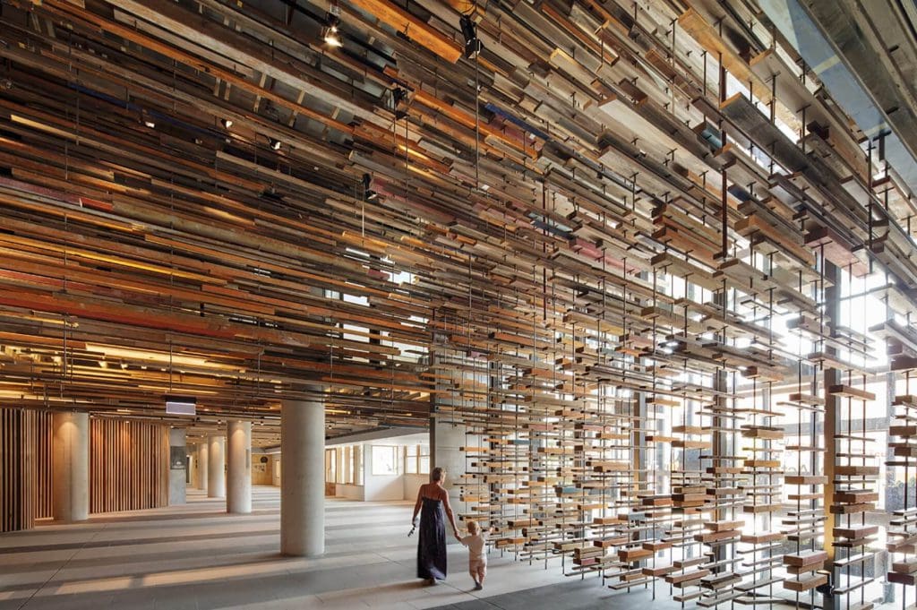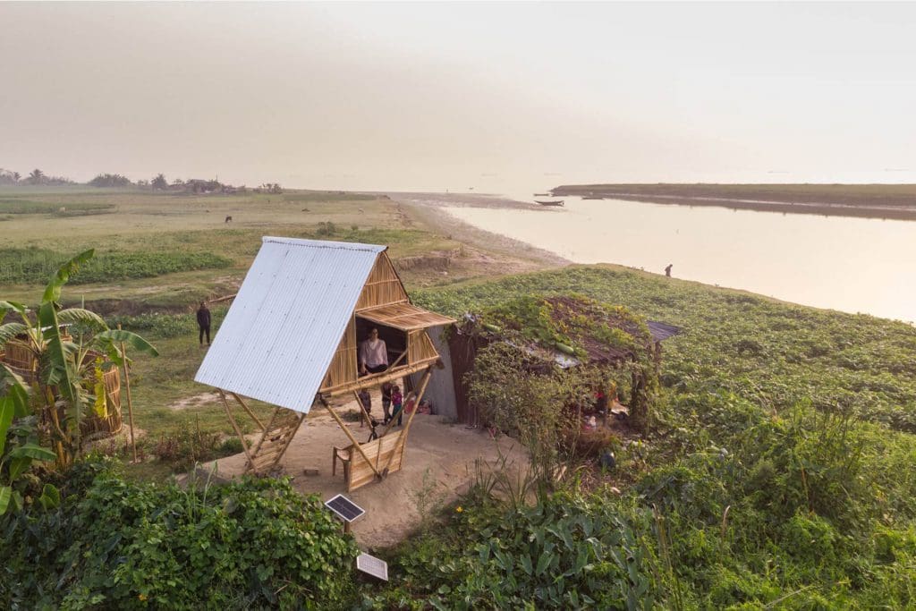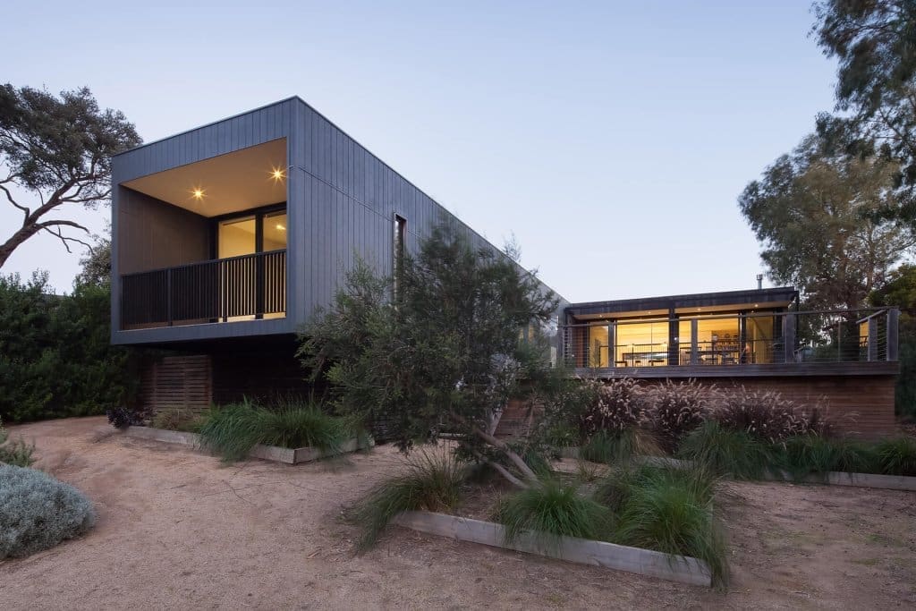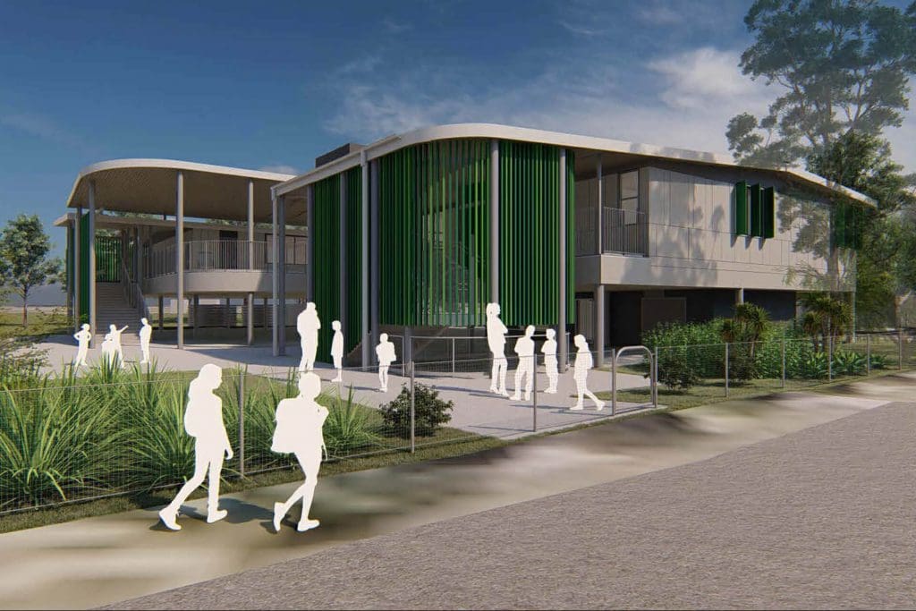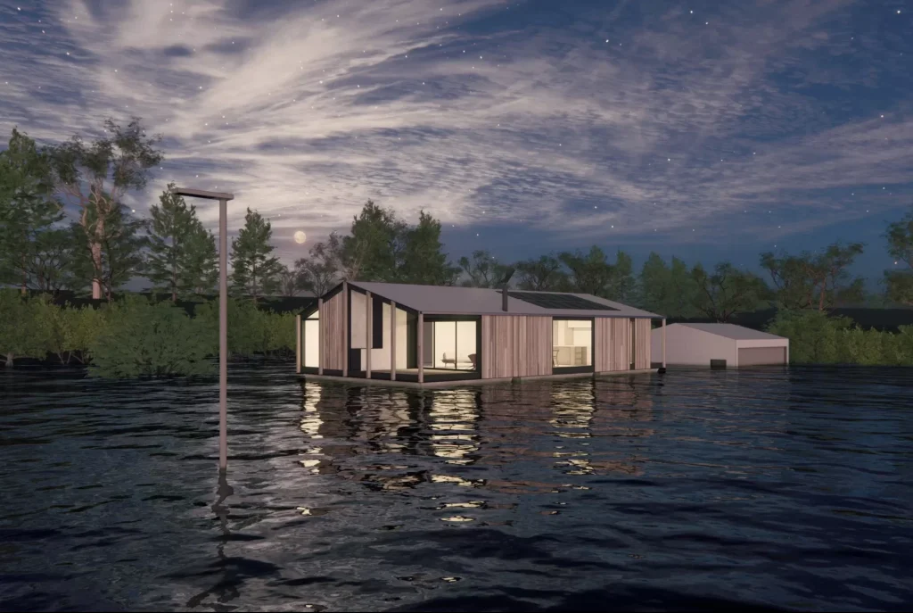Rural Modular Home Design In The Kimberleys, Western Australia
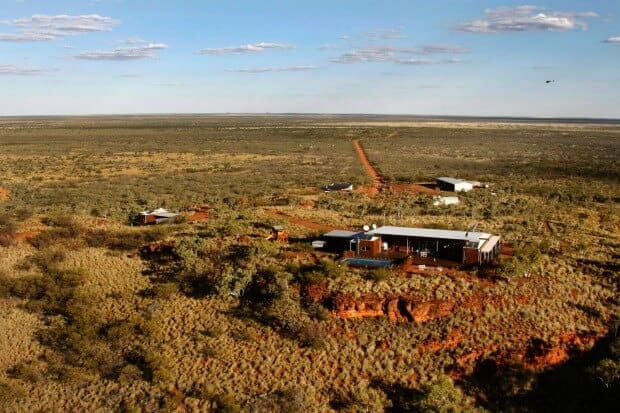
In the heart of one of Australia’s harshest and most remote environments sits the Yougawalla Cattle Station, home to a spectacular Modscape design
With unlimited scope to position the house, a bluff with unparalleled views on which to site each of the 8 modules comprising the 202sqm homestead was chosen. A deck of some 420sqm forms an outdoor platform that surrounds each element of the design, but it is the flyover roof that brings this design together and allows the individual components to function as a whole.
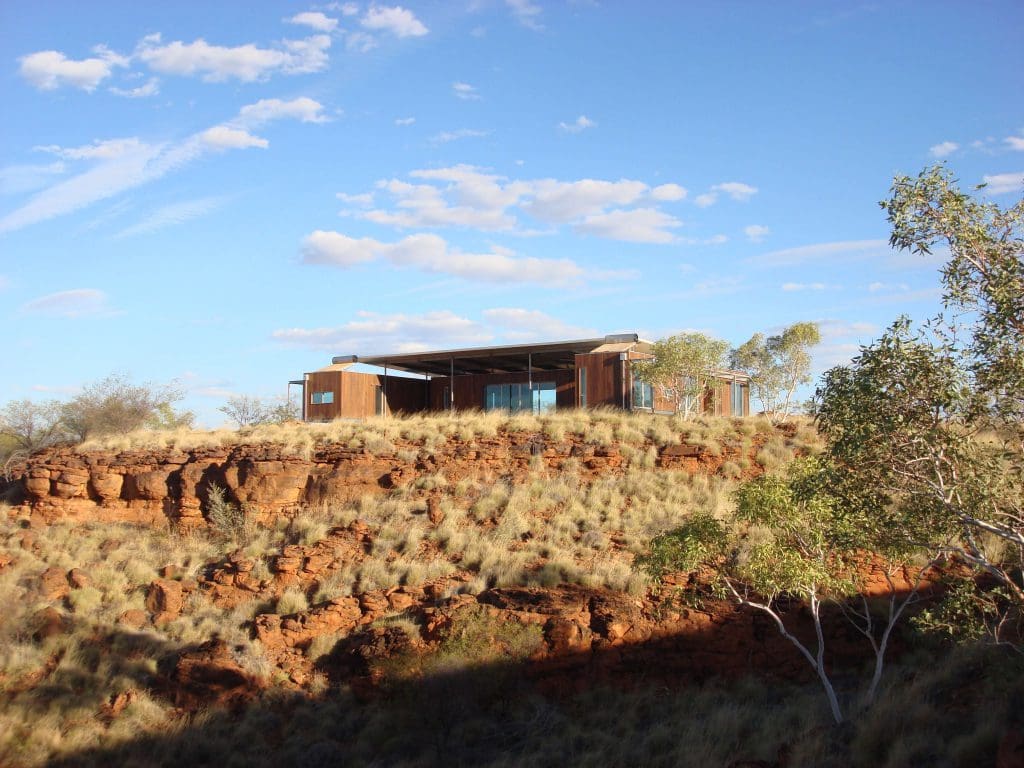
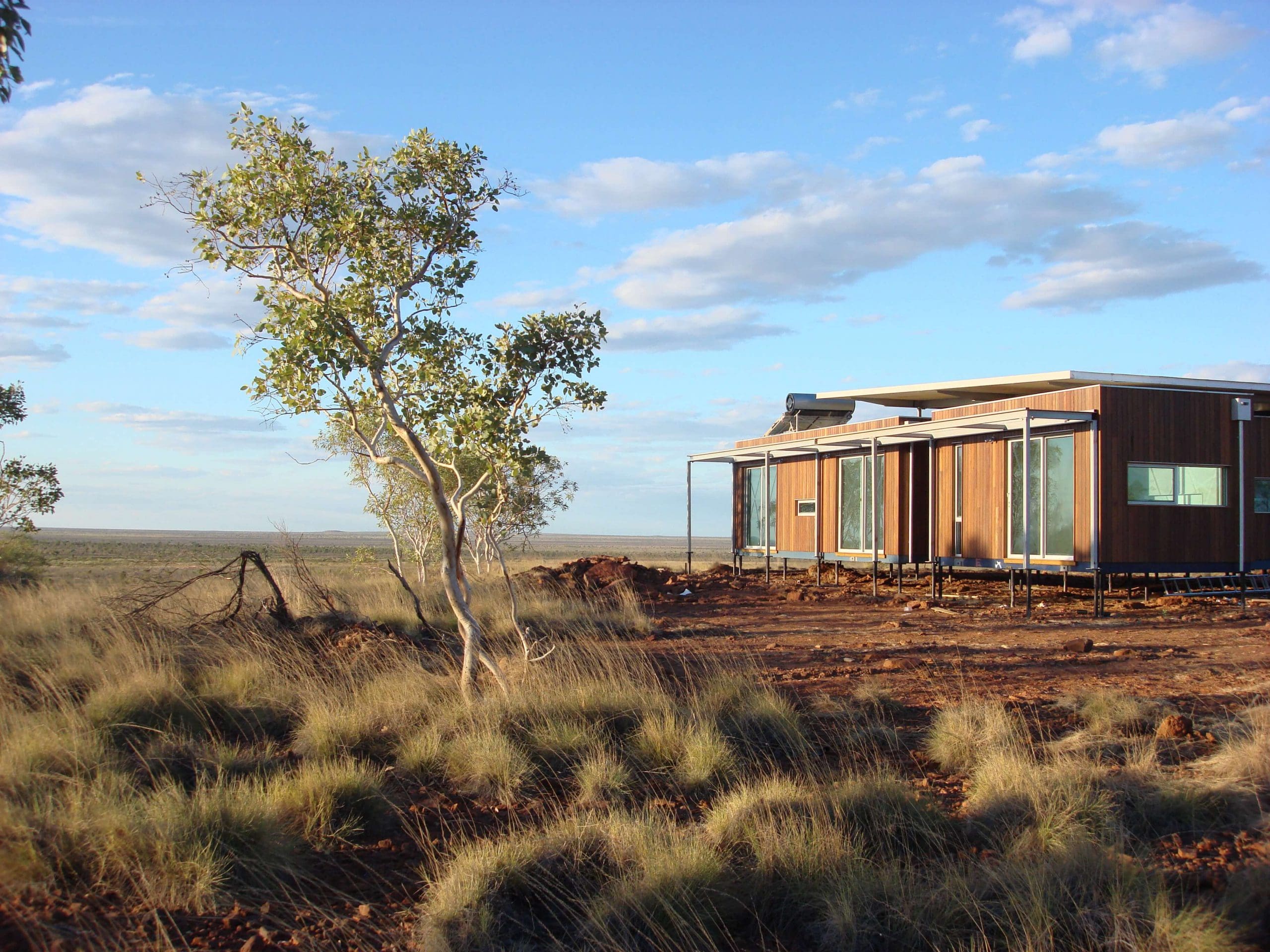
4 separate modules offering either accommodation, storage or office space, surround a double width central living area that also includes a schoolroom for the family’s children. As the station is completely cut off by seasonal flooding for up to 4 months a year, a large kitchen storeroom was an essential inclusion in this design.
With a full suite of stand-alone site services this home is a fabulous example of Modscape’s sustainable design, construction and operational principles in action.
FEATURES
- Master bedroom with en suite
- 3 double bedrooms
- Office
- Separate kitchen storage
- Powder room
- Laundry with external access
- Large open plan kitchen/living/dining room
- School/rumpus room
- Pacific teak external cladding
- Large external decking
- External store room
- Septic waste water system
- Solar power
