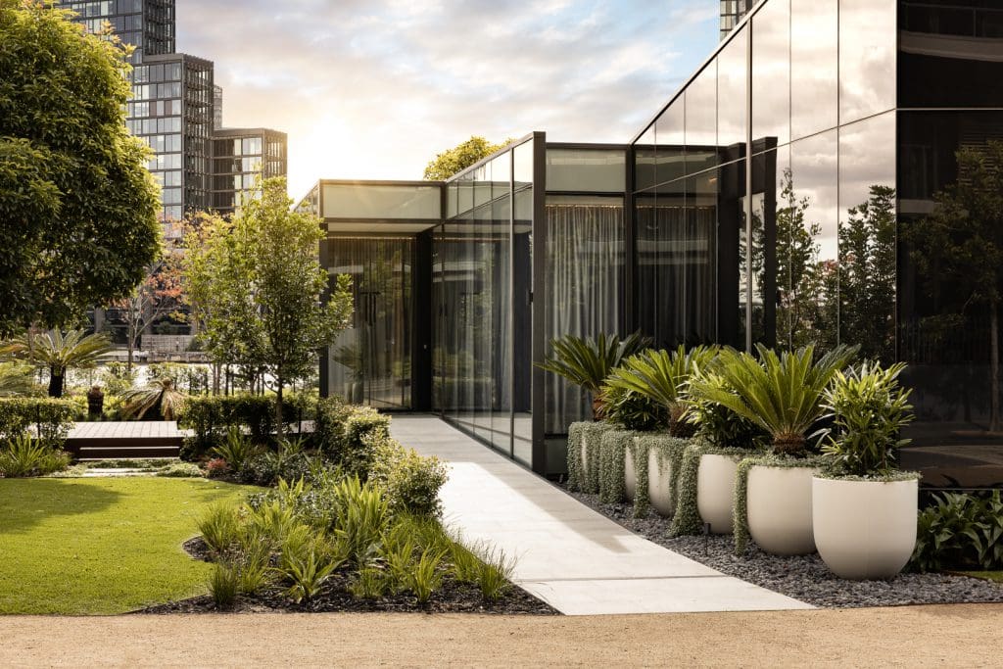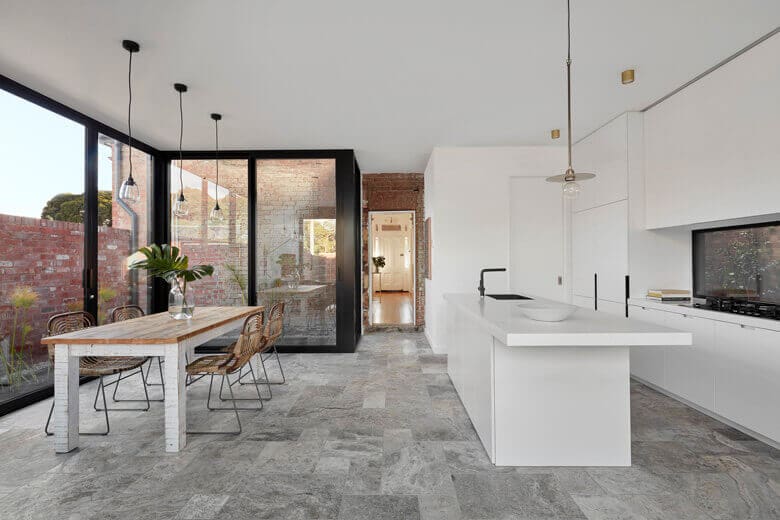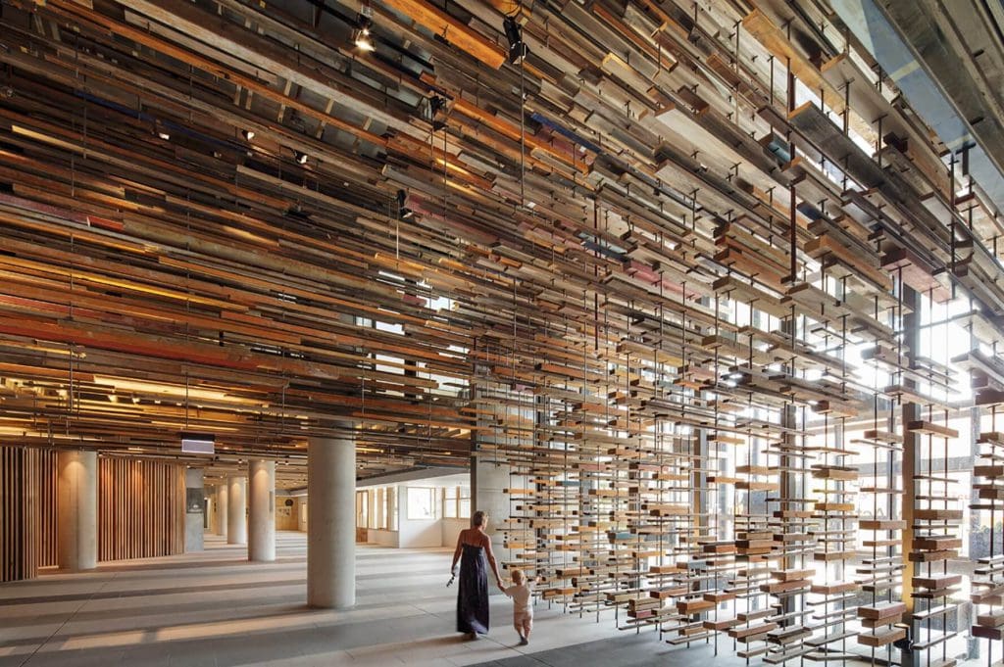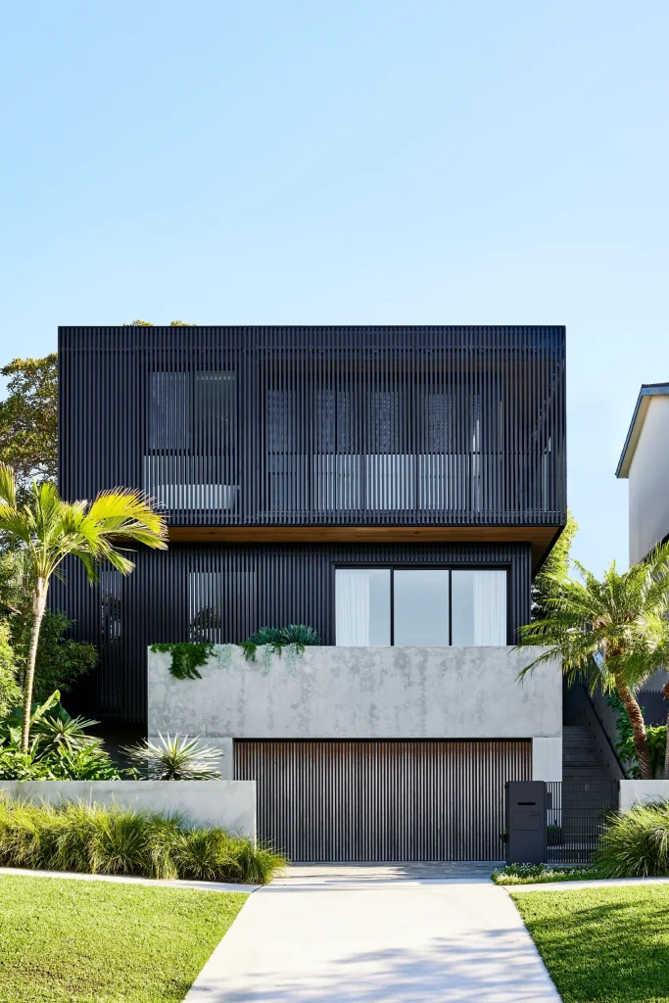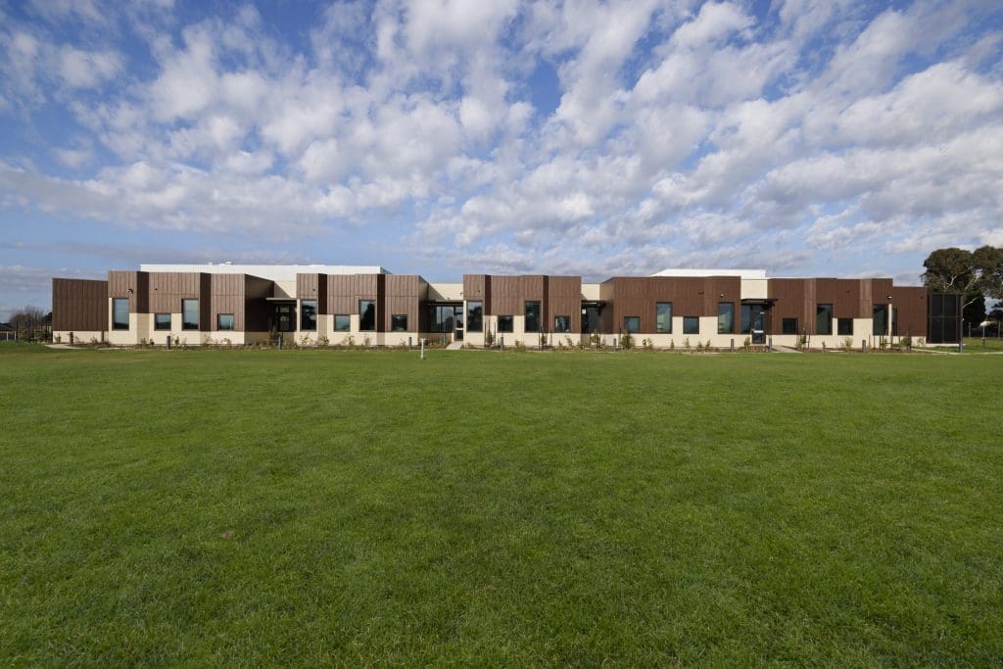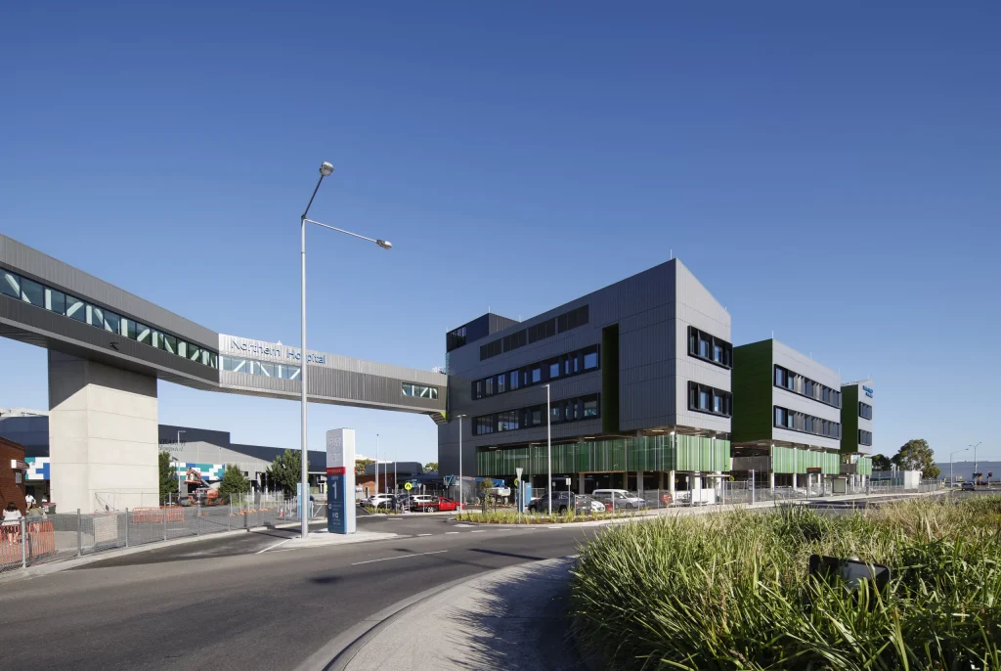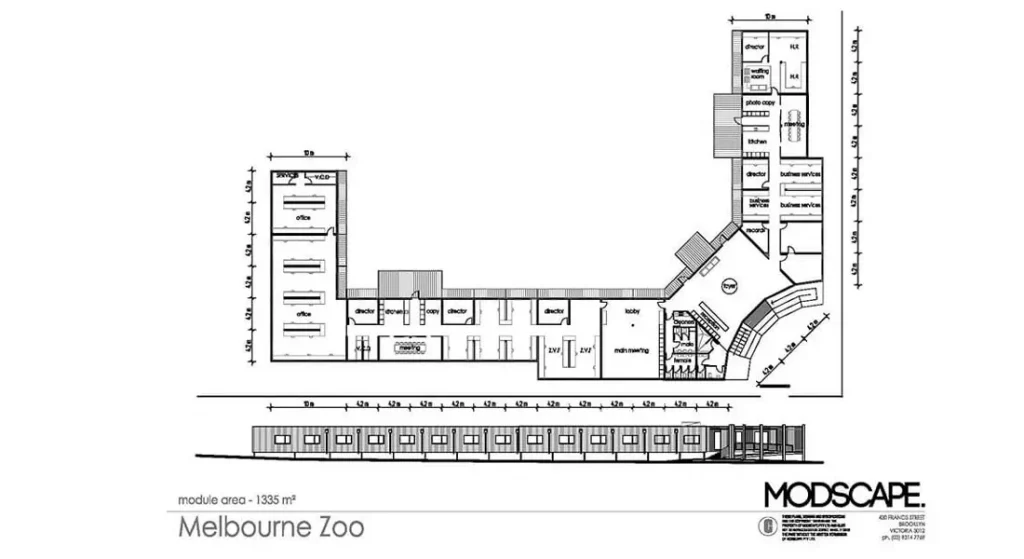
Victoria
Melbourne Zoo
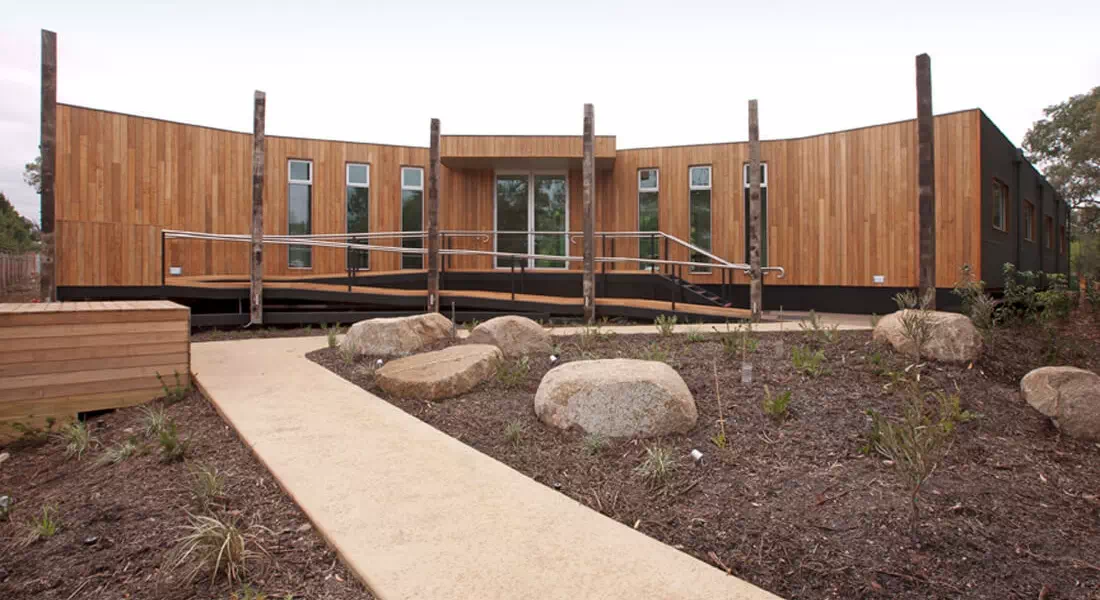
Melbourne’s world-renowned zoo’s office houses both the administration and management teams in a sustainable, modular facility.
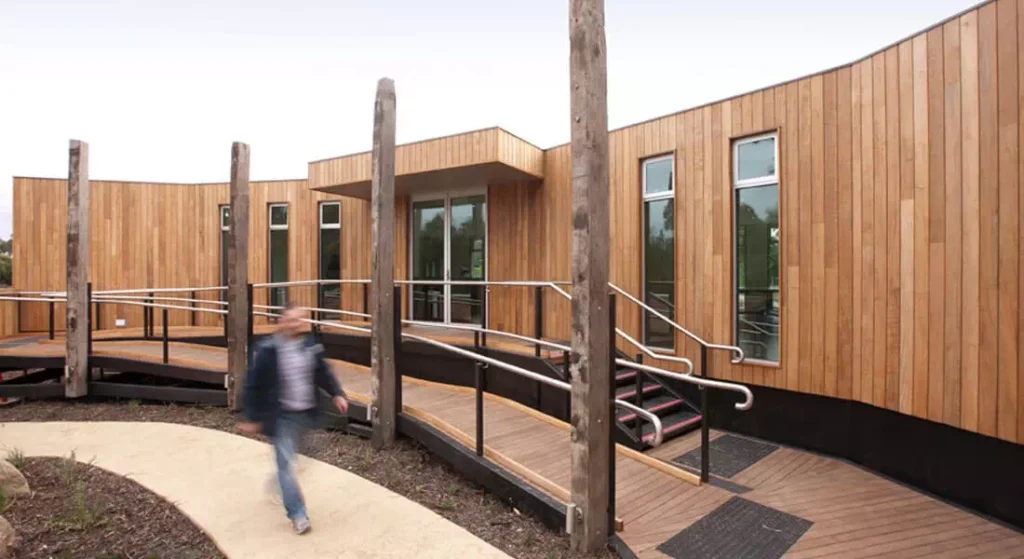
The build’s optimised thermal design removes the need for air-conditioning and maximises the use of sustainable inputs, while at the same time as creating a contemporary, low-energy workspace.
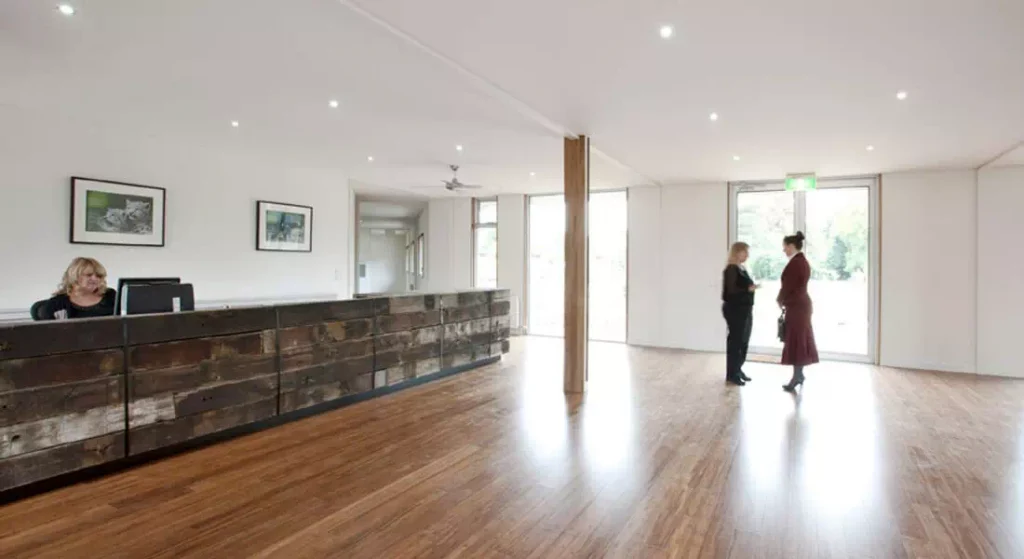
Using 30 modules to create 1,500sqm of space, the office complex was constructed in three stages over a 12-week period. Each stage was installed in just one day, ensuring minimal disruption and impact not only on zoo operations but also on the resident animals.
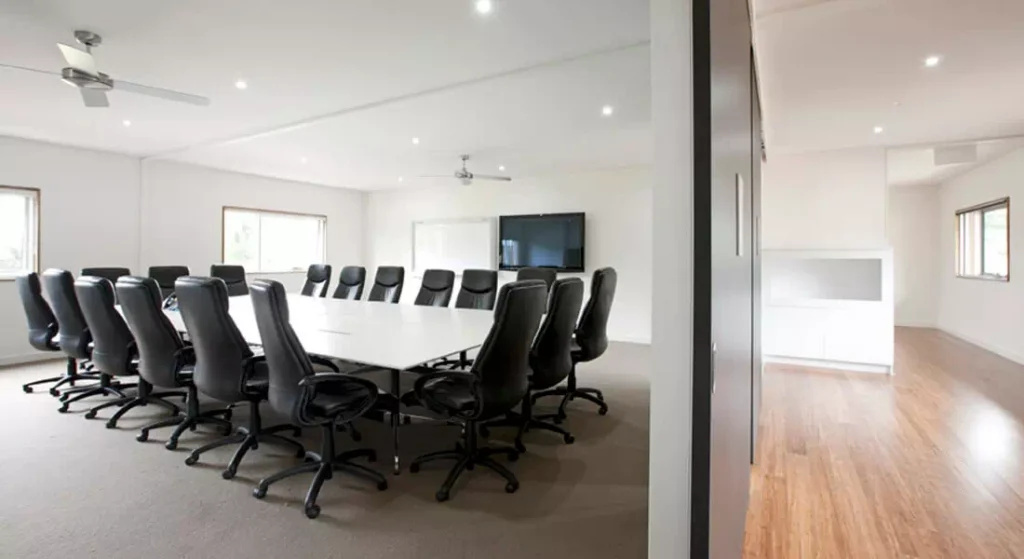
A convex shape to the main entry lends the facility a welcoming façade and gives way to a clear open reception area of 180sqm. Timber reclaimed from the Gippsland Pier was reused for the 5m long reception desk as well as for the posts surrounding the main entry ramp.
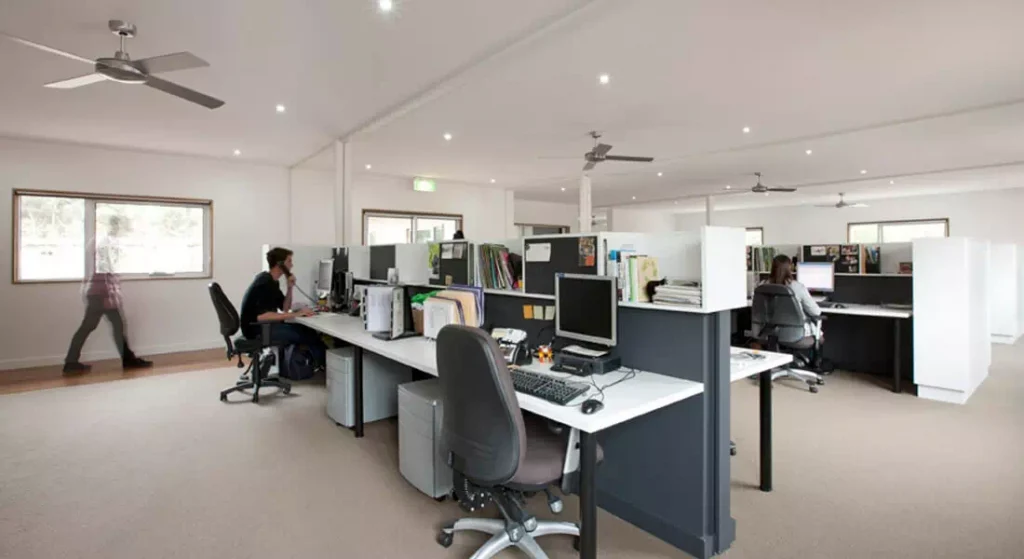
Custom-built joinery for workstations and offices, interactive display units for animal exhibits and the use of recycled, reconstituted and sustainably sourced materials throughout combine to create a beautiful, state-of-the-art workplace facility.
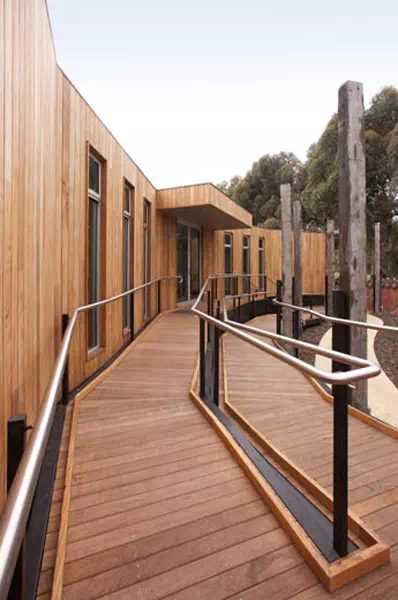
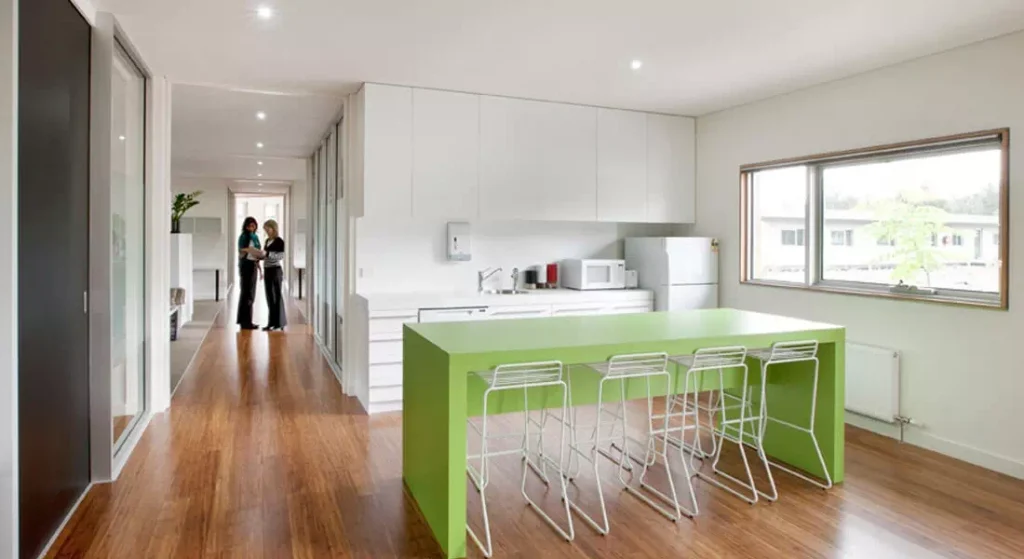
Project Specifications
Workstations, offices, meeting rooms, reception, kitchen facilities and bathrooms, Bamboo flooring in main areas of circulation, Reclaimed timber in reception and entry, Large external deck, Hydronic heating throughout, Overhead ceiling fans throughout, Solar hot water system, 40,000L rainwater tanks

