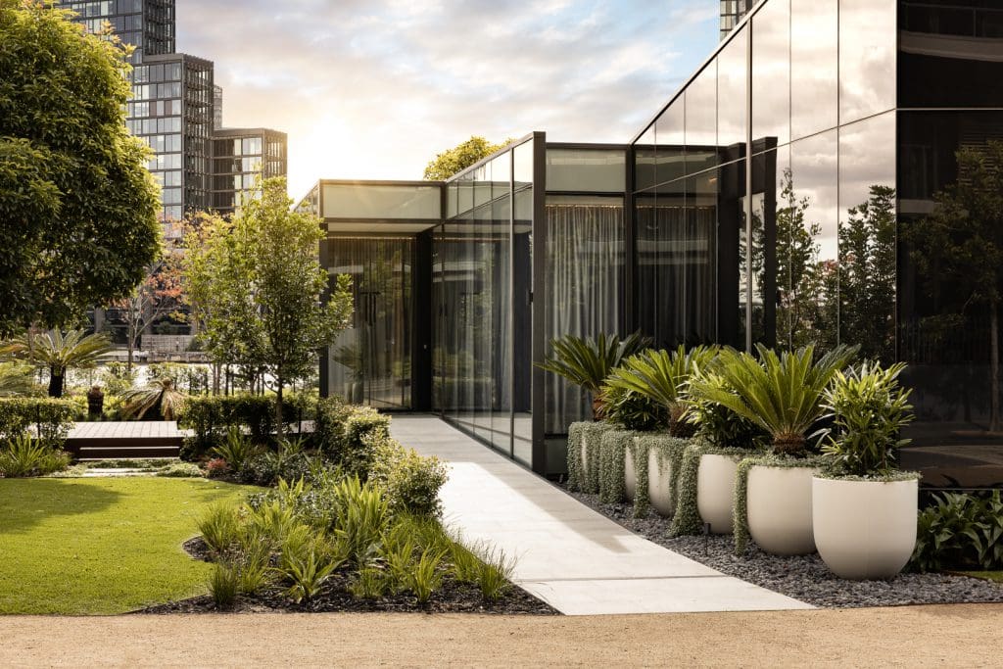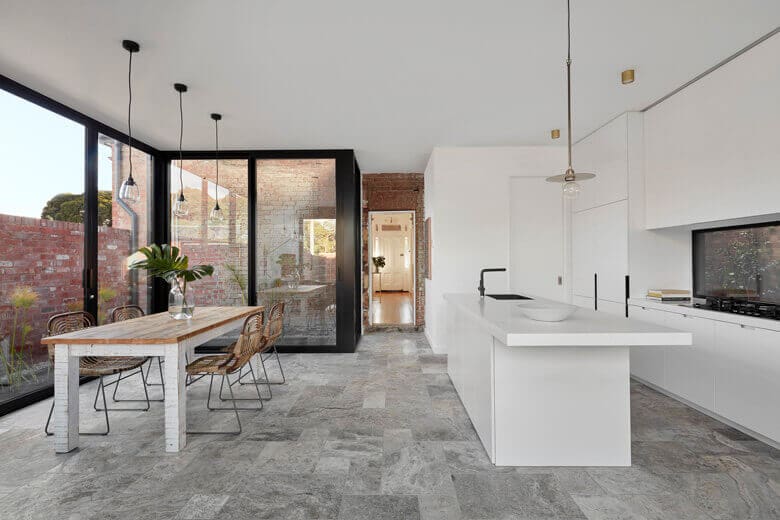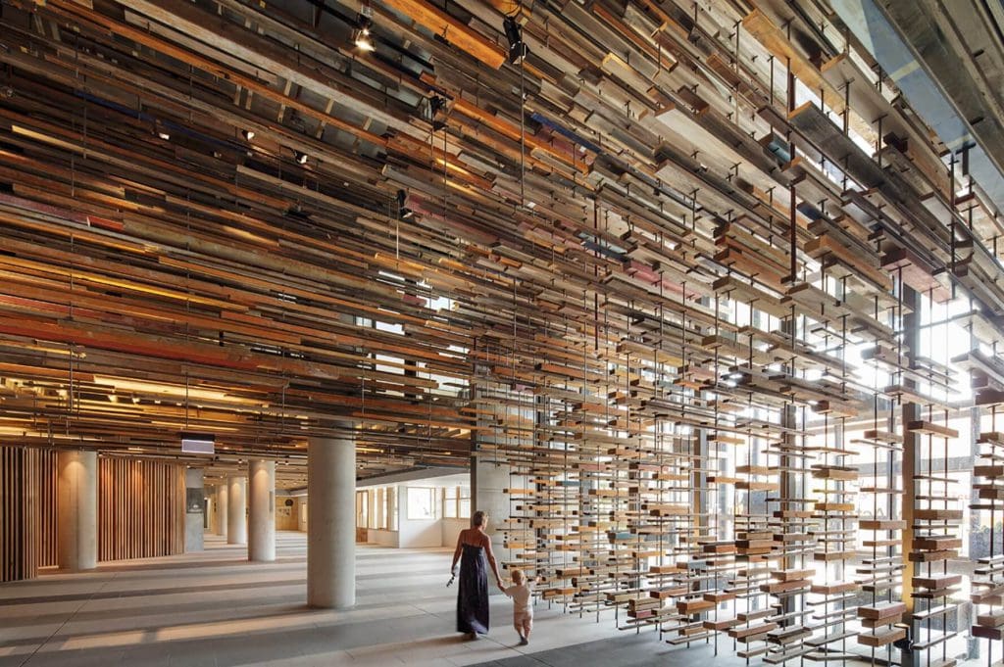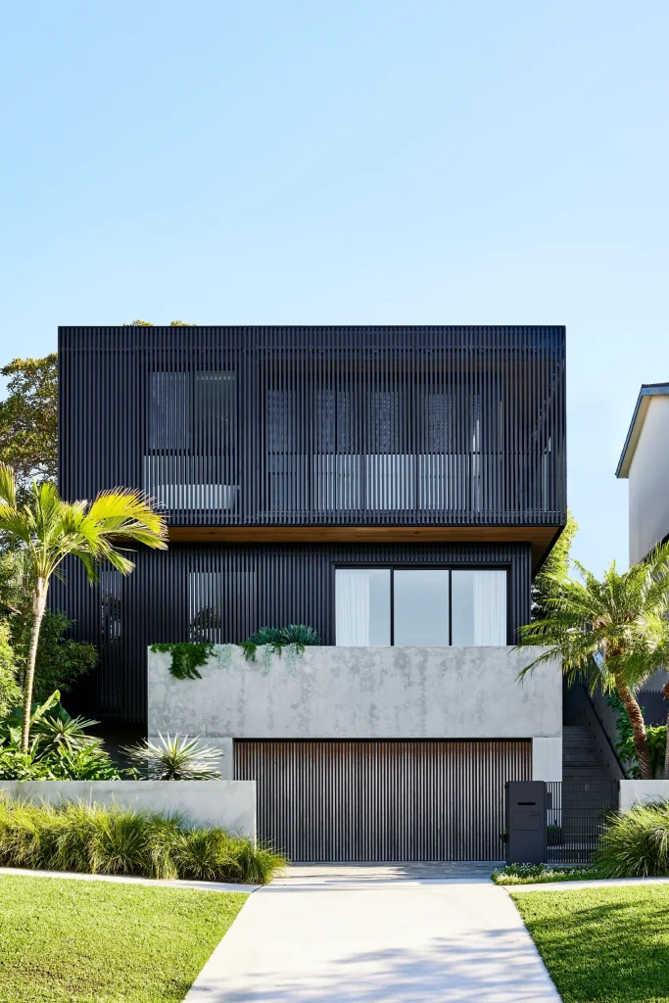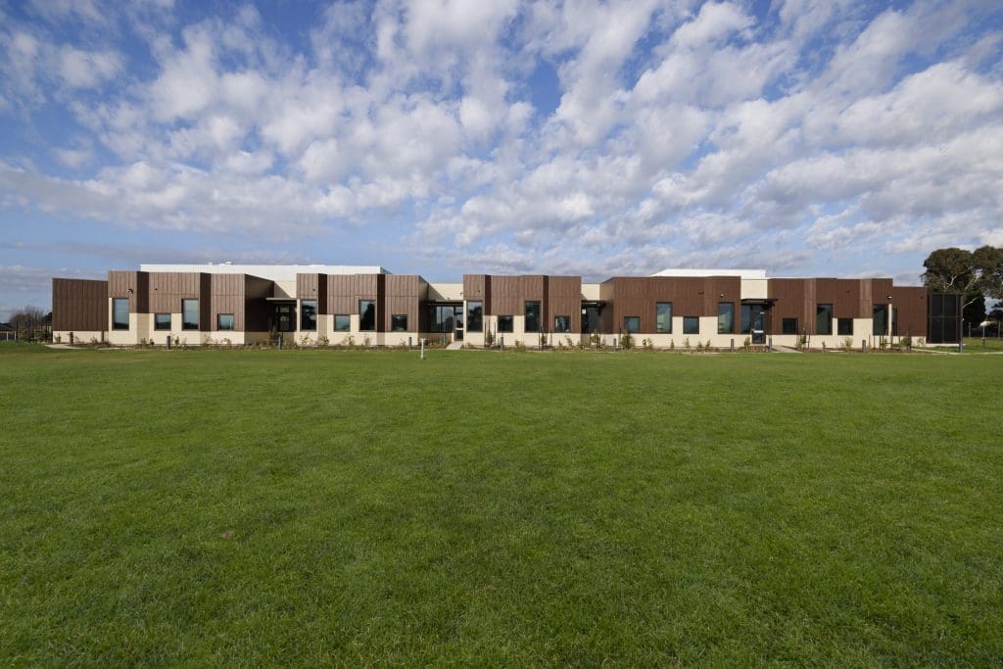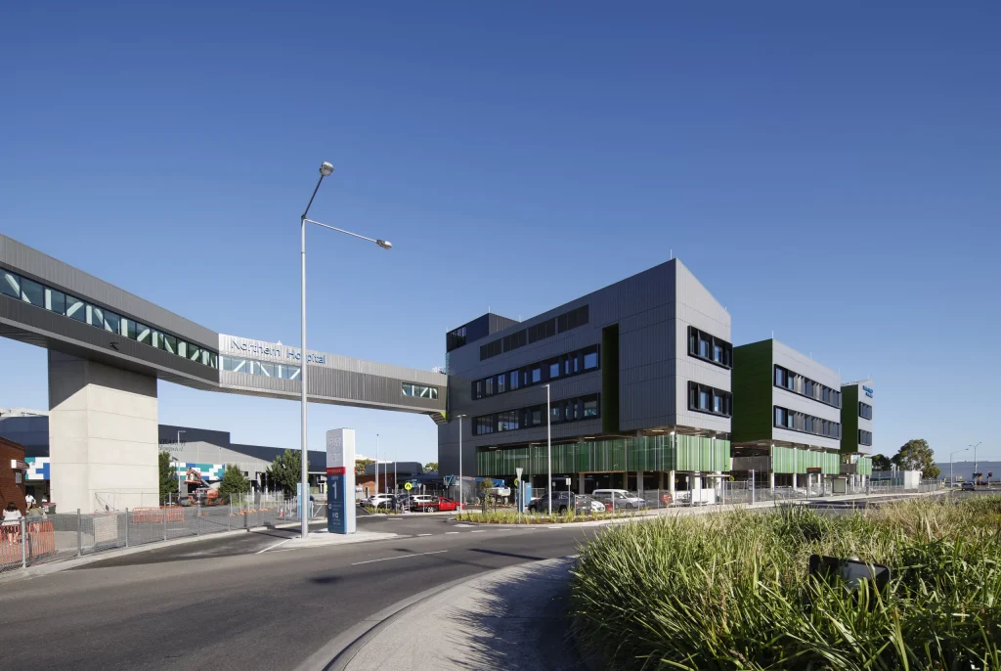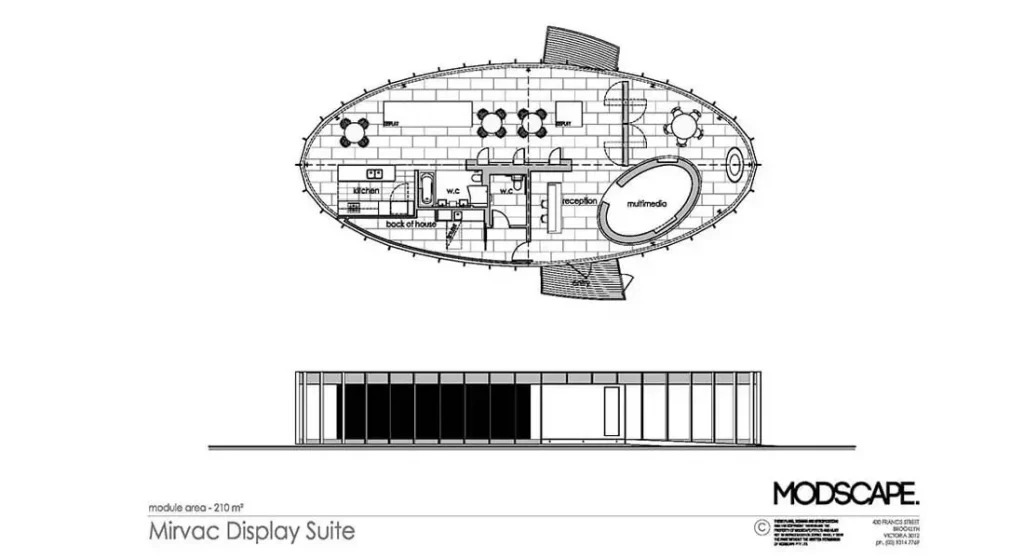
Victoria
Mirvac Display Suite
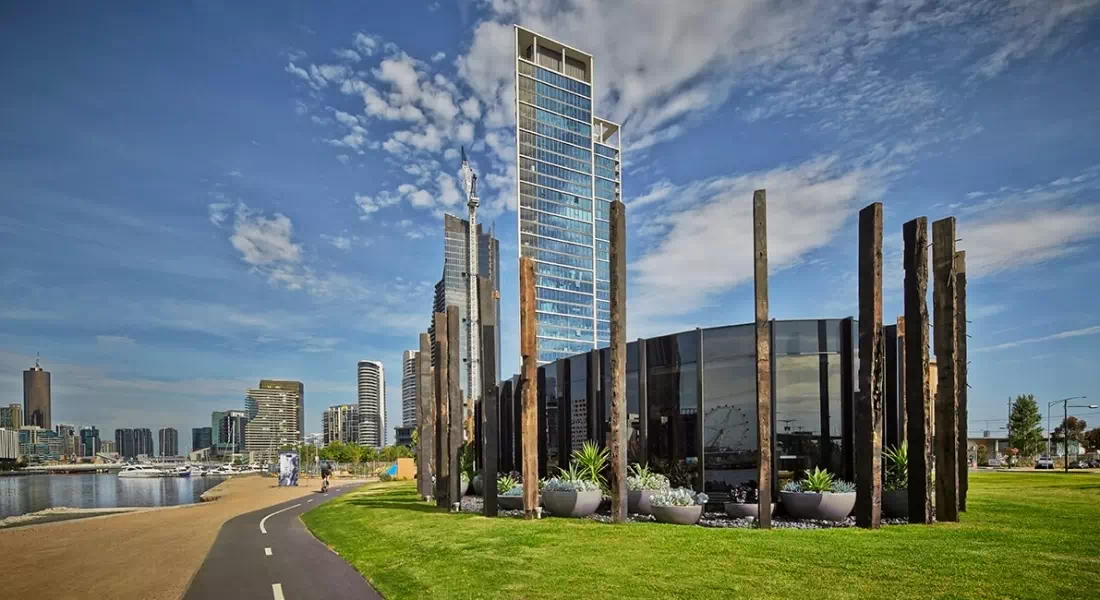
Modscape collaborated with Mirvac’s marketing, design and construction teams on a modular construction project to deliver an iconic sales and marketing suite, designed to facilitate the sale of the property group’s residences while encapsulating the look and feel of the development and the site’s wharfside heritage.
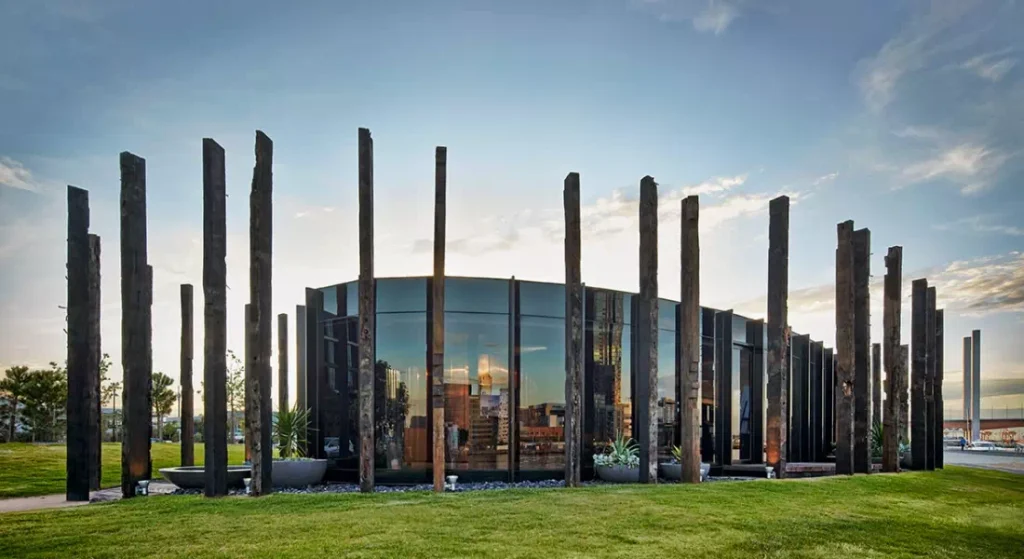
Unlike more traditional sales suite designs, the building demonstrates an ambitious architectural style through an ellipsoid-shaped modular form and a bespoke curtain wall glazing system that symbolises the wharf’s entrance and delivers unobstructed waterfront views.
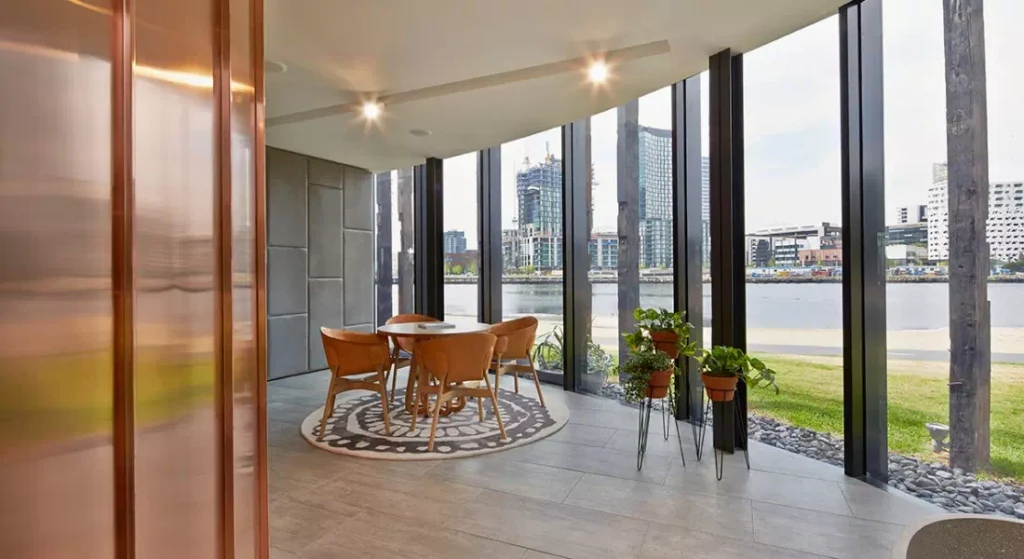
Consisting of four modular quadrants delivering 210sqm of space, the interior flows between open plan zones dedicated to 3D display models, simulated kitchen and bathroom areas, a reception, a multimedia room and staff amenities.
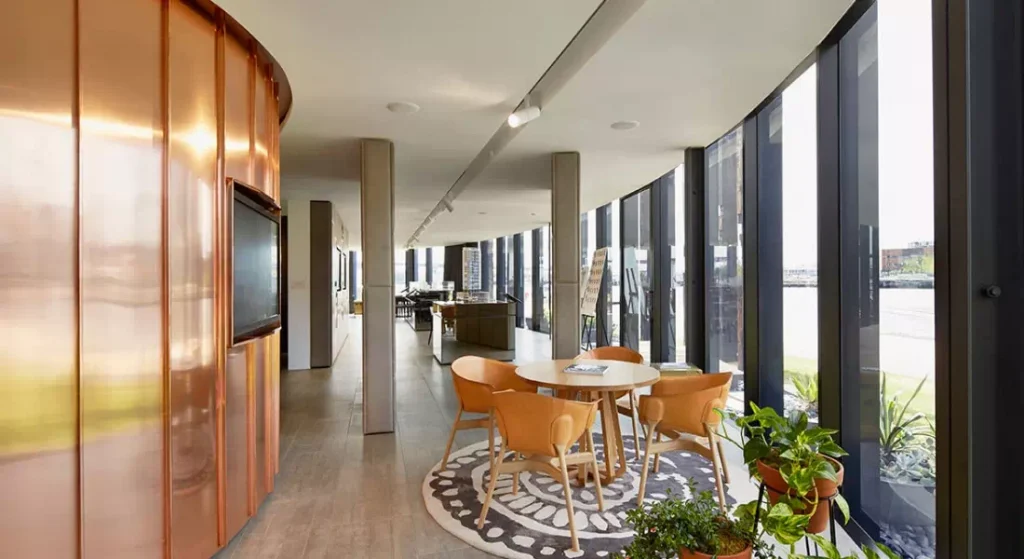
The building’s interior is finely detailed and well-considered, embracing the lifestyle of waterfront living. Metallic elements including a copper-clad media room and folded plate steel entrance are blended with a grey palette of leather and stone that gives reference to the residential aesthetic, while the inclusion of recycled wharf timber in the reception desk and external totems pays homage to the wharf and its riverfront surrounds.[vc_video link=””]
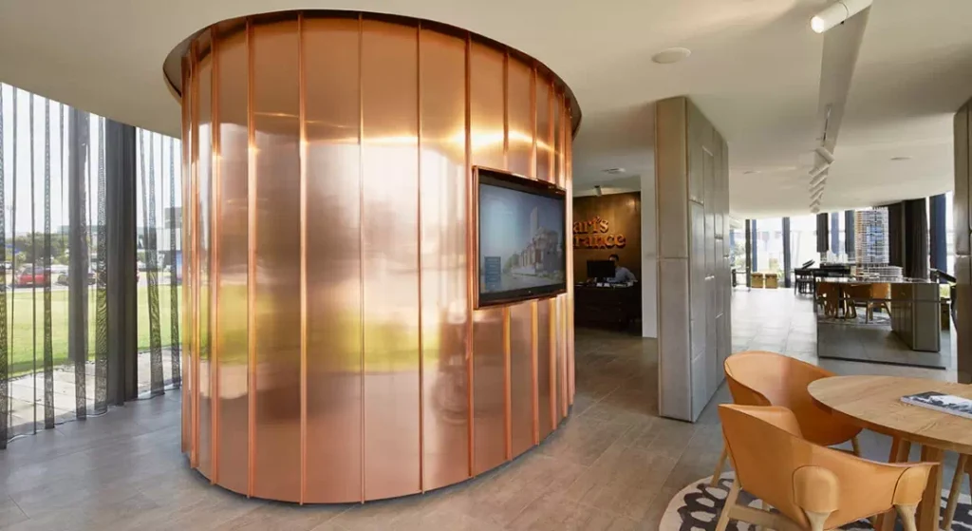
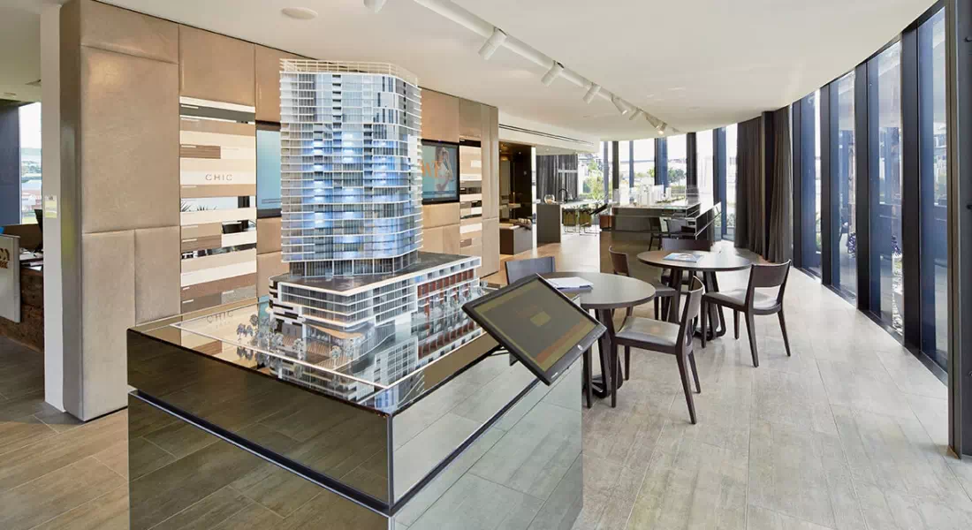
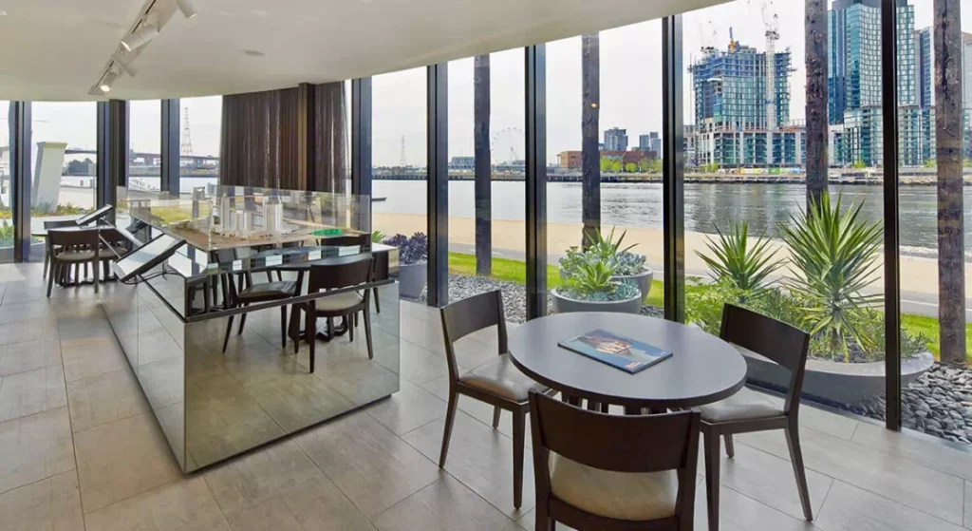
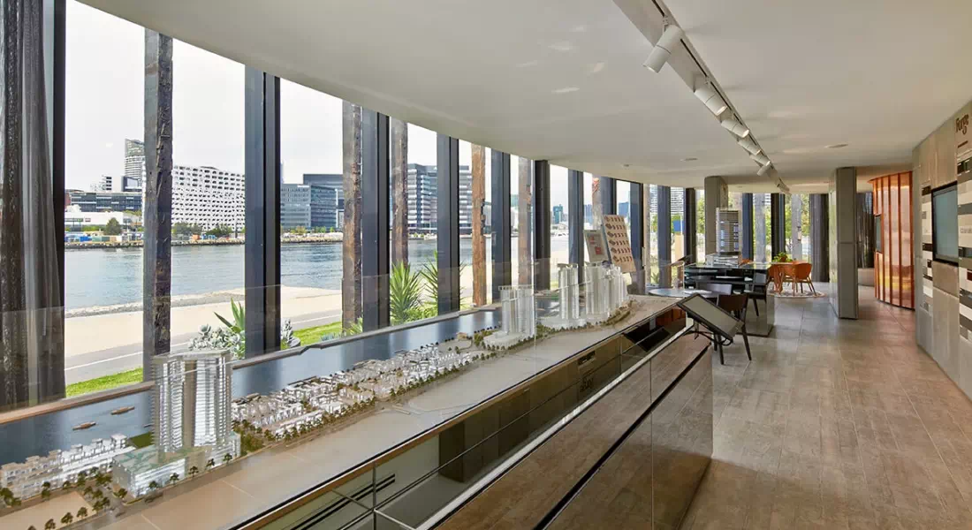
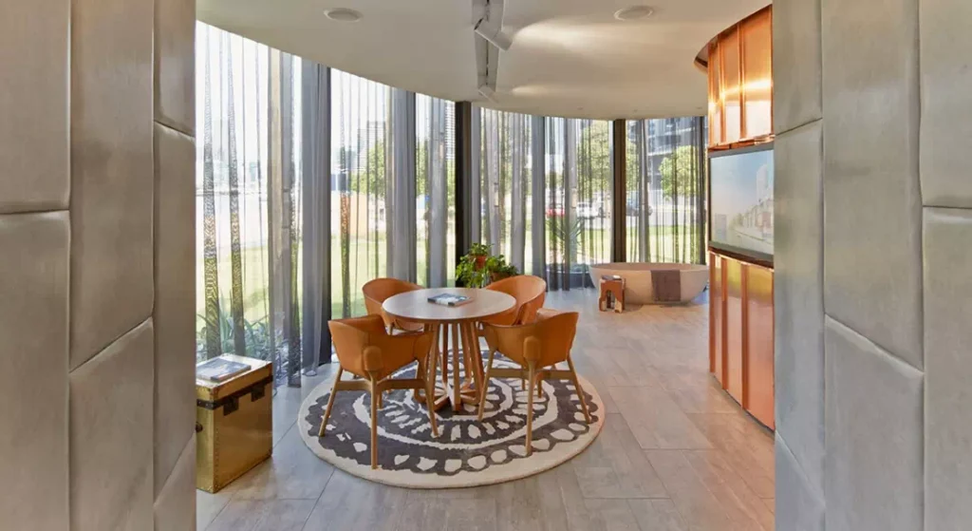
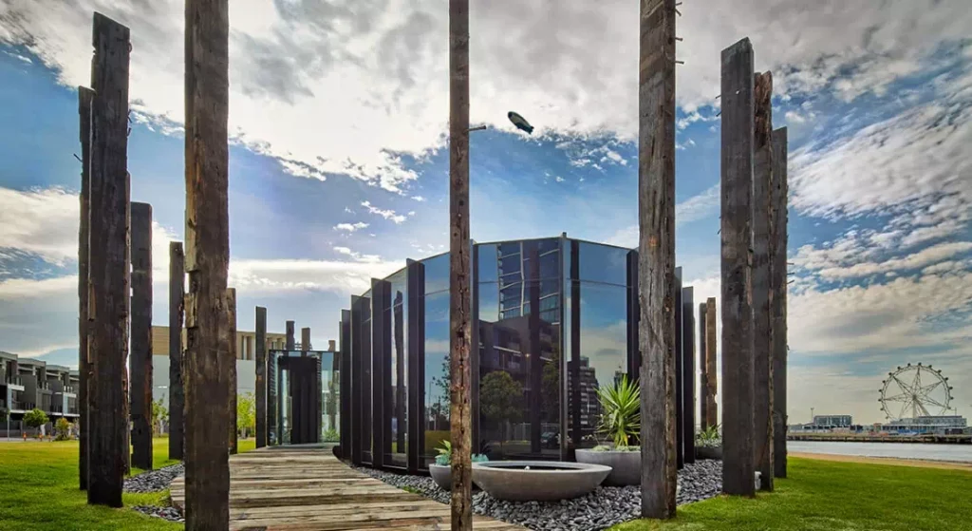
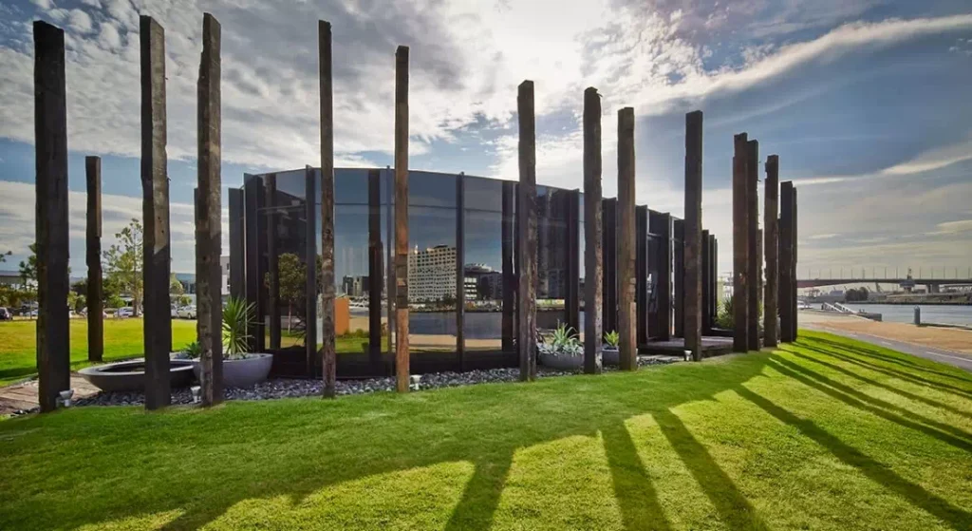
Project Specifications
Reception, Multimedia room, Staff amenities, Simulated kitchen and bathroom, Interactive display area, Copper cladding, Leather wall panelling, Alucobond ceiling panels, Silestone benchtops, Concrete floor tiles

