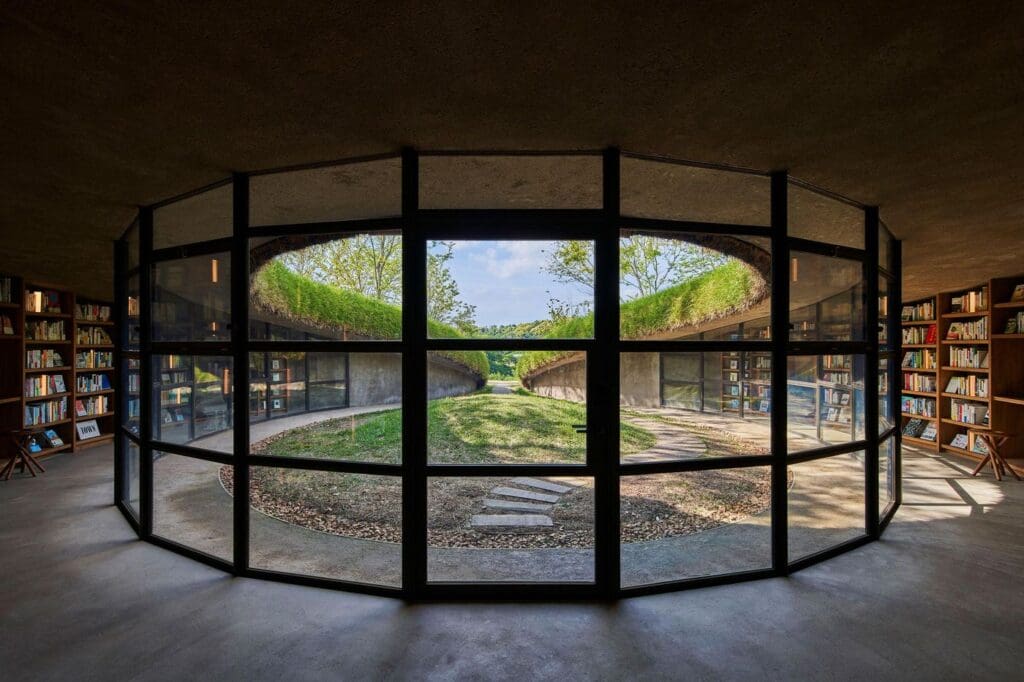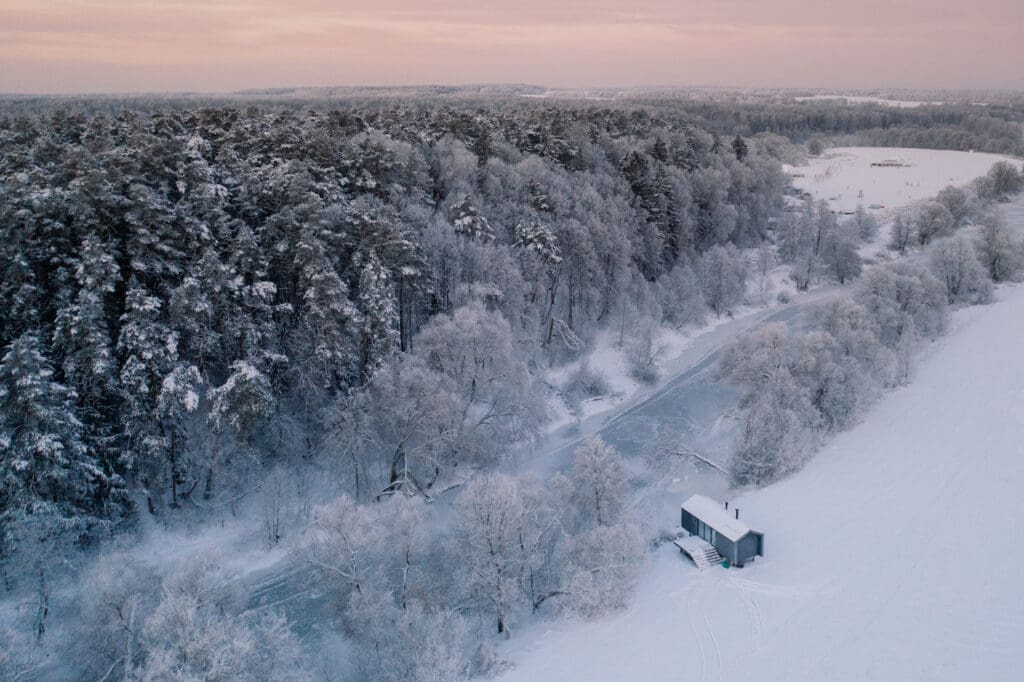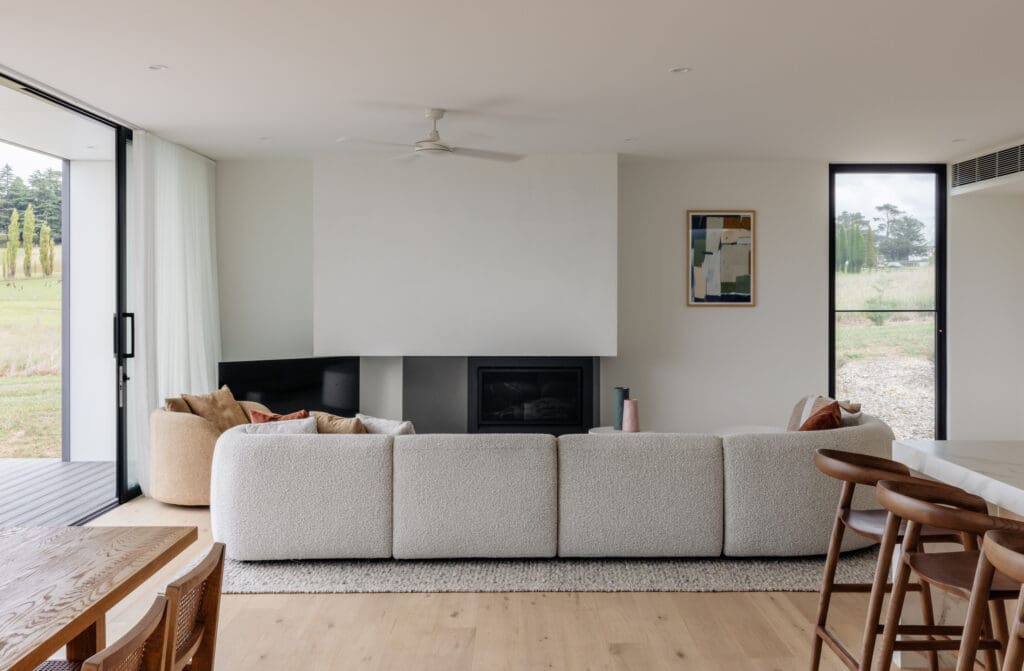Upcoming Project: Sydney’s Northshore

The client’s current home in Sydney’s Northshore is rundown and badly oriented, filled with pokey awkward spaces that do not meet the needs of their large family. Working with the existing pool, the new modular home utilises the landscaping but is more complimentary and better suited to the block. With a whopping six bedrooms and six bathrooms, the design’s focus is about efficient and flexible living spaces. A large three meter cantilever is a striking focal point from the street while the light-filled indoor living areas smoothly transition into the outdoor thanks to large expanses of glass, blurring the boundary between inside and out.
Our design team has found that 3D printed models and 3D renders are powerful tools to help clients visualise their future home and stimulate conversation during the design process.




