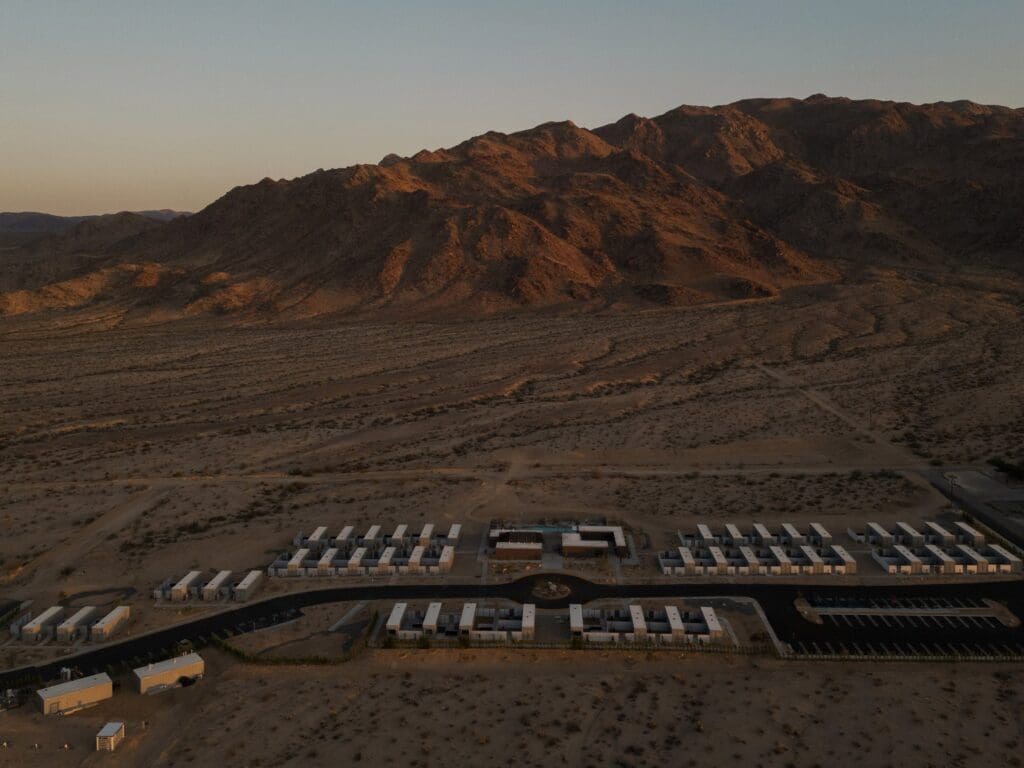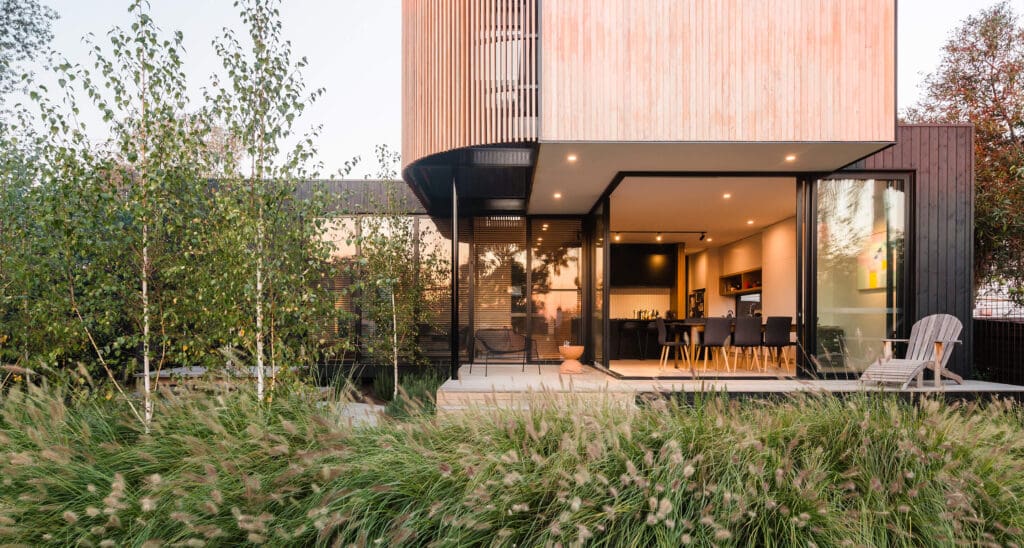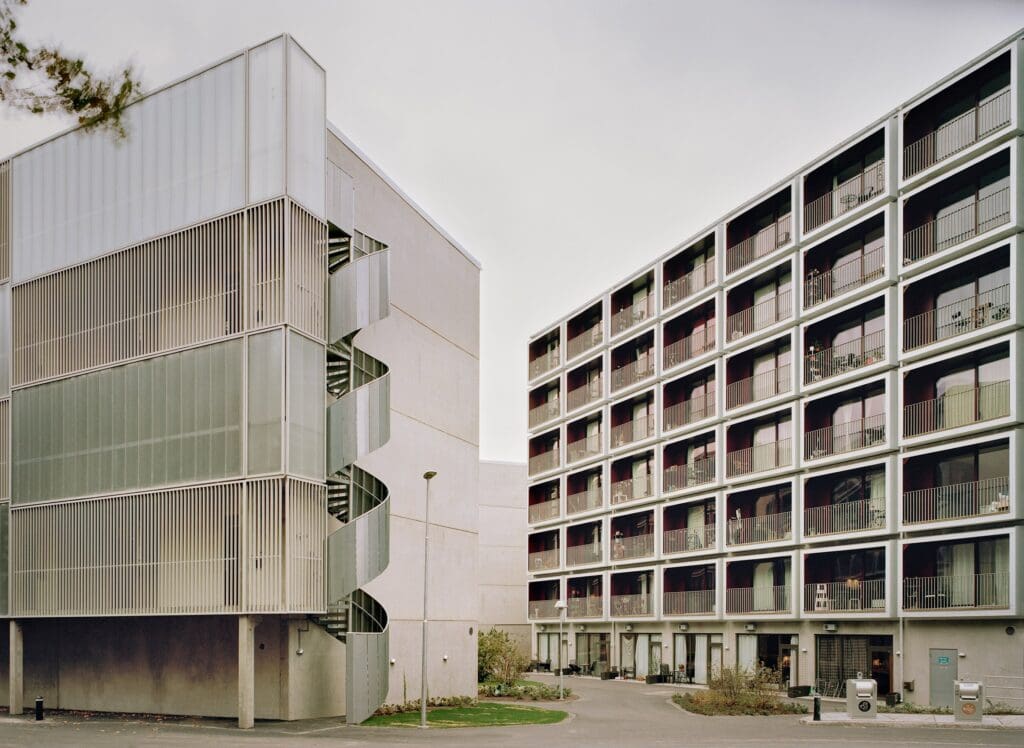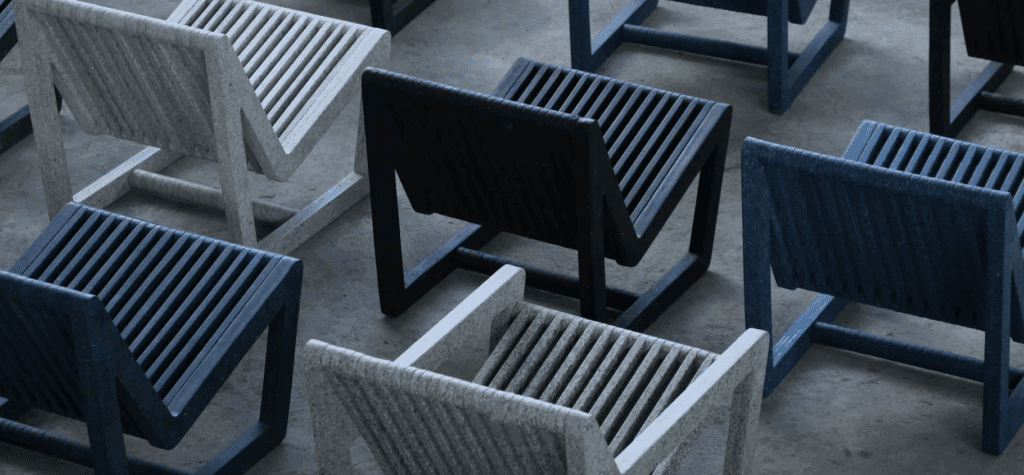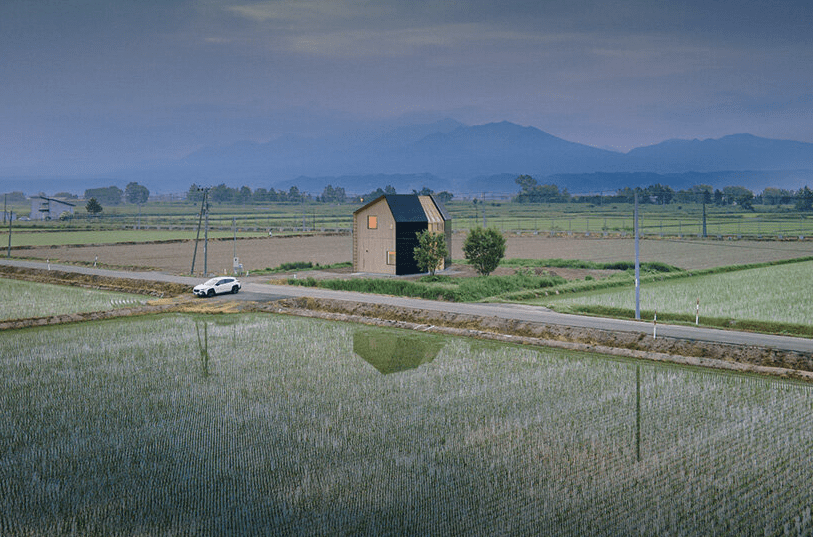
A Home That Generates More Energy Than It Consumes
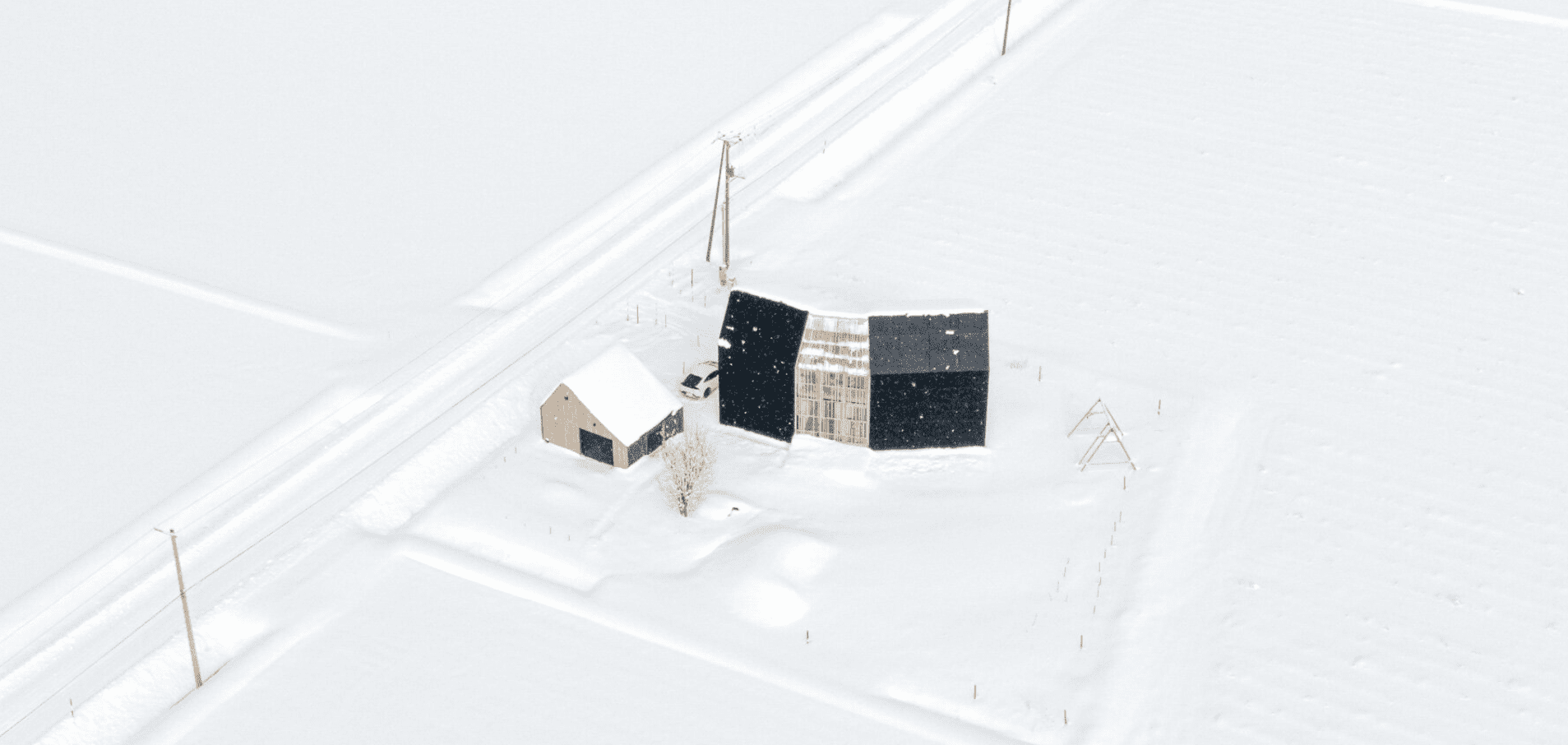
In the remote, snow-covered landscapes of Hokkaido, Japan, Florian Busch Architects designed House W, a modular home that does more than simply shelter its occupants—it actively produces more energy than it consumes.
The clients envisioned a simple wooden structure reminiscent of a barn—humble in form yet highly functional. Yet while a barn passively shelters tools, House W is an active participant in its surroundings.
Its modular timber construction responds to both the challenges and opportunities of its site. The agricultural fields and irrigation channels give way to the expansive Furano Plateau, framed by the Tokachi mountain range and Mount Furano Nishi. This openness and exposure demanded a home that could embrace the views while protecting its interior from harsh winter conditions. The site’s natural water source, with its consistent flow and temperature, is harnessed through a heat pump system to provide underfloor heating and hot water all year round.
House W resonates with our belief that modular design can be more than efficient—it can be a living system that enhances its environment. We are inspired by how the home thrives within its climate, blending passive and active strategies to minimise energy use while generating a surplus. Its modular timber construction reflects the precision and efficiency we champion in our own projects, proving that prefabrication can deliver high‑performance architecture in remote and challenging locations. Most importantly, House W moves beyond neutrality toward a net‑positive future, demonstrating that homes can live in harmony with the land, giving back more than they take.
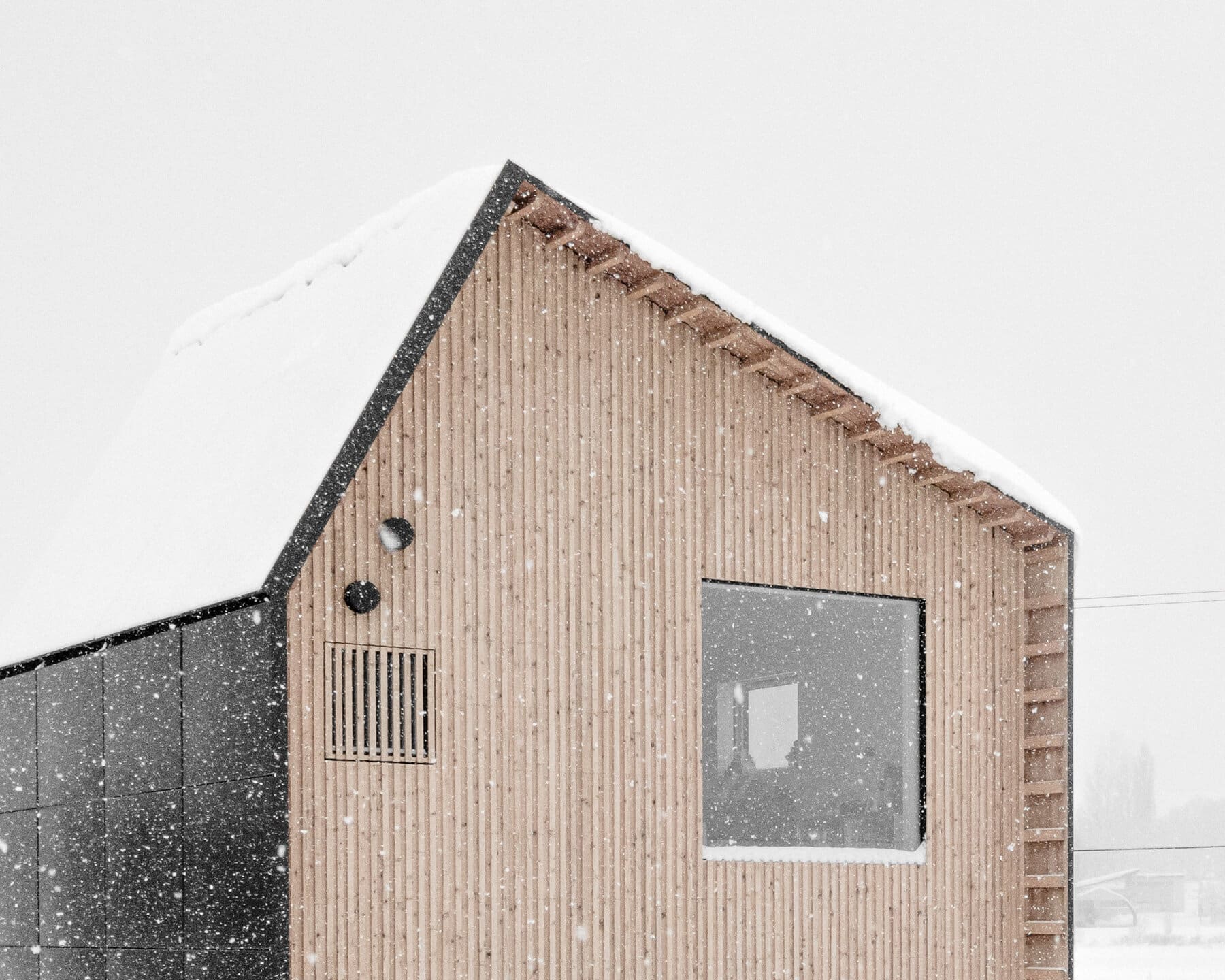
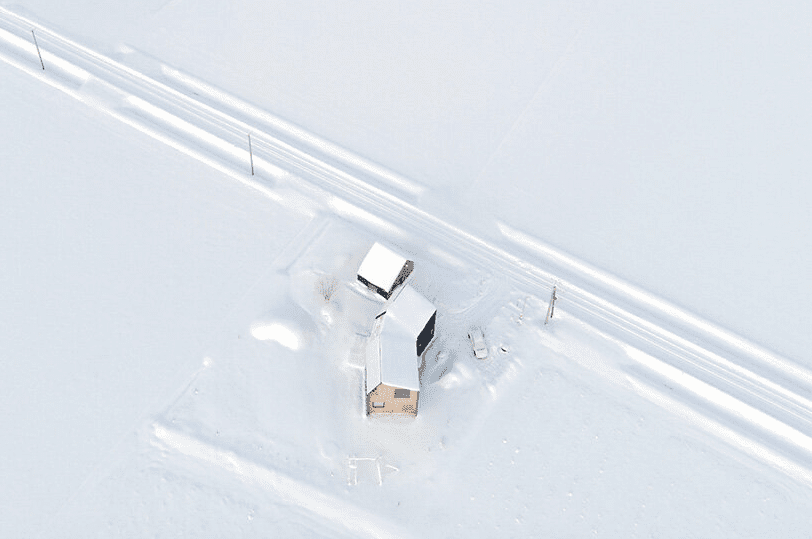
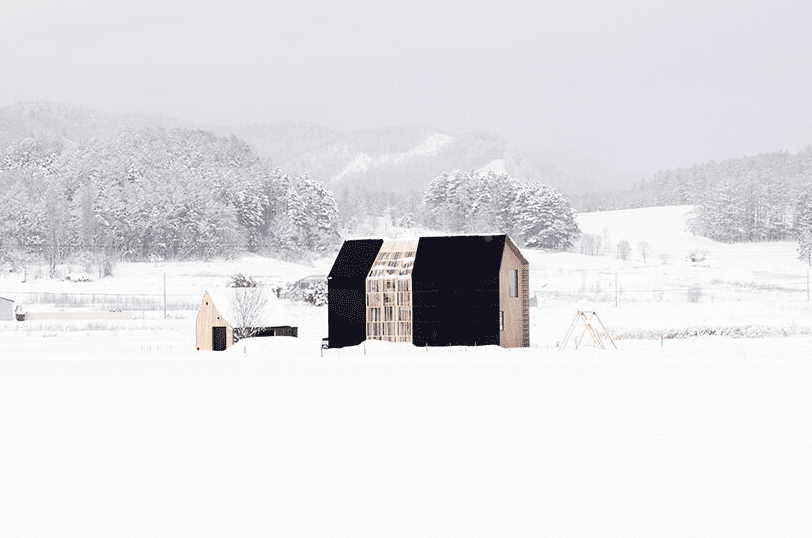
Credits


