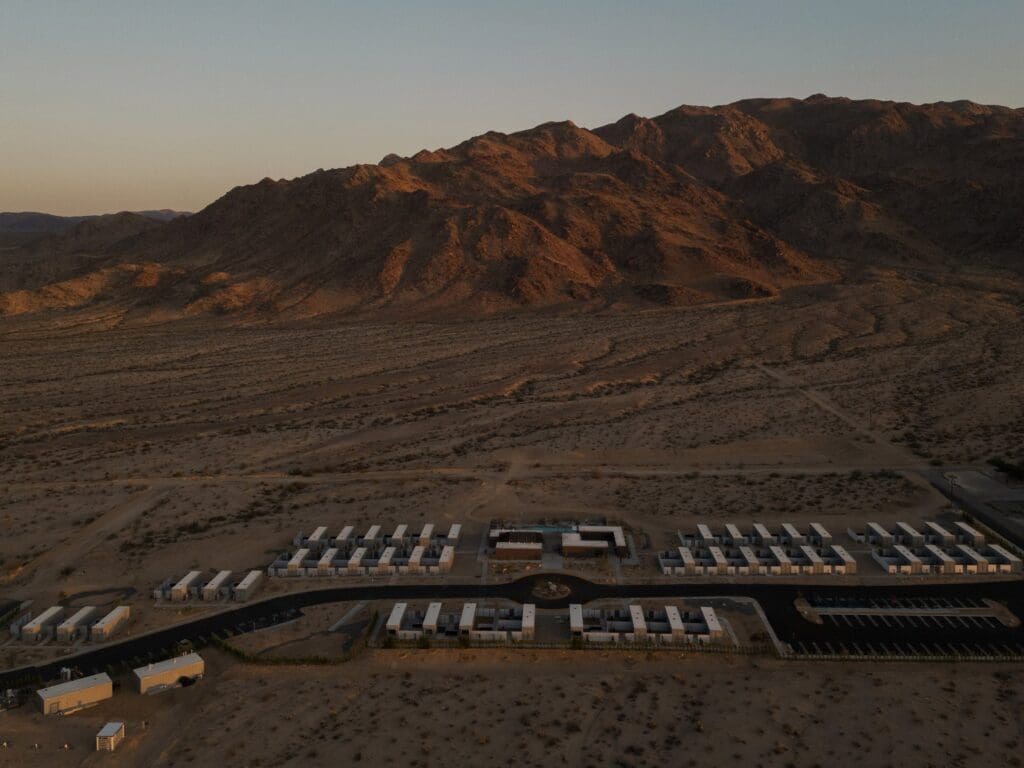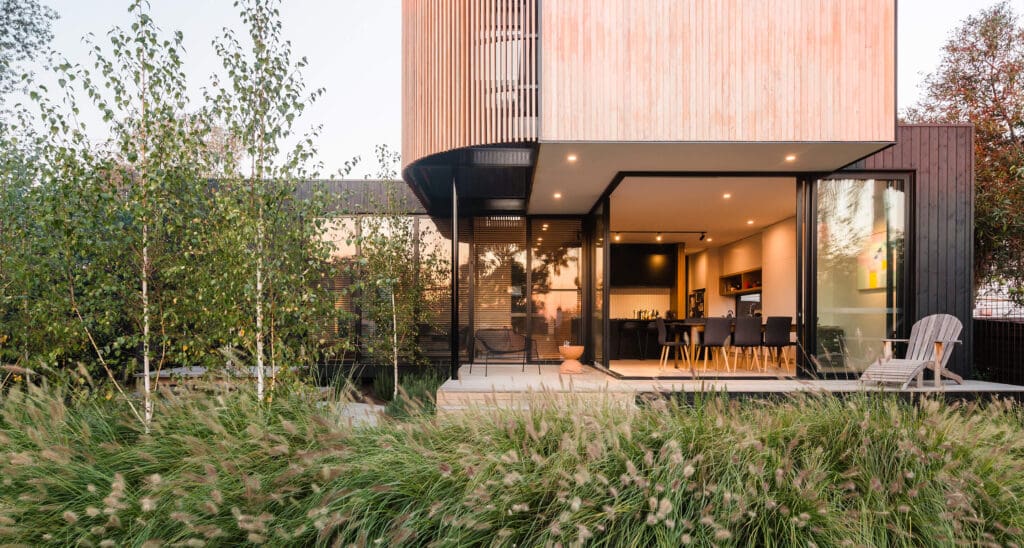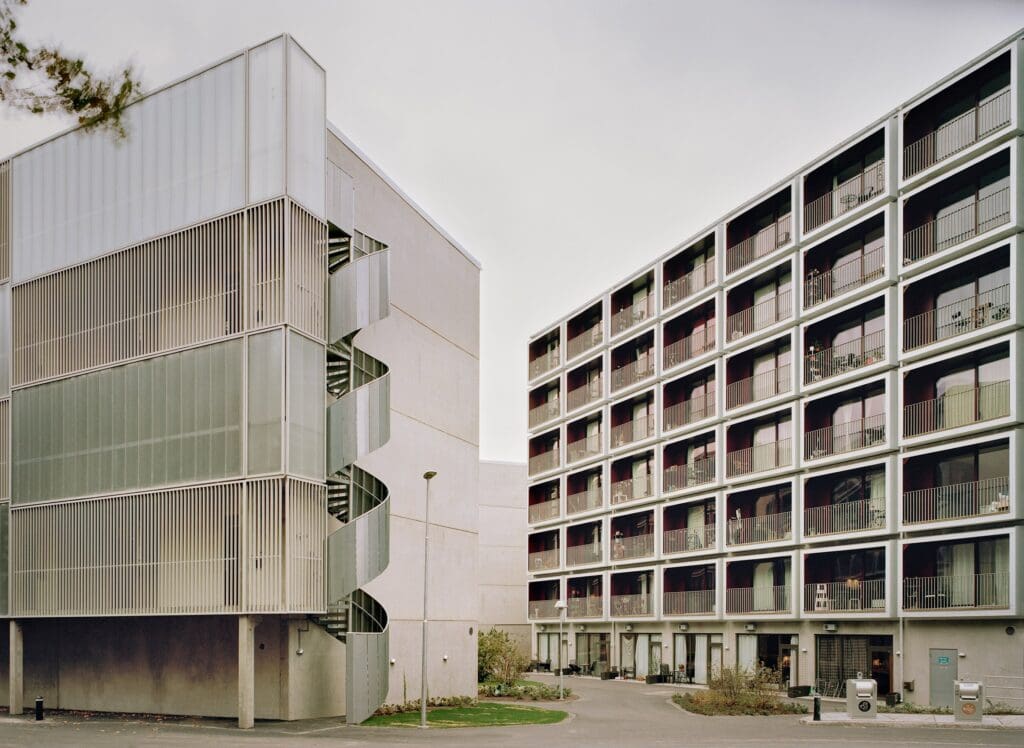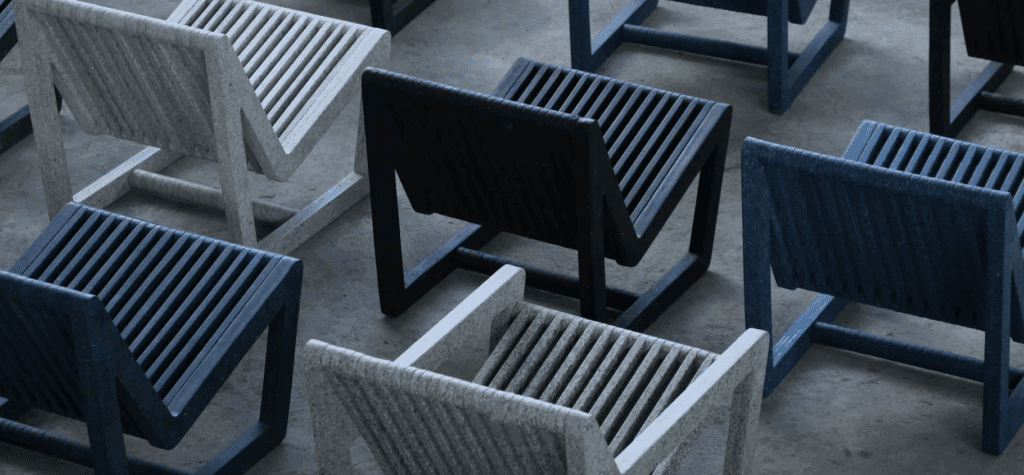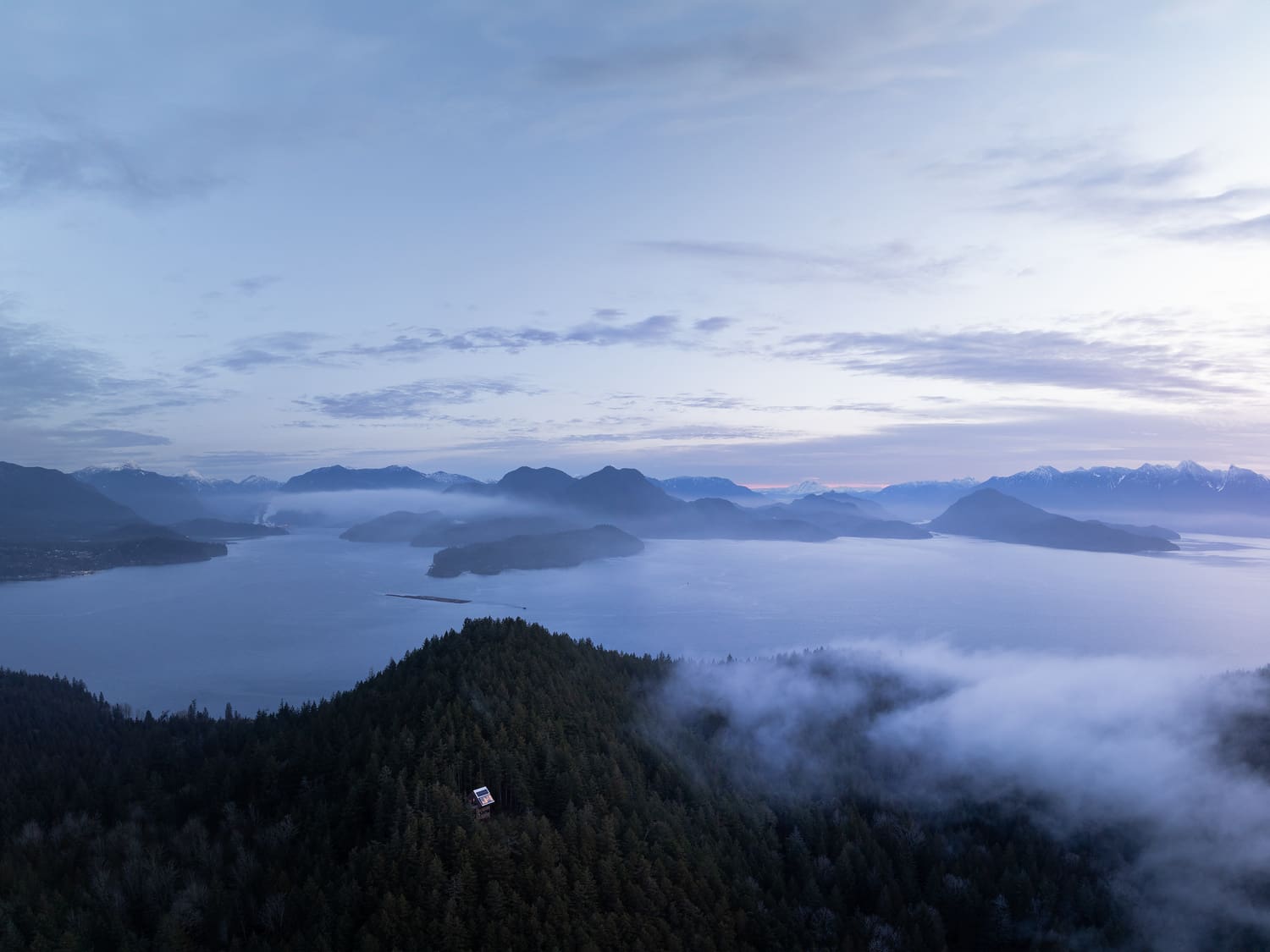
A Modular Retreat in the Canadian Forest
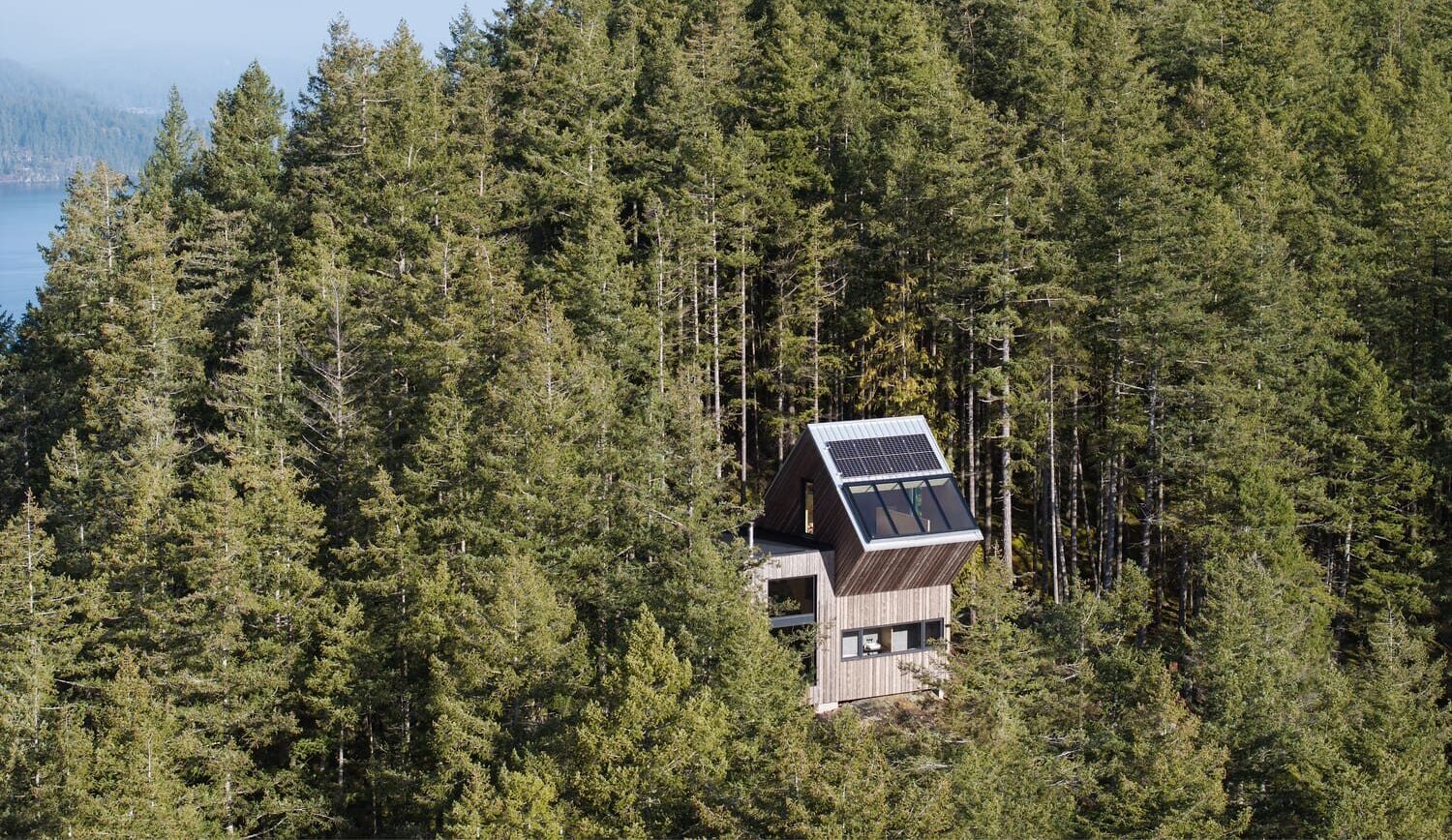
Nestled high in the evergreens of Keats Island, British Columbia, The Nest by Daria Sheina Studio is a minimalist modular retreat that feels both grounded and weightless.
Hovering lightly above moss‑covered bedrock, the three‑level home immerses its owners in the rhythms of the forest, framing sea, sky, and canopy in perfect balance. Two interlocking cubic volumes form the compact vertical home, with living spaces on the lower level, a lounge above, and an elevated sleeping loft with sweeping views of forest and sea. Large tilted windows and sliding doors frame the scenery, letting the landscape set the tone for each interior moment.
Logistics were central to the design: the island has no road access, so every component was prefabricated offsite, barged and helicoptered in, and fully assembled in just two days. Prefabrication not only made the build feasible, it also minimised site disturbance and allowed the structure to touch the ground lightly.
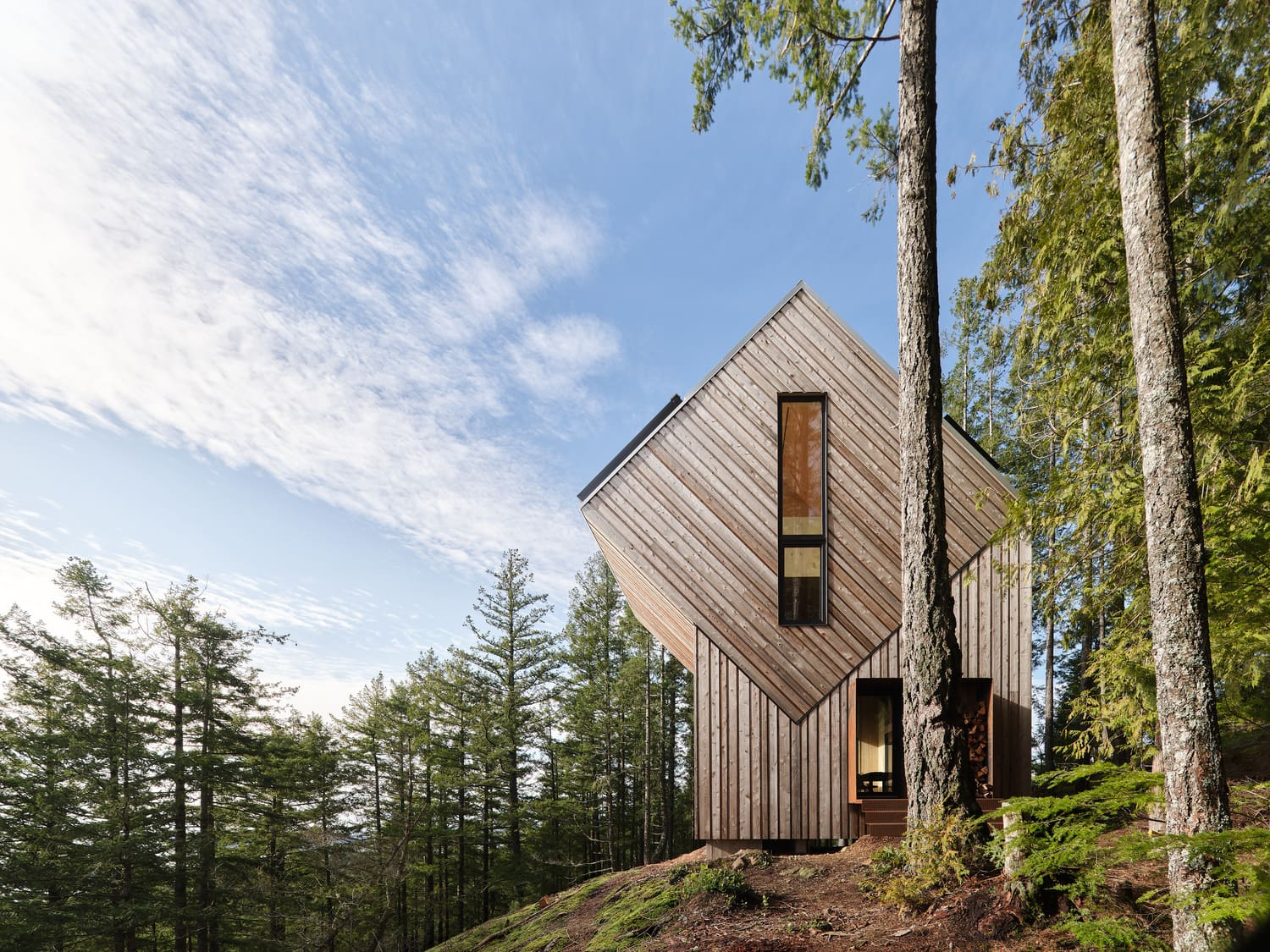
The home is entirely off‑grid, powered by solar panels and rainwater collection, with an incinerating toilet removing the need for a septic system. Clad in weathering cedar, the building will settle into its surroundings over time, while exposed timber interiors and green Marmoleum floors echo the forest outside.
We adore The Nest because it demonstrates exactly what modular architecture can achieve: precision, beauty, and sustainability, even in the most challenging locations. Its vertical stacking and small footprint resonate with our approach to modular efficiency, while the tactile materials and considered interiors reflect the kind of timeless quality we value in every project. Most of all, it shows that off‑grid living can feel both effortless and elevated—a balance we continually strive for in our own designs.
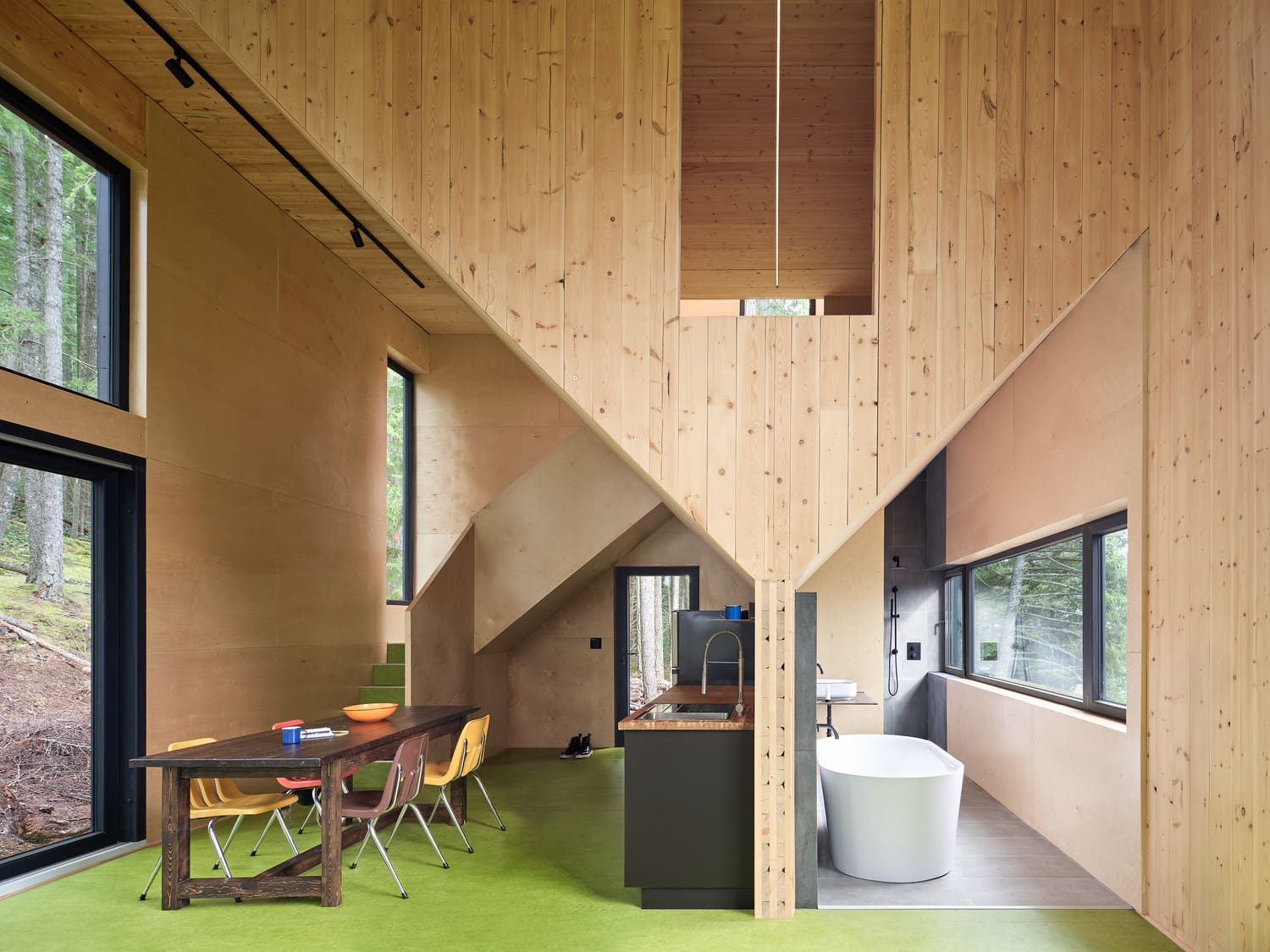
Credits


