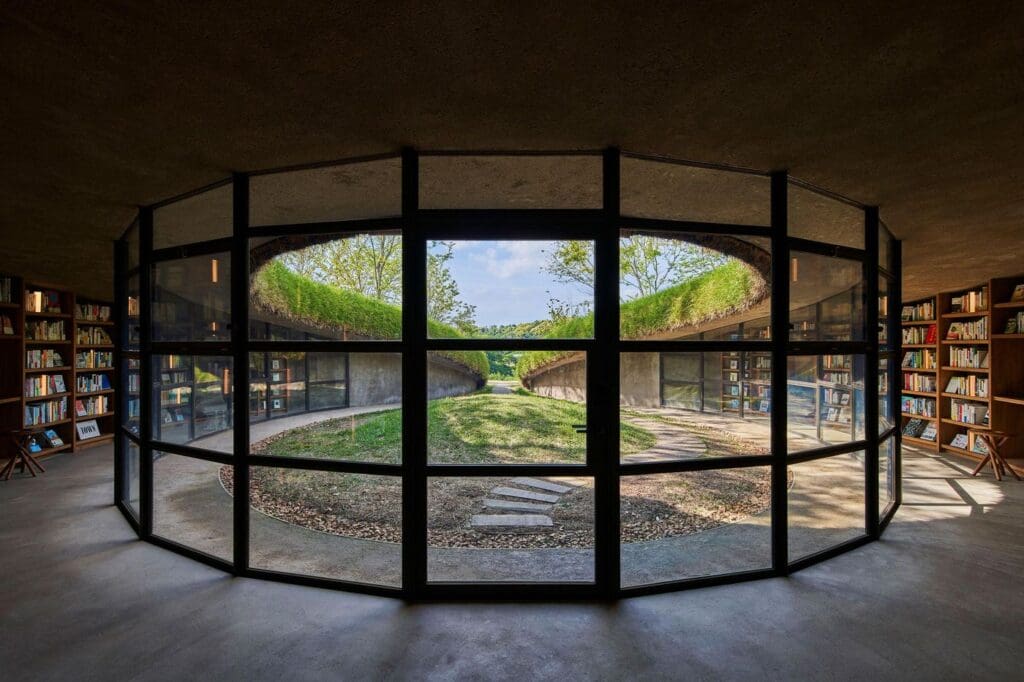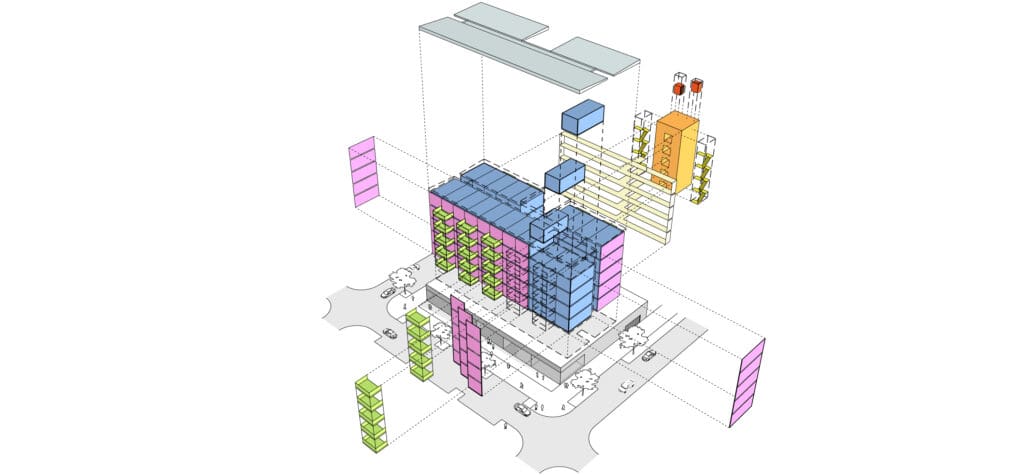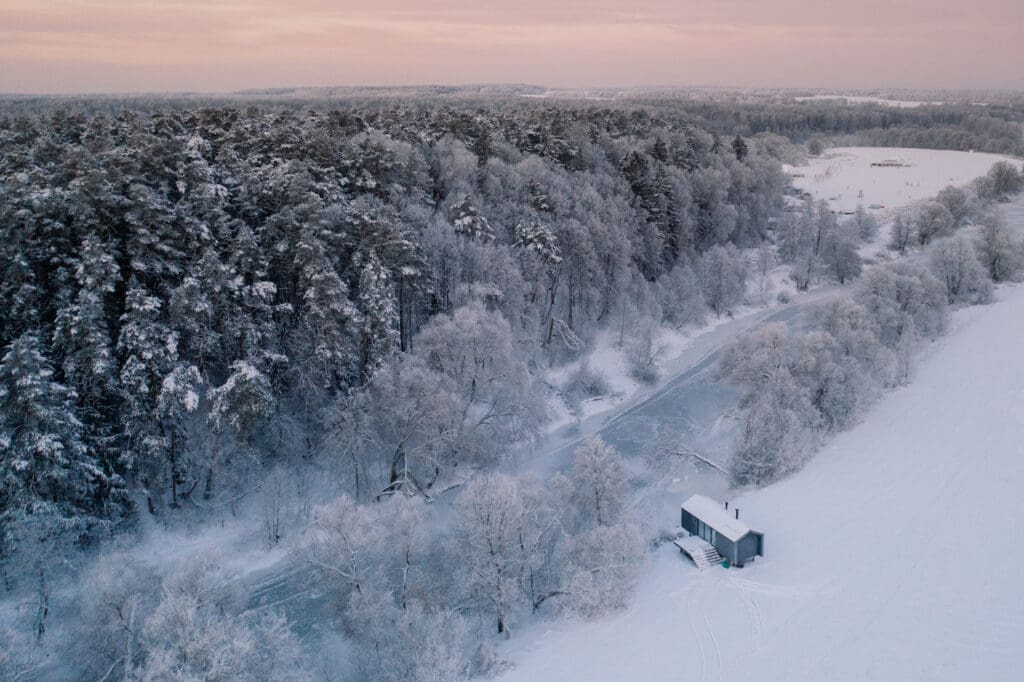Berry Project In The Daily Telegraph

It’s hard to believe the owners of this spacious home ever had budget concerns.
After buying the acreage in an idyllic spot in Berry in the state’s Shoalhaven region, they approached an architect to design a beautiful new house.
They wanted something they could holiday in now and retire to later. But after crunching the numbers, they realised their budget wasn’t going to buy them the bespoke house they dreamt of.
It was only after a friend suggested they contact Victorian-based company Modscape that they were able to get their dreams of a new house back on track.
Modscape has been creating prefabricated modular homes for 10 years, building homes at its factory on the outskirts of Melbourne.
The prospect of sending a house interstate was no issue.

“Berry is an amazing place but it does sit in an area that presents a lot of challenges for a mum-and-dad style client to build,” Modscape managing director Jan Gyrn says of the location.
“When they approached us, we provided them with an architectural (design) service as well as a building service and assisted them with managing the entire process.
“We met them on site and started that design process which led to the development of the building that sits there today.”
The owners were quite specific about what they wanted which sped up the process.
“The key things were they wanted a swimming pool, they wanted privacy and they wanted to have a music room as a separate space,” Jan explains. “Really, it was an exercise of working with them on the materiality.”


A big challenge was to capture both the natural light from the north and the amazing views from the same direction, while creating a barrier between the house and a road that also sits on the northern side of the property.
Key to the design was the construction of a central and private courtyard, with a rendered wall on the far side of that courtyard acting as a buffer between the house and the road.
The courtyard would contain a pool and deck while the house would still capture plenty of sought-after northern light, thanks to its setback.
Large windows on both sides of the living space provide views to the courtyard on one side and wooded landscape on the other.
“The site is an interesting one because it’s heavily treed on three sides and then on the northern elevation, the side with the road on it, they’re collecting their solar orientation,” Jan says.
“They also have magnificent views out over the surrounding hills that lead you down into Berry, all to the north.
“The concept we had for the design was effectively to make this internalised space, where the design of the building uses that rendered wall as a way of shielding the road, but allowing the home to catch the views.
“If you stand inside the house you are probably one metre above the level where the pool and grass is, and because you are about 20 metres away from the wall you get an aspect over the top of the wall.”



The rundown old weatherboard and fibro house that originally stood on the site was removed and the builders started on prep work at the site, including the services, the pool and the rendered wall.
Meanwhile, at the Modscape factory in Melbourne, the new four-bedroom house with an open-plan living, dining and kitchen and butler’s pantry was built in 11 modules over a 12-week period.
Getting the new home to the site took considerable planning. The modules were transported by truck and there were sections of road that would be particularly windy.
While the 11 modules were transported on as many trucks, they had to stop at Berry for the night, awaiting a police escort for each module, for the final hour-long drive to the acreage site.
On delivery, the modules were craned into position in a day and it was time for the finishing touches such as the stairs and flooring, including carpet and engineered oak.
“The kitchen and bathroom, everything is 100 per cent complete prior to leaving the factory with the exception of the flooring and what we’re doing for the joins,” Jan says.
“In essence, the entire building locks together and it’s sitting on a screw pile that’s driven down in to the ground as well.
“So you tend not to get very much movement at all on the footings at base.
“We were on site for about three weeks after the installation, making all the connections and module joins ready for the clients to move in.
“In a sense we were trying to make the module connections disappear entirely.”
To cover joins between the modules, cement sheets were used on the ceiling, a cladding product called Diversaclad was used on the exterior and timber was used internally.
The home is also in a bushfire risk area so the house had to meet certain requirements.
“Part of that process was keeping the distance of the trees from the house,” Jan says.
“The windows are all double glazed and have an incredible thermal performance built into them.”
Words from The Daily Telegraph – www.dailytelegraph.com.au






