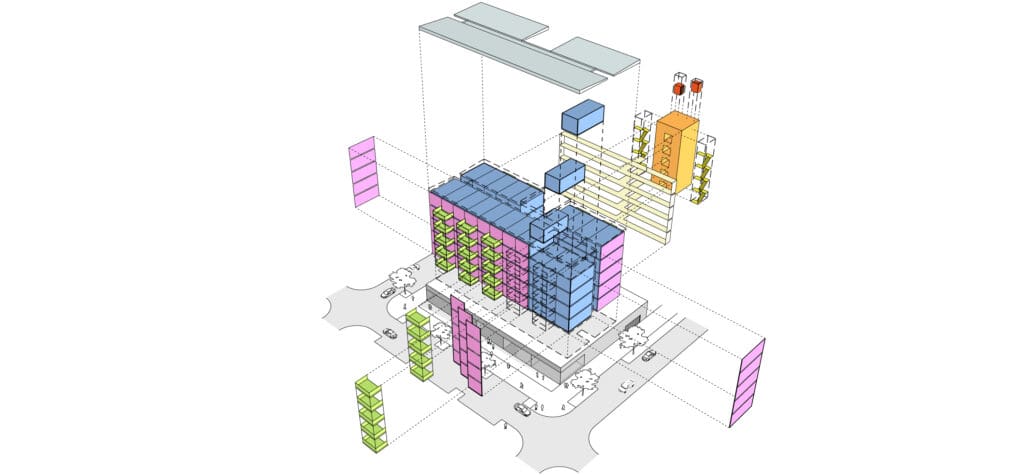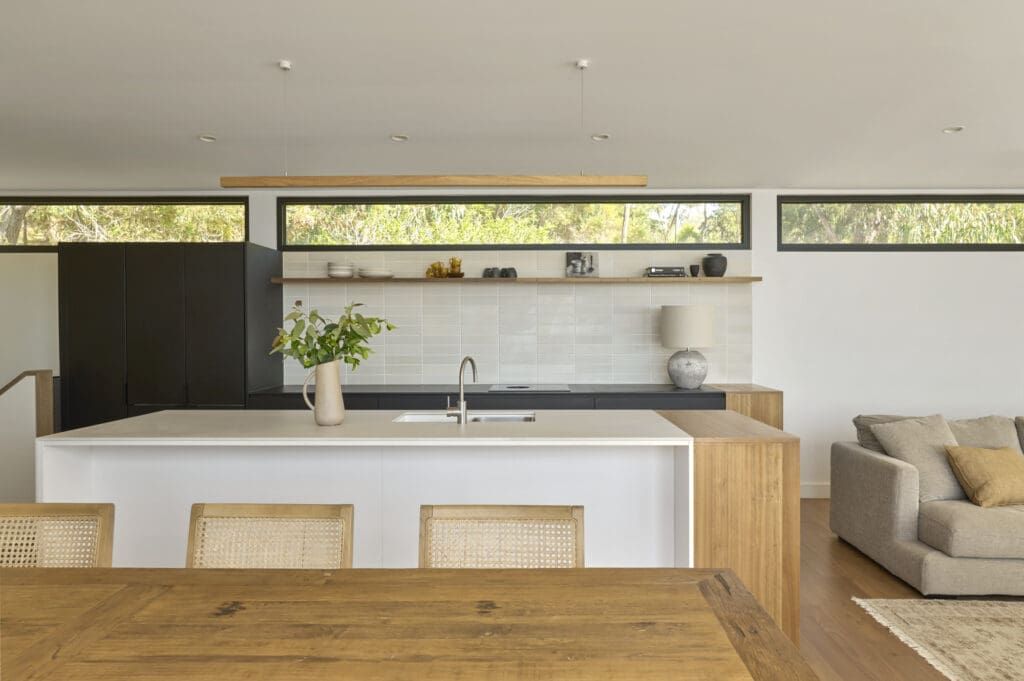Bts Mpavilion Melbourne 2017

Melbourne’s MPavilion is at the centre of our city’s summer events calendar, conceived each year by leading international architects. This year’s pavilion will again be erected in Melbourne’s historic Victoria Gardens location. The MPavilion is a temporary venue that provides a welcomed extra space for events such as public debate, workshops, music and the arts.
The 2017 pavilion design was won by The Office for Metropolitan Architecture, otherwise known as OMA, , Founded by architect Rem Koolhaas in 1975,he Dutch firm based in Rotterdam is responsible for a host of the world’s most impressive modern architectural projects including the Faena District in Miami, the Garage Museum of Contemporary Art in Moscow, the Performing Arts Centre in Taipei, as well as Fondazione Prada in Milan.


Unlike OMA’s large scale projects, the MPavilion will be both small and temporary. The design of the MPavilion has been led by founding partner Rem Koolhaas and managing partner David Gianotten, who have worked collaboratively to create a distinctive structure to host the pavilion’s events that will occur over a period of four months beginning on 3rd of October 2017.
“Rem Koolhaas is one of the world’s most provocative and influential architects,” comments Naomi Milgrom, chair of the Naomi Milgrom Foundation which commissions the MPavilion each year. ‘His contribution to the cultural landscape as an urban thinker together with OMA’s multi-disciplinary approach to architecture reflects MPavilion’s desire to inspire debate about the role of design in building equitable and creative cities.’
The MPavilion will be the first completed architectural project in Australia for the internationally acclaimed firm, of which both Rem and David are extremely pleased to be a part of, ‘The Naomi Milgrom Foundation’s MPavilion is now a project of international significance and we look forward to contributing to the architectural legacy it has engendered. We are excited by the brief of designing a cultural heart for the city – a space of public engagement that will spark creativity and discussion, and that will act as a theatre for ideas.’ – Rem Koolhaas and David Gianotten
Since the announcement in February of this year, OMA has revealed its design for the 2017 MPavilion; the design is a modern adaptation of an ancient amphitheatre that blurs the lines between conventional audience and performance space. “The pavilion’s ground plan is shaped by two grandstands; one fixed, the other movable, which together determine the setup of the performance space,” explains OMA.

The OMA concept has been imagined as an inclusive space for performance and play. The Dutch firm have been conscious to connect not only the audience to performer, but also the natural setting of Victoria Gardens, in which the design is set, as well as engaging and drawing reference from Melbourne’s built environment. The larger static grandstand is excavated from the surrounding landscape and embedded in 12 different species of indigenous plants, giving a sense of the Australian setting.
The design comprises static and dynamic modular elements that allow for multiple configurations and flexible use of the space. The smaller grandstand can rotate, allowing it to shift functions from seating to stage and blur the distinction between actor and audience. As Melbournians are aware, summer is certainly partial to a spot of rain thus overhead, a two-meter-deep gridded canopy with a futuristic translucent roof will provide the necessary protection as well as high-tech lighting and technological infrastructure for the pavilion’s busy summer event calendar.
“MPavilion is a project that hopes to provoke discussion around what architecture can do both globally and in an Australian context,” say Koolhaas and Gianotten. “We’re interested in treating this pavilion not just as an architectural object, but as something that injects intensity into a city and contributes to an ever-evolving culture.”
Construction of OMA’s MPavilion begins in August and will be complete and open to the public by October 3rd. Naomi Milgrom adds “MPavilion 2017 will be extremely different to previous years, with a designated yet flexible stage enabling all kinds of cross-pollinated activity. Working with Rem, David and the OMA team is an extraordinary privilege, and I look forward to seeing them bring MPavilion 2017 to life with their multi-faceted intelligence and vision.”
If OMA’s body of extraordinary work is anything to go by, and with the success of previous years pavilions, we would strongly recommend all lovers of design and architecture visit the 2017 MPavilion later this year. If not to take advantage of its dynamic series of events, but out of pure appreciation for modern, integrative and movable design.





