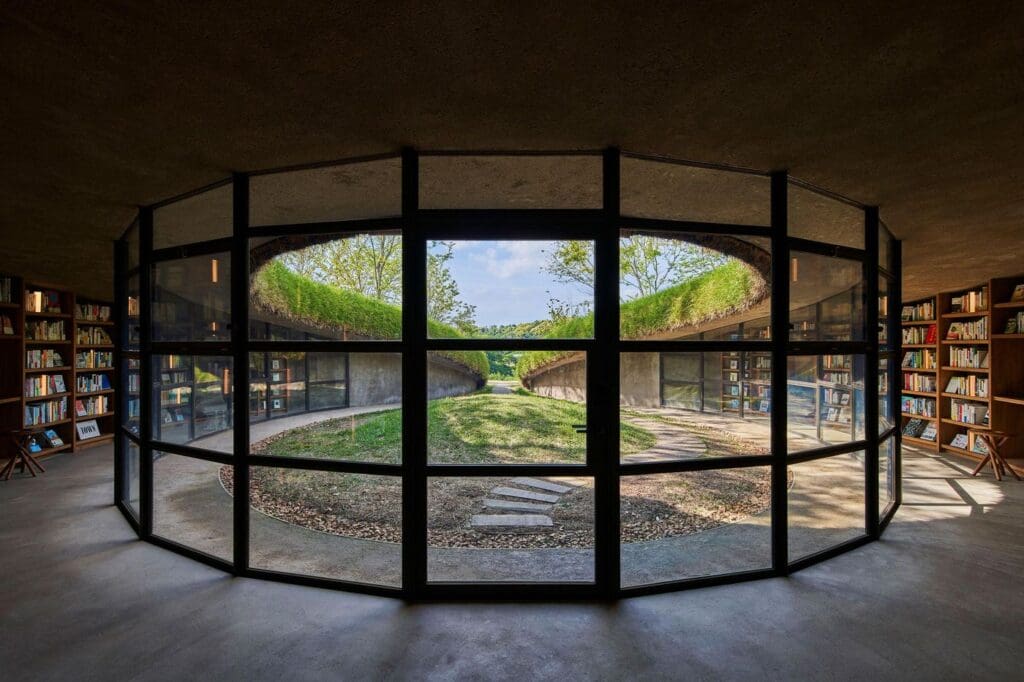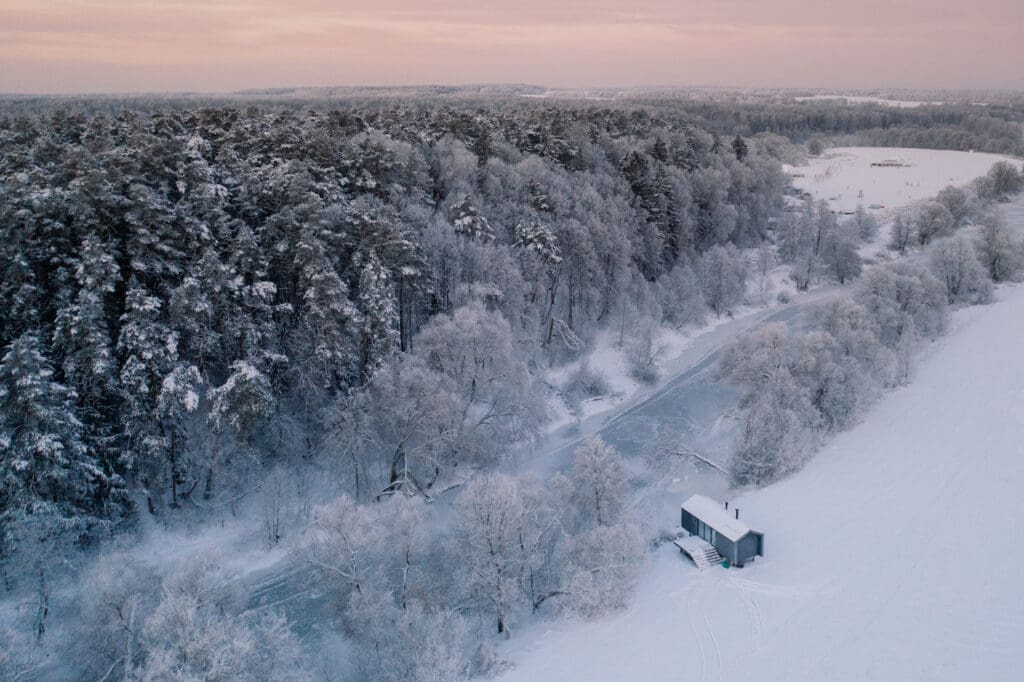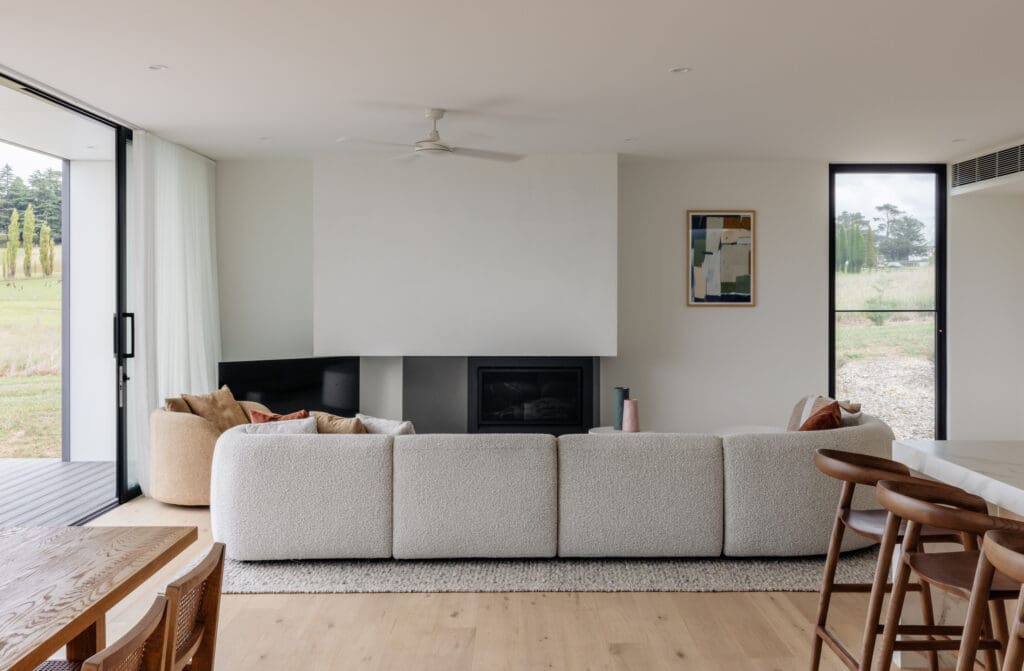Putting A Carbon Positive Spin On Your Prefab Modular Home

If you are a fan of Grand Designs Australia, you may recall the environmentally intelligent Barossa Valley Glass House.
The 57m long stunning building incorporated a solar energy system that generated more power than it used. Morning sun kept the sustainable house warm during winter, assisted by double-glazed windows to prevent heat loss. Concrete floors in the main living areas then took on the job of absorbing, storing and releasing heat (or thermal mass).
Although the segment finished once the build was completed, this combination of elements once established and operational looked set to creating a carbon positive house in the very near future.
So what exactly is a ‘carbon positive’ house and can the term apply to prefab modular homes? To answer this question we firstly need to take a step back and look at the idea of a ‘carbon zero’ home.
‘Carbon zero’ (also known as ‘carbon neutral’ or ‘zero emission’) is a term applied to buildings that use renewable energy sources to generate the exact amount of energy they need to operate.
A house that would be defined as a ‘carbon positive’ house goes one step further. It actually produces more energy on site than the house needs and then feeds that back into the grid.
To cost effectively achieve carbon zero or carbon positive status requires careful design and planning. But the most cost effective place to start is by working out how best to reduce the amount of energy you use and then focusing on increasing the efficiency of your home.
Modscape’s eco friendly homes and buildings are based on sustainable design principles that minimise environmental impact, maximise year round comfort and reduce running costs. These principles are applied to every aspect of the modular design, material selection, systems utilised and operations.
In the design phase alone we:
- analyse your site for effective orientation
- optimise passive solar heating and cooling
- use high thermal insulation
- ensure breezes are captured for natural ventilation
- control high glazed areas with screening
- control summer heat gains
- use thermal mass to create radiant coolness.
In the material selection phase, materials that enhance the passive design strategy and have a low embodied energy are selected.
Equipment and appliances are chosen based on energy efficiency. These are monitored for ongoing performance, with services optimised for power, water and waste.
The beauty of Modscape homes is that they are all custom built, so we can tailor the modular design to suit your specific environmental goals and your site’s individual requirements.
Click the link for more information on our sustainable design principles.




