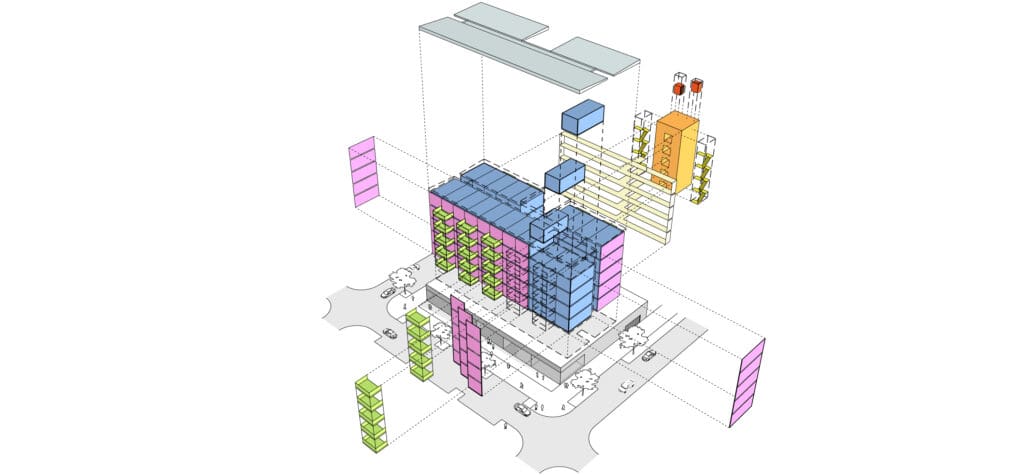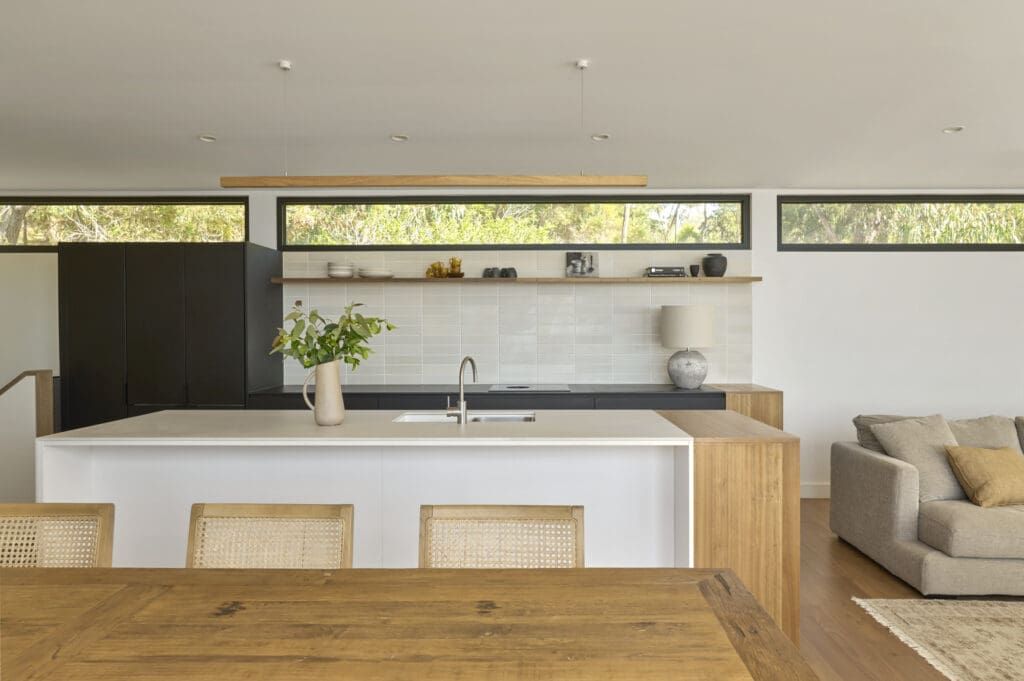Designing And Building With Modules: What You Need To Know

At Modscape, we’ve developed an innovative, efficient and environmentally-friendly way to build, via modular homes and prefab homes.
We draw on modular and prefabricated design and building techniques and, with flexible systems, we can create any amount of space you require for your home.
What is a module?
A module is a section of your home. It is made from fully welded structural steel frames and structural insulated panels (SIPs). The modules are combined onsite to make one complete home. Building in modules allows us to easily transport our modular homes in Australia.
Each module is prefabricated
Modules are precision built and finished here in our factory prior to them being delivered to site. Thanks to the rigidity and strength of the steel frame, we are able to truck our transportable modular homes with all internal works like painting, tiling and joinery complete.
Putting the prebuilt modules together is quick and easy
We require a crane to lift the modules into position where they are bolted to the screw pile foundations and then together. The installation of your new modular home typically takes one day. You can view a video of a project being installed here.
There are many ways the modules can be designed and arranged
We don’t have standard size modules that contain a fixed program as all modules are customised to suit each design. A module can range from 2-5.5m in width and from 2-17m in length. Most Modscape prefab homes use a combination of module sizes to create the desired design. Modules also don’t always have to be rectangular – we can create angular shaped modules and pitched roofs to produce any type of modern home.
Having no fixed sized modules means that we can access almost any site across Australia
If you have a windy road leading up to your site or access is tight due to buildings or trees, we just design using smaller modules with smaller widths or lengths. As long as you can get a truck to site we can build there.
Our modules are strong
You can stack the modules up to six storeys without needing extra support. Our sustainable homes are also strong enough to meet Cyclone Building Codes at all levels and can be made compliant with all Bushfire Assessment Levels (BAL) through to, and including, Flame Zone. (Read about Modscape’s Wye River project in the CSIRO post-bushfire case study)
In summary, whatever way you’ve imagined your home to look, we can make it a reality with modules.
Follow us on Instagram to see our prefab homes in Melbourne and beyond, commercial projects under construction, modules being installed and completed Australian modular homes.




