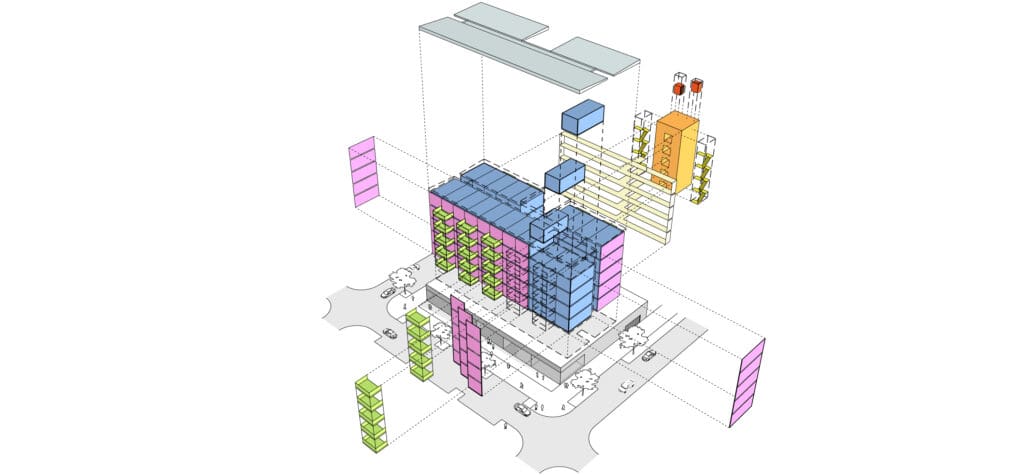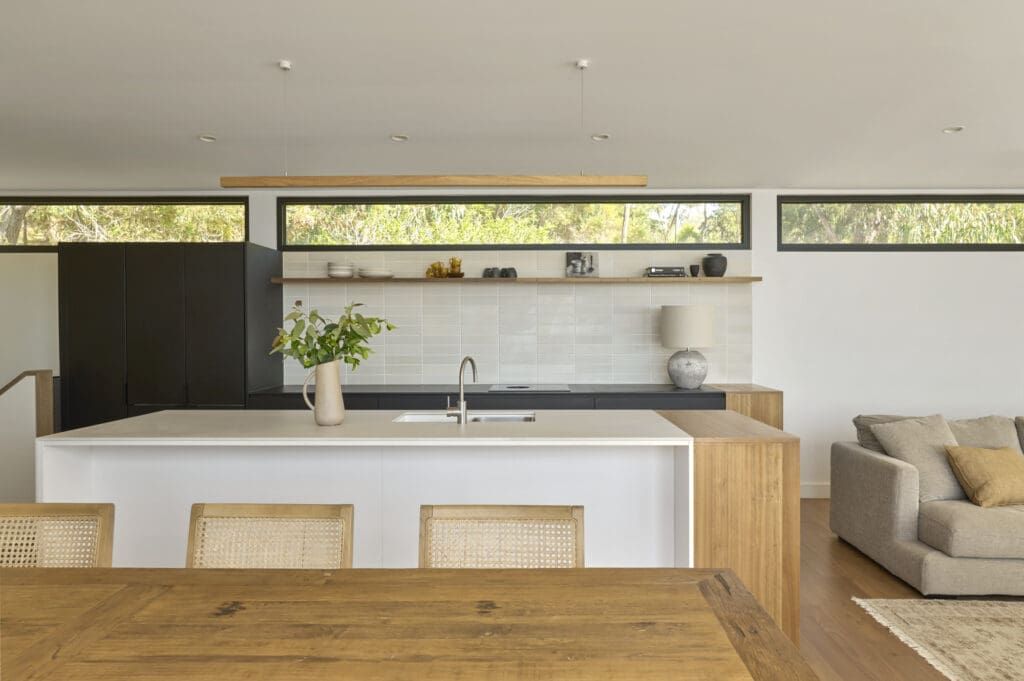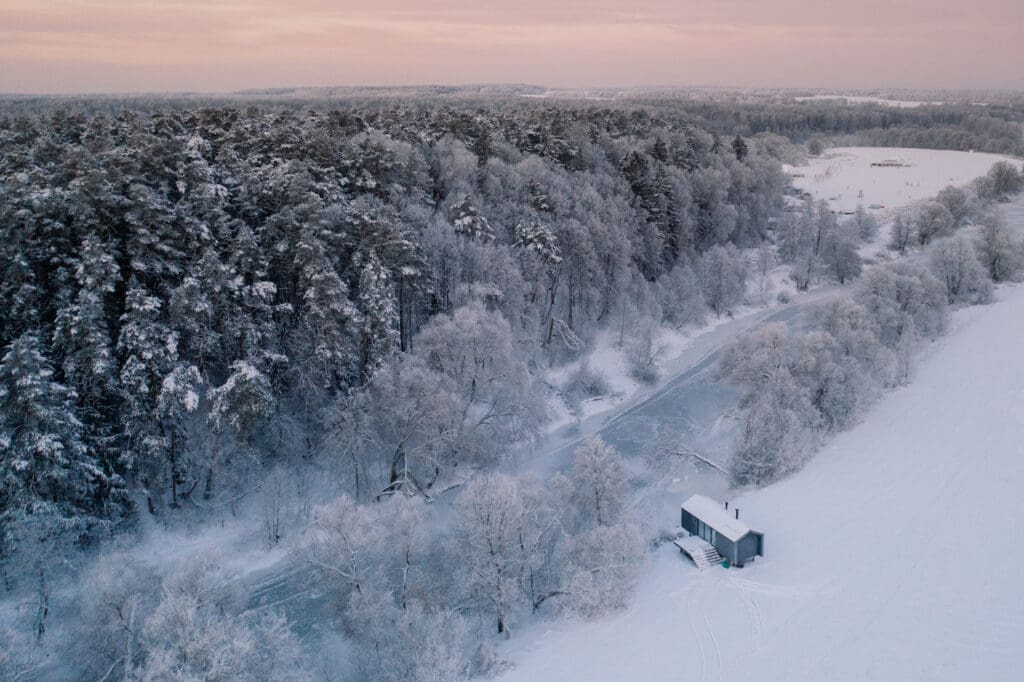Rainbow Island’s Chromatic Majara Residence

Hormuz Island, also known as Iran’s ‘rainbow island’, is home to some of the most unique landscapes in the world – and features some unique architecture to match.
A high concentration of iron oxide gives the soil of the island an otherworldly reddish hue, while its mountains and caves are characterised by a rainbow of blues, purples, yellows and whites, drawing tourists from all over the world.

Complementing the incredible landscape is the nearby Iran Hormuz port and its famous Majara Residence, a mixed-use development with hues that mirror those found across the island.
Designed by local studio Zav Architects, the Residence is comprised of 200 various sized domes in bright primary colours – simultaneously contrasting against the immediate sandy terrain, yet marrying perfectly with the colours of the region’s further surrounds. In addition, the undulating outline of the development mirrors that of the local terrain, populated by rocky mountains and valleys that sit as a backdrop to the built community.

Each dome was constructed using the superadobe technique, a building method developed by Iranian architect Nader Khalili which involves filling long sandbags with dampened earth. These sandbags are laid in coils, working their way upward to create a domed structure. Strands of barbed wire are put between each sandbag layer to act as a mortar and provide more stability, and the walls of the resulting structure are then caked with soil mixture to provide a smooth and solid finish.

By utilising this simple building method, jobs created in the construction of Majara Residence were able to be given to local unskilled workers, increasing local employment and empowering the island’s community. In addition to allowing the employment and trading up of locals, the use of the superadobe technique is also sustainable, low-impact and long-wearing – able to withstand heavy rains and even earthquakes.

While the majority of the beachside domes are residences, many are also amenities for visitors, tourists and those who stay there, including a massage parlour, salons, restaurants, water storage and a prayer room.
The individual domes are connected by meandering pathways, treading minimally on the landscape and painted in the same palette as the structures that surround them.
See more of the Majara Residence below.











Architecture by Zav Architects.
Images courtesy Zav Architects and Tehran Times.





