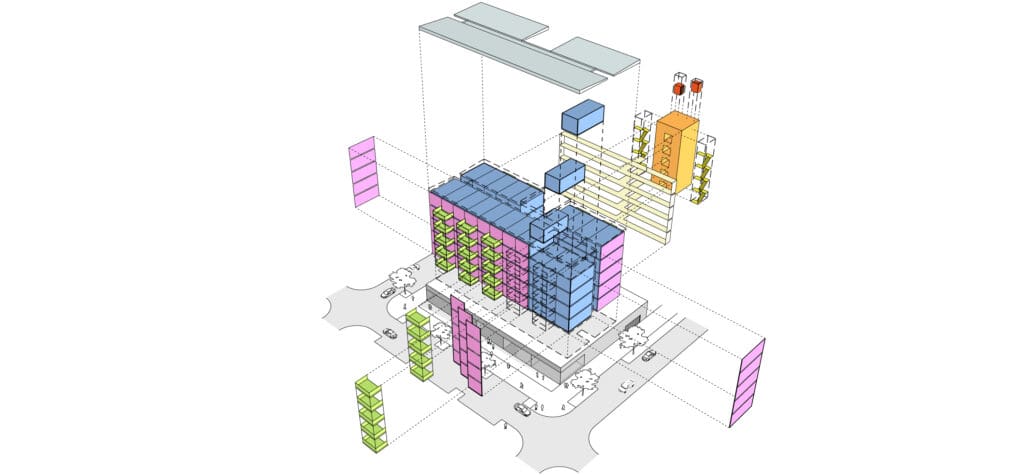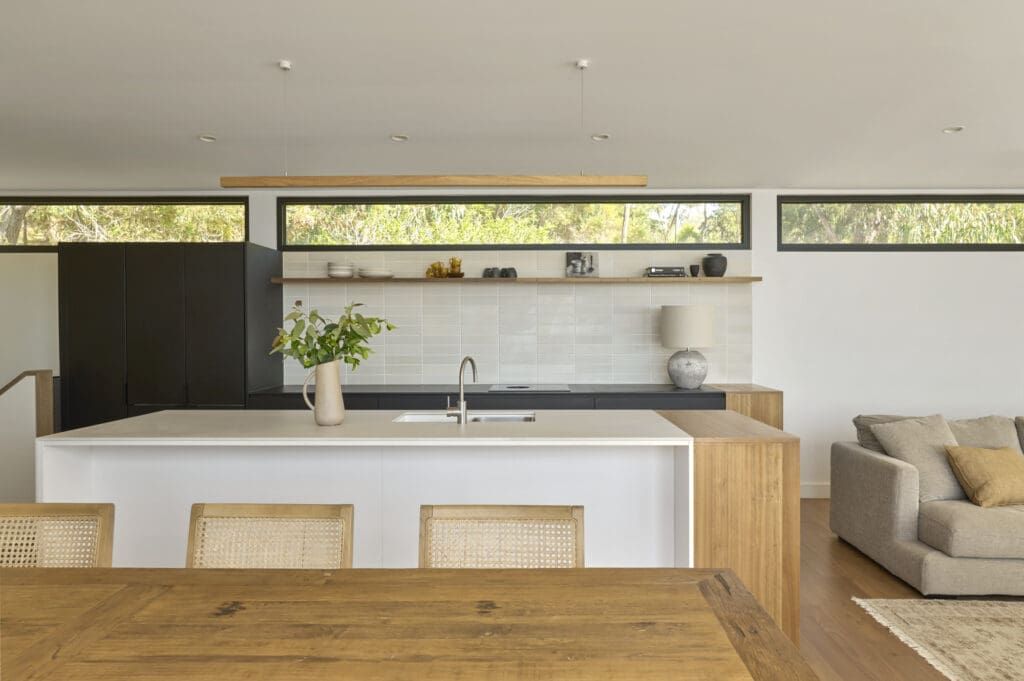Inside, the Makers’ KUbe is a hub of innovation for students. Its light-filled, six-storey open plan fosters collaboration and flexibility, featuring open studio spaces, 3D-printing and robotic labs, and a ground-level cafe. The floorplates are designed with cutouts to create a continuous sequence of single and double-height spaces, which can be partitioned to form traditional classrooms. A spiral fire-resistant egress staircase enhances creative interactions and maximises floor space. All interior materials are chosen for their recyclability, further emphasising the building’s sustainable ethos.
Reflecting the university’s commitment to sustainability, the Makers’ KUbe and Chalmers Hall are equipped with photovoltaic panels on their rooftops to generate energy. Rainwater collected from the KUbe’s roof is stored and used for irrigating the landscaping, which features native plant species to reduce water consumption. This holistic approach to sustainability ensures that the building not only minimises its carbon footprint but also serves as a model for future projects.
The Makers’ KUbe is a marvel of architectural innovation1. By embracing advanced construction techniques and sustainable materials², it sets a new standard for what educational³, buildings can achieve.












