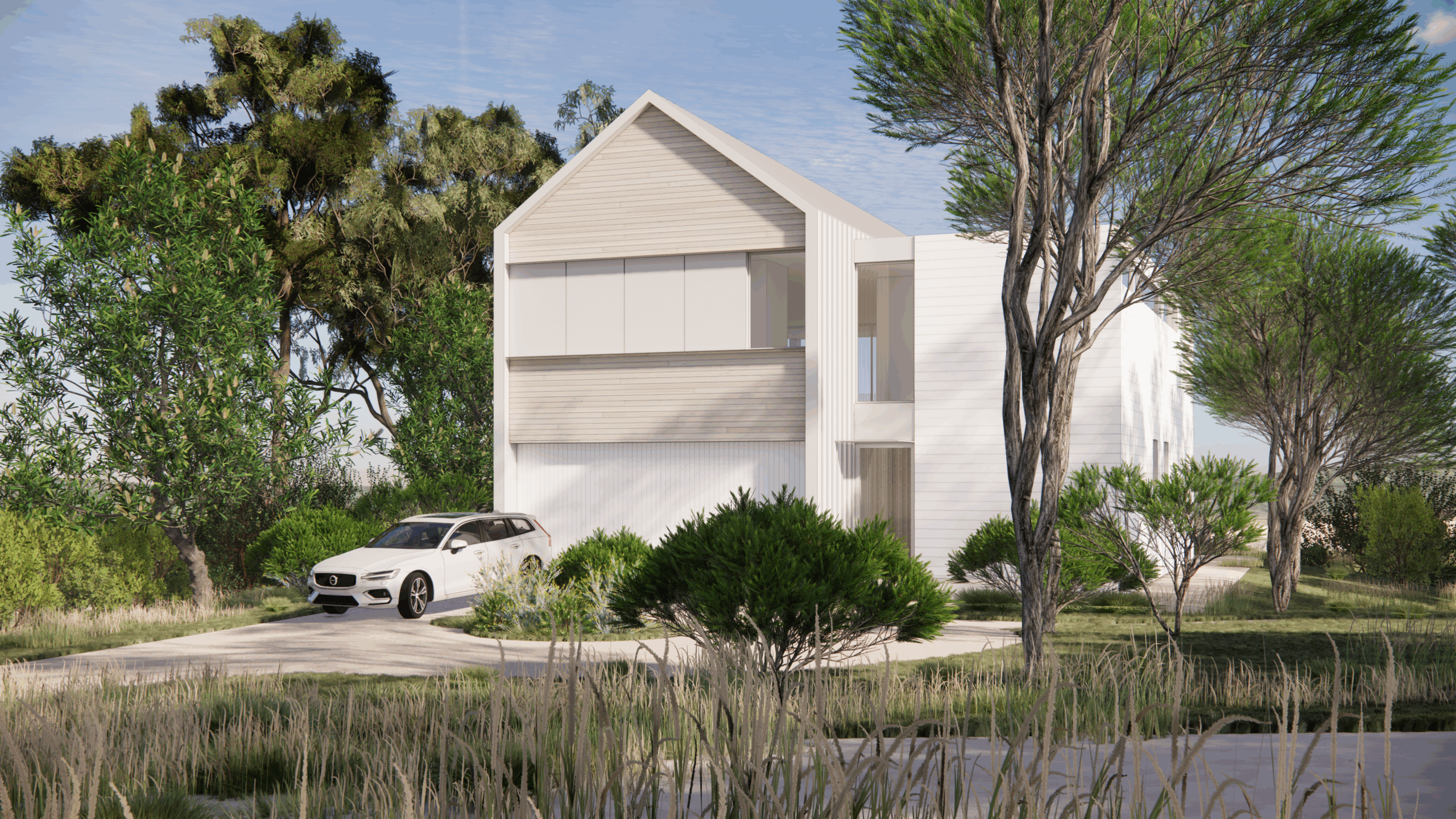Architecturally designed
Pre-curated by Modscape’s architectural team, every layout balances aesthetics, functionality and sustainability – all aligned to our core design values.

Our Home Series draws on decades of experience in design, delivery and detail to offer a curated range of architecturally pre-designed homes – structured for larger developments of 15 homes or more, allowing us to deliver the speed and efficiency it’s designed for.
Hus [hoos] — Swedish for “house”
The first in our Home Series, Hus embodies simplicity and timeless design. It is available in a single-storey configuration with or without a double garage, in 2, 3 or 4-bedroom layouts.
Doma — Slovenian for “at home”
The second in our Home Series, Doma offers a considered approach to double-storey living. With a double garage and the choice of 3 or 4 bedrooms, it adapts to suit a range of lifestyles.
Architecturally refined, fully resolved and ready for your landscape—but that’s just the beginning. Backed by decades of experience, each home reflects a smarter, more sustainable way to build.
The Home Series is a curated range of architecturally pre-designed homes, ready to deliver. Available in 2, 3 and 4-bedroom layouts with single and double-storey options, each home reflects decades of experience in design, delivery, and detail. It is structured for larger developments of 15 homes or more, allowing us to deliver the speed and efficiency it’s designed for.
Pricing for the Home Series starts from $550,000 (excluding logistics and site works). With fixed designs and transparent pricing, you can plan with certainty—knowing exactly what your architecturally designed modular home will cost before the build begins.
Once your design is finalised, your Home Series home is manufactured in our Melbourne or Brisbane facility in 12–15 weeks and installed in one day.

If you have a project in mind, please reach us at info@modscape.com.au
For media enquiries, please contact media@modscape.com.au