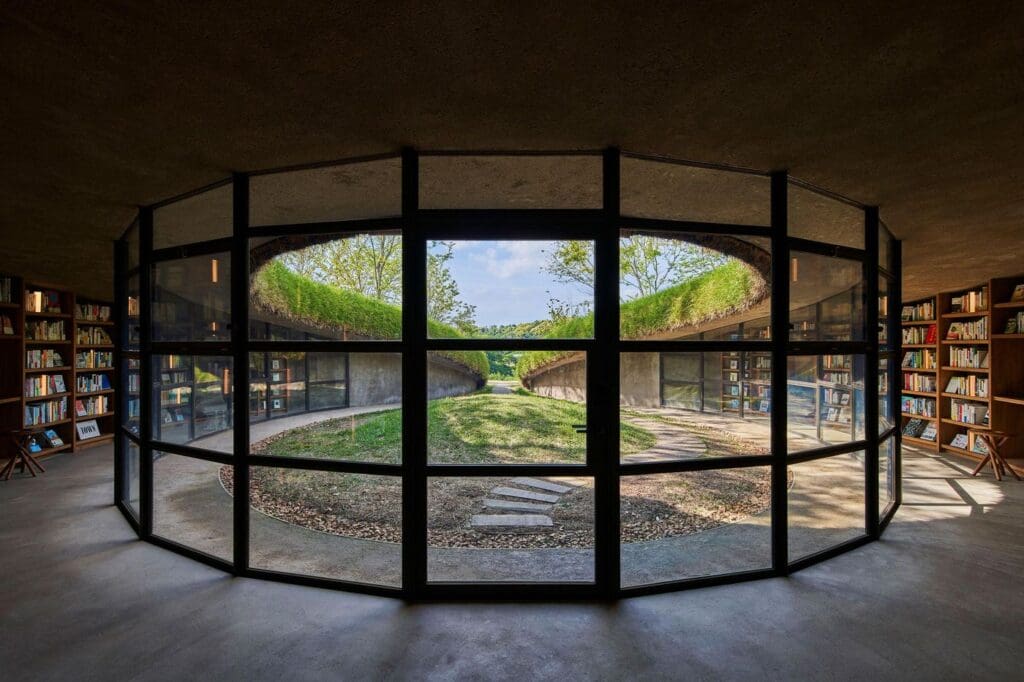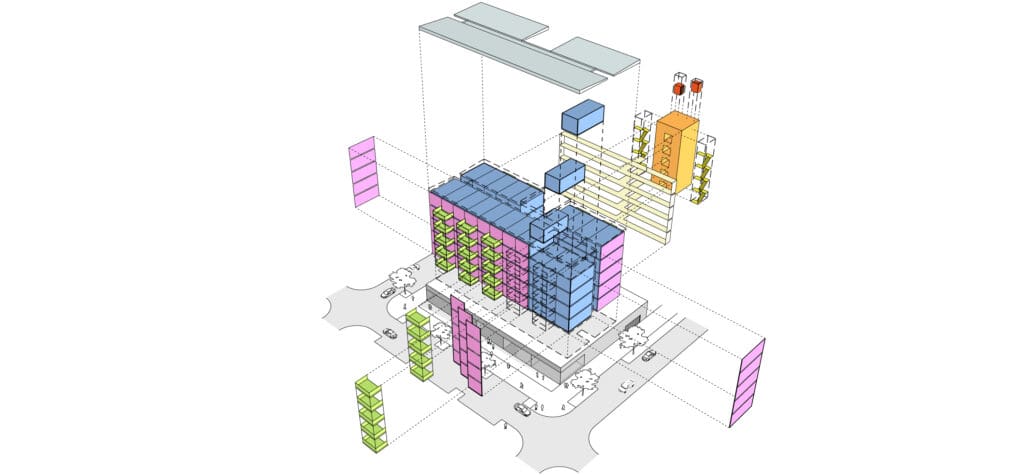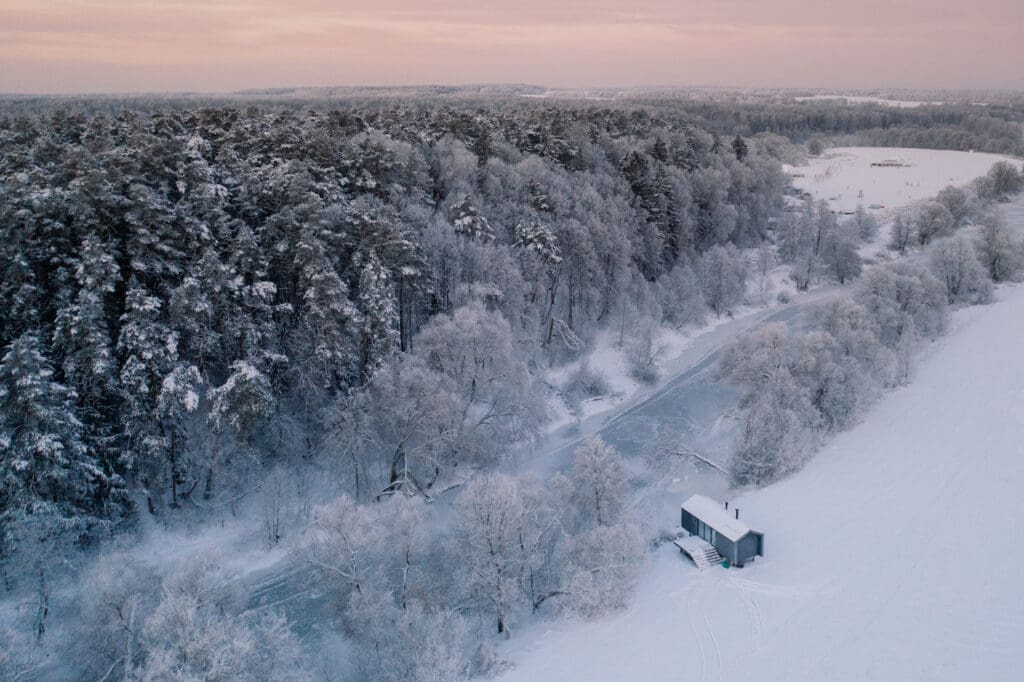On Display: Merrifield Sales Centre

Carefully conceived to offer the diversity, prosperity and opportunity of modern living, the Merrifield project is a residential, commercial and industrial development occupying 900 hectares of farmland in the City of Hume.
Modscape were approached by the MAB Corporation to design and manufacture an iconic sales centre that showcased the project’s vibrant and contemporary ideals of the future of the Merrifield community . . .
The design of the building needed to complement the vast surrounds of the pastoral landscape, promoting the same sense of connectivity between urbanism and the environment as the project itself. Part of this consideration involved the integration of the Merrifield logo as a super graphic on the façade, by utilising 422 individualised triangular Alucobond panels which were documented and laser-cut to facilitate the process.
A combination of single and double height spaces across 8 modules interconnect with each other to create a journey for prospective buyers to explore the development at their leisure. Each modular design segment provides a new visual and spatial experience, beginning with an open reception area that gives way to a media room and interactive display.
A story board on the wall links these areas to a café and lounge that opens out onto a large expanse of external decking, while an office, meeting room and amenities wing situated at the rear of the building offers a quieter atmosphere away from the central activity.
With high end finishes including heritage oak flooring and wall panelling, pendant lighting and pacific teak decking, the Merrifield Sales Centre is a stylish and progressive vision of urban living, and a prime example of modular design.





