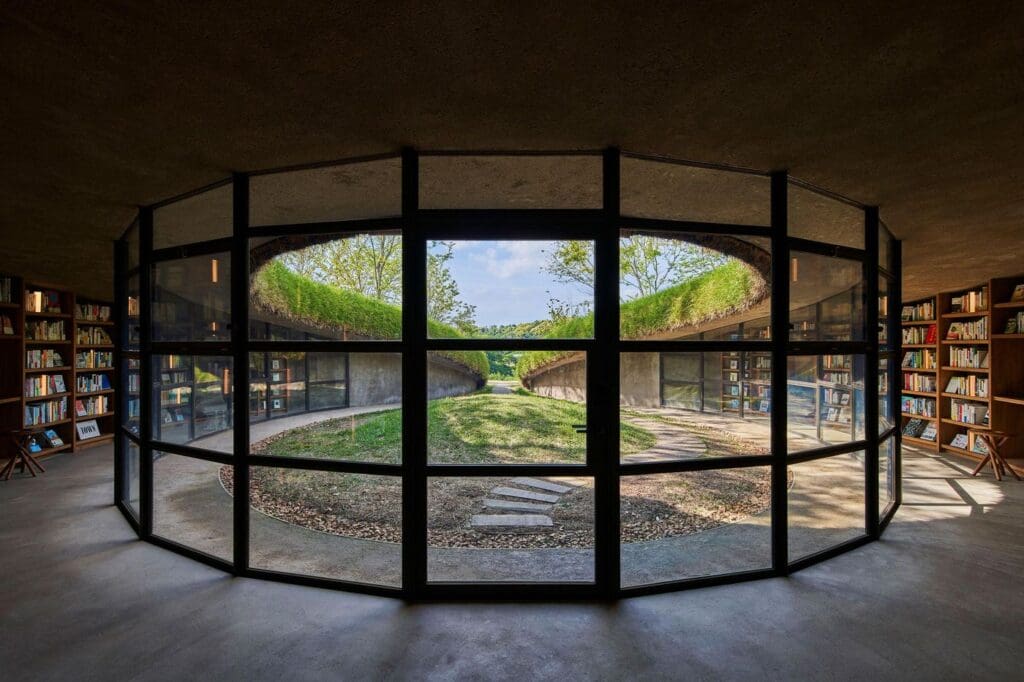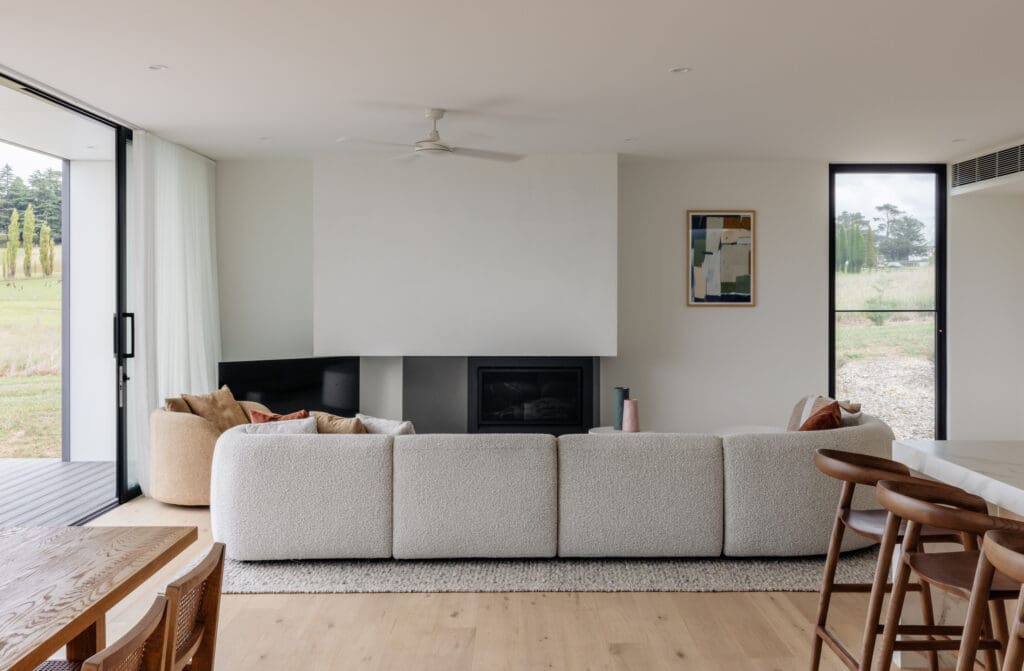Prefab-ulous Albert Park

Tasked with healing a closed-off, compartmentalised Victorian-era house and a lean-to that was tacked on and tacky, Modscape has nailed the brief and proven the power of prefabricated architecture with this Albert Park stunner. The word “extension” can strike fear in the bravest of homeowners looking to expand their living quarters. Messy, noisy and time-consuming, most extensions are laborious and hurt the hip pocket. But it doesn’t have to be this way.
Prefabricated constructions have come a long way and no longer resemble soulless boxes. In the case of this Melbourne home, the majority of the construction was completed off-site at Modscape’s Brooklyn-based modular construction hub. “The factory environment that our homes are constructed in enables a rigorous level of quality control to be achieved, ensuring no detail is overlooked,” says Modscape managing director Jan Gyrn. “By constructing off-site we’re able to reduce site noise, rubbish, dust and debris.”


The automated nature of modular and prefabricated structures means the weather gods can’t play havoc with your timeline, and construction periods are significantly shorter. Despite the urban locale, the owners insisted on a minimalist, tranquil residence hidden away from the surrounding city sprawl. Modscape worked with the existing structure and used the addition to create an abundance of natural light and ventilation with almost indistinguishable boundaries between internal and external living. “Heritage characteristics are retained in the original portion of the house, which seamlessly opens to a light and spacious social space that stretches across the full width of the block,” Jan explains. “Large, full-height glazing recessed into the floor and ceiling ensure living and dining effortlessly spills outside to the courtyard and pool beyond. Protective walls extend from inside to out, creating a large internalised backyard.” Open but independent, the kitchen is connected yet ever so slightly separated from the main living area, allowing both spaces to fly solo. This means rowdy cooking sessions won’t disturb a Netflix marathon in the new open-plan living area.




Custom-made joinery is a standout feature. One particular element can open into a fully functioning work space and fold down when not in use to appear like a piece of furniture. Integrated appliances amplify the pared-back nature of the home where clutter is sacrilege, order is praised and tranquillity is tantamount. With meals consumed and Netflix marathons complete, inhabitants can make a quick dash to the outdoor deck and pool, which are accessed directly from the living room. Awash with light and shadow projected through a fine cedar screen, the master suite comprises two modules that create a calm and intimate space juxtaposing the openness of the main floor below. Perfectly placed skylights brighten the ensuite and work in unison with limestone tiles to provide spa-like serenity. Consistency is a cornerstone of the design and most evident when appraising the limestone floors that cover the entire home. The timeless, hardwearing and low-maintenance tiles span from the front door to the bottom of the pool. This approach links old and new spaces to one another and to the property’s exterior zones. The structure’s solar performance is admirable. The first-floor timber box provides a 2m overhang that acts as a giant sun visor. “This allows winter sun to penetrate deep into the home but provides vital protection from the summer heat, ensuring that no air conditioning is required,” Jan explains. With energy efficiency in spades and a prefabricated extension that hits all the right notes, this Melbourne abode provides encouragement to adopt the prefab lifestyle, post-haste!

This article was originally published in Home Design Magazine





