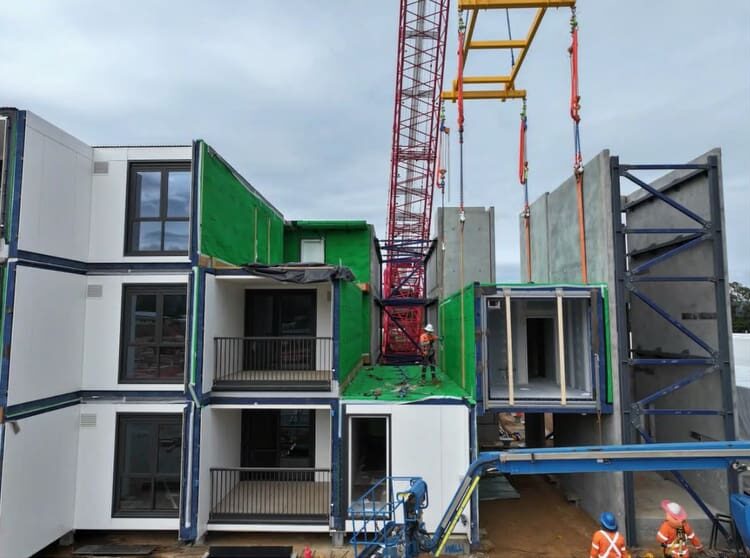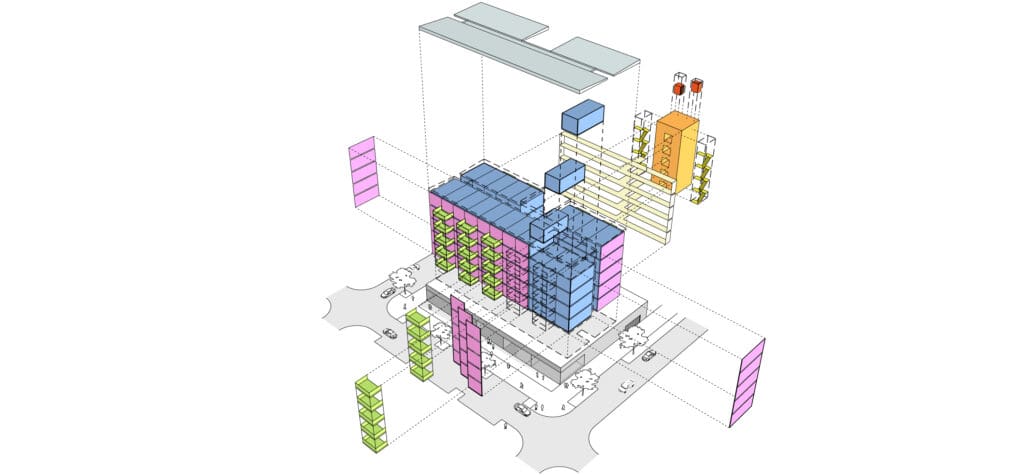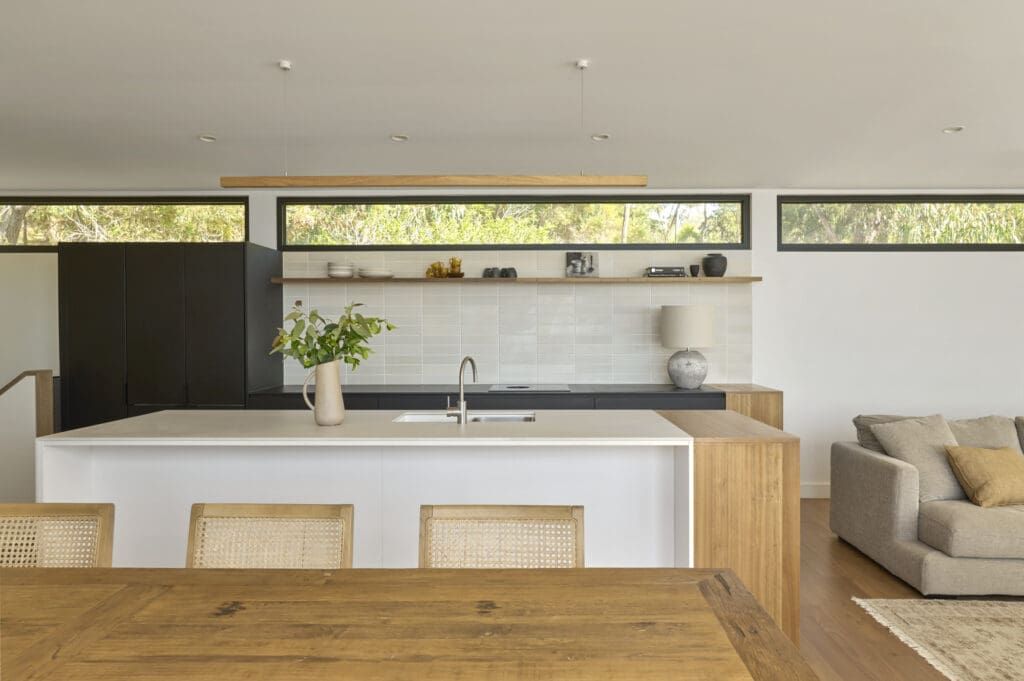Project: Alphington

Effective passive design and beautiful material selection combine to create this elegant family home in Alphington.
The clients asked Modscape to deliver a modern solution which possessed plenty of space for both adults and children alike, whilst taking into consideration a large diagonal easement that runs across the site. To ensure privacy whilst maximising natural light, this stunning design runs over two levels and across the site, opening up to a garden at the north.
A large rumpus room and separate study, ensures there is plenty of space for the couple’s three young kids. For the adults, the master bedroom with private balcony provides a peaceful haven and takes advantage of the property’s beautiful views over the canopy of trees towards the Yarra River.
A light filled double height entrance opens to a generous kitchen/dining/ living area. Large double glazed floor-to-ceiling doors ensure there is easy transition between inside and out. And to complete the look, clean, contemporary internal finishes ensure the home is practical yet elegant.
Silvertop ash cladding was selected for the facade as the timber will silver over time and match the surrounding bush setting, whilst the black steel carport and storage area provides a horizontal connection to the natural fall of the site.
The home utilises a full grid connect solar system and rain water tanks.
Thanks to the flexibility of our modular system we were able to create a design to fit the needs of our clients despite challenging site access.




