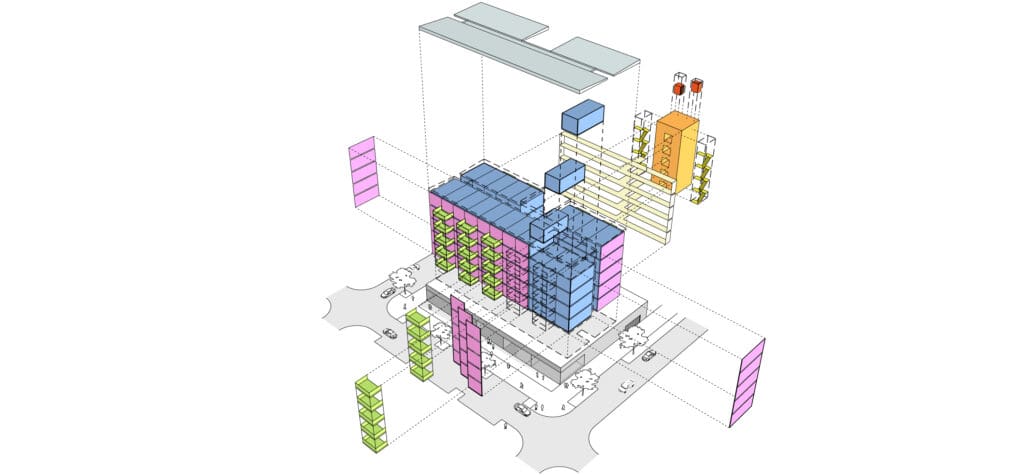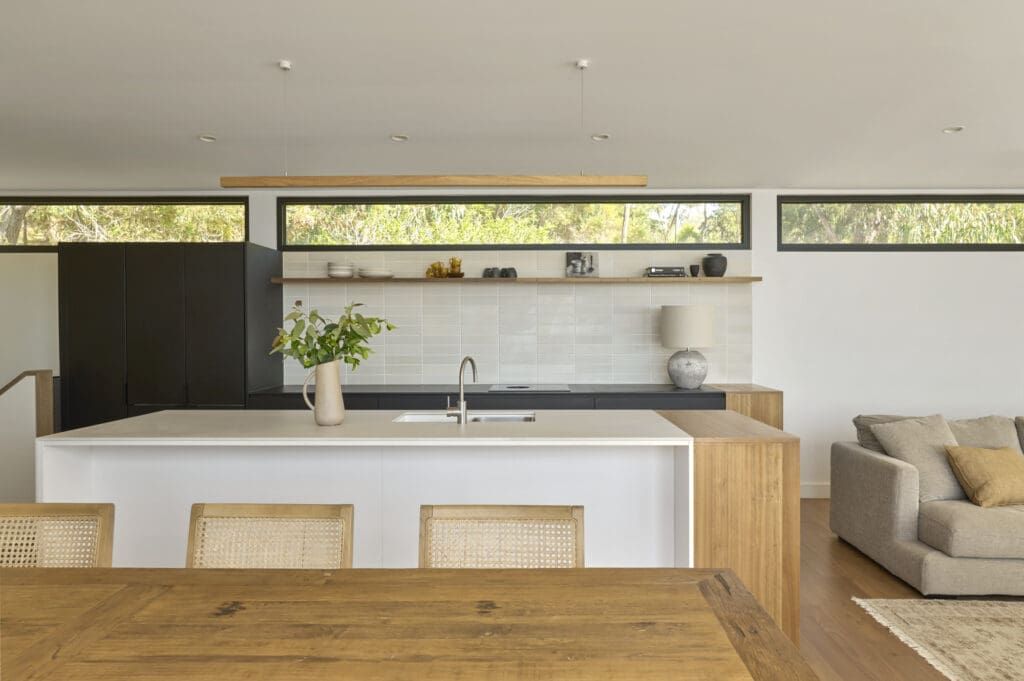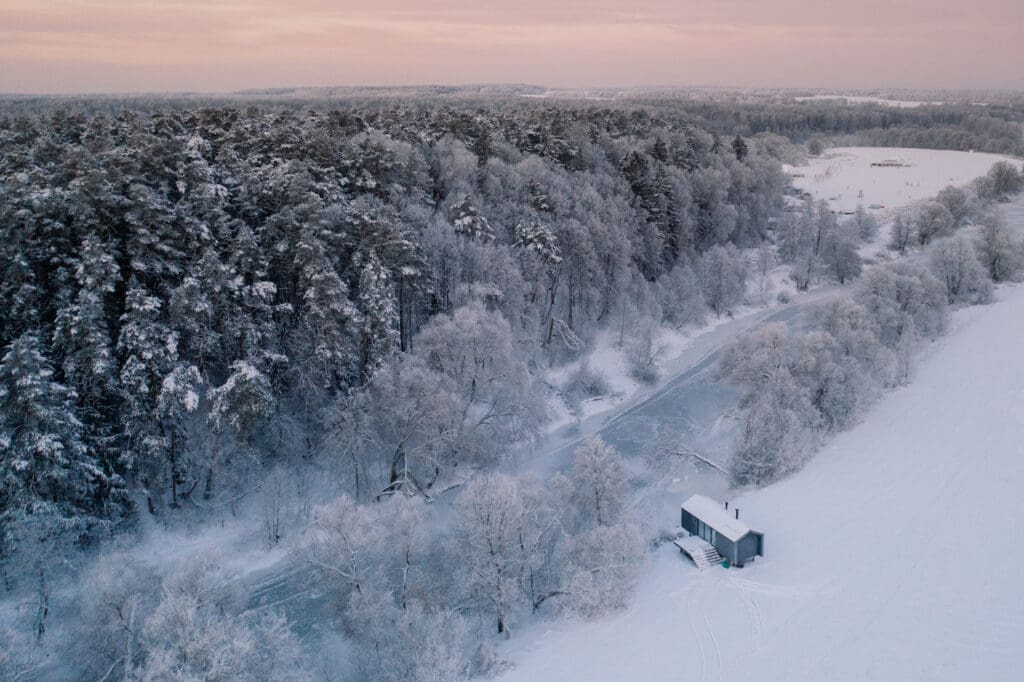WINCHELSEA – A SUSTAINABLE HOUSE PROJECT

Designed to function completely independently, our Winchelsea project incorporates a range of sustainable site services that enable it to operate totally “off-grid”.
Solar hot water, a Biolytic plumbing system for waste water, rainwater tanks and double glazed windows all support thoughtful design and thoroughly considered site orientation to achieve a truly sustainable house.
With polished concrete floors throughout and well positioned rooms such as the laundry adjacent to the backdoor, this eco house design meets the practical needs of country living at the same time as achieving a beautiful contemporary aesthetic.
Using 1x15m and 1x12m module, both of 4.35m in width, the Winchelsea design offers 2 spacious double bedrooms, one with en suite, as well as an equally spacious study and additional bathroom.
The decking and pergola of this sustainable house provide an easy way to expand the living spaces in summer and a well-positioned kitchen window allows for food and to be easily passed to and from the entertaining deck.




