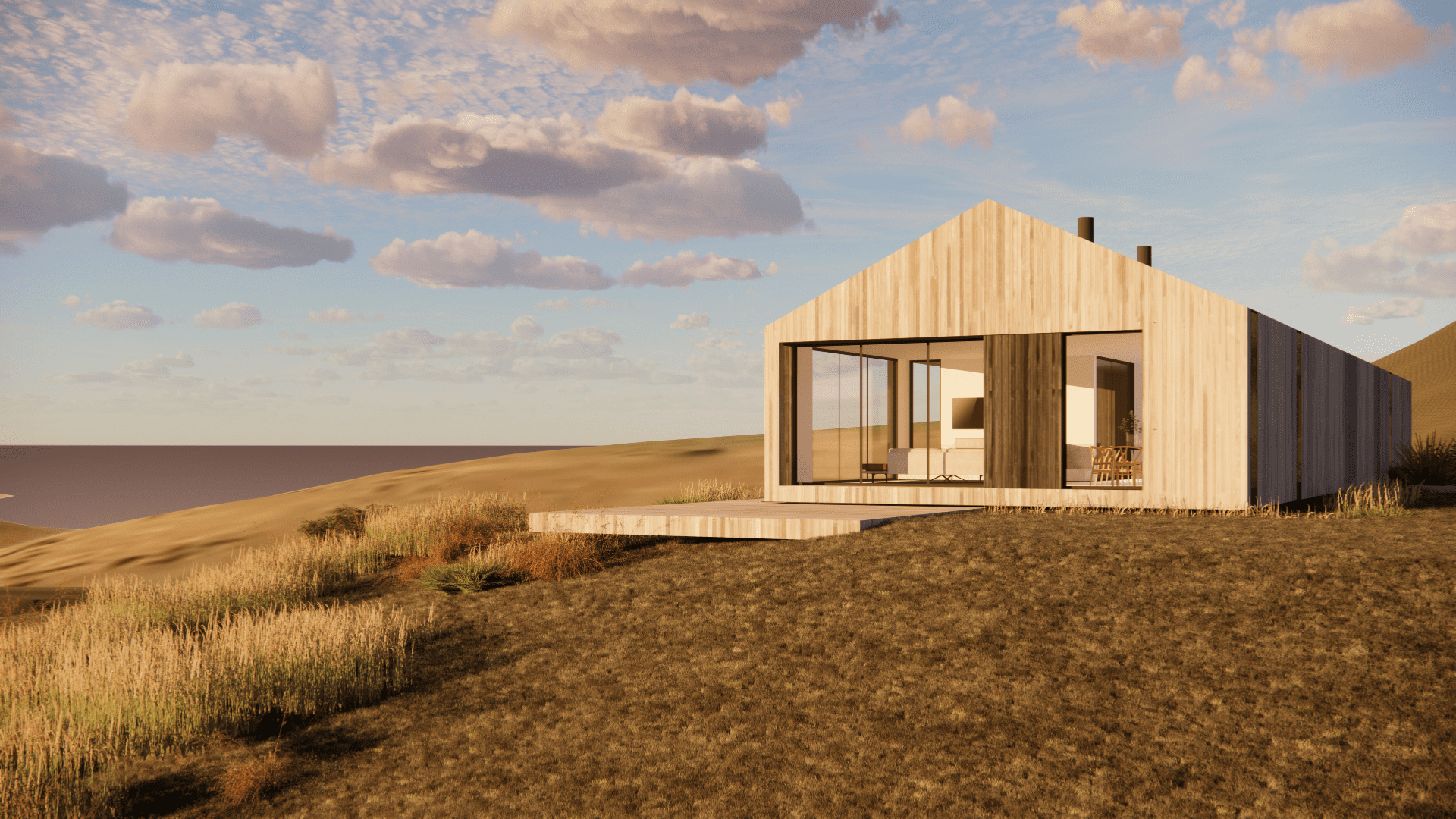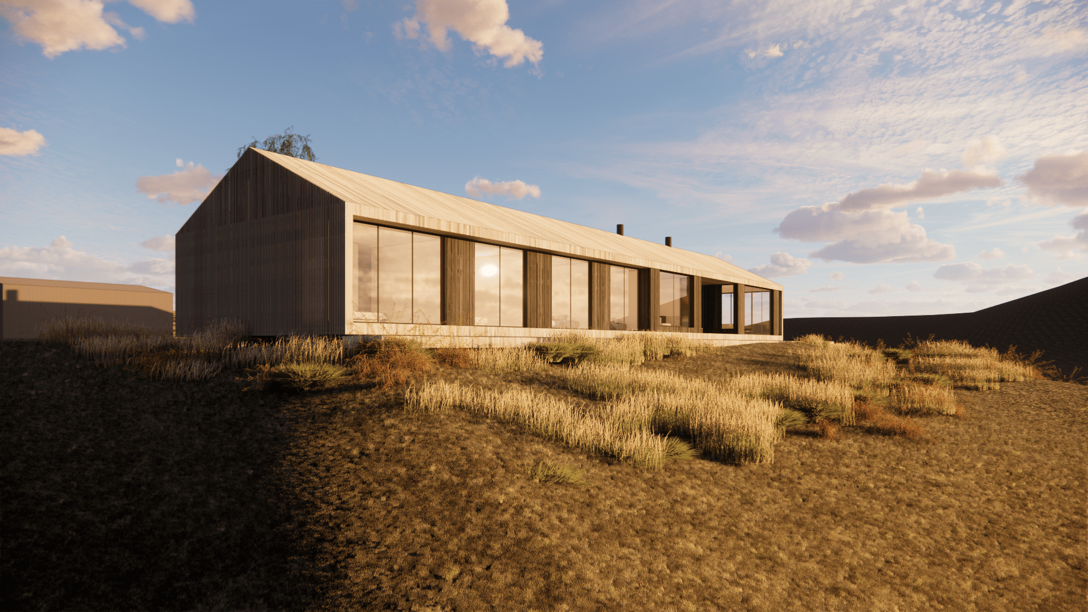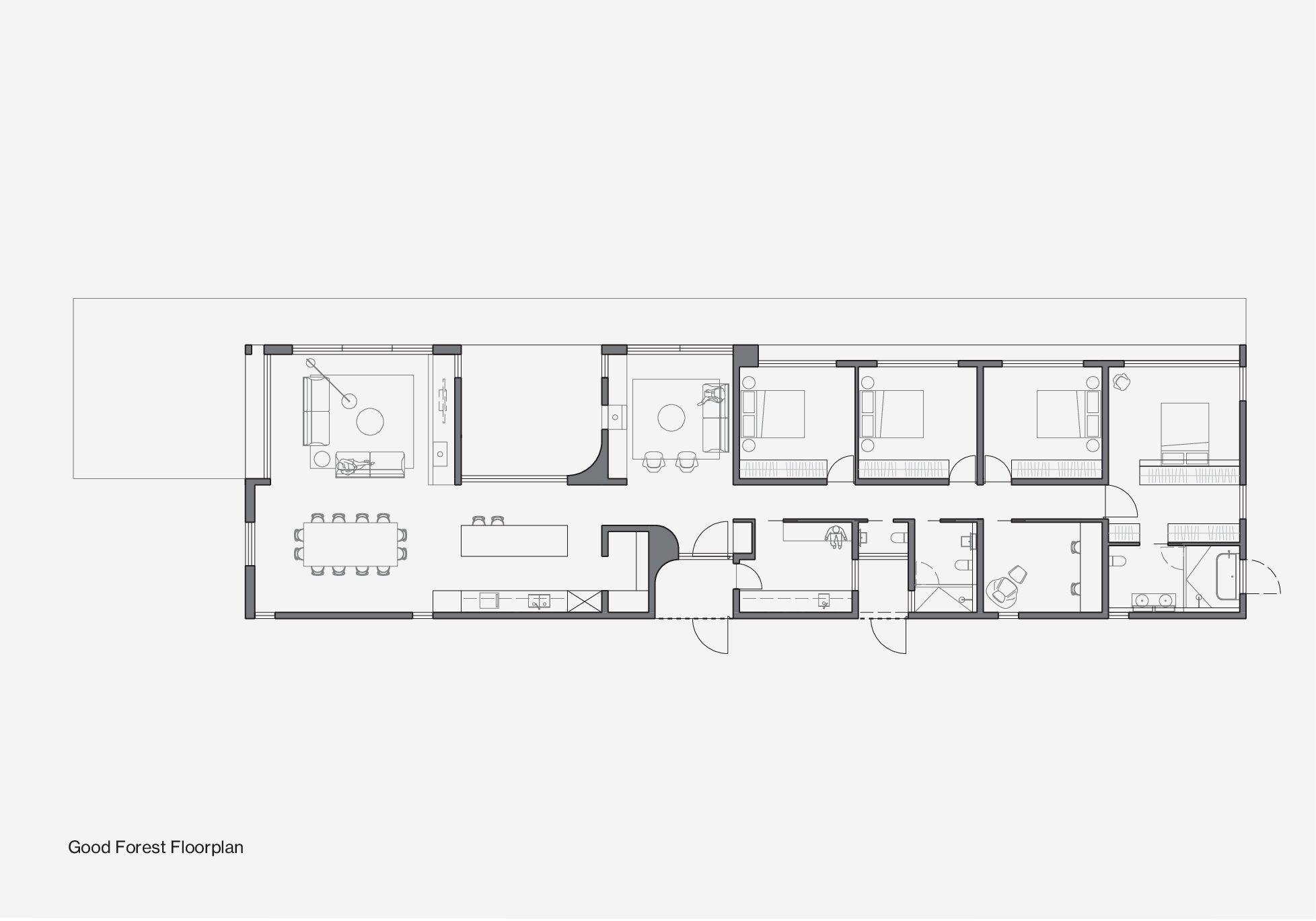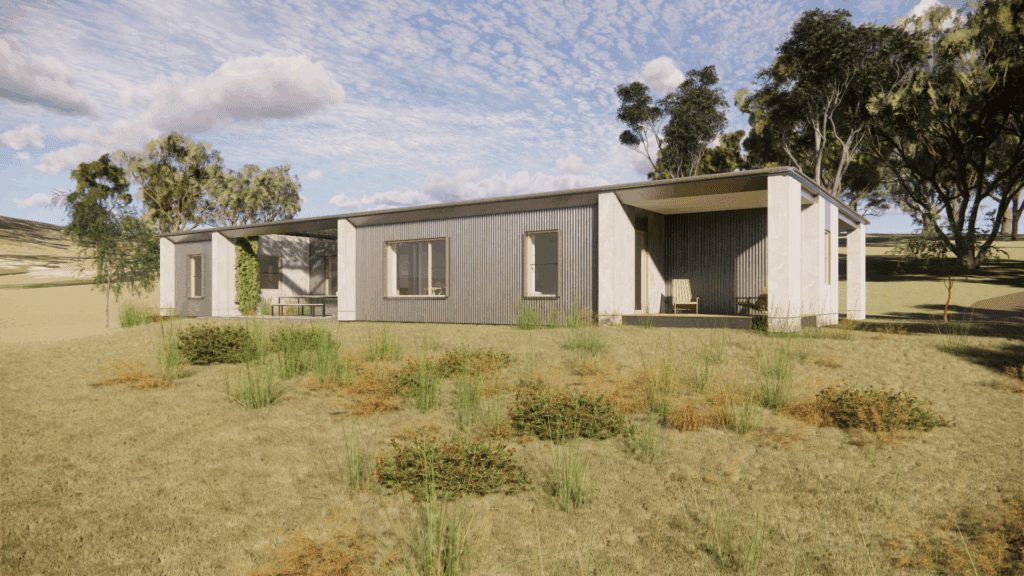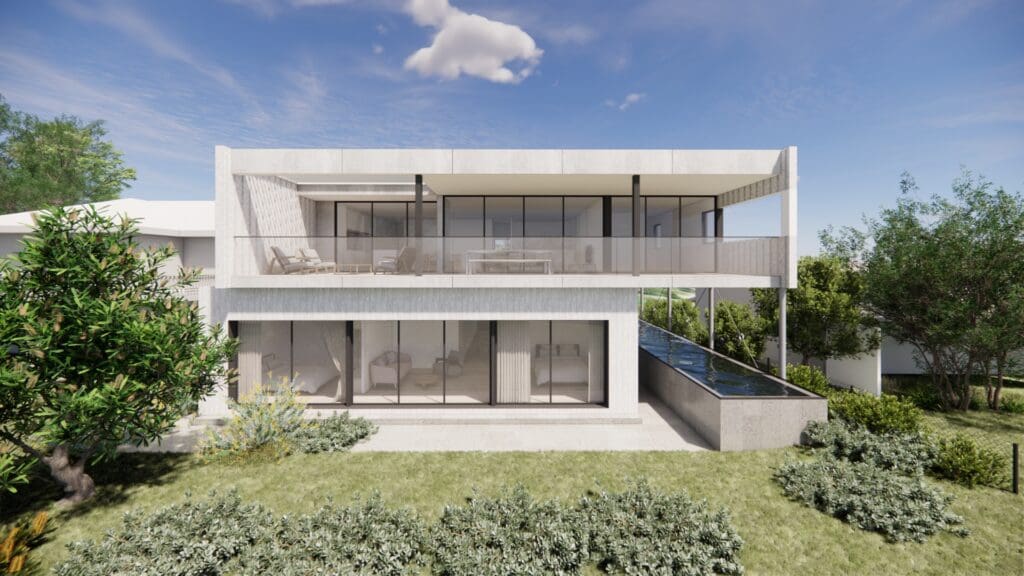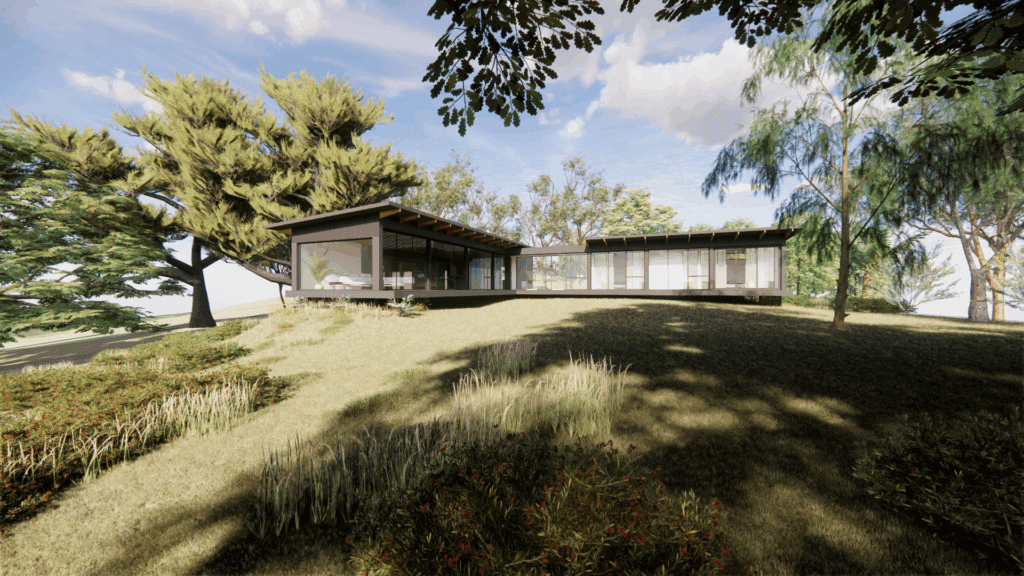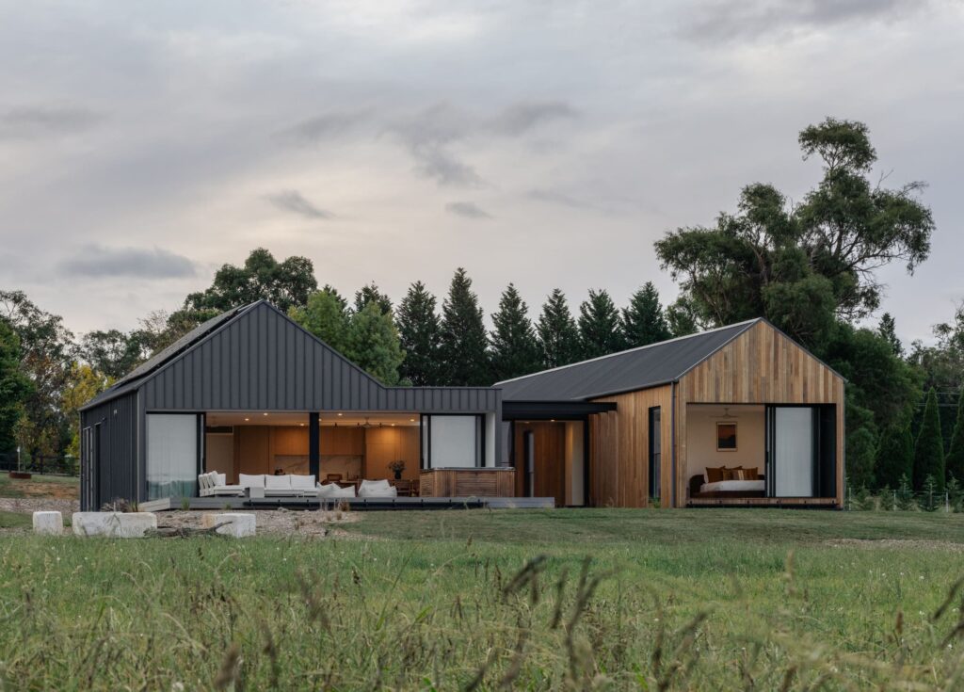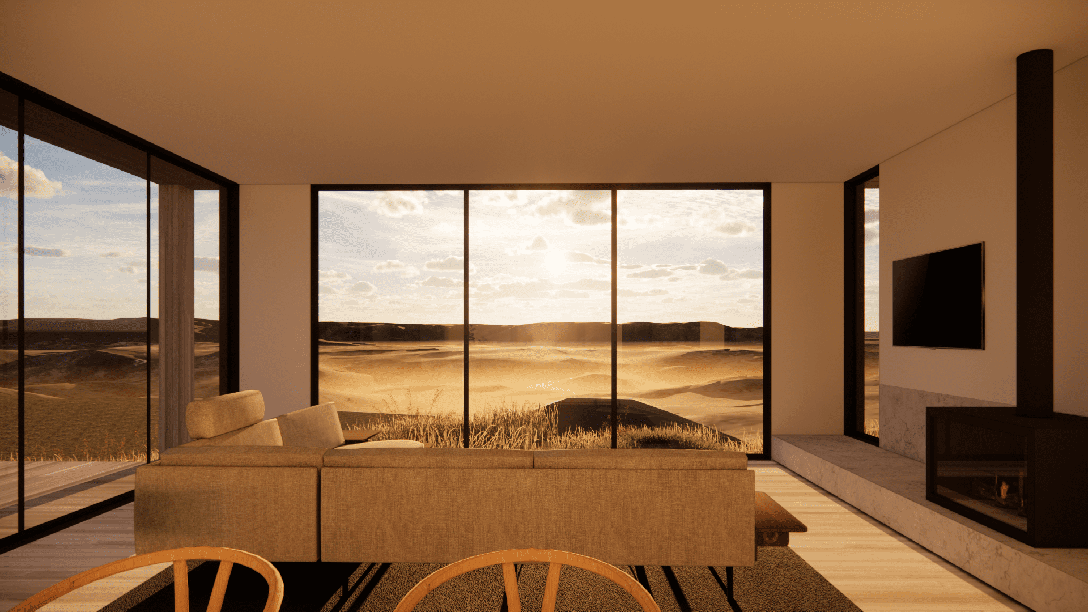
New South Wales
Good Forest
-
In Progress
Year Completed
-
223m²
Floor Area
-
4
Bedrooms
-
2
Bathrooms
-
6
Modules
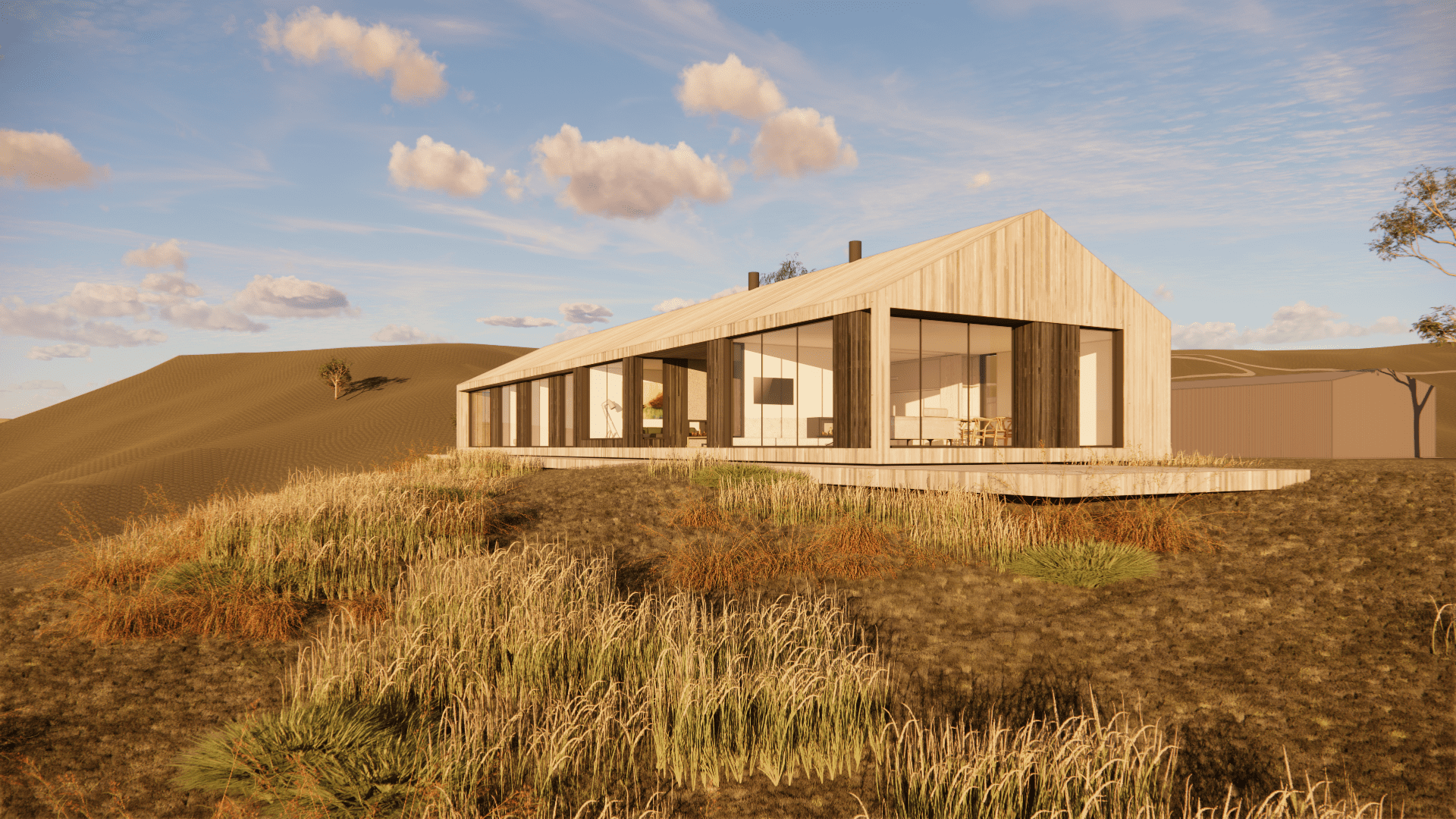

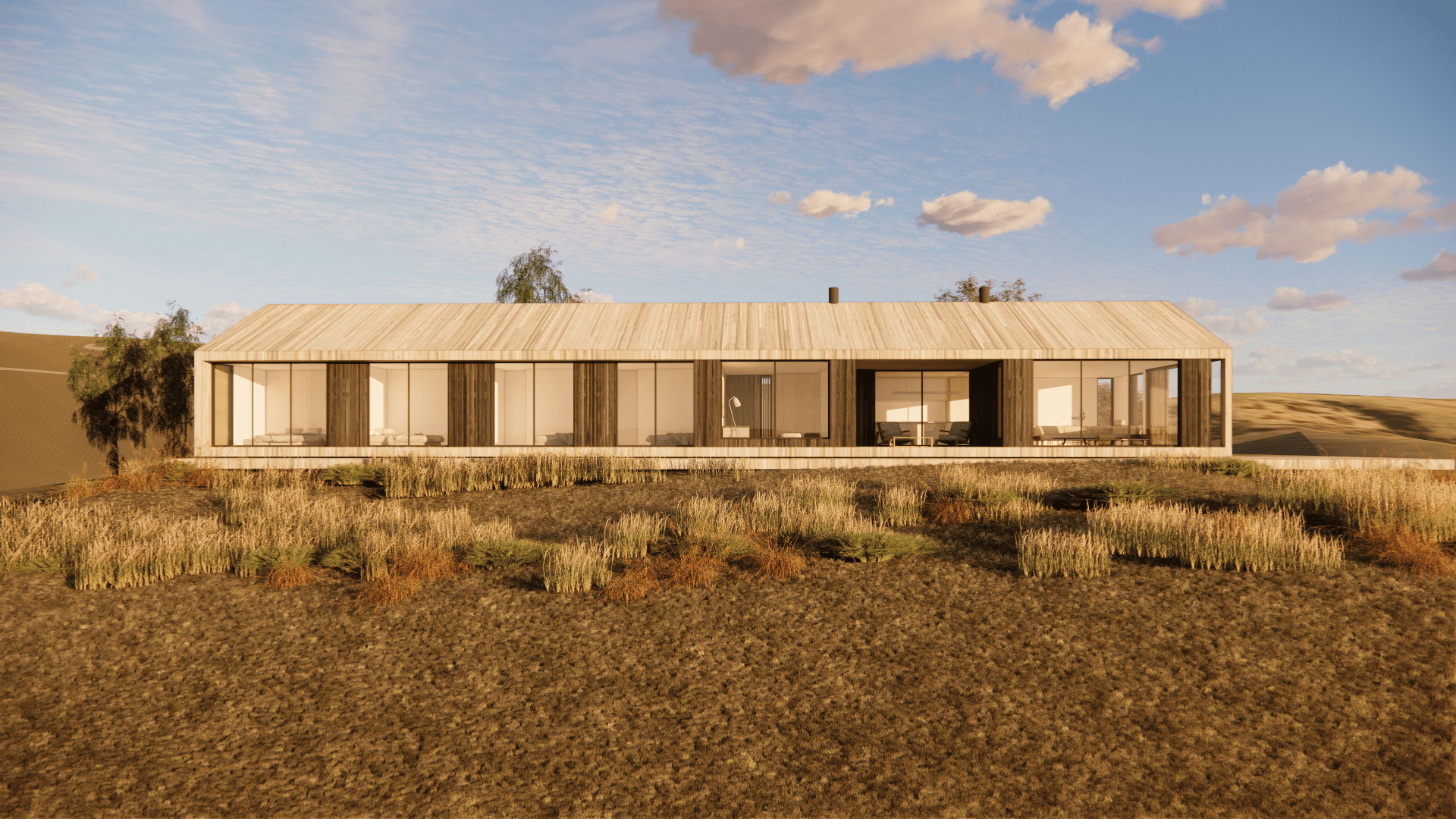
Deliberately compact yet deeply considered, the home is an exercise in doing more with less. At its heart, a central fireplace rises cleanly through the space, anchoring the interiors with a sense of permanence and quiet ritual. Timber battens line both the façade and interior walls, softening light, blurring thresholds, and introducing a natural texture that responds to the surrounding bushland.
A timber-lined roof crowns the structure, extending the material language upward and creating a cohesive envelope that feels at once warm, protective, and in tune with the environment. Beyond its tactile appeal, the roof’s deep eaves shield the home from seasonal extremes, while framing views out into the forest canopy.
Comprising of 6 modules, the home balances precision and flexibility—tailored to the site’s orientation, microclimate and the unique rhythms of rural living. Every detail is considered, from the placement of openings to the quiet comfort of thermally efficient materials, ensuring the house feels both effortless and enduring.
This is not just a house in the forest—it’s a retreat built for pause, grounded in place, and deeply personal by design.
