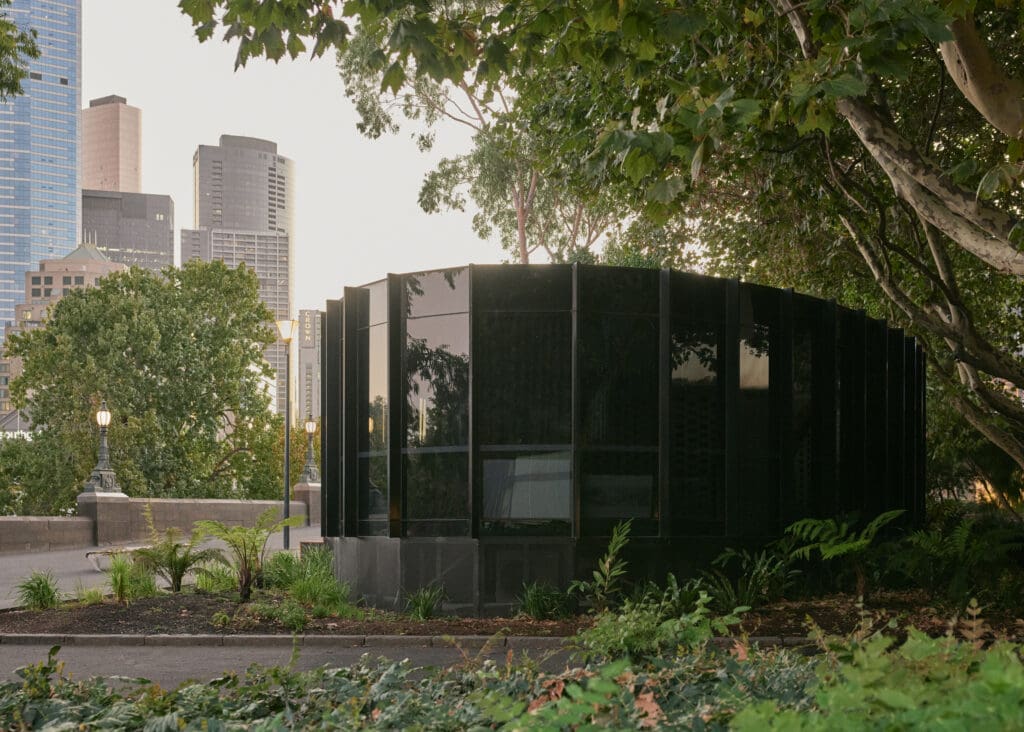
Victoria
Oxygen Youth Facility

Project Specifications

Modscape was approached by Merri-bek City Council to design and construct a multipurpose, co-located facility that would contribute to the overall prosperity and wellbeing of the community, as well as provide a safe and interactive space for young people to socialise, learn, and access information and services under one roof.
The primary design consideration was that the building was to represent the mixed demographic of community members using the facility. The intersection of the building forms created by the eight modular units not only represents the different functions and purpose of the spaces, but also reflects the diversity of its users.

The building is arranged as a series of individualised volumes that are clad and furnished according to the function and purpose of their interiors. A polycarbonate panel system wraps the main reception area and illuminates the space like a safety beacon for users, while an interchangeable mural decal reflects the modernity and vibrancy of the e-lounge. Similarly, an acoustically treated music and multipurpose room is clad in rich timber and lined internally with sugar cane wall art to replicate the texture and atmosphere of a conservatorium.

To prevent the interior spaces from being compartmentalised, each segment is linked by an orange Flexo rubber floor that unifies the floorplan and makes the building harmonious.
As part of the council’s commitment to improving the community of Merri-bek, the facility has been fitted with sustainable design features including a rainwater tank, hydronic heating, solar hot water system, double-glazed windows, LED lighting and the world’s first bladeless ceiling fan.





