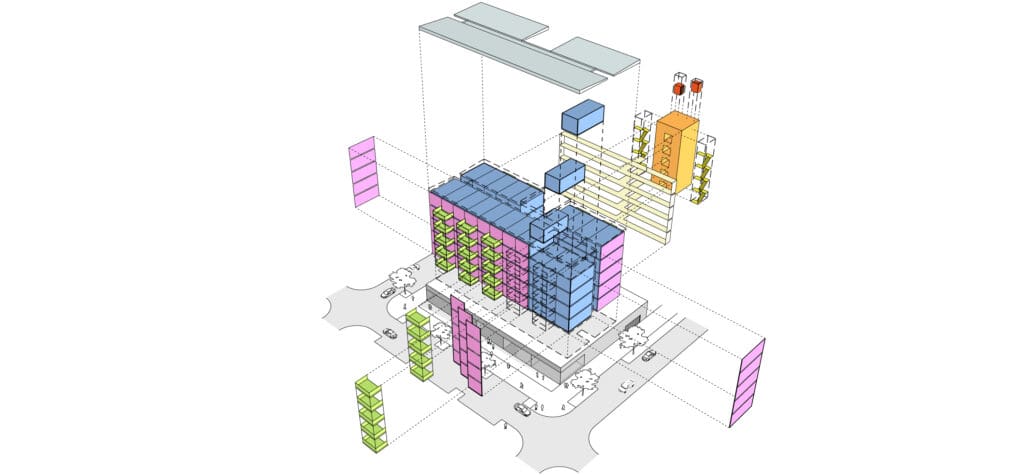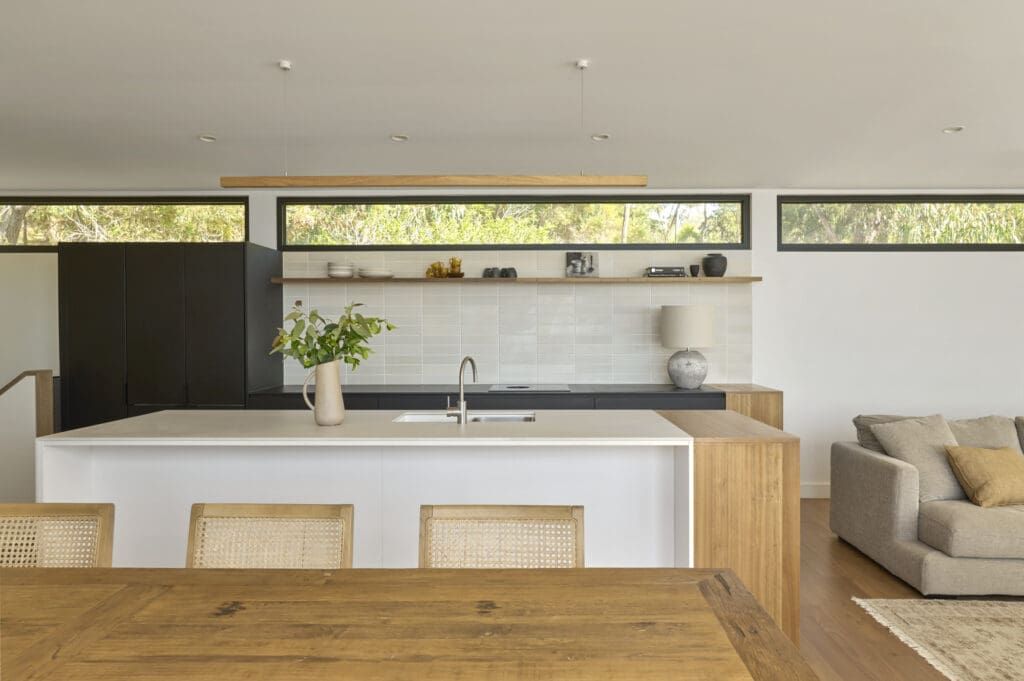The Silo Showcases The Power Of Transformation

Taking to an abandoned 17-storey former grain silo in Copenhagen, Danish architects COBE adopted a transformative approach, using the existing structure to create a new residential apartment building with public function spaces. Aptly dubbed The Silo, the eye-catching project was done for clients Klaus Kastbjerg and NRE Denmark, with the goal of retaining as much of the grain silo’s existing interior as possible.

An inside-out transformation of the area’s largest building required the existing industrial concrete facade up to be brought up to current standards. To do this, the exterior of the existing silo was reclad with galvanised steel. The end result is a striking, angular faceted exterior facade, which also acts as a climate shield. Never losing sight of the neighbourhood’s industrial past, COBE wanted The Silo to preserve the harbour character and material feel of its predecessor – an approach which also minimised the CO₂ footprint.

In The Silo, 2,740 m³ of concrete were reused, the equivalent of 380 tons of embedded CO₂. Leftover concrete from windows, decks and doors was reused to make seating and podiums in the landscape surrounding the building.
‘We wanted to retain the spirit of The Silo as much as possible – both in terms of its monolithic exterior and majestic concrete interior, by simply draping it with a new overcoat,’ explains Dan Stubbergaard, Founder and Creative Director of COBE.
‘The aim was to transform it from the inside out in such a way that its new inhabitants and the surrounding urban life would highlight the structure’s identity and heritage. Hence, the use of galvanised steel for the facade.’

The original silo was blessed with immense spatial variation due to its purpose of storing and handling grain. This created space for 38 unique apartments, ranging with from single and multi-level with floor heights of up to seven meters. COBE ensured all apartments were fitted with panoramic, floor-to-ceiling windows and balconies, with several rooms preserved in raw concrete. The window frames are hidden on the outside of the existing concrete walls, offering expansive views of the city skyline and the Oresund coast.

‘By revitalising our industrial heritage, we discover new potential and highlight historical traces in our cities. They represent a built resource. They represent our history,’ says Stubbergaard.
In an era of resource scarcity, the Danish design team certainly proved that one person’s trash is another person’s treasure.
Be sure to check out more designs and projects that give us inspiration here.
Photos via COBE/Rasmus Hjortshøj – COAST





