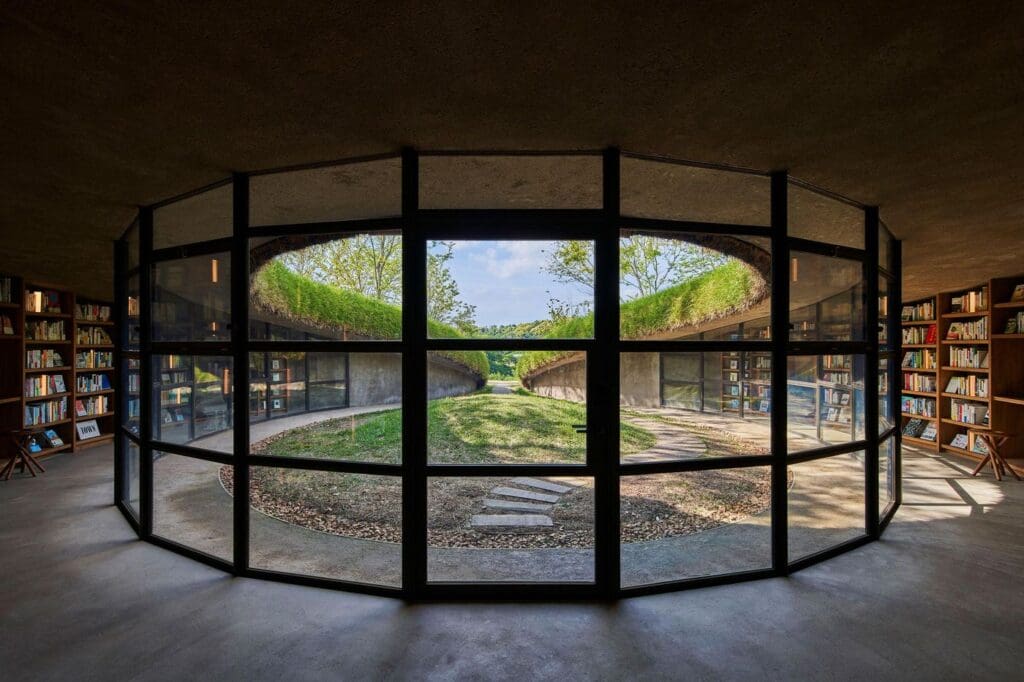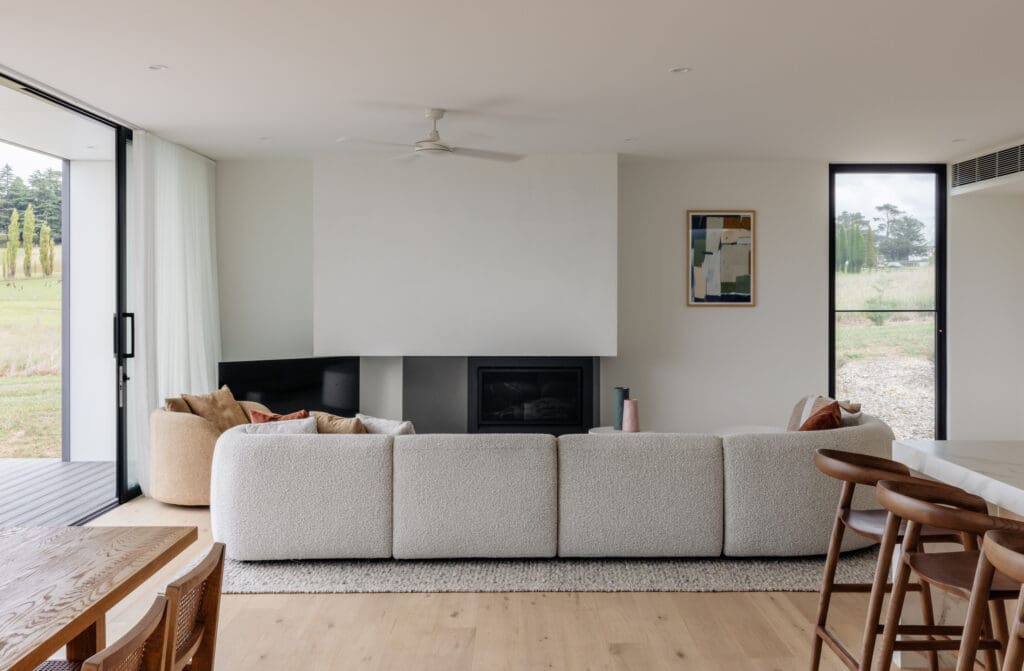The collaborative nature of the construction process adds another layer of depth to C House’s story. The project’s extended timeline allowed for meticulous craftsmanship, particularly the beautifully detailed timber elements that have become a signature of the house. Donovan’s engagement with local tradespeople ensured that each material was handled with care, resulting in a home that feels as much handcrafted as it does designed.
Beyond its physical attributes, C House has captured the attention of the design world for its atmospheric qualities. The play of light, the incorporation of natural materials, and the balance between openness and intimacy create an experience that’s both grand and inviting. It’s no surprise that Phaidon cited it as “one of the great houses of the 20th Century.”
Now, more than two decades since its completion, C House is being recognised for what it has always been: a testament to thoughtful design that engages with the landscape, the climate, and the lives of its inhabitants.
As it stands among the nominees for the Enduring Architecture Award, it reminds us all of the lasting impact a well-conceived space can have on those who experience it.













