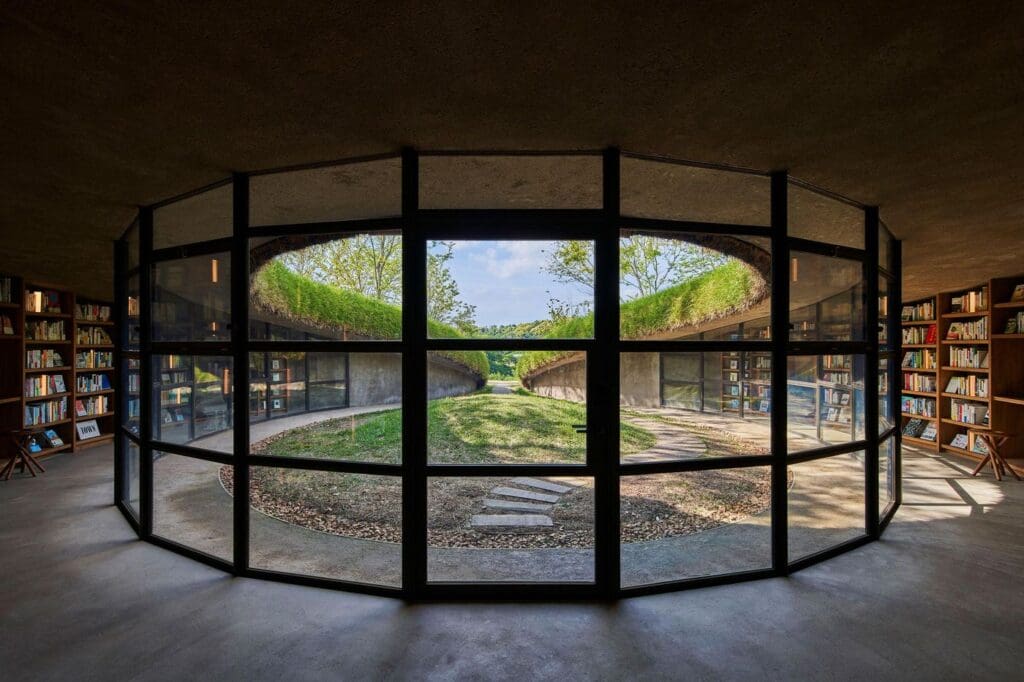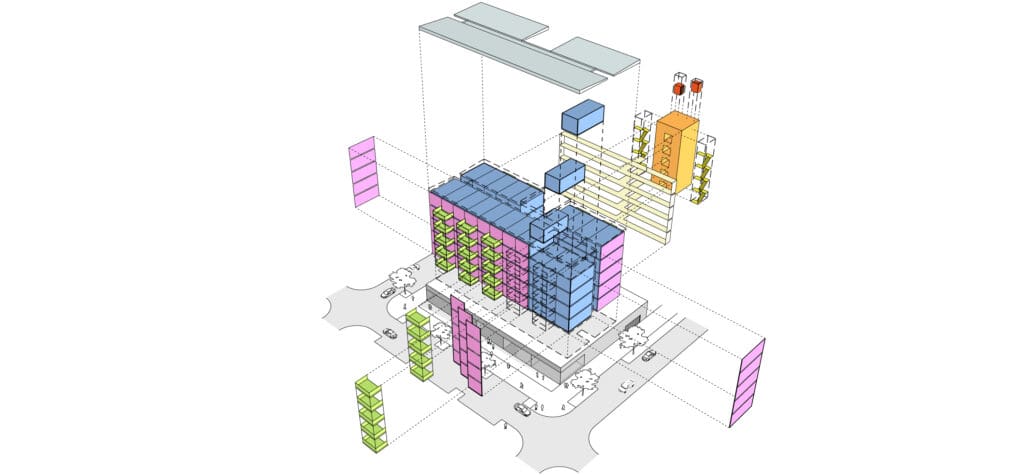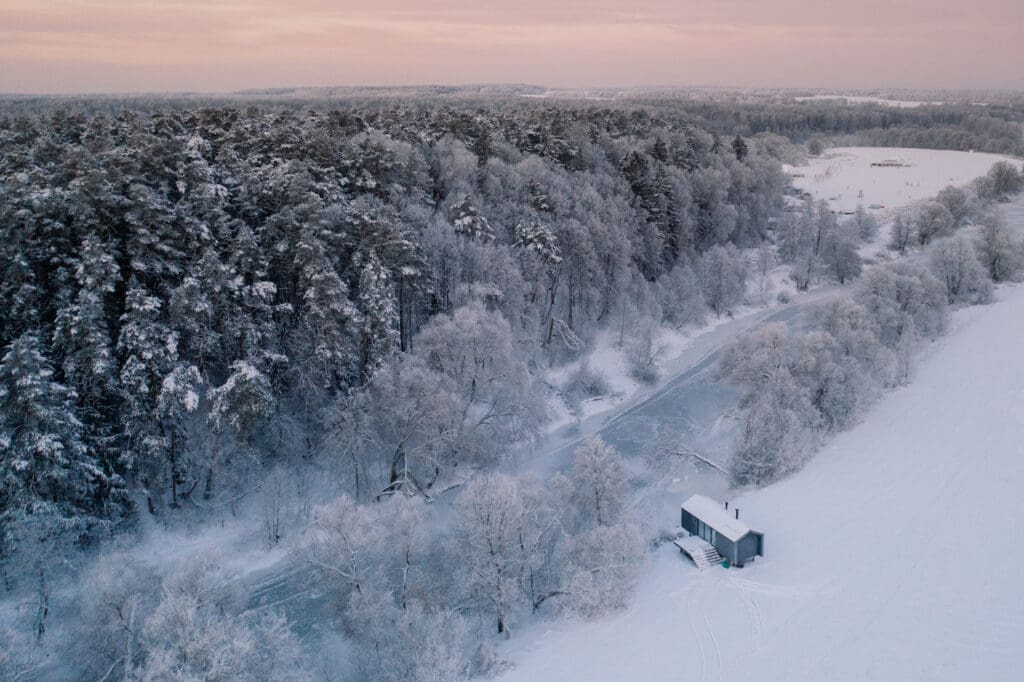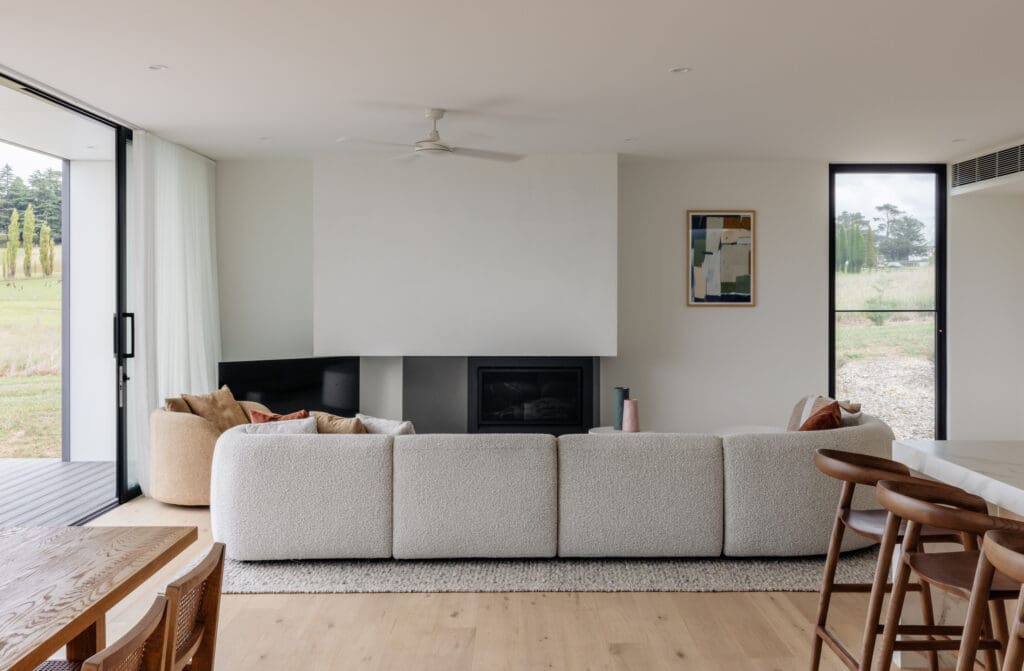THINGS WE LOVE: WHIMSICAL CROSS-LAMINATED TIMBER ‘TREEHOUSES’ IN THE WOODS

They wouldn’t look out of place in a Disney film, but these eye-catching dwellings in the Austrian woodlands beautifully display a host of real-world sustainability solutions. Known simply as ‘Bert’, these tubular treehouses were designed by architecture studio Precht, and were assembled using prefabricated components made from cross-laminated timber (CLT) offsite.
Despite each having a unique form, the four dwellings are instantly recognisable thanks to their large, ‘cartoon eye’ windows and wooden shingle-clad exteriors. Inside, rooms provide accommodation for guests, as well as staff from the nearby Steirereck am Pogusch restaurant.

Presenting the project in partnership with the Forest Stewardship Council, Precht co-founder Chris Precht revealed that producing a ‘minimal environmental impact’ was a key design consideration, alongside creating ‘otherworldly forms’ akin to a fairy-tale.
‘We looked at this project through the naïve eyes of children, and asked ourselves, what would the building look like if it would be designed by this unfiltered imagination of a kid?’ he explained.
‘… but on the other hand, it also resulted in very serious questions: so how does a building that stands on a very minimal and small footprint look and work?’

Providing that solution, each dwelling was positioned on a circular concrete base with the tube-shaped modular elements stacked above them. These modular elements contain kitchens, living spaces, bedrooms, and bathrooms. With curved forms, the structures are engineered to balance on their small footings while withstanding strong winds – much like tree in a forest.
‘The first Bert took around seven days (to build) and the last Bert took around one day,’ Precht said.
If that doesn’t showcase the speed and efficiency of modular construction, we don’t know what does!
Read more about what inspires us here. To enquire about building your project using the most sustainable methods, contact us today.





