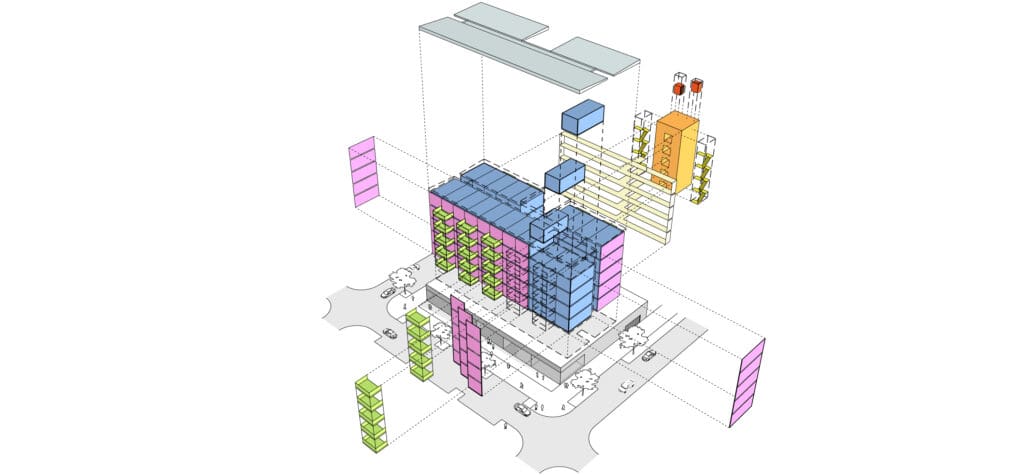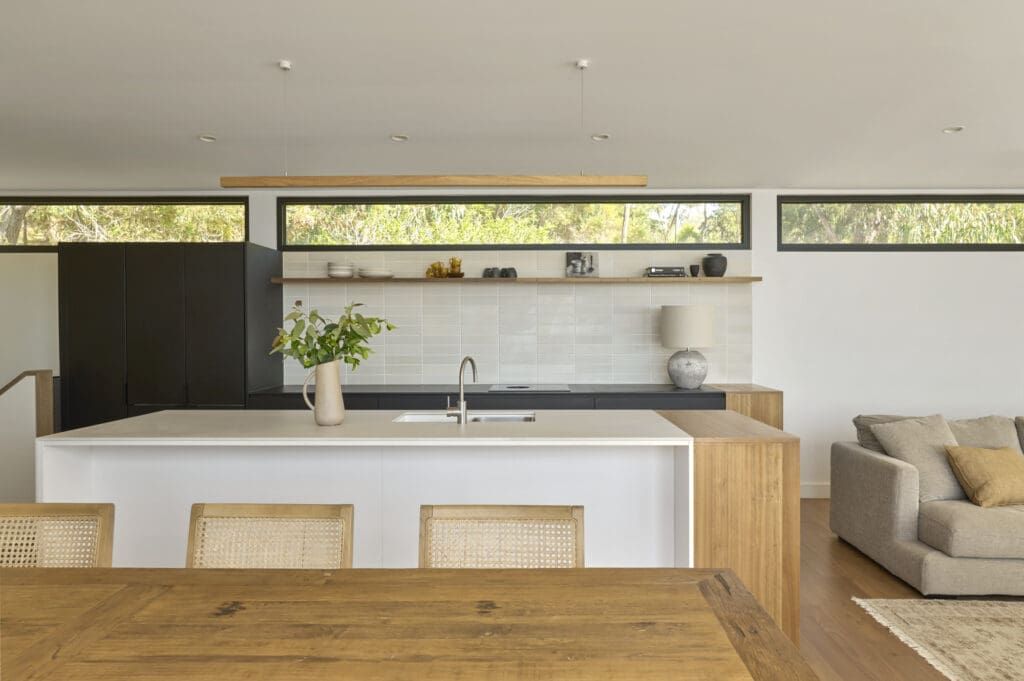Project: Caulfield Village

Situated on five hectares of vacant land currently used as the Caulfield Racecourse carpark, the Caulfield Village development is a joint venture between Beck Property Group and Probuild Constructions that will deliver over 1500 apartments and townhouses amidst a thriving, mixed-use community.
To showcase the development and its various components, Modscape were engaged to deliver a state-of-the-art display suite that facilitated the sale of the residential precincts as well as reflect the uncompromising style and quality of finish of the development itself . . .
Modscape worked closely with SJB Architects to create a modular solution for their design concept, which also involved the collaboration of SJB Interiors who created the interior scheme.
Designed as a vast, singular volume consisting of 18 modules over three levels, the building changes when viewed from different angles and hints at what lies beyond.
Internally, a clear triple height void vertically elongates the main entrance and underscores a striking steel sheet staircase that was prefabricated and craned into position and now commands the centre of focus.
Upstairs, a display apartment is centralised in the space to walk around and capture the visitor’s imagination, while downstairs a reception area, offices, meeting rooms and cafeteria create an interactive and integrated environment in which to enquire and explore. Click to read more…




