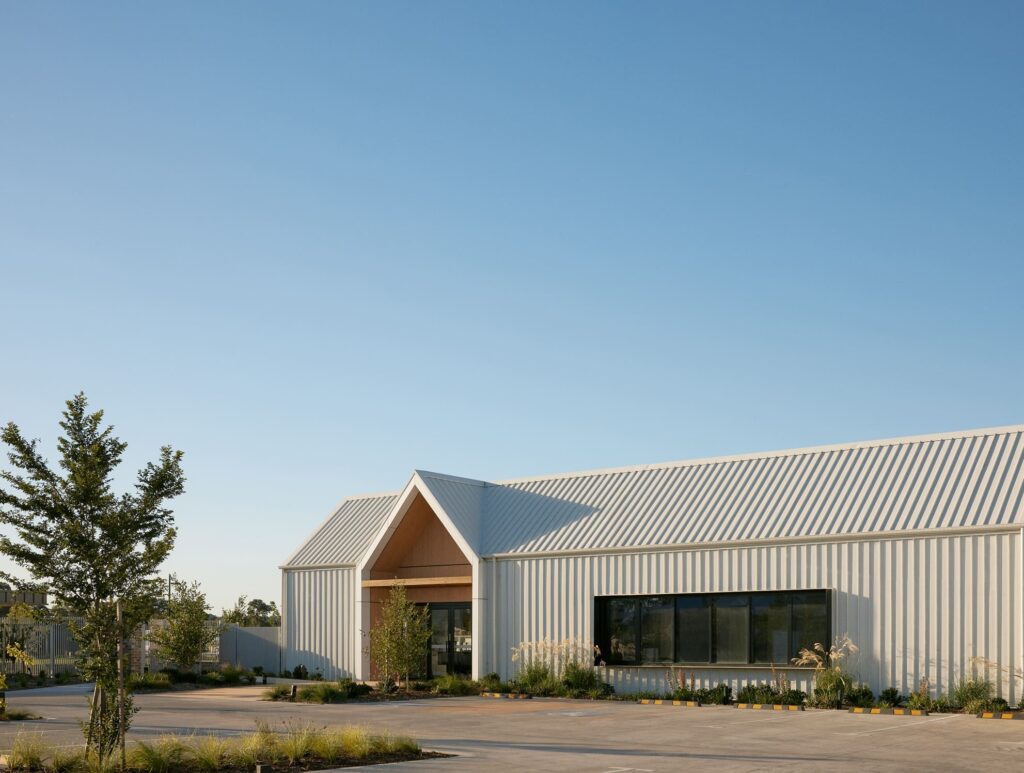
Victoria
Caulfield Village Display Suite

Project Specifications
Display apartment, Reception area, Cafeteria, Offices, Meeting Rooms, Vitrabond cladding, Design Oak flooring, Custom steel staircase, Terrazzo flooring
Credits
Collaborators: SJB (architects)



To showcase the development and its various components, Modscape was engaged to deliver a state-of-the-art display suite that facilitated the sale of the residential precincts as well as reflect the uncompromising style and quality of finish of the development itself.

Modscape worked closely with SJB Architects to create a modular solution for their design concept, also collaborating with SJB Interiors, which created the interior scheme.
Designed as a vast, singular volume consisting of 18 modules over three levels, the building changes when viewed from different angles and hints at what lies beyond.

Internally, a clear triple-height void vertically elongates the main entrance and underscores a striking steel sheet staircase that was prefabricated and craned into position and now commands the centre of focus.
Designed as a vast, singular volume consisting of 18 modules over three levels, the building changes when viewed from different angles and hints at what lies beyond.
Upstairs, a display apartment captures the visitor’s imagination, while downstairs, a reception area, offices, meeting rooms and cafeteria create an integrated environment in which to enquire and explore.





