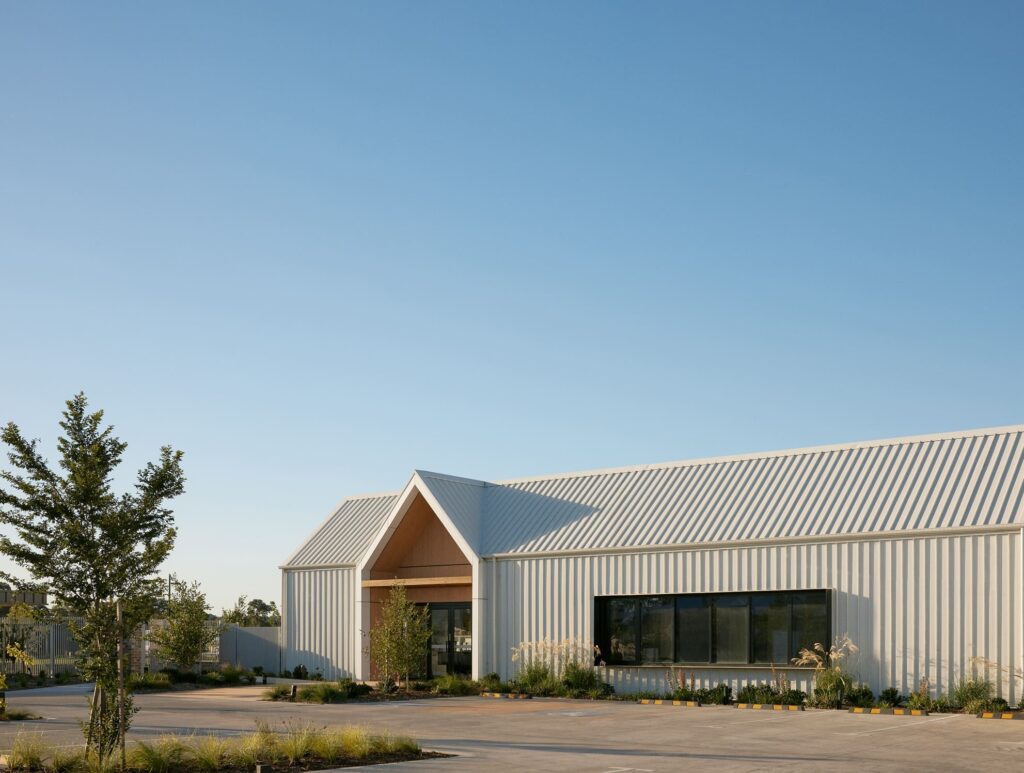
Victoria
Mackenzie St Display Suite

Project Specifications
Large-span open office space, Euroluce lighting, 100% wool carpets


Delivering 233sqm of flexible modular space plus outdoor decking, Modscape worked closely with project architects, Elenberg Fraser, to create a unique and highly successful short-term sales facility.

Two meeting rooms as well as staff amenities complement the otherwise entirely open plan sales suite. This allows for both ease of movement as well as a clear vision of the options available in the finished apartments. The internal material palette delicately reflects the level of finish to be offered in the completed apartments, creating a cohesive sales suite.

The modules were moved from site at the end of the three-month sales period and have subsequently been sold and used for office space at another location.







