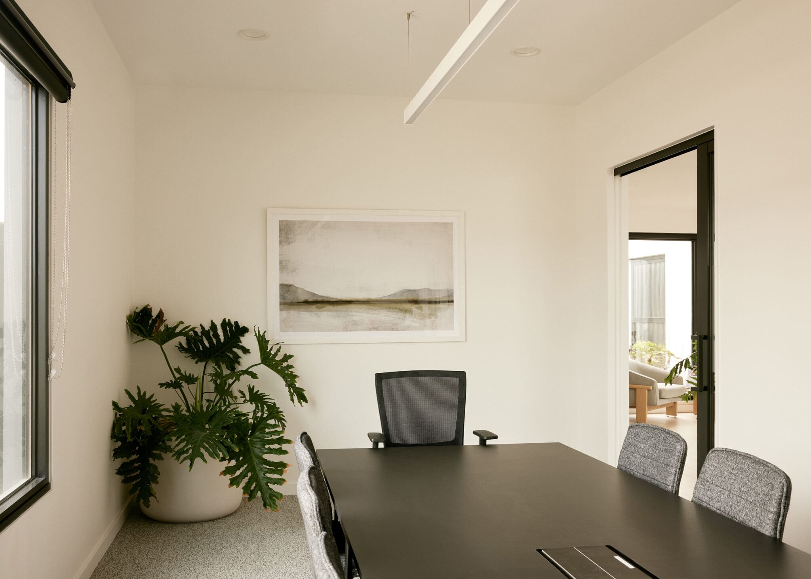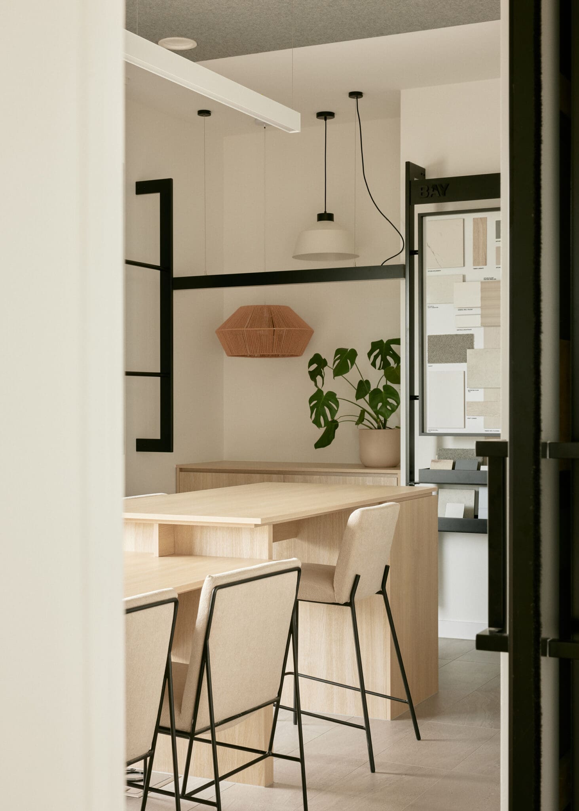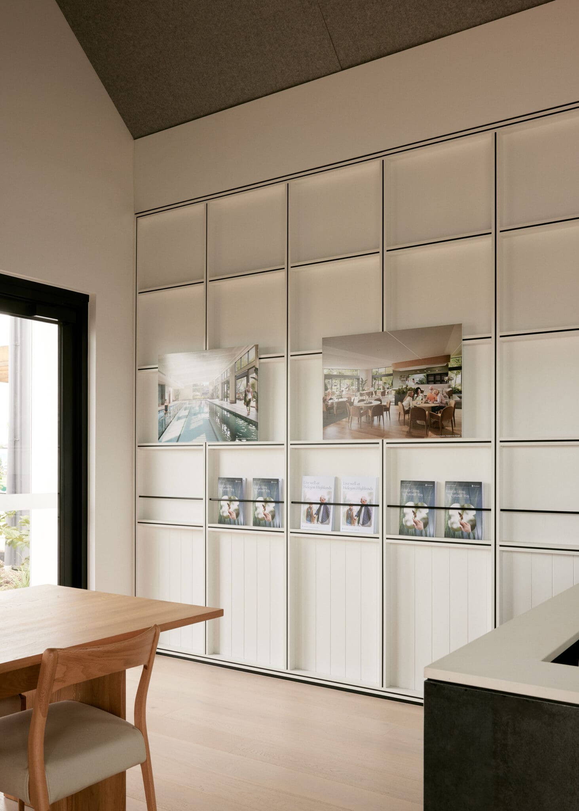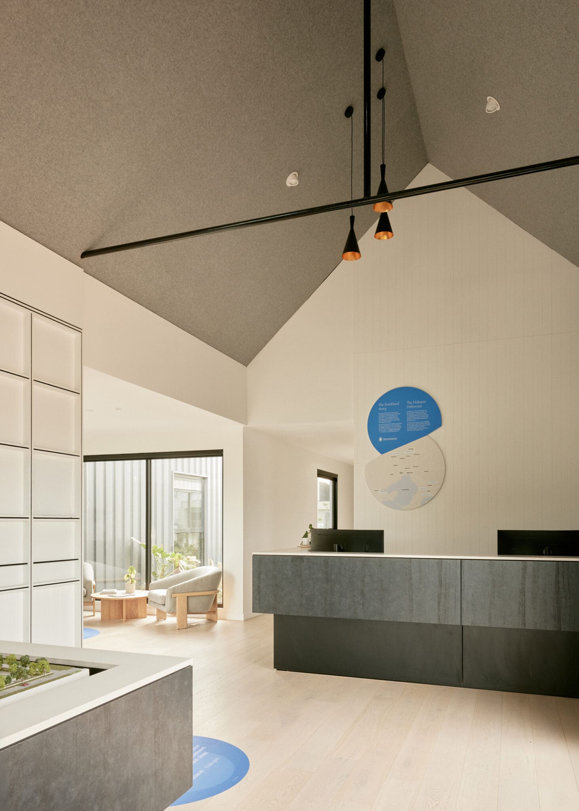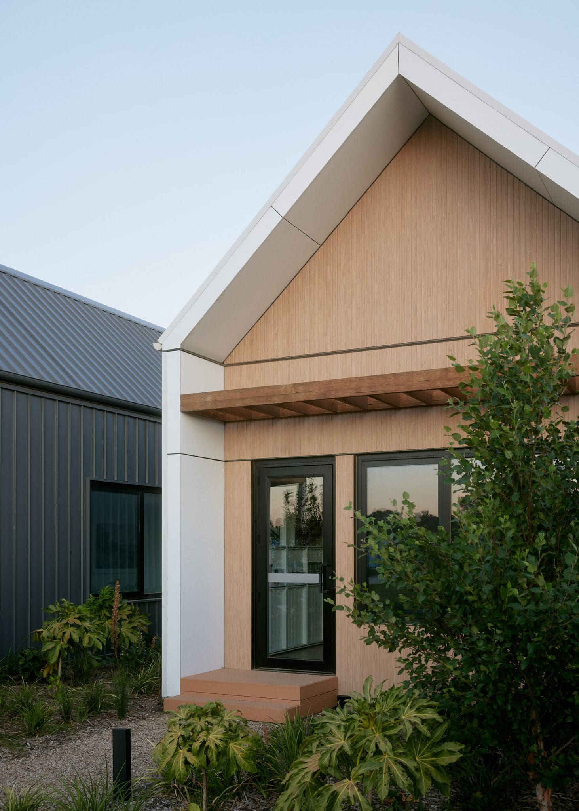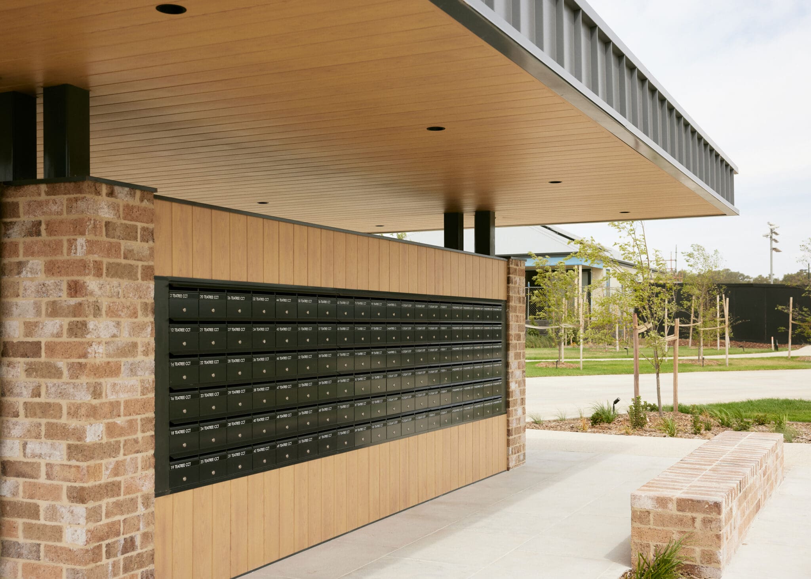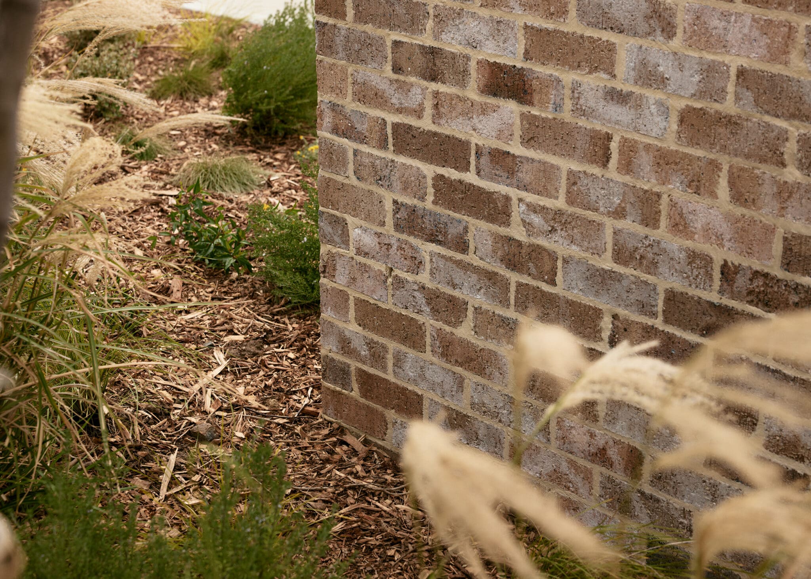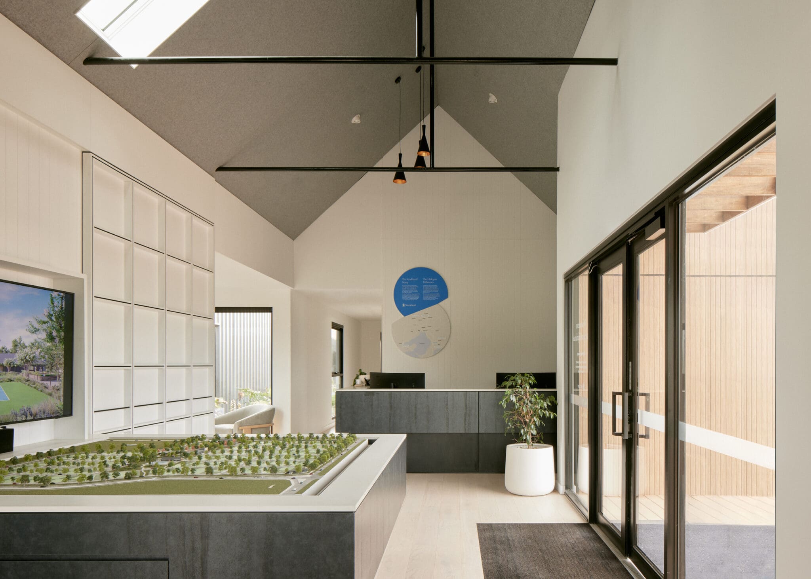
Victoria
Stockland Highlands Display Suite
-
2024
Year Completed
-
289.6m²
Floor Area
-
5
Modules
-
4
Roof Modules
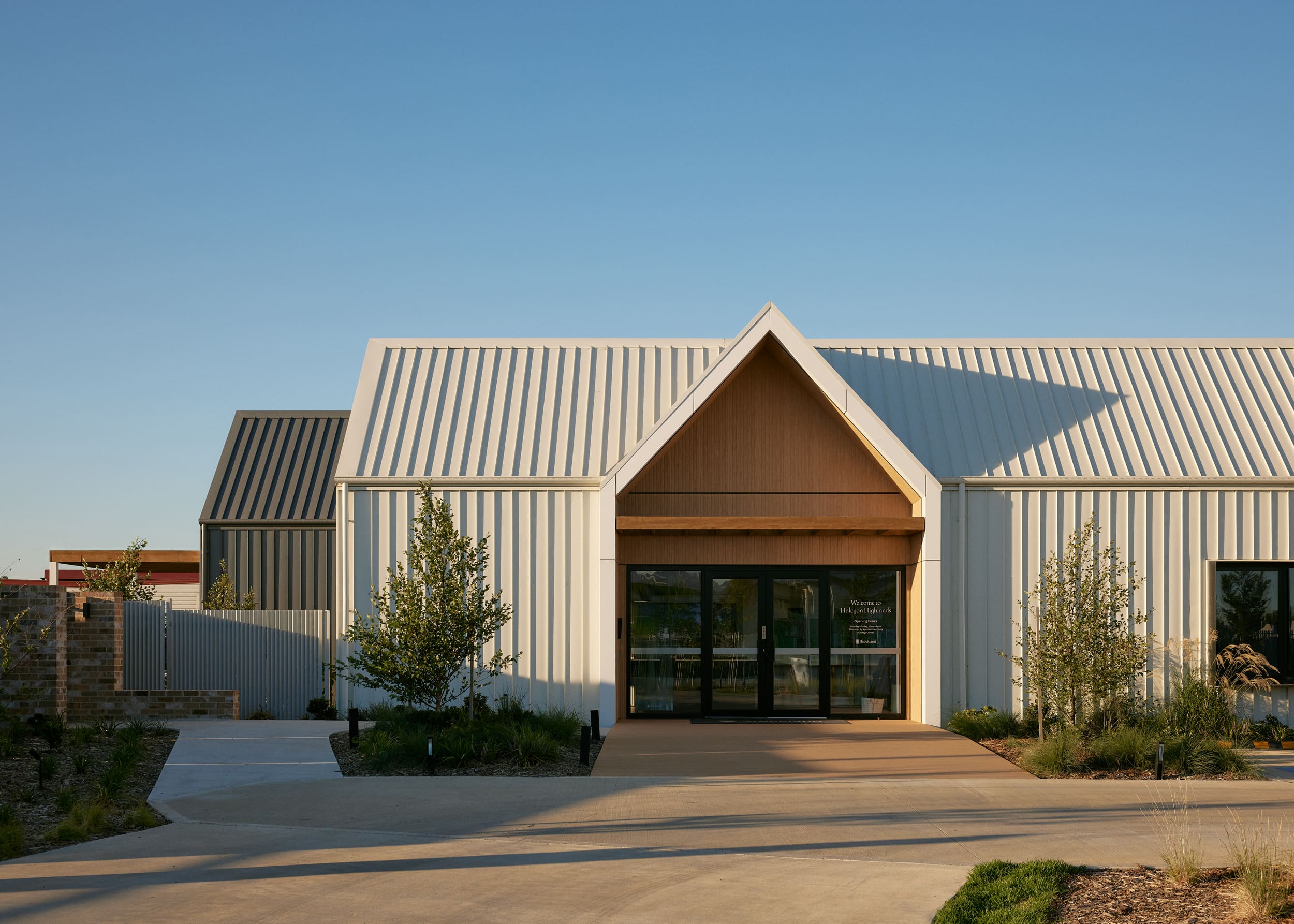
Project Specifications
Reception, selection center, sales office, tea room, boardroom, store room, comms room, bathroom, timber deck.
Photography: Alex Reinders

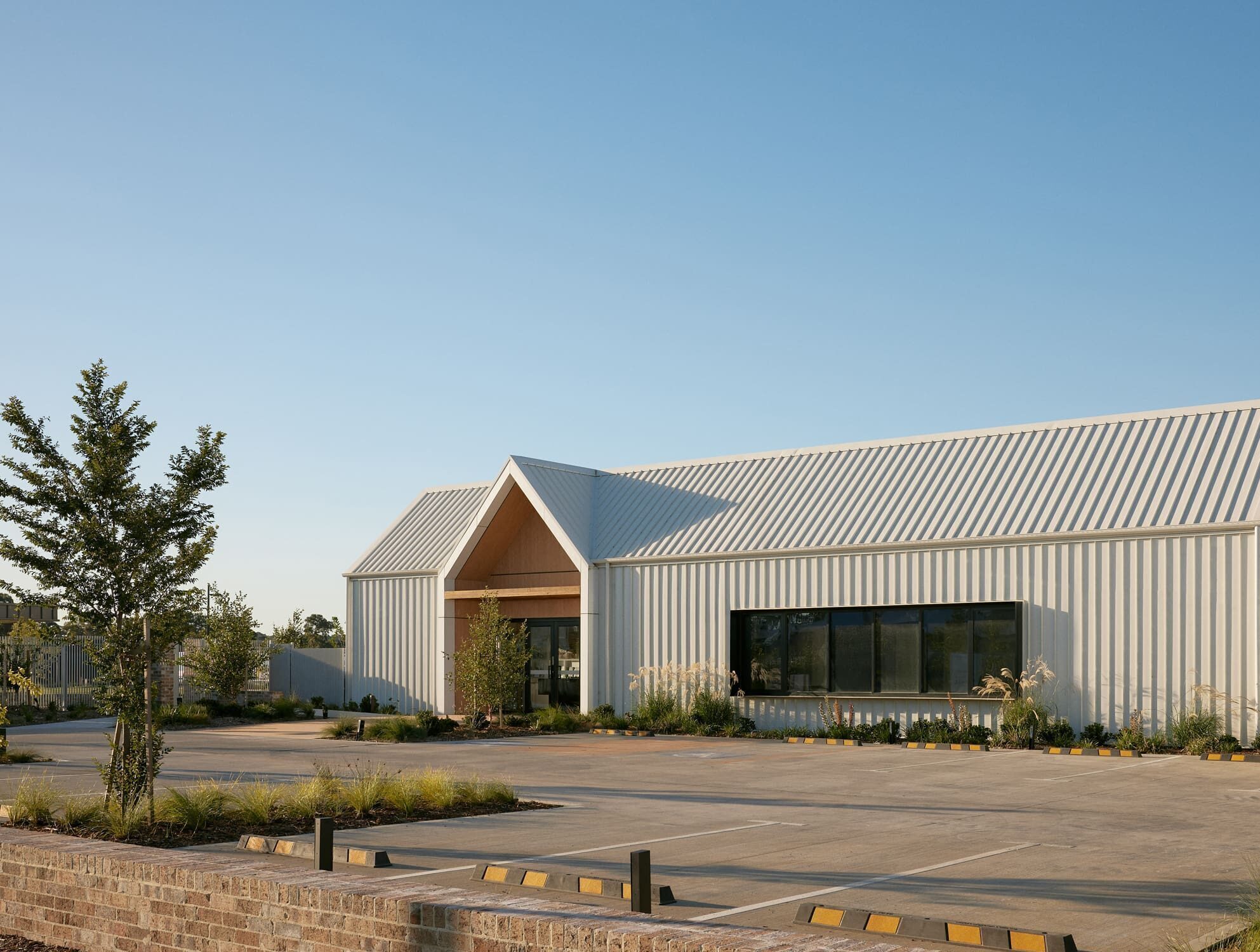
Set within the expansive Highlands master plan, the Stockland Highlands Display Suite is a refined and functional space designed to facilitate an engaging client journey. A striking pitched roof and double-height volume define the architecture, creating an inviting and expansive atmosphere upon arrival.
At the heart of the design, an eye-catching roof module installation in the reception area acts as a bold statement piece, reinforcing Modscape’s expertise in modular construction. The layout is carefully considered to establish a seamless flow between public and private zones, ensuring clear spatial division while maintaining connectivity.
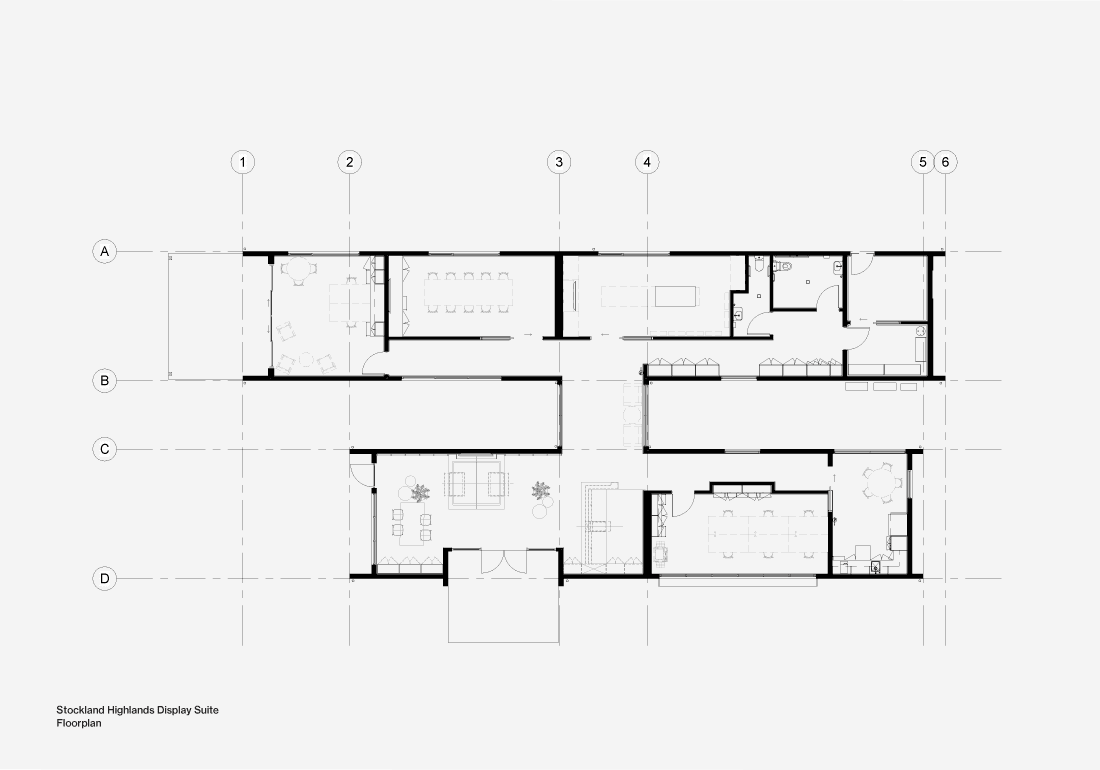
A dedicated selection room provides an immersive environment for clients to explore materials and design options, fostering a tactile and personalised experience. This purposeful arrangement supports a holistic journey – one that is both inspiring and efficient, aligning with the overarching vision of the Highlands community.
Beyond the sales phase, the Display Suite will evolve into a multifunctional community space, fostering a dynamic environment that adapts to the diverse needs of the local community.
