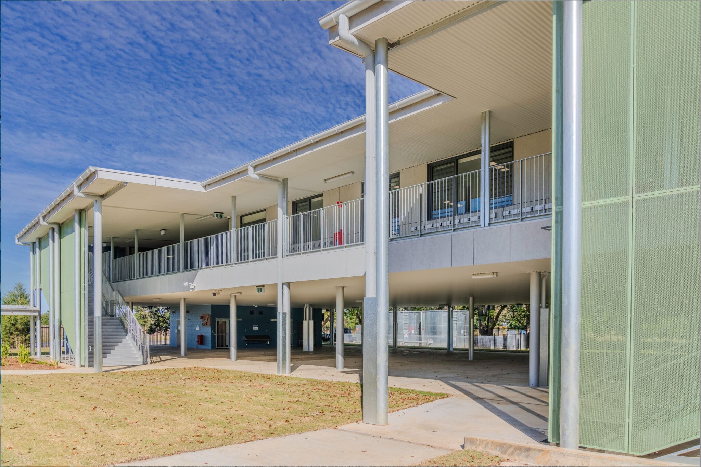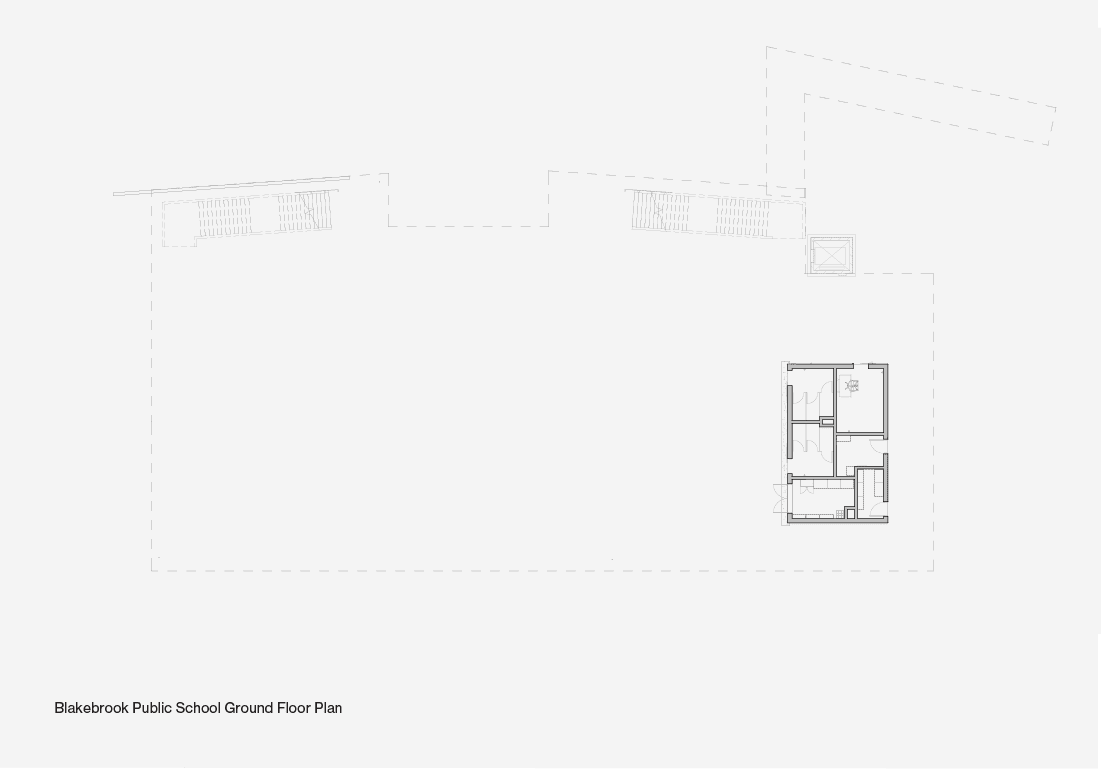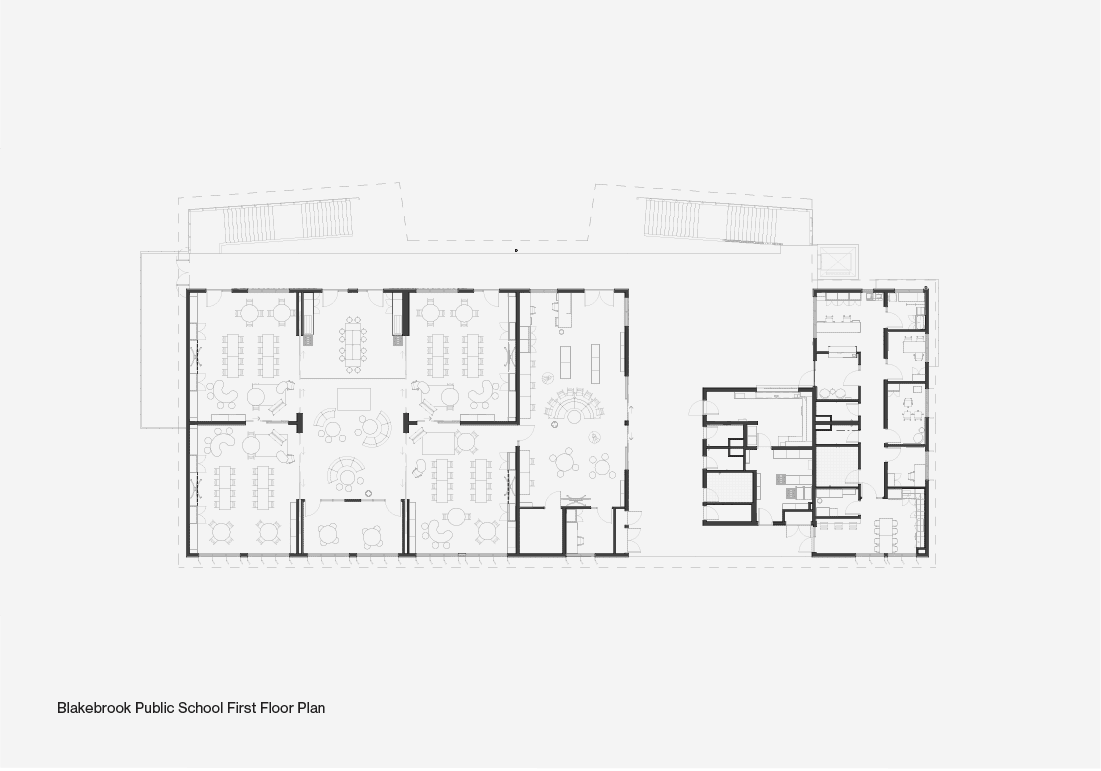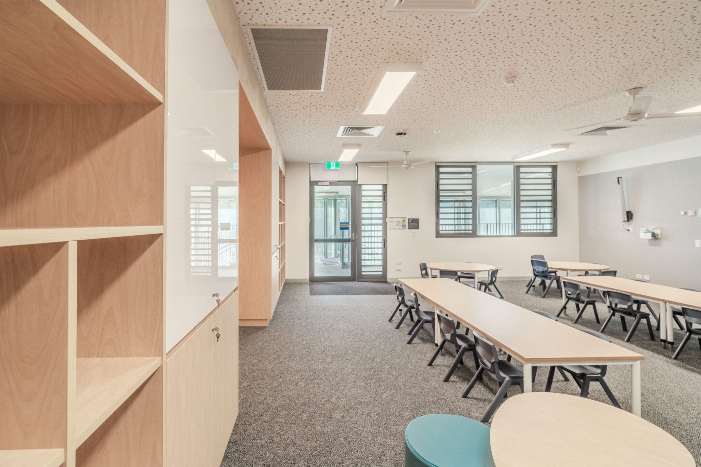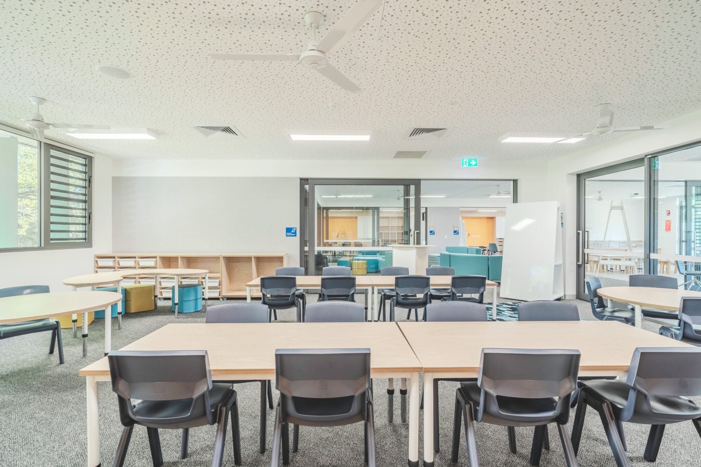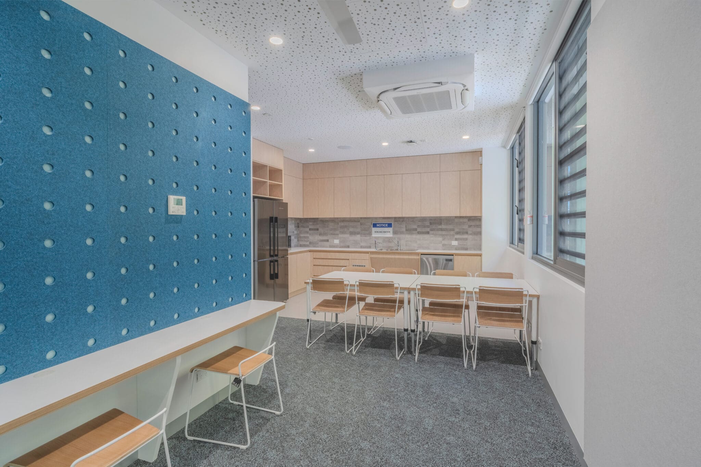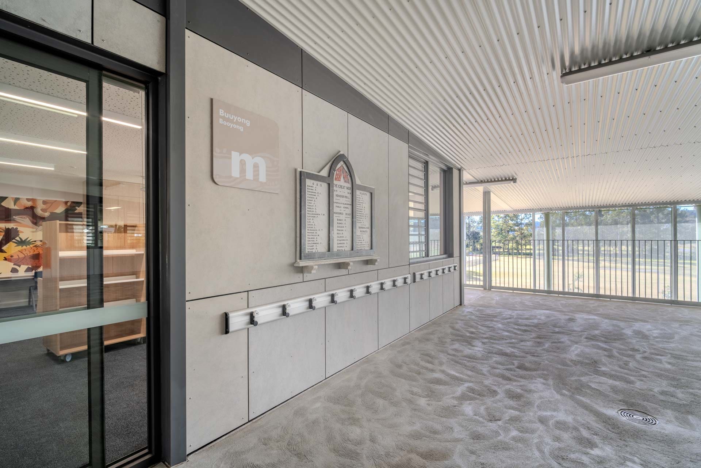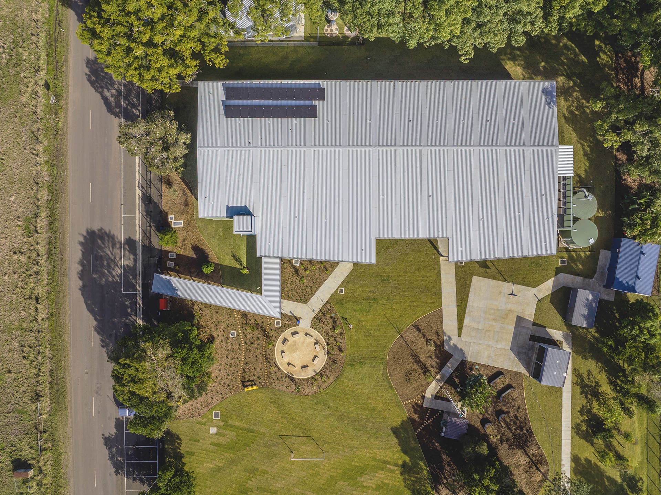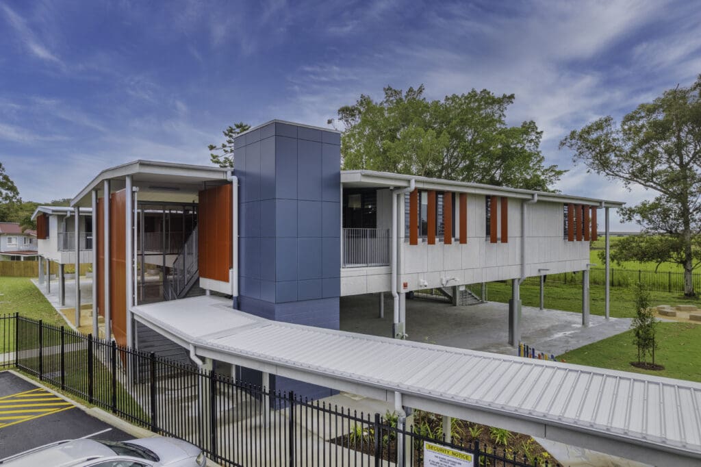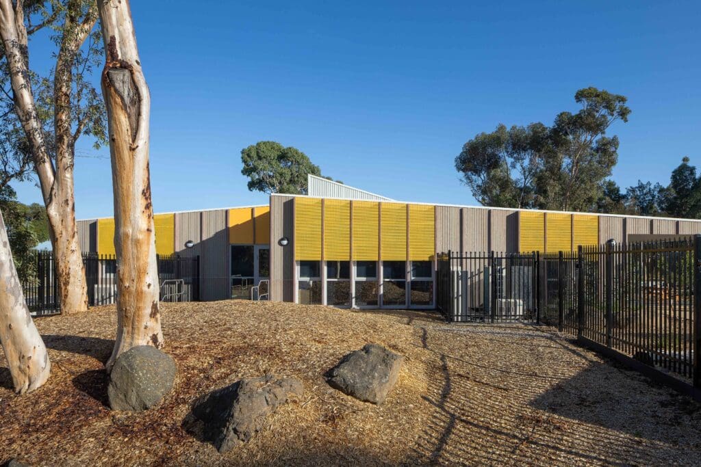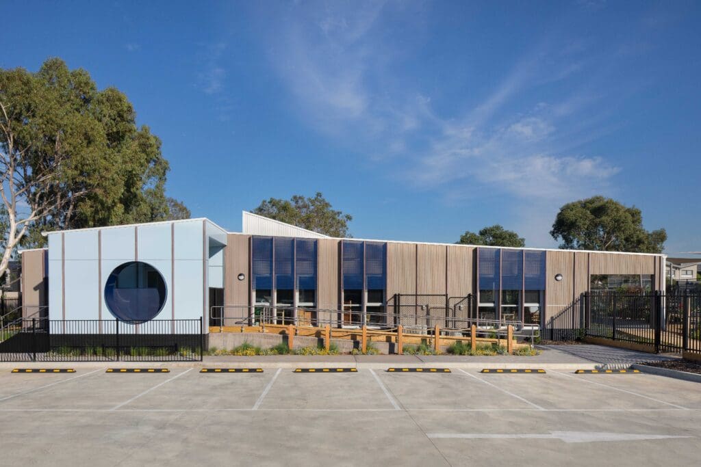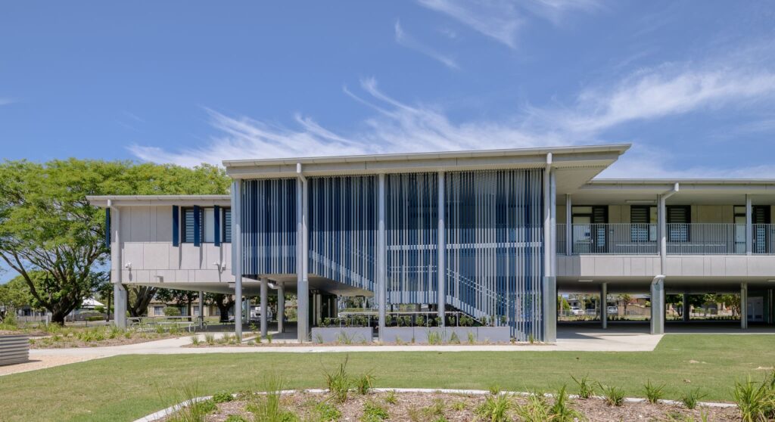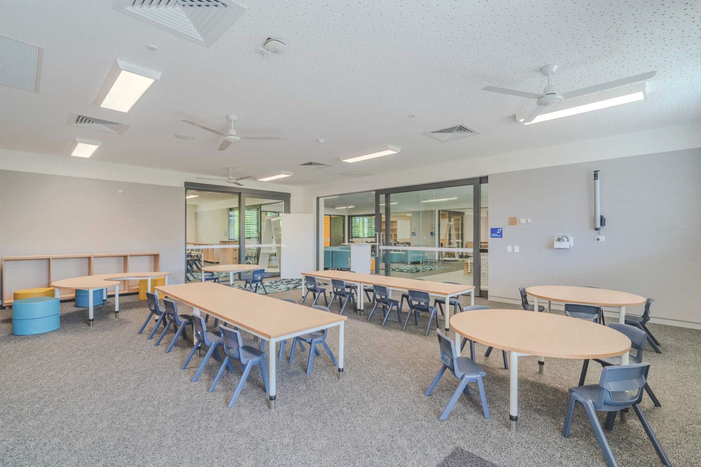
New South Wales
Blakebrook Public School
-
2025
Year Completed
-
1,090m²
Floor Area
-
27
Modules
-
4
Classrooms
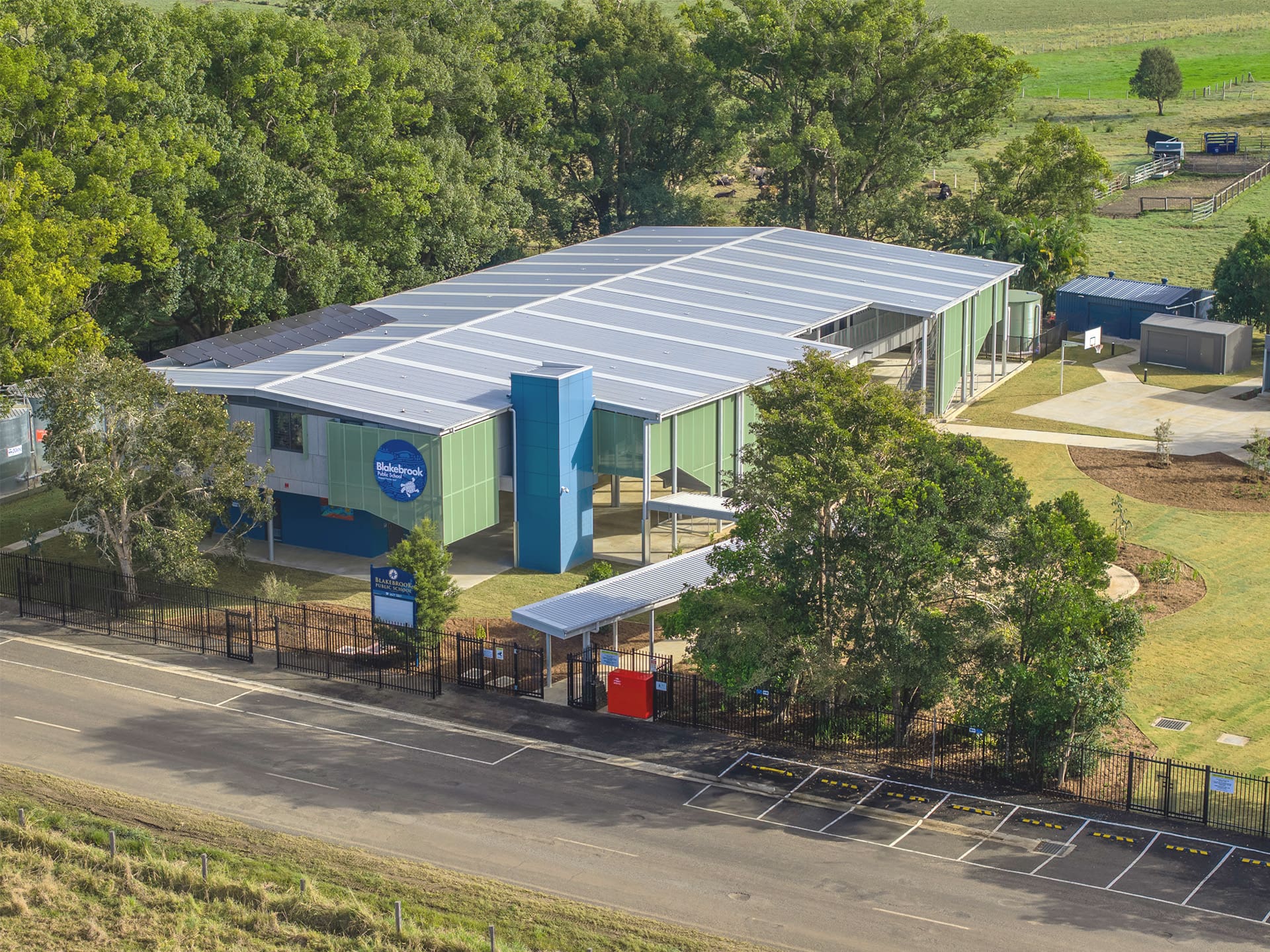
Project Specifications
1,090m² of learning spaces, common and multi-purpose learning space, canteen, covered outdoor learning area, library, front of house, sick bay, clerical, staff room, principal office and amenities, comms room and store rooms.
Credits
Collaborators: School Infrastructure NSW, ADCO, Pedavoli Architects.
Photography courtesy of School Infrastructure NSW
Relevant Projects

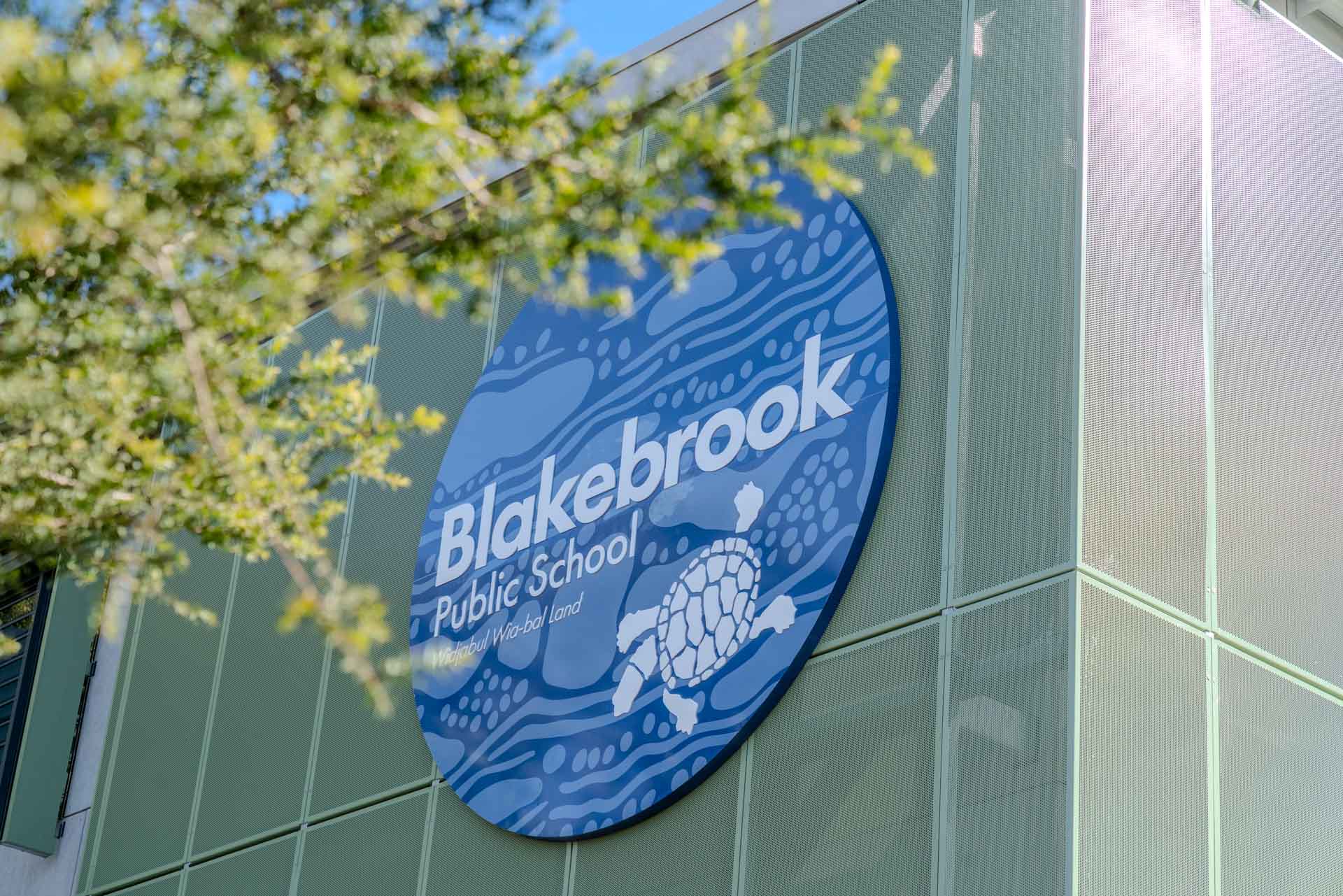
In response to the catastrophic February-March 2022 floods that devastated Northern Rivers schools, School Infrastructure NSW engaged Modscape + Modbotics to deliver six flood-resilient educational facilities across the region, including Blakebrook Public School.
Leveraging Modern Methods of Construction, Modscape + Modbotics delivered a new generation of climate-resilient modular education for School Infrastructure NSW. Utilising advanced manufacturing in a controlled factory environment, significantly reducing on-site construction time and minimising disruption to the surrounding community. Our process also ensured consistent quality control and allowed for accelerated delivery timelines—critical factors in returning students to permanent learning spaces as quickly as possible.
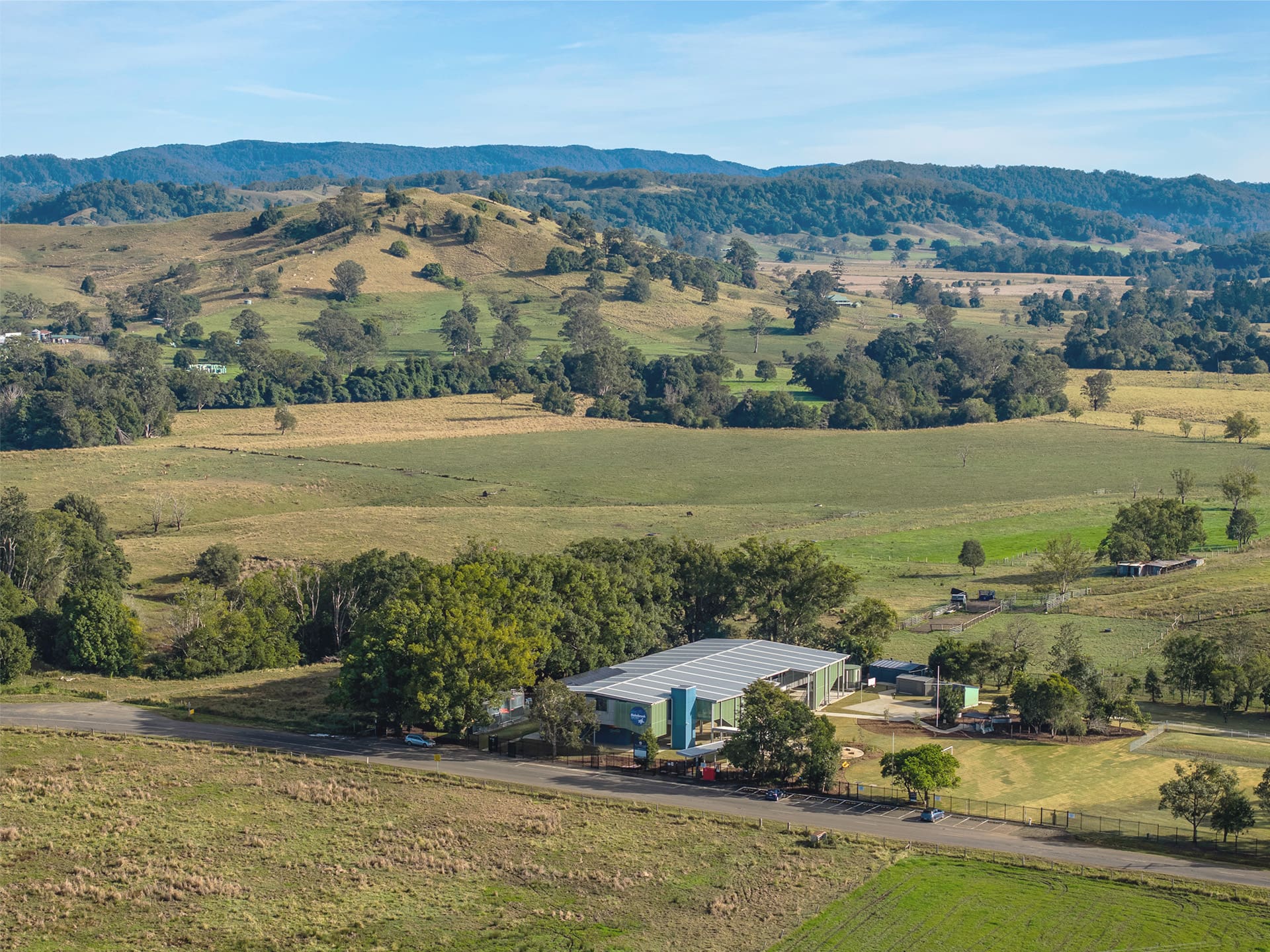
Climate resilience sits at the heart of the school’s design, with strategic measures protecting against future flood events. The main teaching facilities are elevated three metres above ground level on a robust steel gantry structure.
