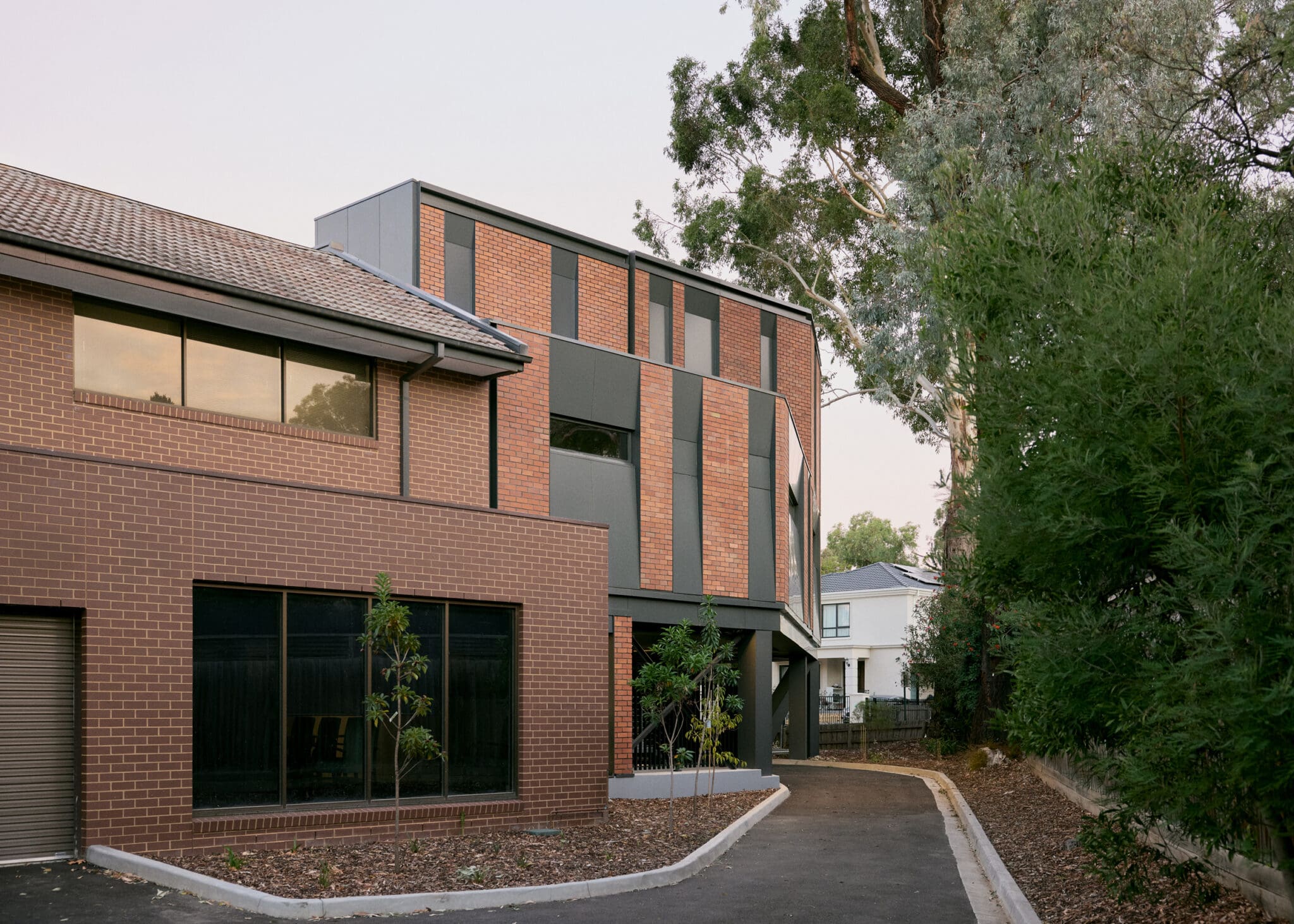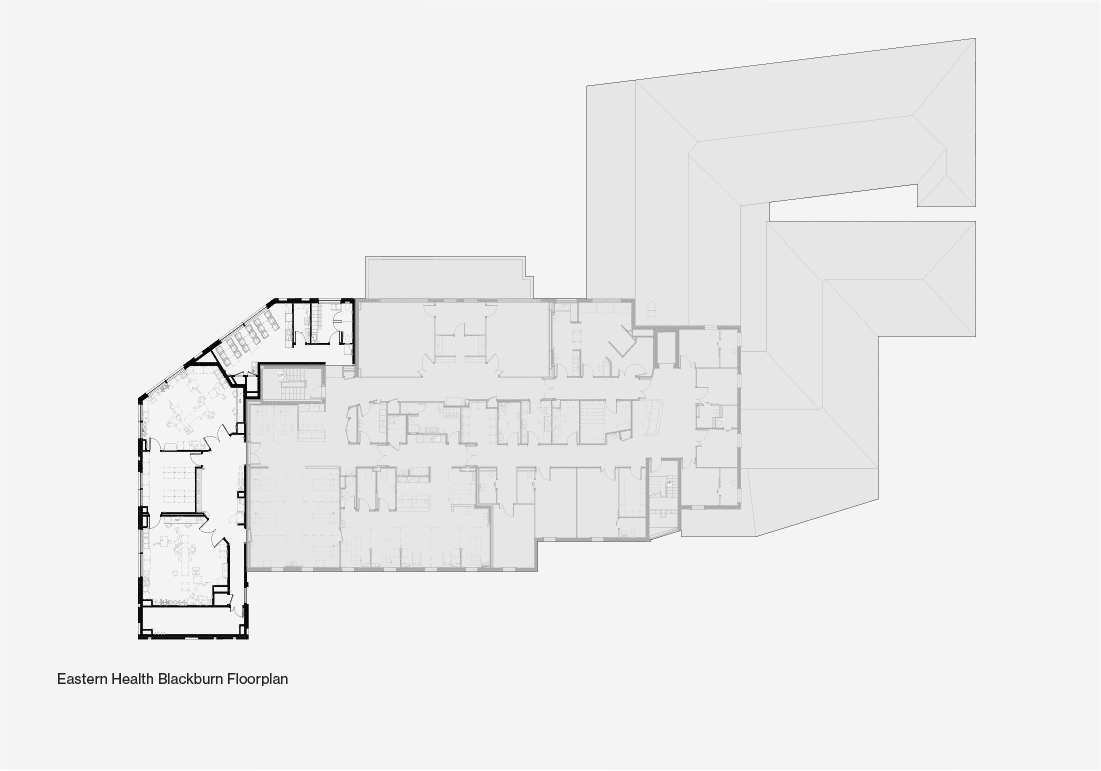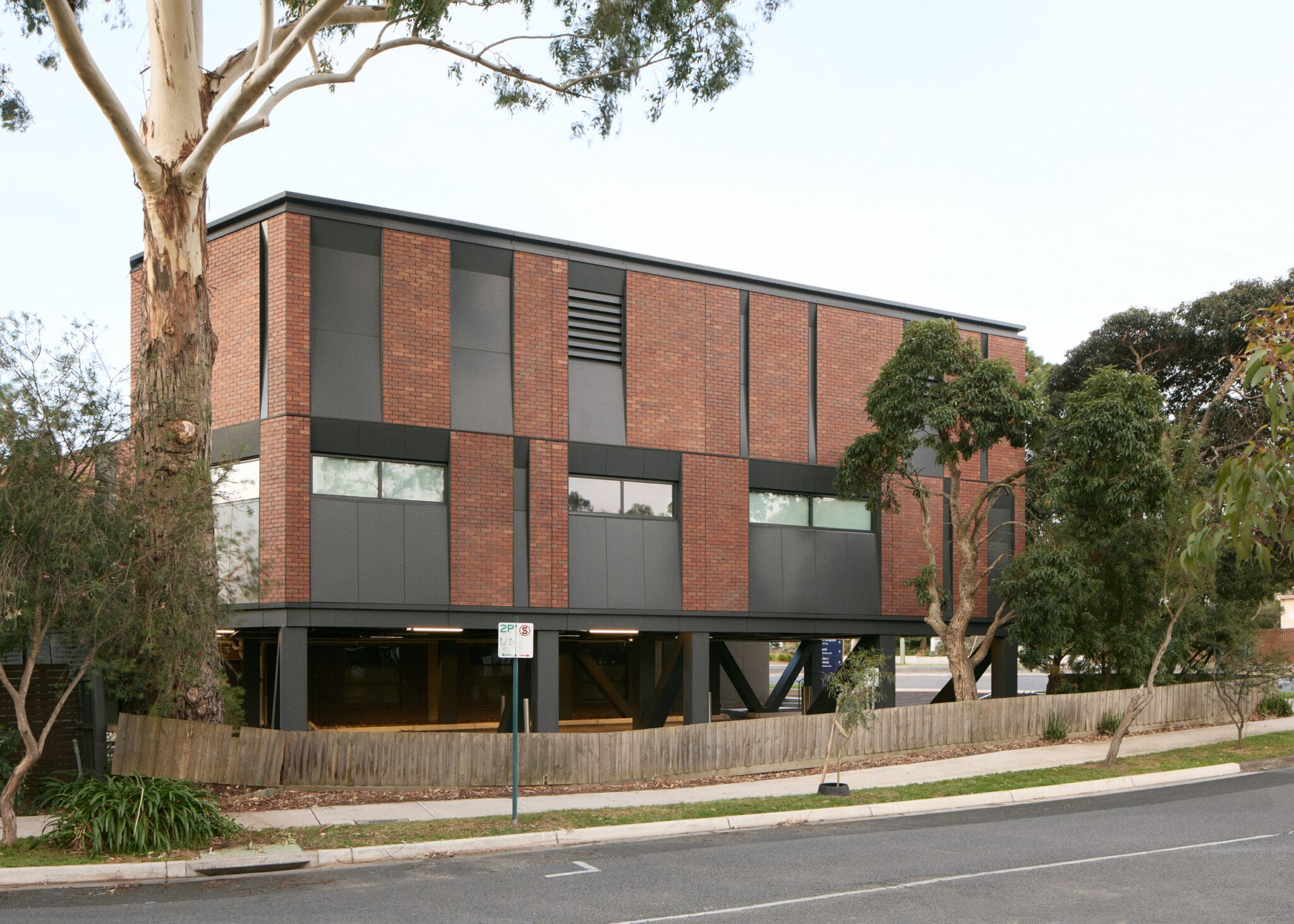
Victoria
Eastern Health Blackburn
-
2024
Year Completed
-
479m²
Floor Area
-
11
Modules
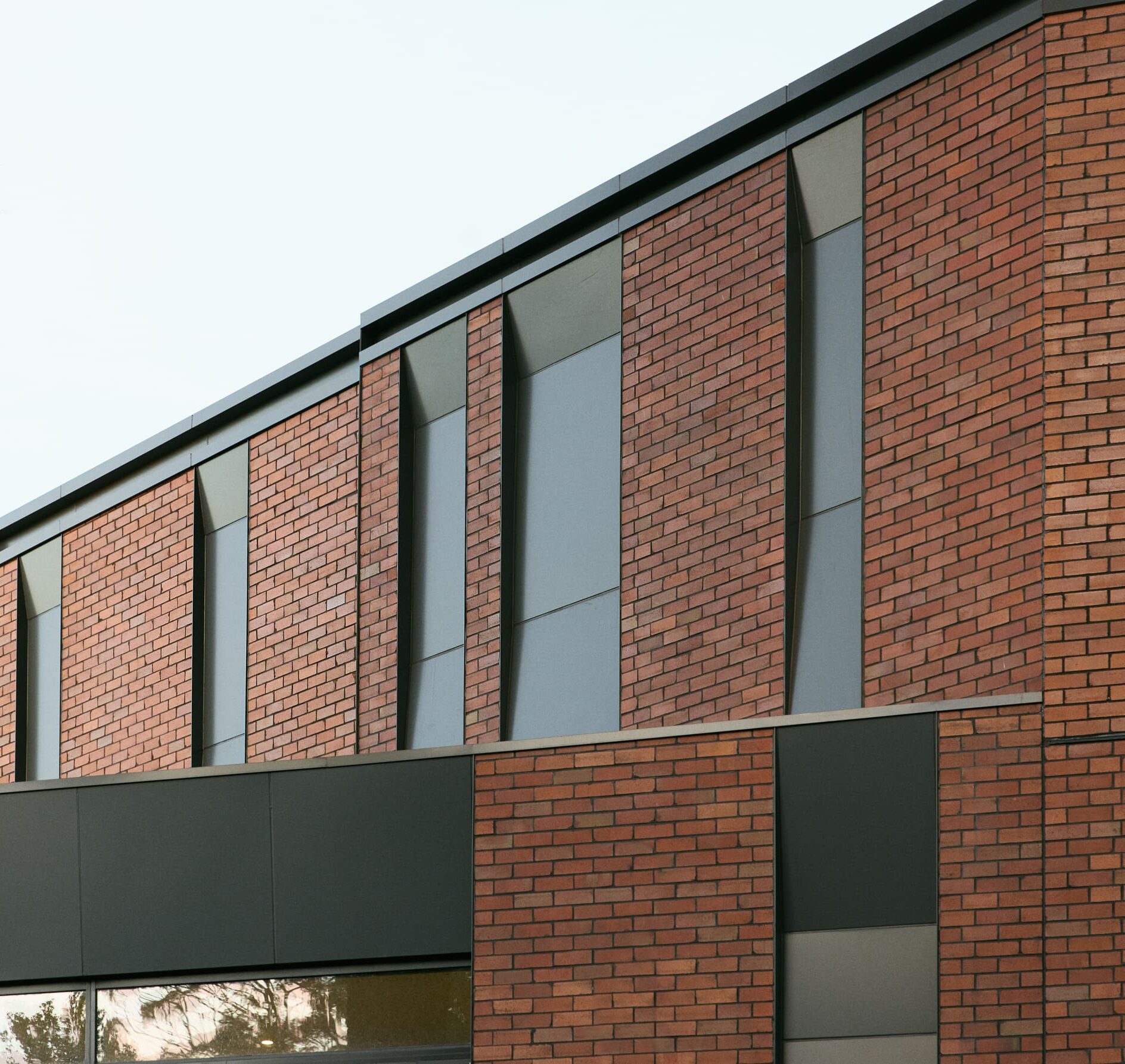
Project Specifications
479m² of operating theatres, mechanical chiller plant area, store room, staff quarter, raised gantry for ambulance access, concrete plant room (level 2)
Credits
Collaborators: Eastern Health (Client), Studio STH (Architect), Collective (Services), Plan Group (Fit out)
Photography by Alex Reinders

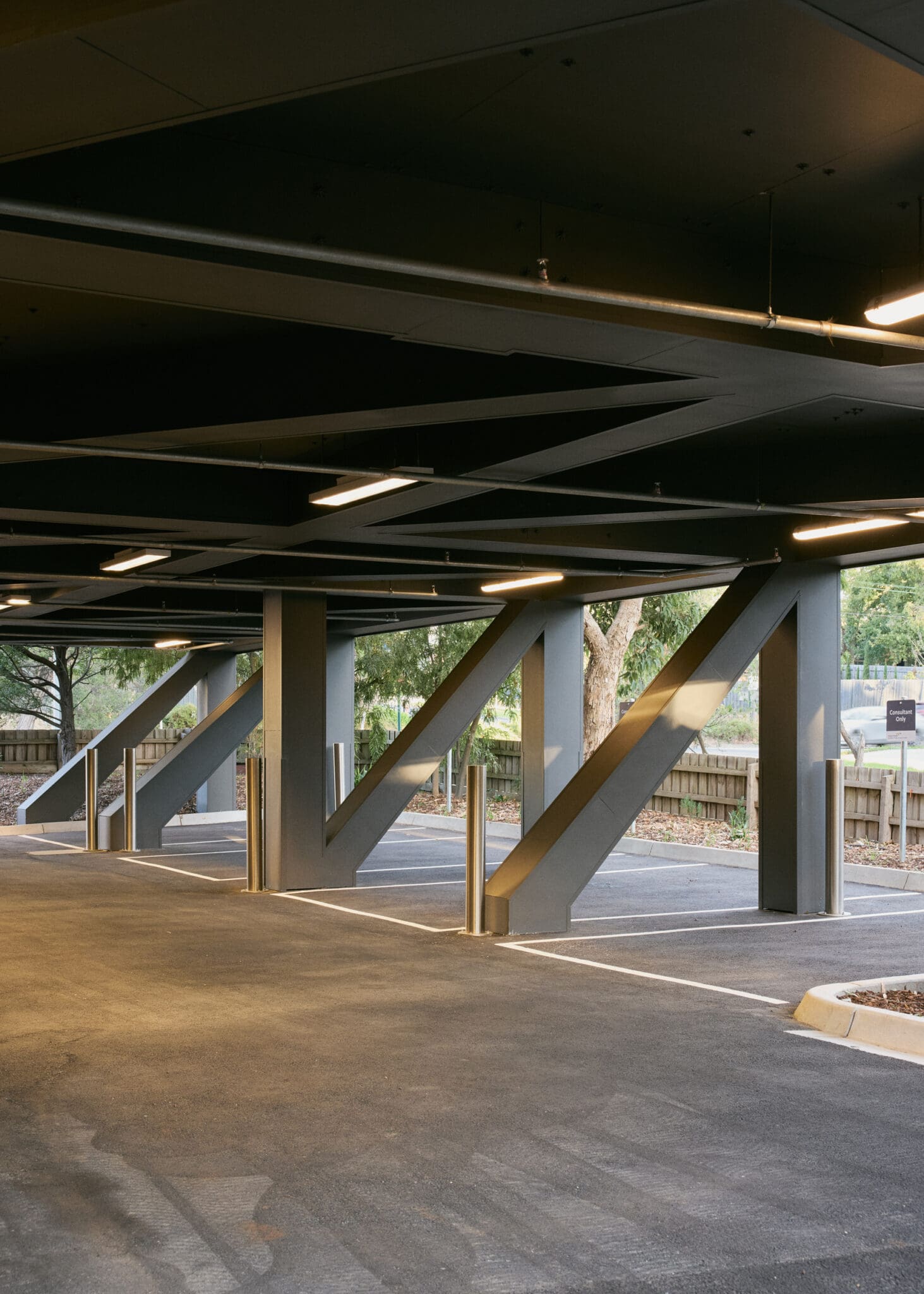
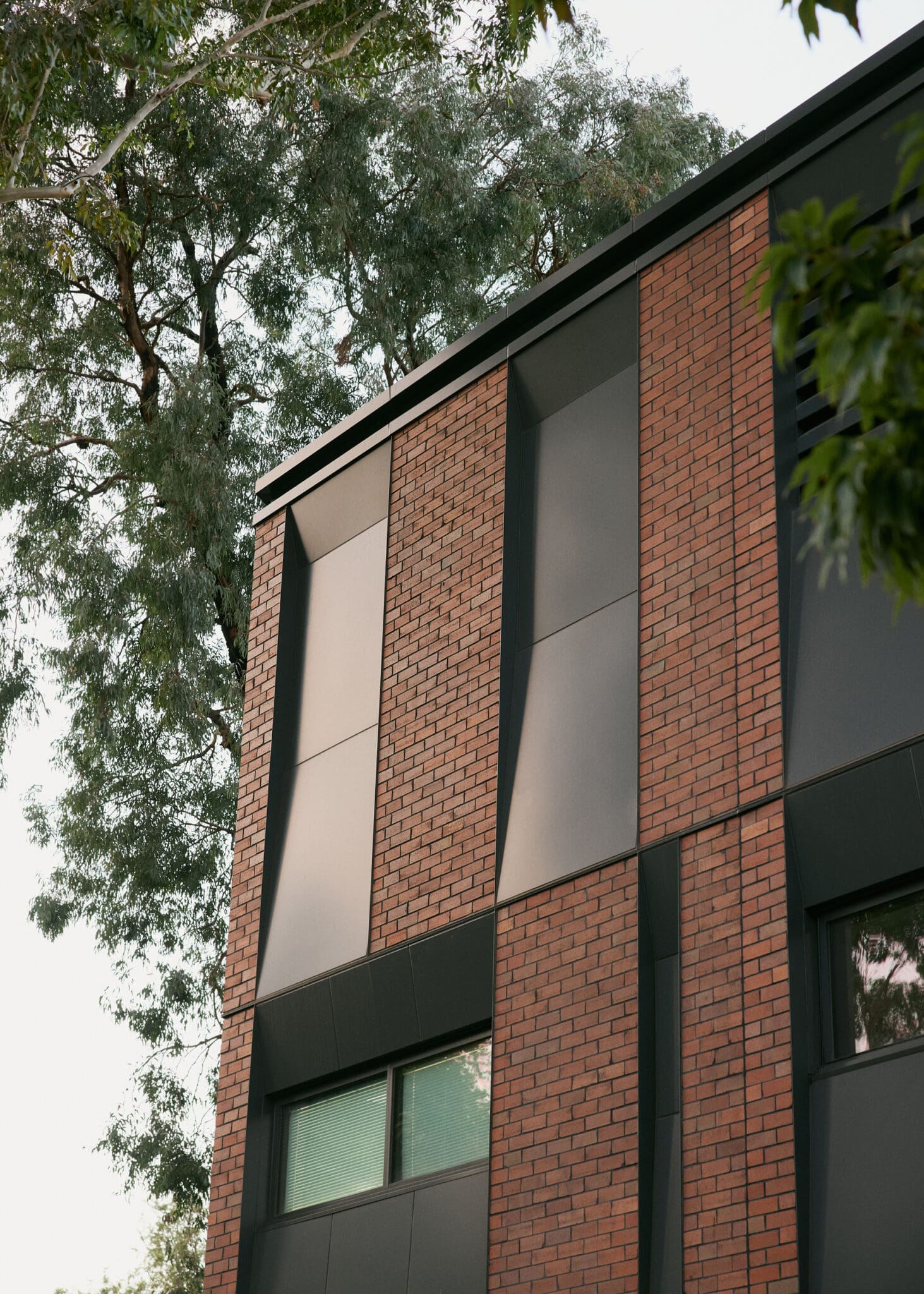
Tucked within the leafy eastern suburbs of Melbourne, the Eastern Health Blackburn expansion represents a progressive approach to modular healthcare infrastructure—where speed, flexibility and quality care come together seamlessly.
Faced with increasing demand and the imperative to enhance emergency and surgical services, Eastern Health sought an innovative construction methodology that could deliver rapid outcomes without compromising patient wellbeing. The project required seamless integration with the existing hospital building, with the new addition designed to blend quietly into its surroundings. Inside, however, the facility reveals a different story—one of robust engineering and meticulous planning.
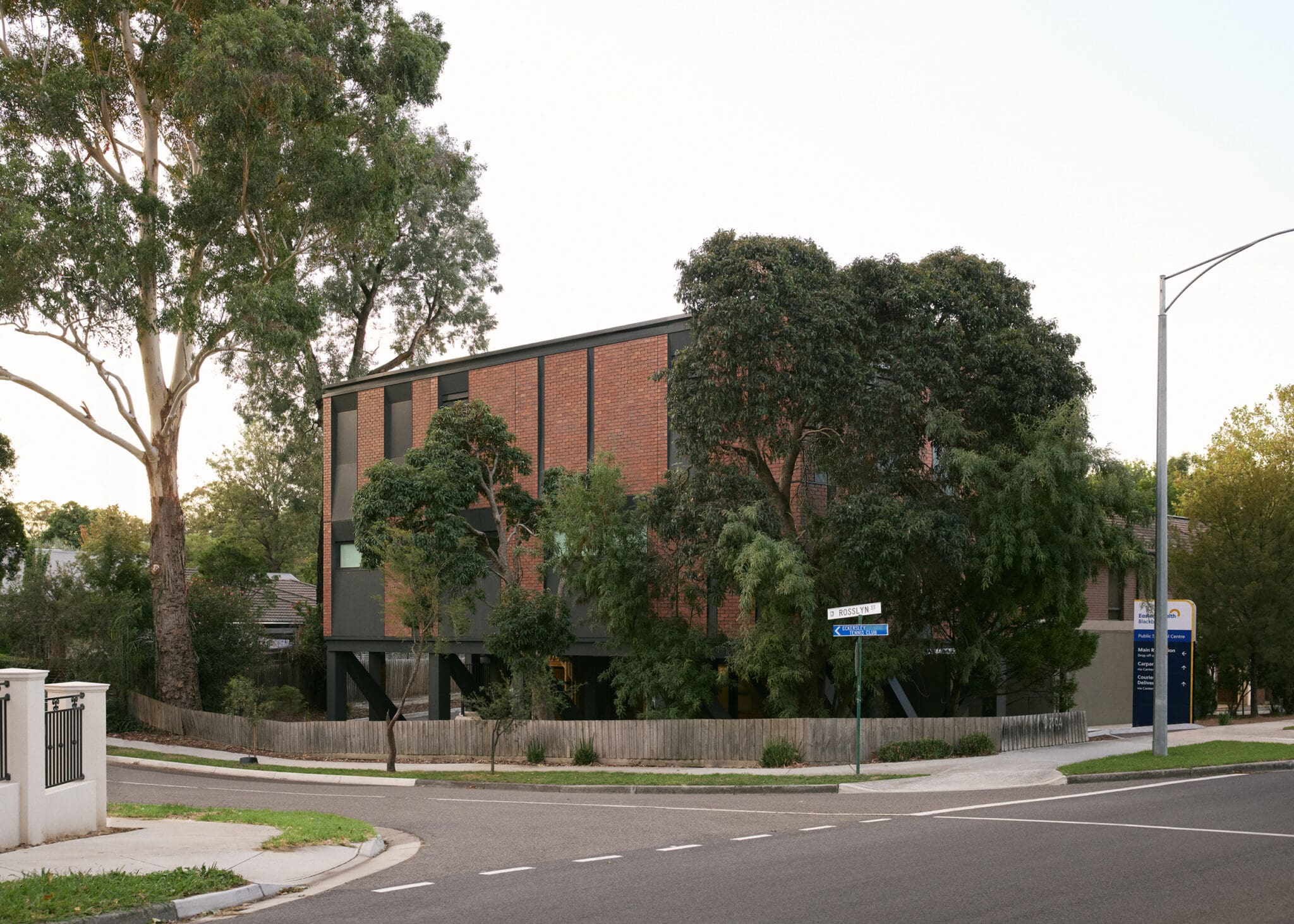
At its core, the modular build accommodates a full-service operating theatre, with exacting tolerances for structural loads. A concrete plant room on Level 2 provides a durable foundation for critical services, while a purpose-built platform supports mechanical chillers—carefully elevated via a raised gantry to preserve valuable ambulance access and maintain uninterrupted emergency response capabilities.
While the structure prioritised prefabrication for speed and efficiency, the material palette embraced the familiar and enduring qualities of brick. Beyond its low-maintenance durability and thermal performance, brick anchors the new interventions to the context—establishing visual continuity with neighbouring architecture and grounding the cutting-edge medical facility within its suburban surrounds.
