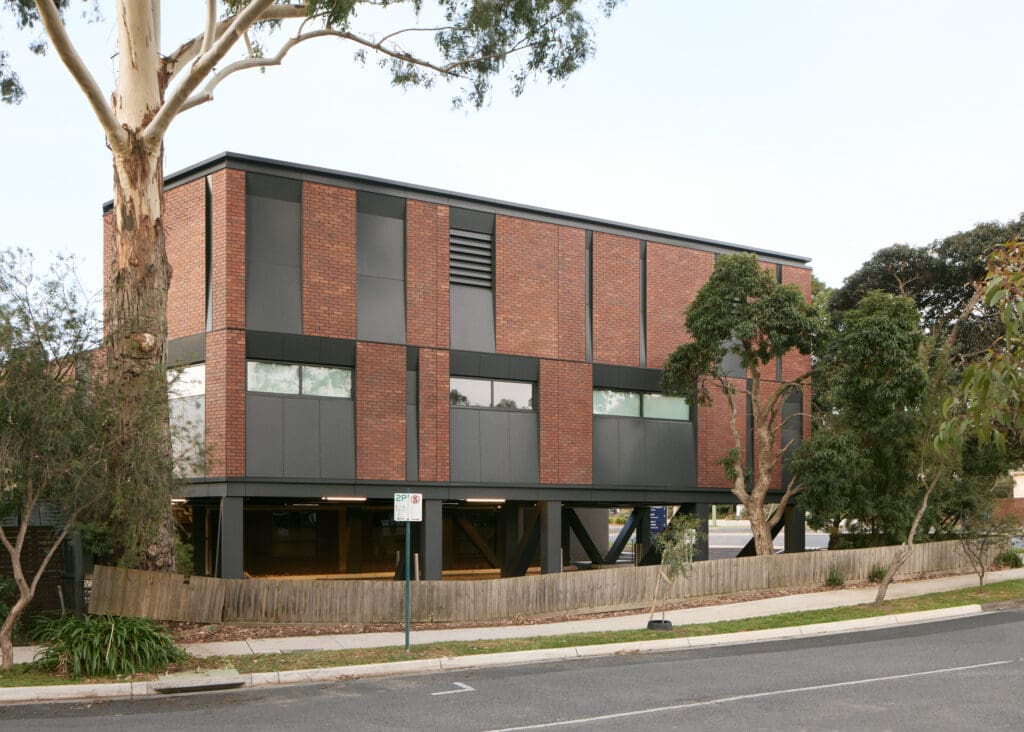
Victoria
Odyssey House
-
2024
Year Completed
-
1,595m²
Floor Area
-
22
Modules

Project Specifications
Male and female accommodation wings with private ensuites, consulting rooms for staff, group therapy spaces, commercial kitchen, elevated outdoor deck, communal dining and living area.
Credits
Collaborators: Odyssey House (Client), Team2 Architects (Architecture), ACOR (Services, Civil Consultants),


Modular design and construction were pivotal in delivering the Odyssey House efficiently, reducing construction time and allowing the organisation’s operations to continue uninterrupted throughout the build.
The result is a welcoming, home-like environment with panoramic views of the surrounding landscape.


The design of Odyssey House incorporates male and female accommodation wings with private ensuites, consulting rooms for staff, group therapy spaces, commercial kitchen, elevated outdoor deck, and a spacious communal area for dining and relaxation. High ceilings, soft–toned walls, and durable finishes create a warm, inviting atmosphere, balancing a residential feel with the practical needs of a busy rehabilitation environment.









Resilience against extreme weather was central to the design of Odyssey House. Positioned at the base of a flood path, the building was elevated to minimise flood risk, with landscaping designed to redirect water flow around the property to ensure long-term protection against future flooding events.









