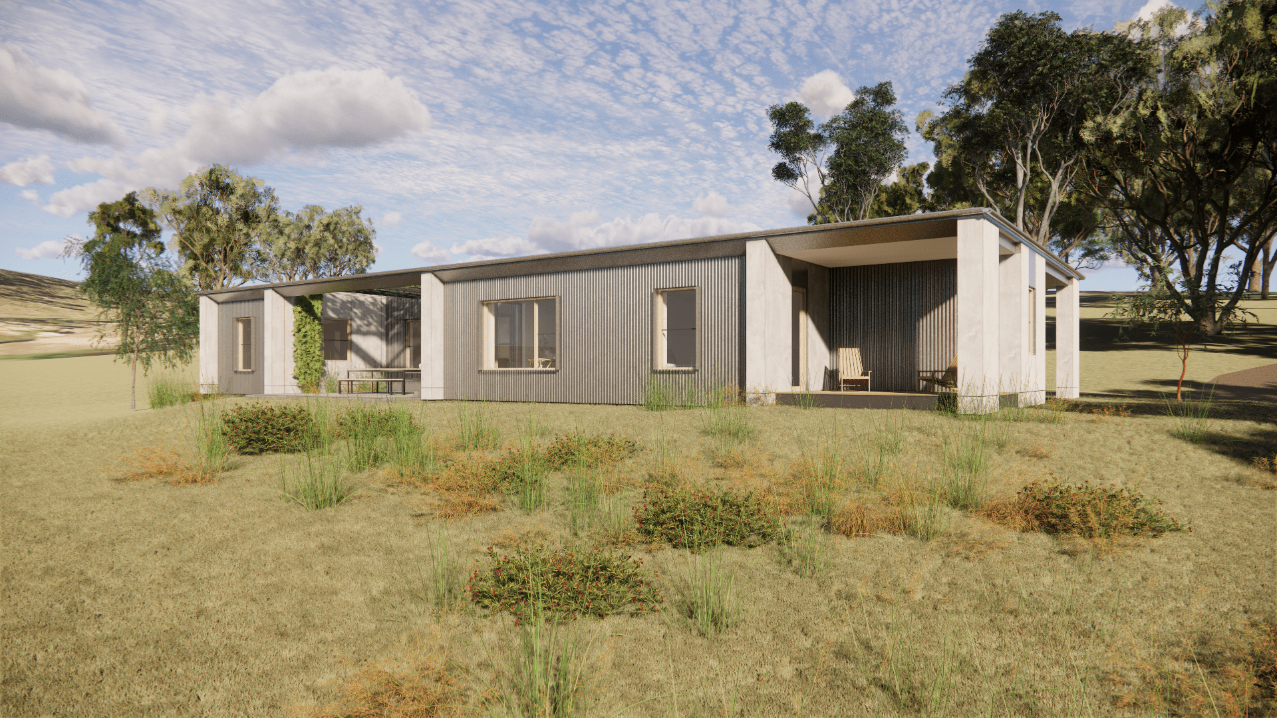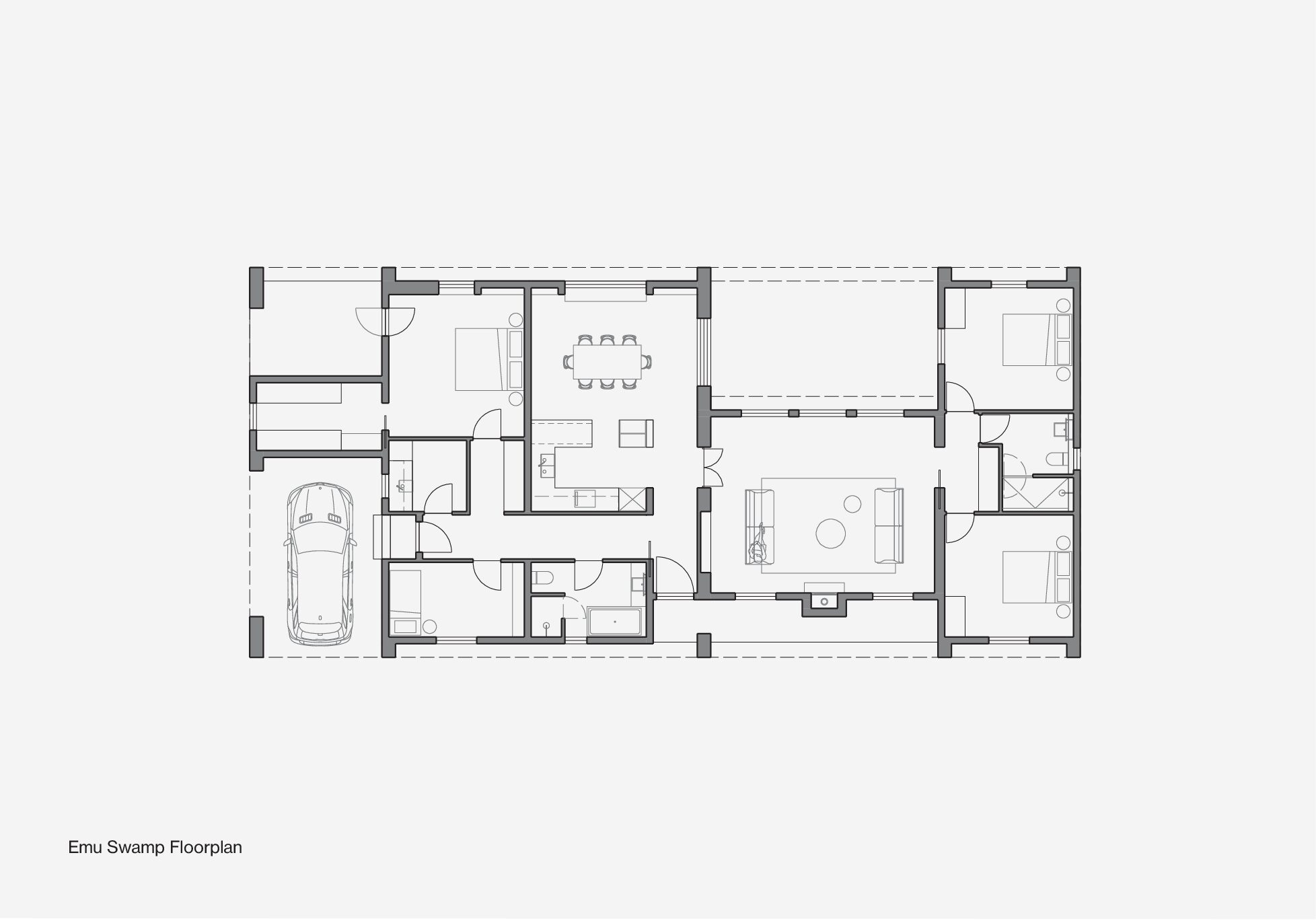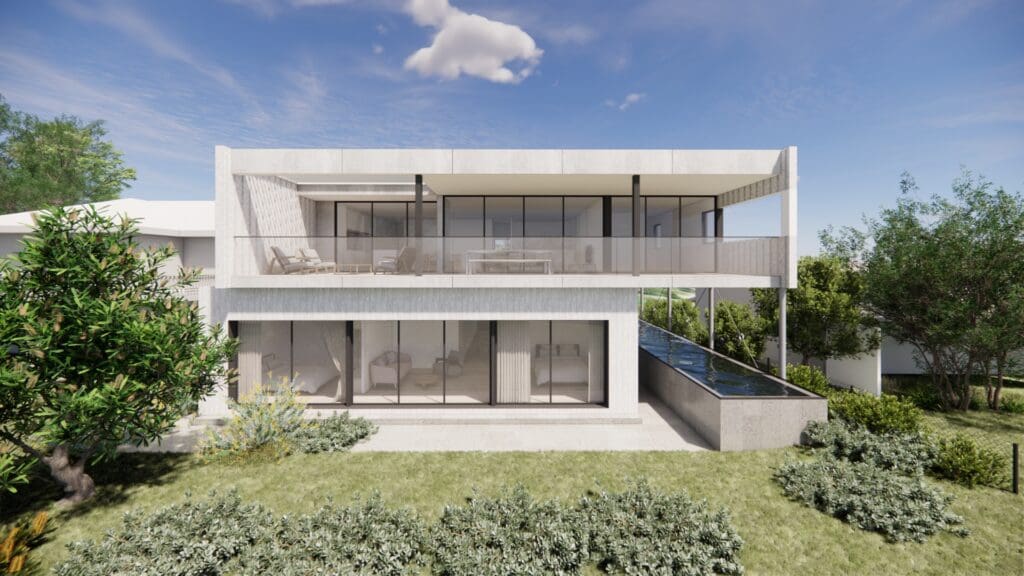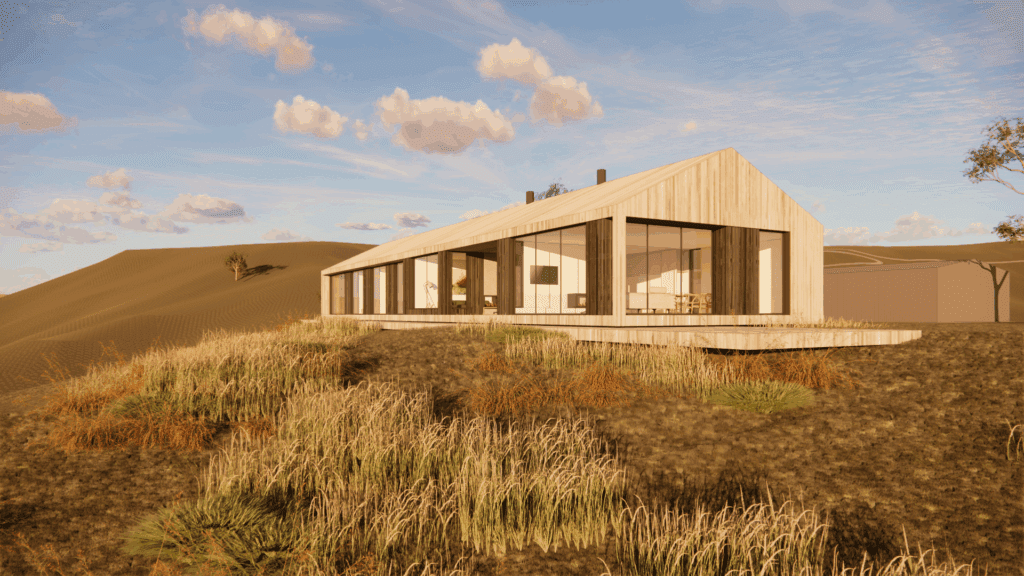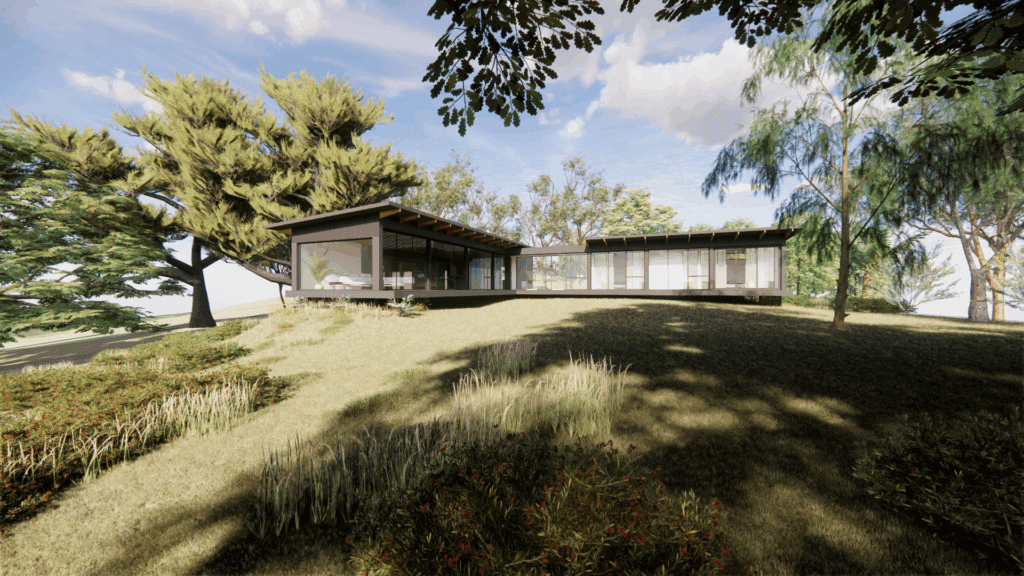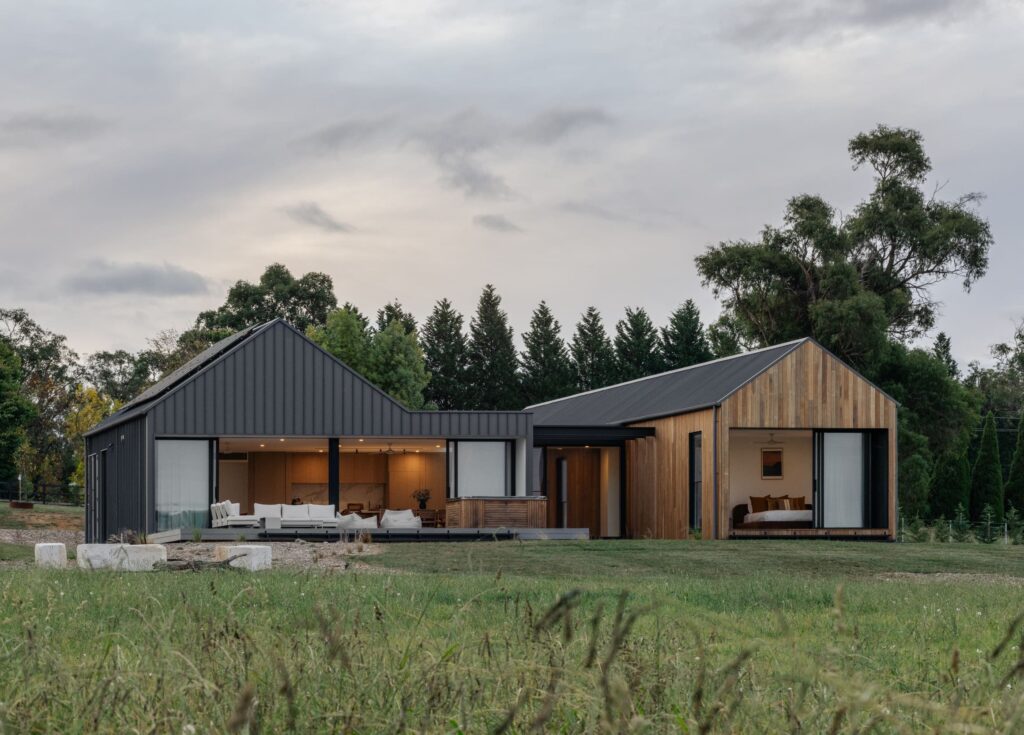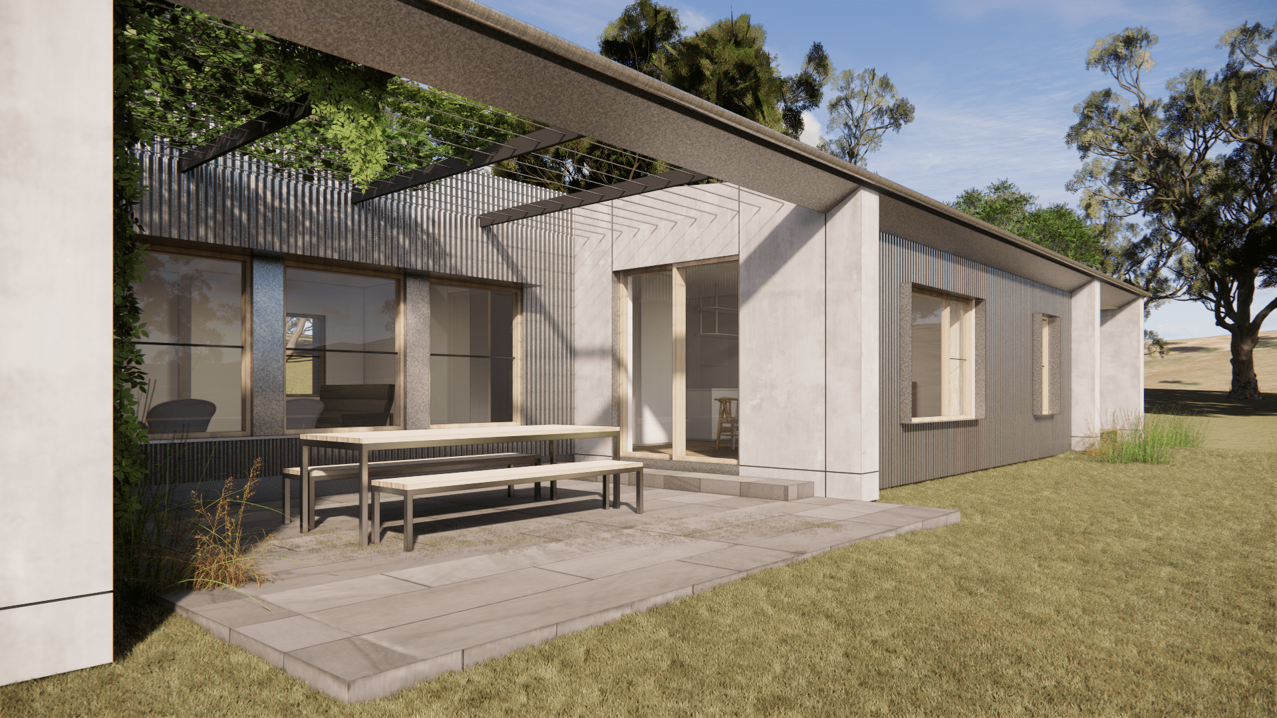
New South Wales
Emu Swamp
-
In Progress
Year Completed
-
195m²
Floor Area
-
3
Bedrooms
-
2
Bathrooms
-
6
Modules
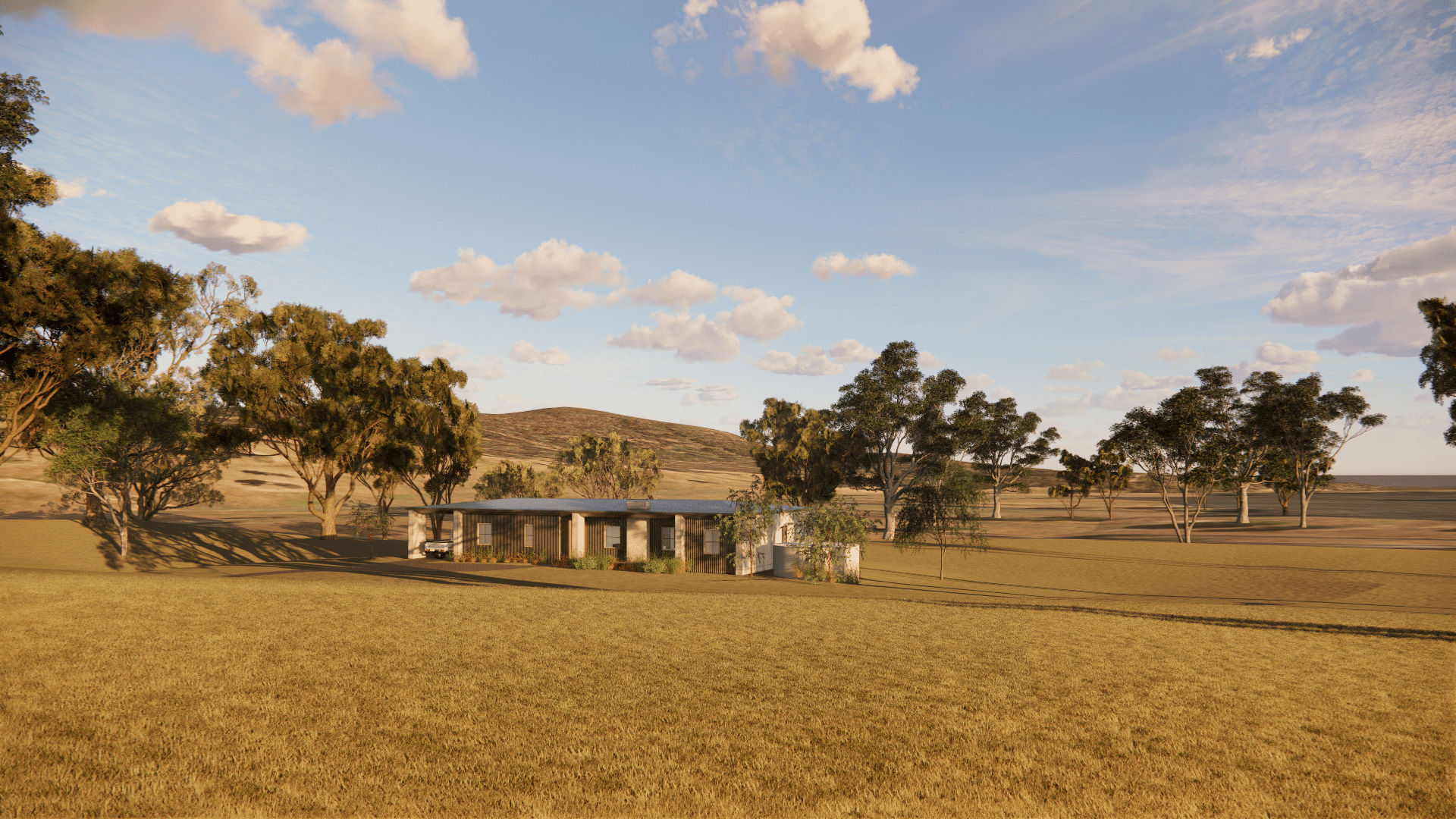

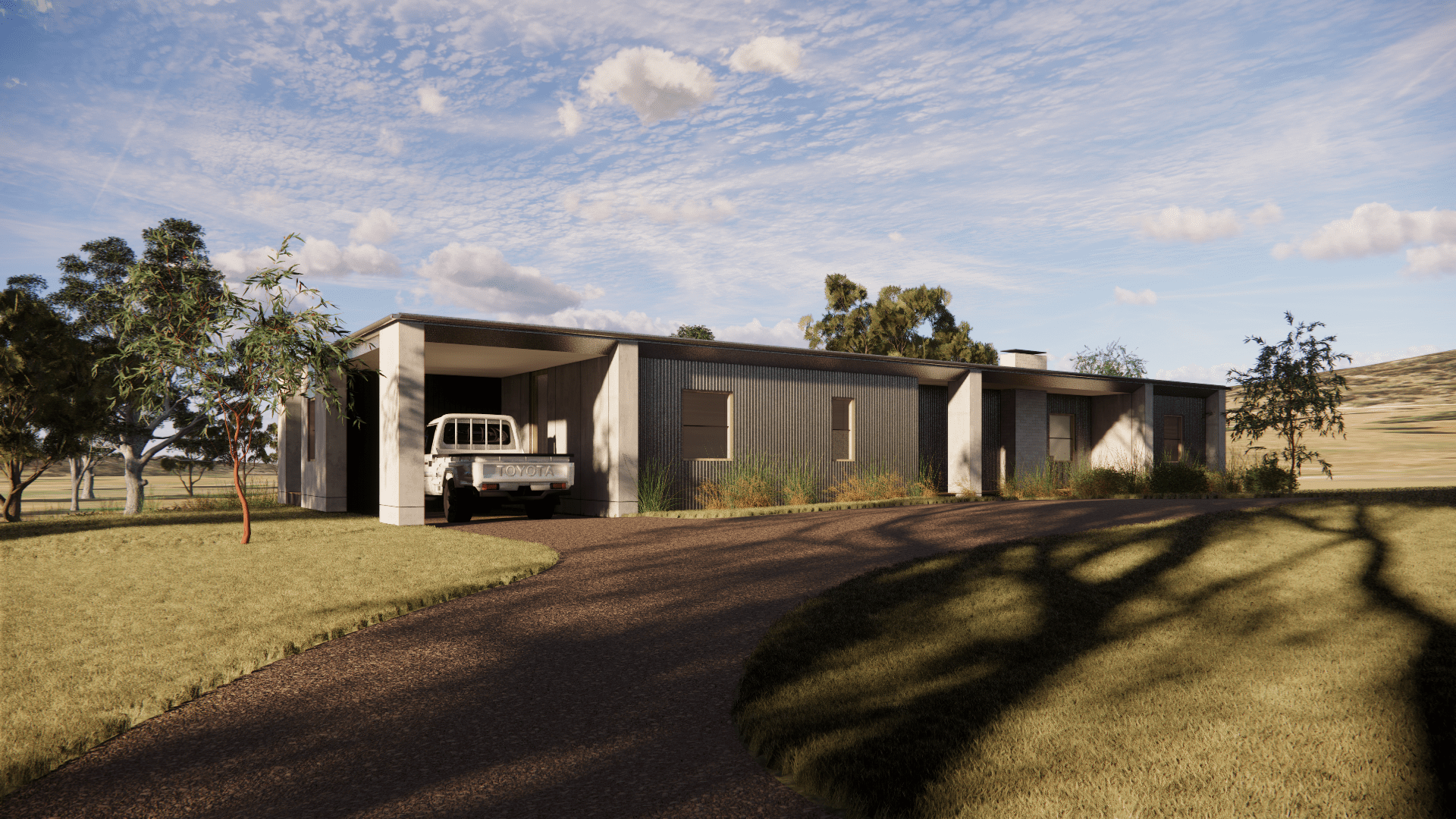
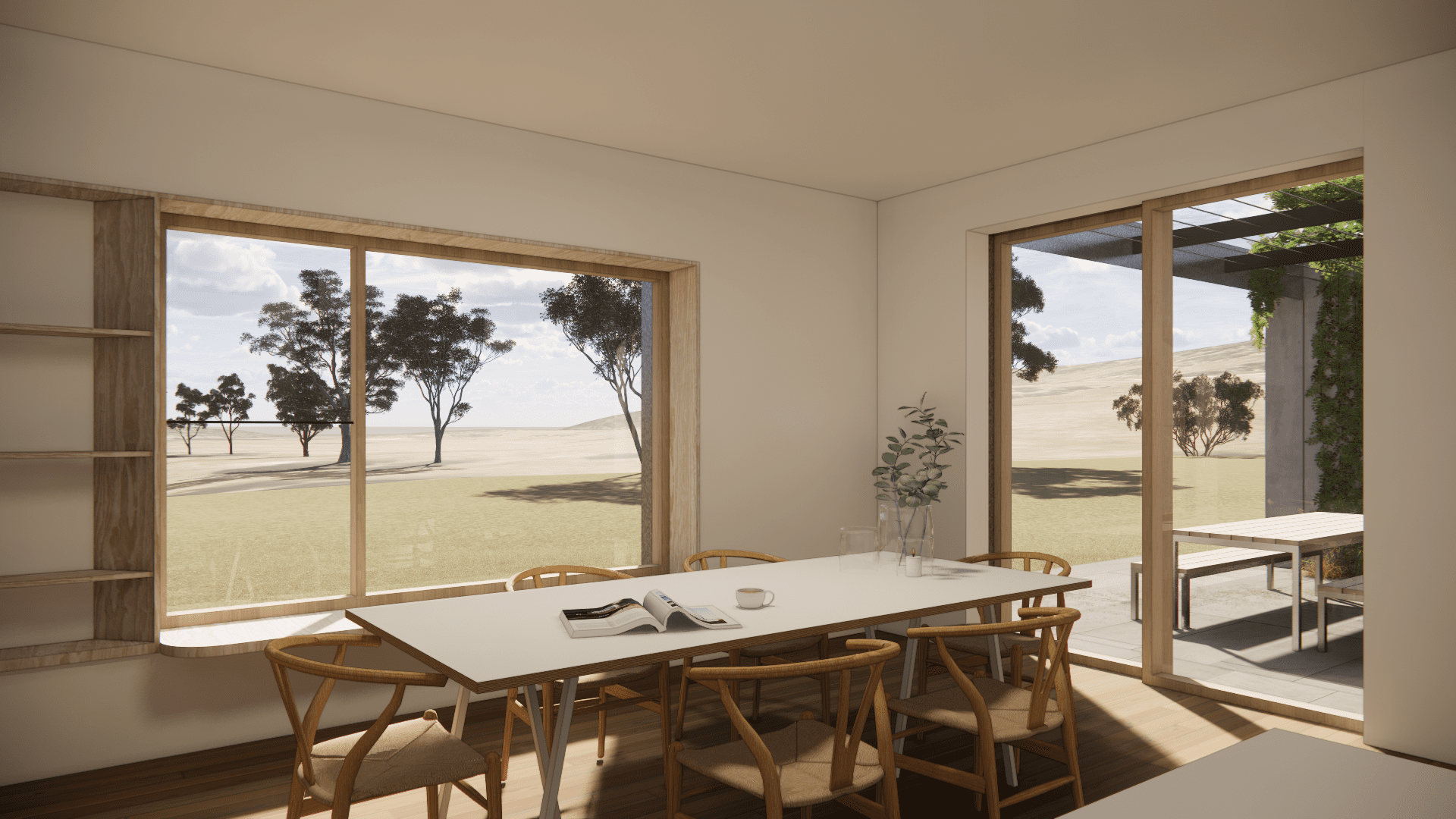
Emu Swamp is a refined rural home designed for lasting comfort and quiet simplicity. After more than four decades in the region, the clients sought a home that felt both familiar and renewed—a modest dwelling that embodies ease, warmth, and timeless design. Guided by a fondness for understated aesthetics and a deep connection to place, the vision was for a home that balances elegance with practicality, crafted to be lived in and loved for years to come.
Corrugated Zincalume cladding ensures lasting durability with minimal maintenance, while interiors are defined by soft tones, considered tiling, and clean, understated detailing.
Modest, yet thoughtfully placed windows frame the surrounding landscape without resorting to full-height windows, preserving both privacy and thermal comfort. The living area opens to north and south-facing verandas, creating a sense of openness while allowing light and breeze to move naturally through the home.
Every detail has been considered for function and longevity in a rural Australian landscape, creating a home that feels effortless and beautifully resolved in its surroundings.
