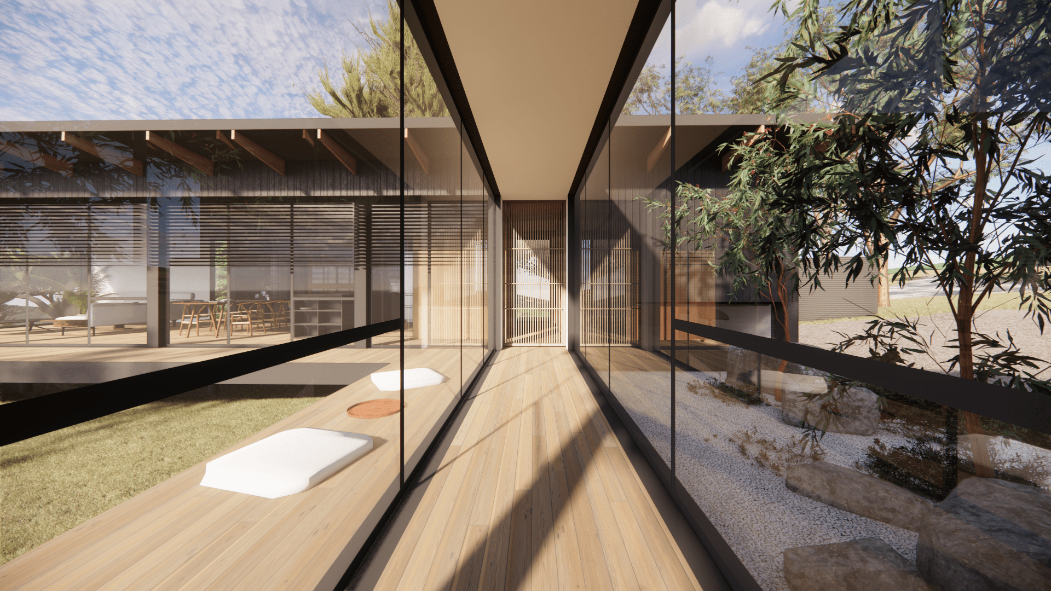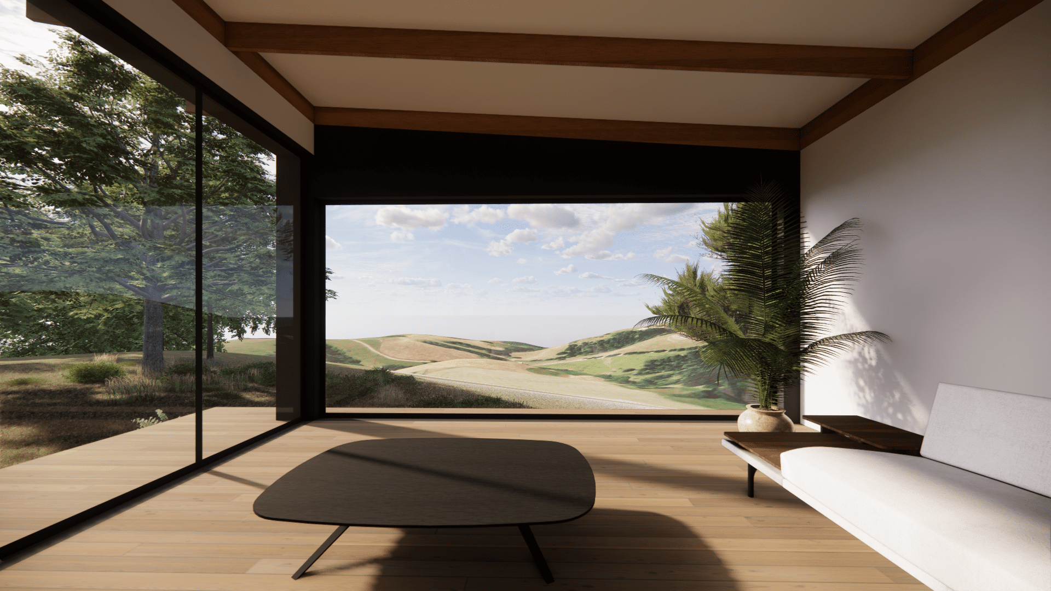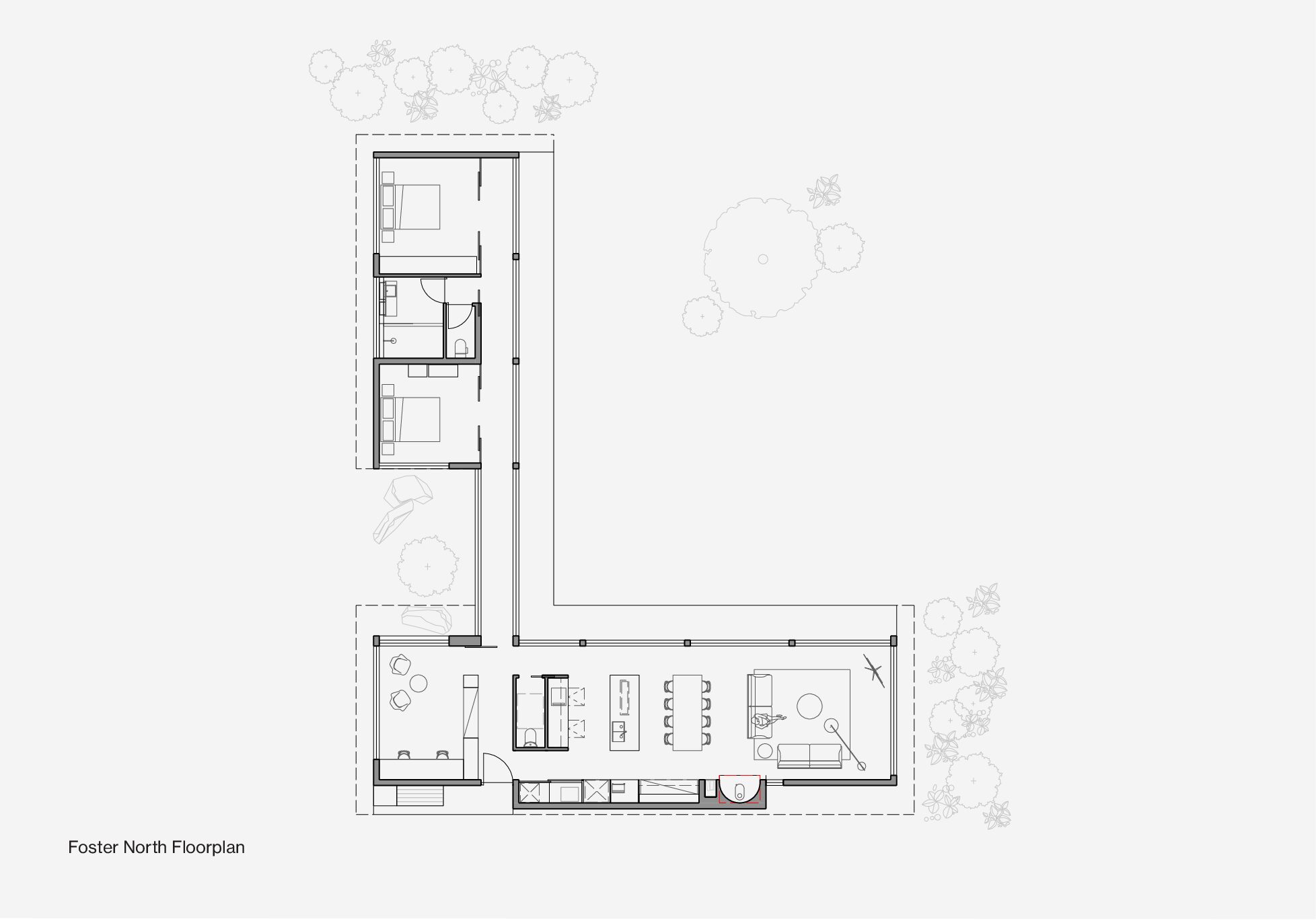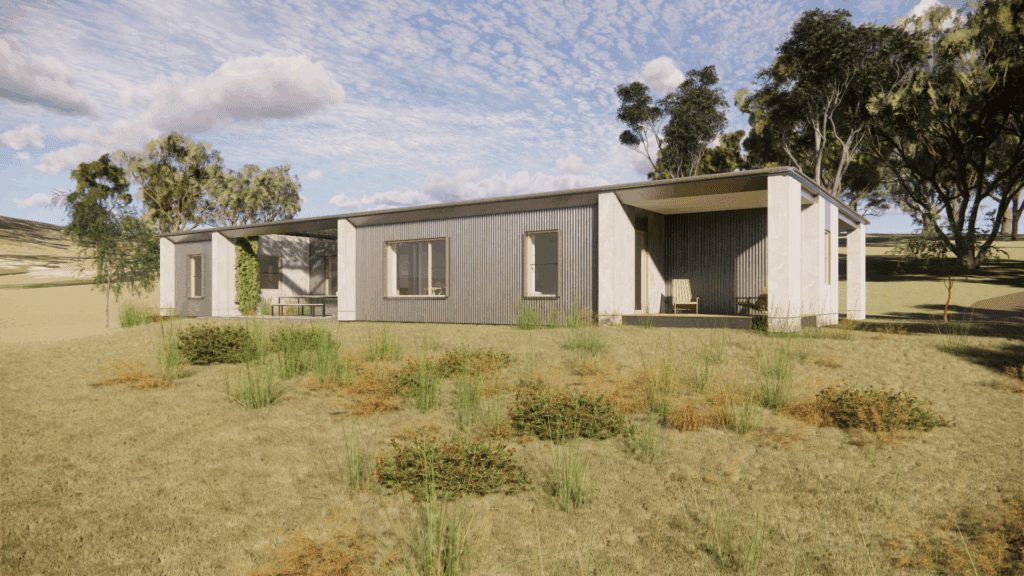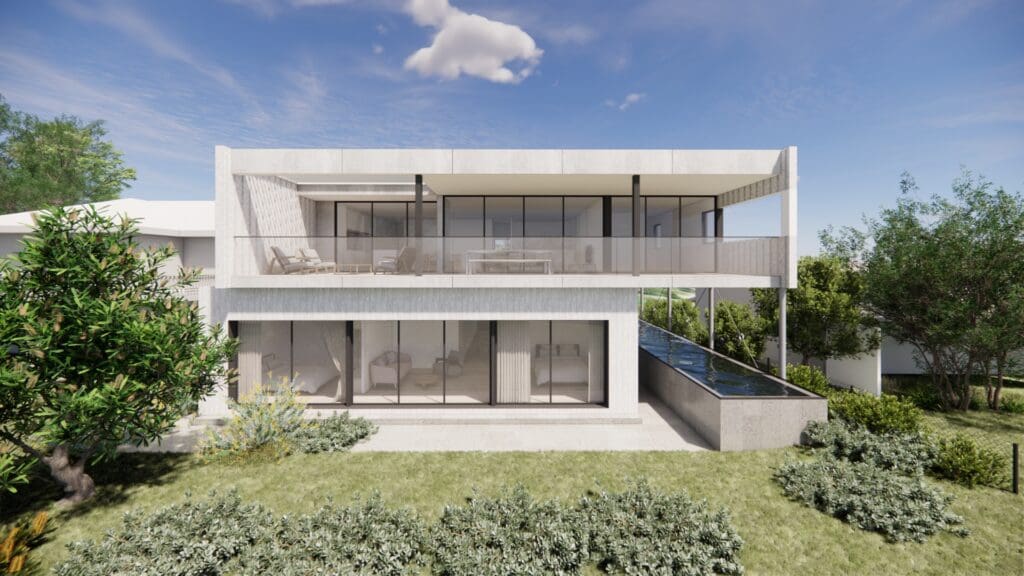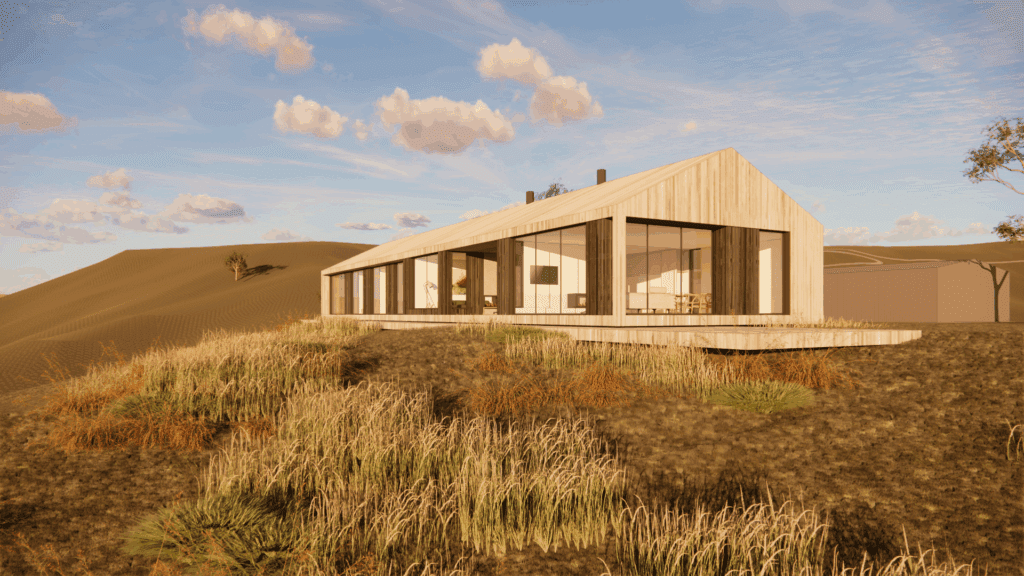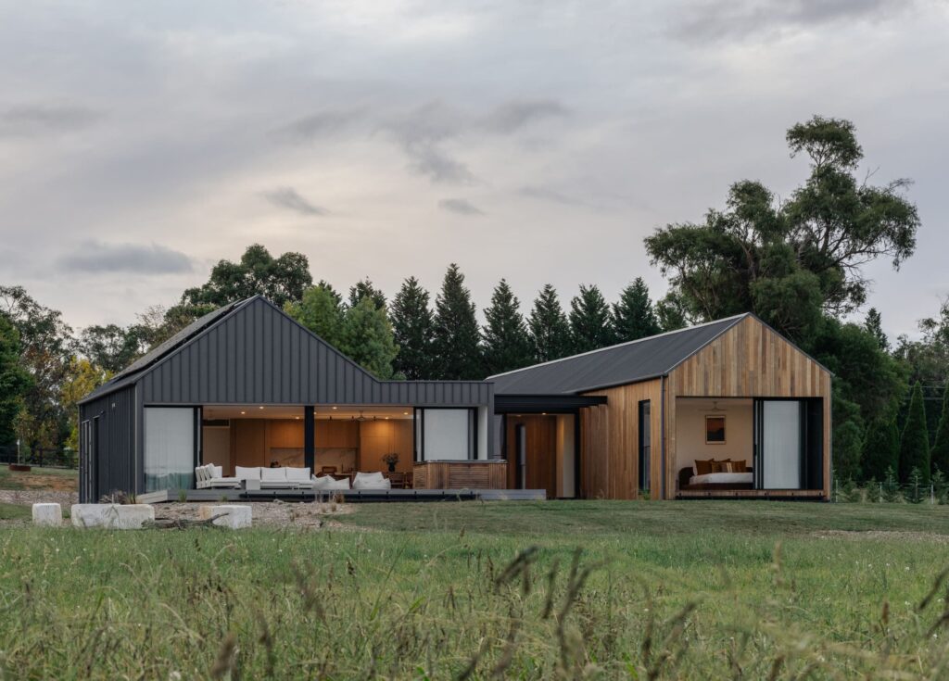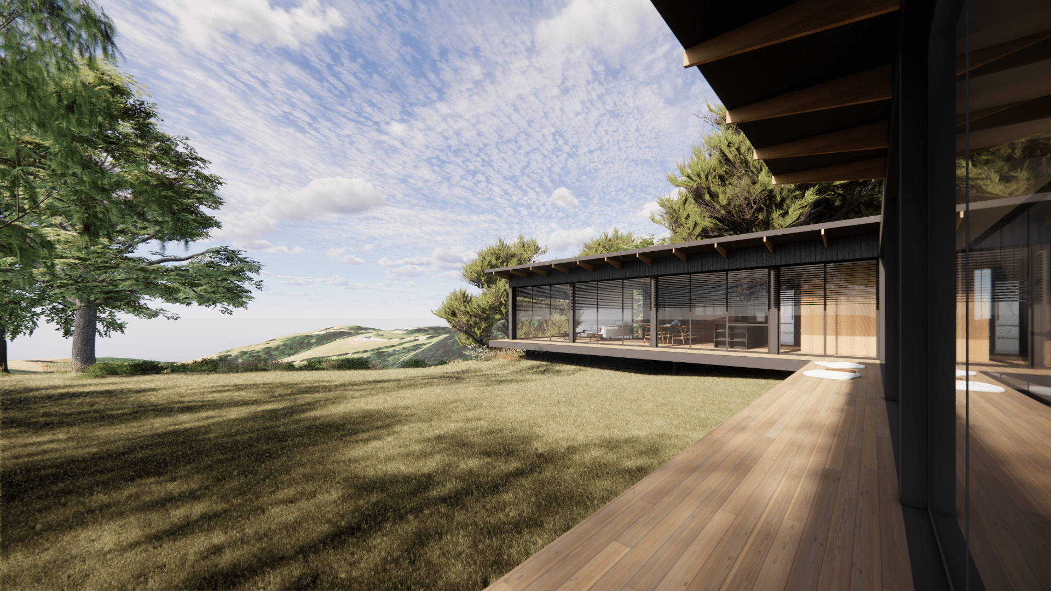
Victoria
Foster North
-
In Progress
Year Completed
-
156m²
Floor Area
-
2
Bedrooms
-
1
Bathroom
-
8
Modules
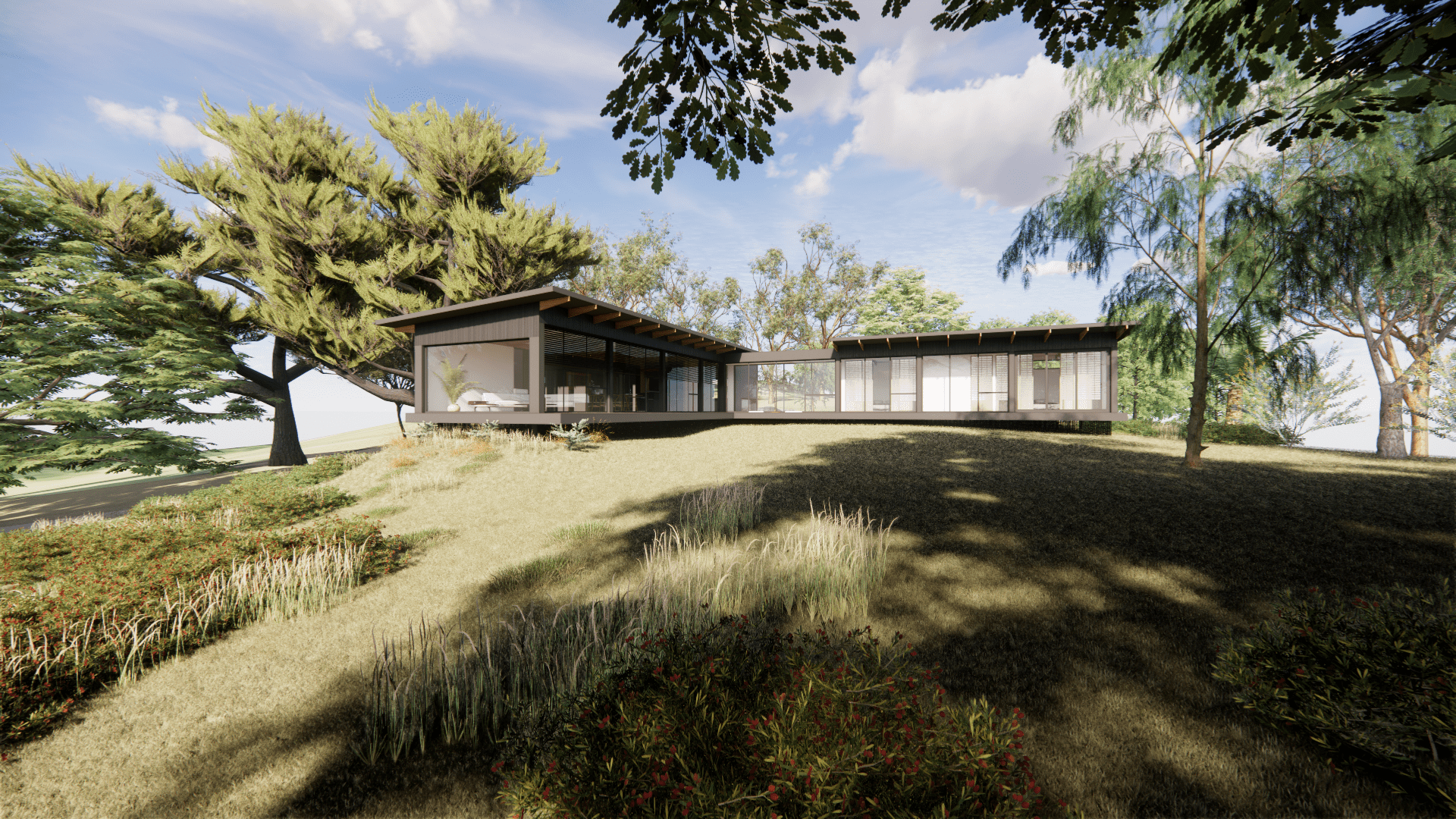

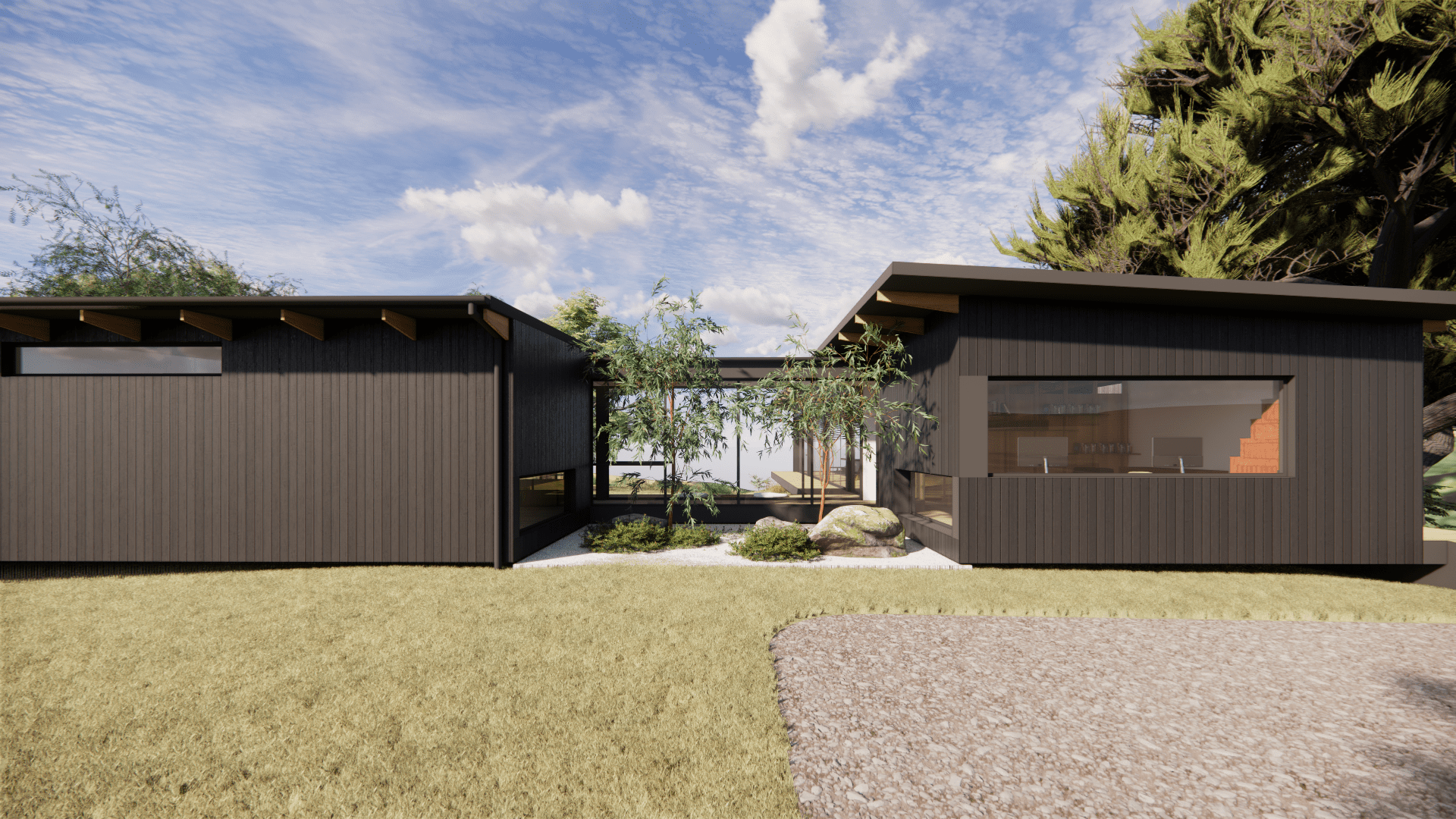
Perched on rolling farmland in Foster North, Victoria, this rural farmhouse is designed as a tranquil base for a couple who divide their time between metropolitan life in Melbourne and the slower rhythms of their working farm.
Located just 30 minutes from Wilsons Promontory National Park, the home is deeply informed by its surroundings. Externally, charred timber cladding lends a sense of grounding, while Shoji-inspired screens filter light softly through key living areas, mirroring the dappled patterns of the surrounding trees.
At its heart, the home consists of two open pavilions arranged in an L-shaped formation. These are anchored by a central courtyard garden that creates a calm and meditative focal point—blurring the boundaries between indoor and outdoor. The living pavilion opens up to sweeping views through a generous picture window, while the sleeping pavilion offers a more intimate retreat with direct access to the landscape.
Carefully considered, this project embodies a deep respect for place—creating a home that’s not only beautiful but deeply attuned to the lifestyle and values of its owners.
