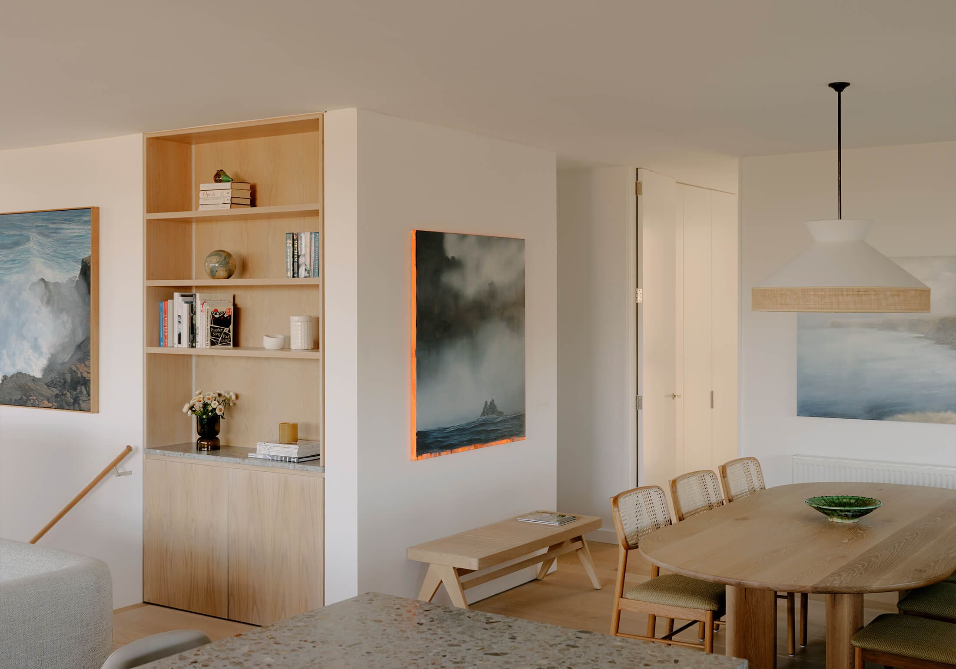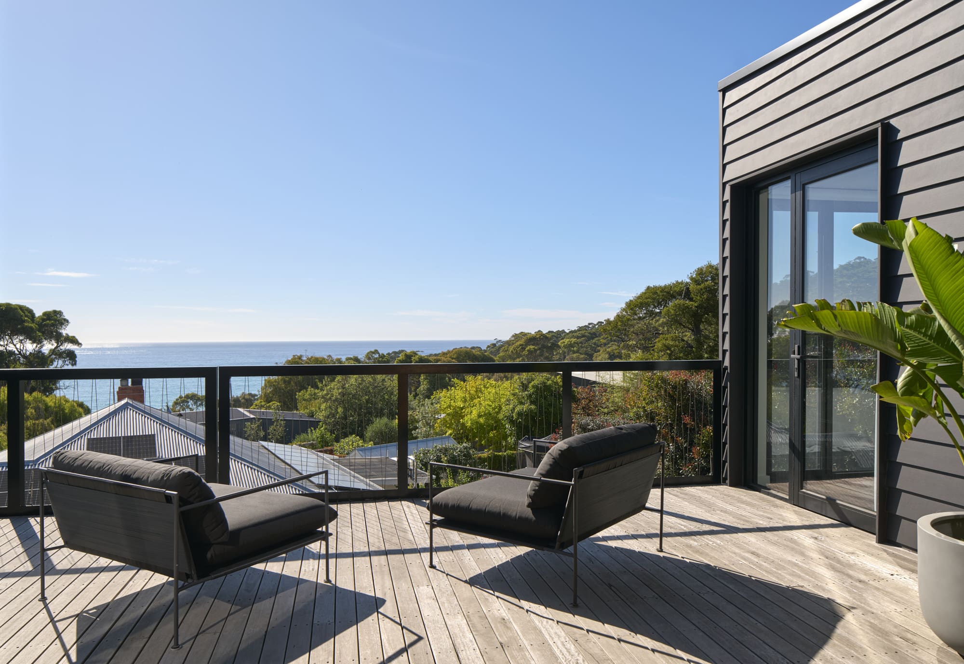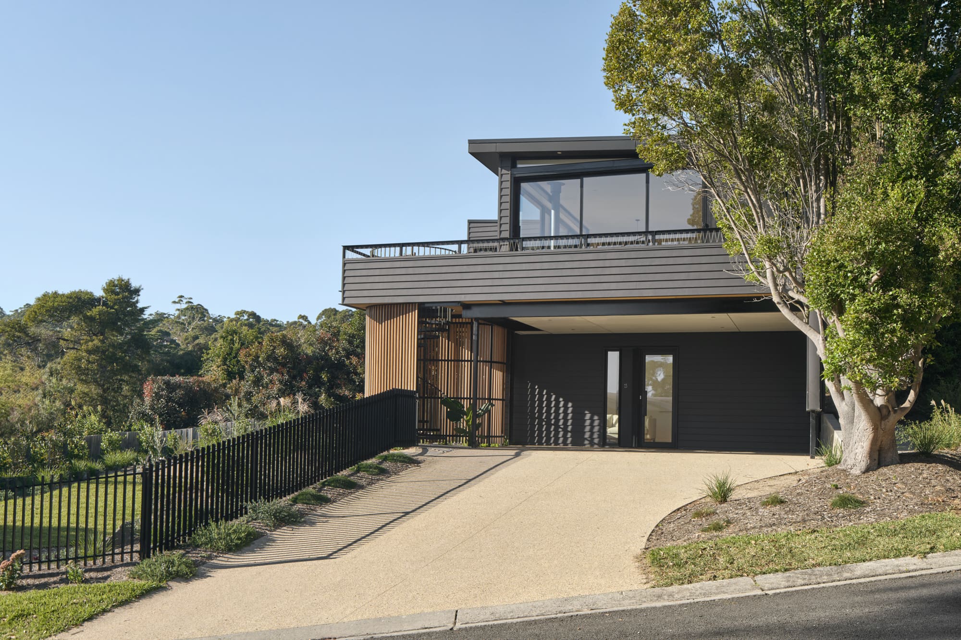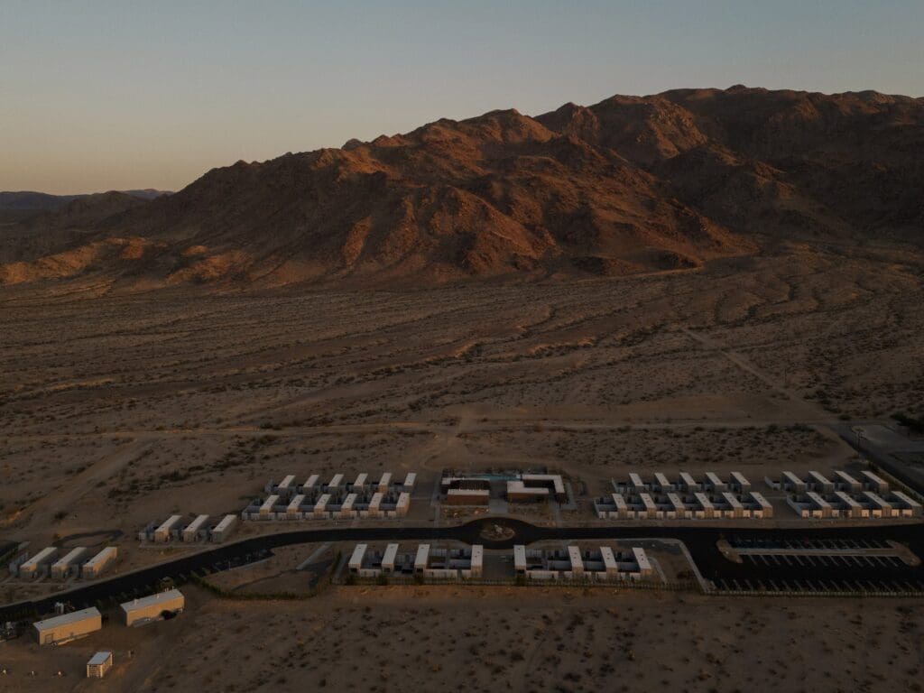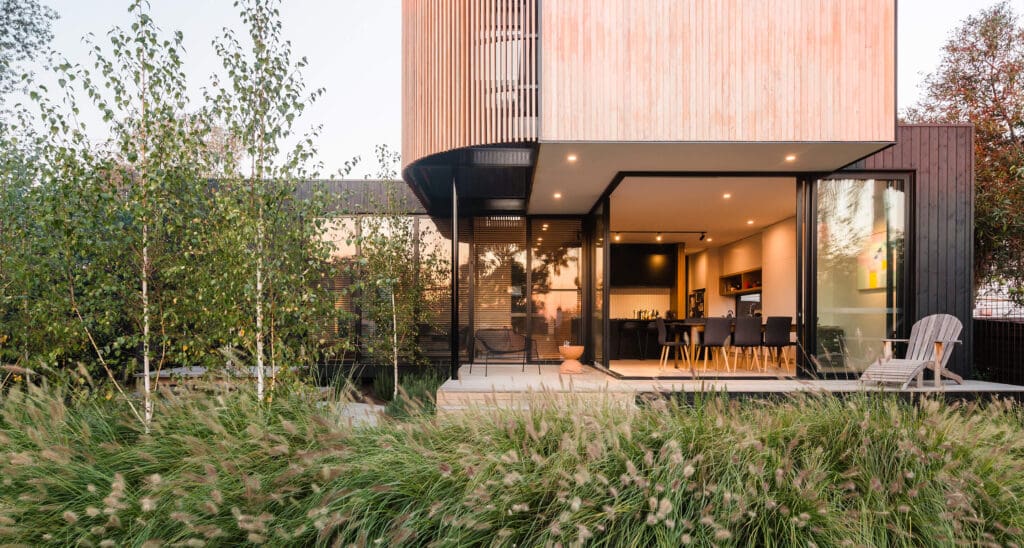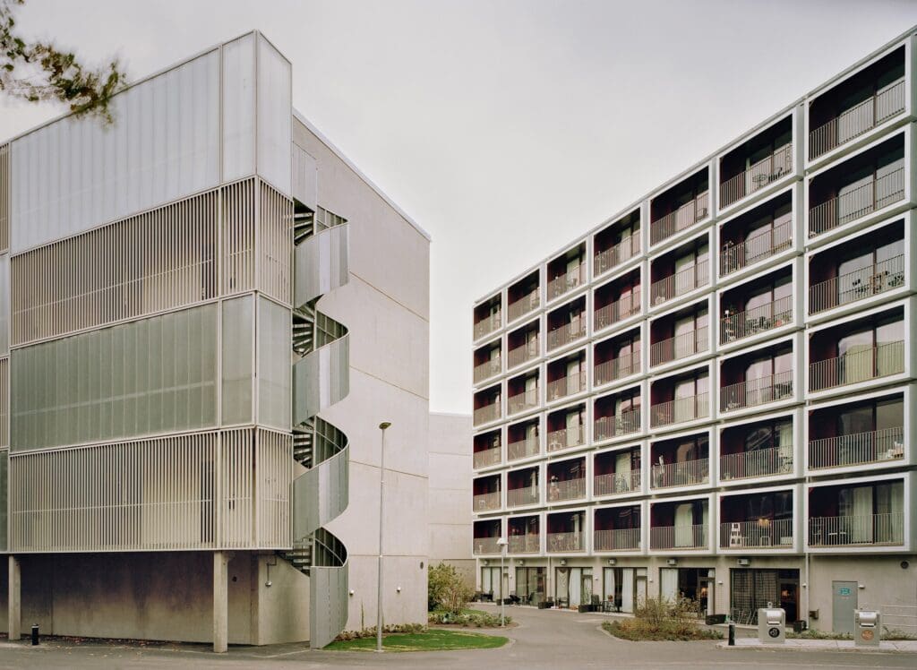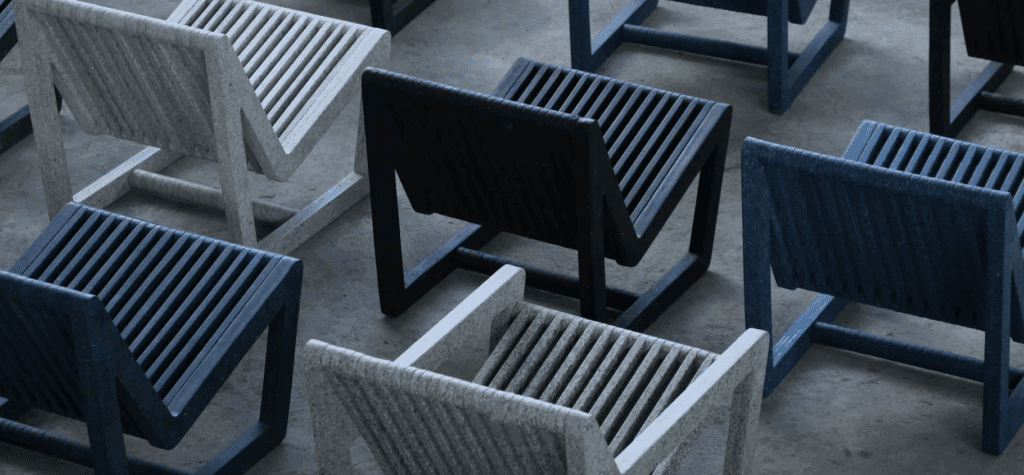What Are Modular Homes?
Unlike traditional building methods that complete all works on-site, modular homes are constructed in sections (or ‘modules’) in a controlled factory environment.
Each module is completed with all fixtures and fittings, before being transported to site and connected to services.
In Victoria, modular homes comply with the same building code standards as traditional homes. Prior to occupancy, they are thoroughly inspected by a qualified building surveyor to ensure they meet all regulatory requirements and quality standards.

