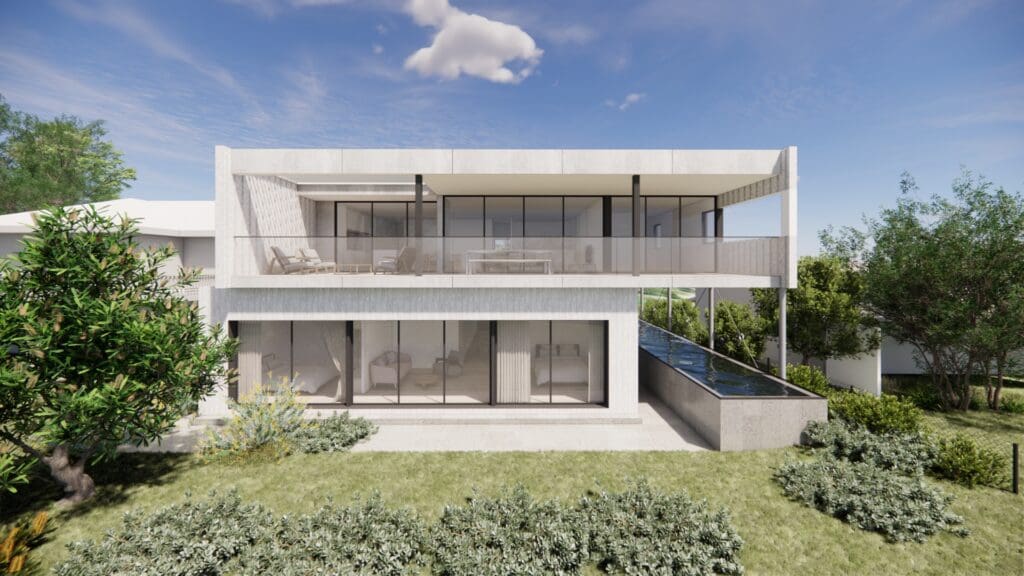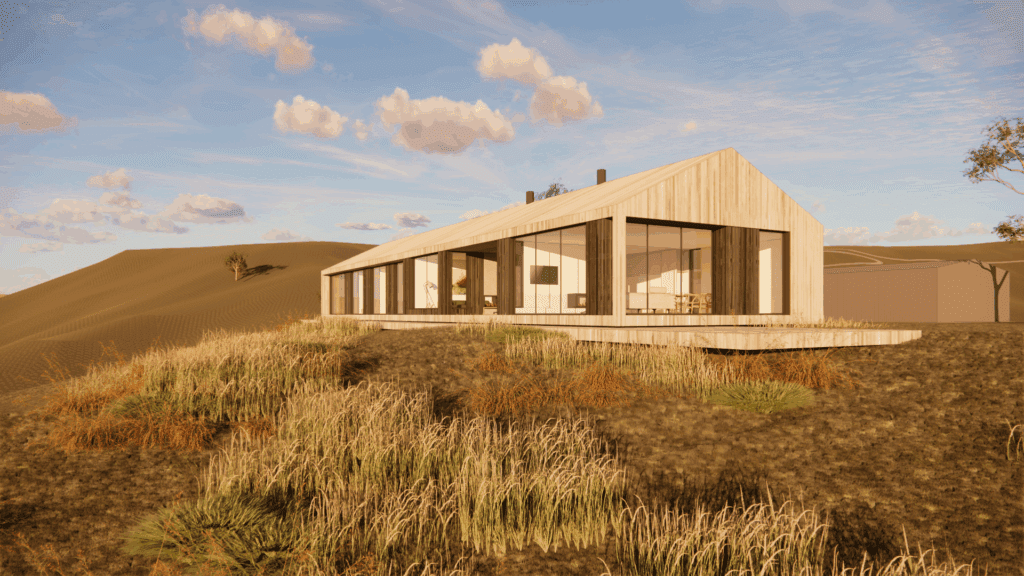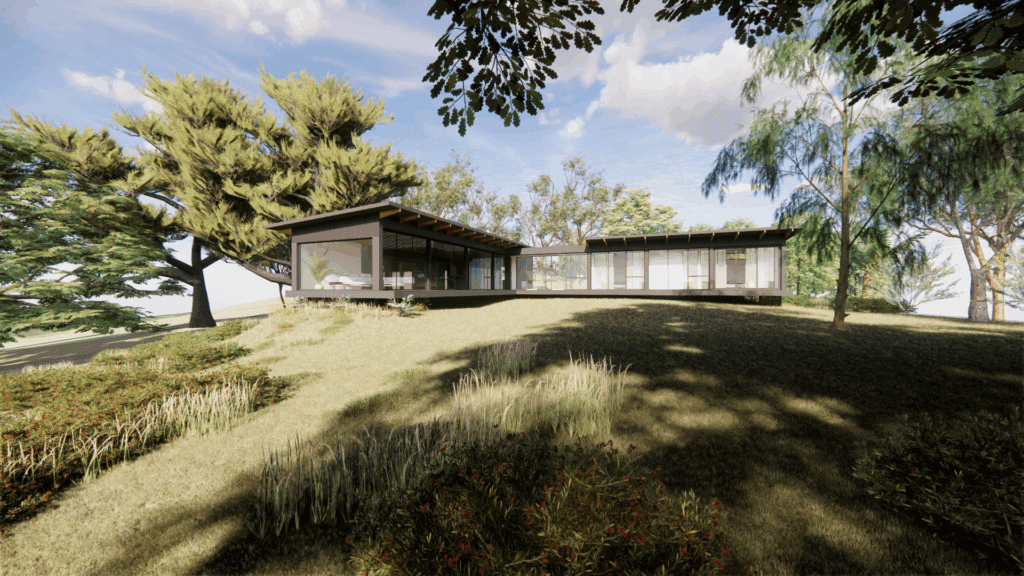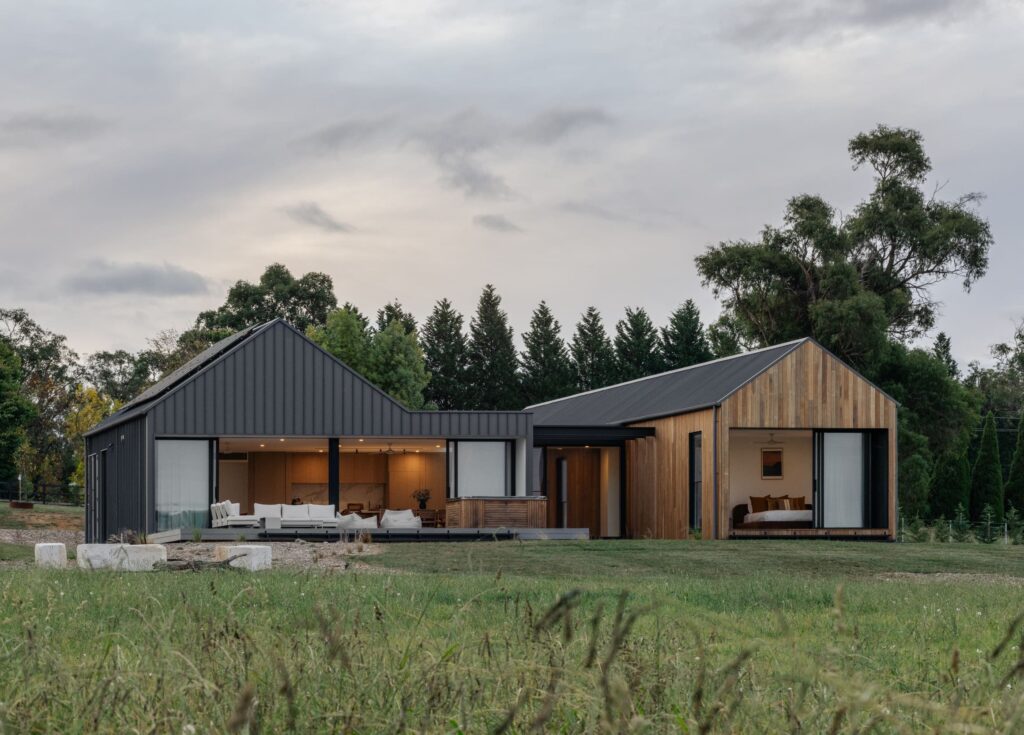
Victoria
Somers
-
-
370m²
Floor Size
-
3
Bedrooms
-
3
Bathrooms
-
2
Carports
-
8
Modules

Project Specifications
Blackbutt timber and VMZINC cladding (Quartz-Zinc), Double-glazed windows and doors with Interpon Powdercoat finish, Plank Mezzano Range solid 4mm oak timber flooring (Rawma) and Godfrey Hirst carpet (Tokyo 740), Artedomus Artetech Pietra Brecciata porcelain panel kitchen bench, Corian bathroom benchtop (Glacier White), Corian bathroom basin, Solid American oak joinery on vanities, Tiles by Signorino Tile Gallery, Miele appliance suite, including oven, refrigerator, dishwasher, induction cooktop and warming drawer, Franke Bolero BOX 220 36-36 stainless steel sink, In Vogue blinds, Designer Doorware hardware, Astra Walker bathroom finishes, Universal LED magnifying mirror (concealed), DPP Hydronic Heating with NEST thermostat, Mitsubishi air conditioning, Haymes Ultra Premium Expressions Low Sheen internal paint, Blackbutt decking, Lift by Easy Living Home Elevators
Credits
Collaborators: Robert Boyle Landscape Design
Photography: Emily Bartlett


Looking to replace an aging build on a newly purchased block, the clients called on Modscape to design a knockdown rebuild project – a relaxing retreat they’d call home in the summer months. A place to welcome family – most notably their grandchildren – the home is a study in spacious design, maximising the bayside views, and the sustainability benefits of passive heating and cooling.

The home makes use of a reverse-living house plan, with the first floor designed as a quasi ‘one-bedroom apartment’ comprising of most of the clients’ main spaces, including the living area, kitchen, master bedroom, the front balcony, and an elevated outdoor entertainment area at the back. Meanwhile, secondary spaces like extra bedrooms, the laundry, and garage are situated on the ground floor.



Despite the panoramic views , privacy isn’t compromised thanks to the eye-catching landscaping, which beautifully veils the property. Additionally, external finishes like COLORBOND roofing, and blackbutt timber and VMZINC ‘Quartz-Zinc’ cladding, were chosen to complement the coastal environment and withstand its potential climatic challenges.

Decorated with lush green local flora, the front- and backyards effortlessly connect to the inside of the home via large entrances. In fact, accessibility is a key feature of the entire design, with a lift, extra-wide staircase, open bathrooms, and expansive hallways all essential aspects of the clients’ brief. Said lift and stairs lead you to an open-plan living space, bathed in natural sun and lighter tones; while the entertainment area and kitchen make use of minimalist finishes that perfectly complement the beachside aesthetic.
Our Somers feature home showcases the power of modular to deliver a contemporary residential solution which is not only inviting and accessible, but also uncompromisingly luxurious.












