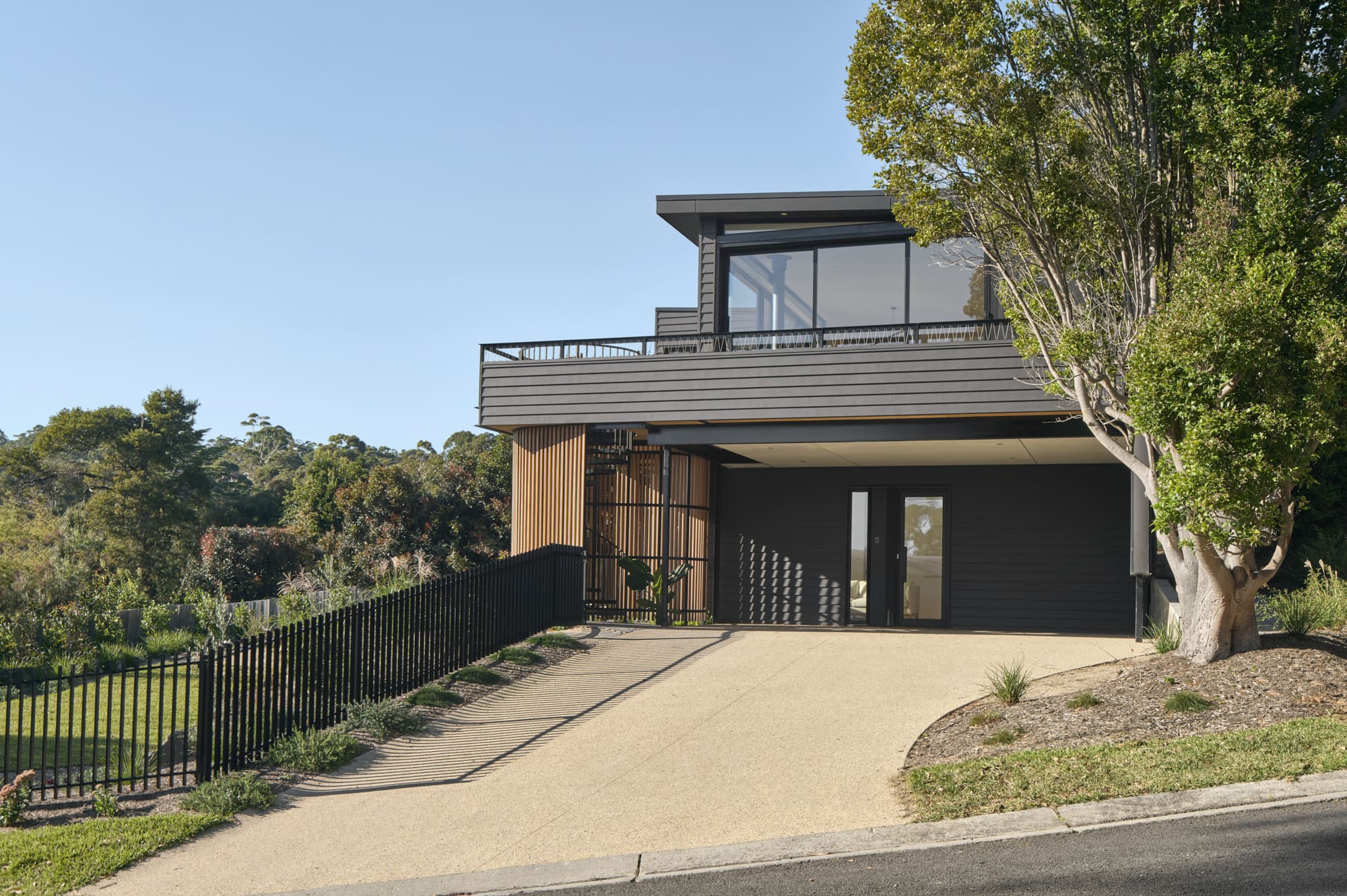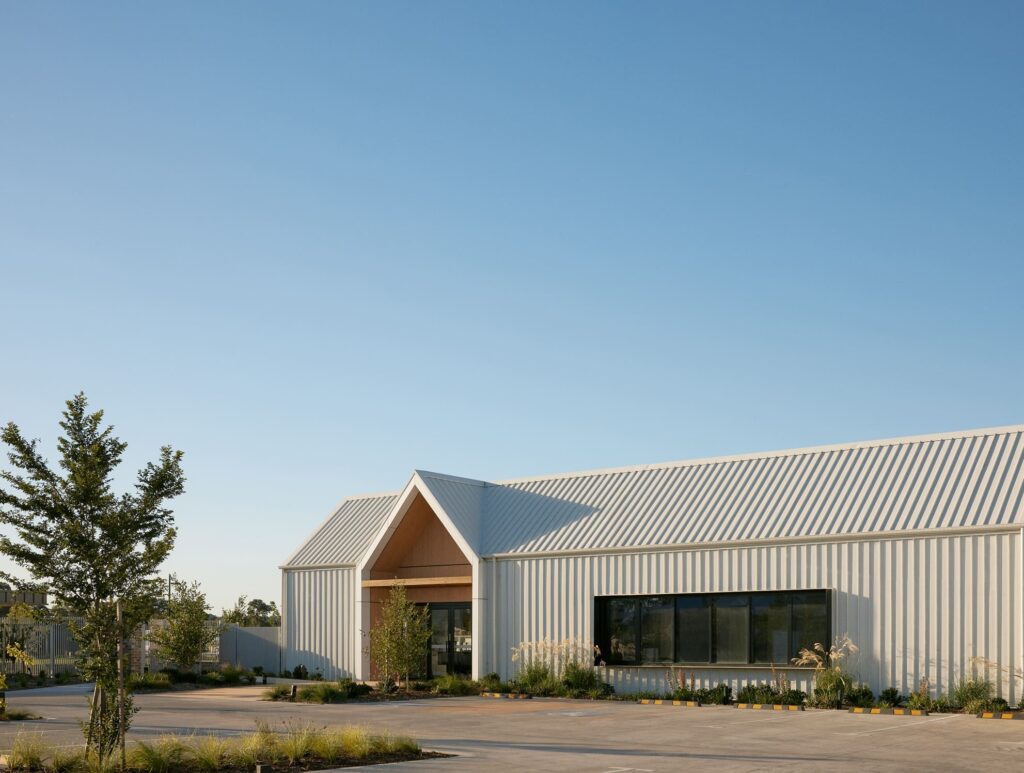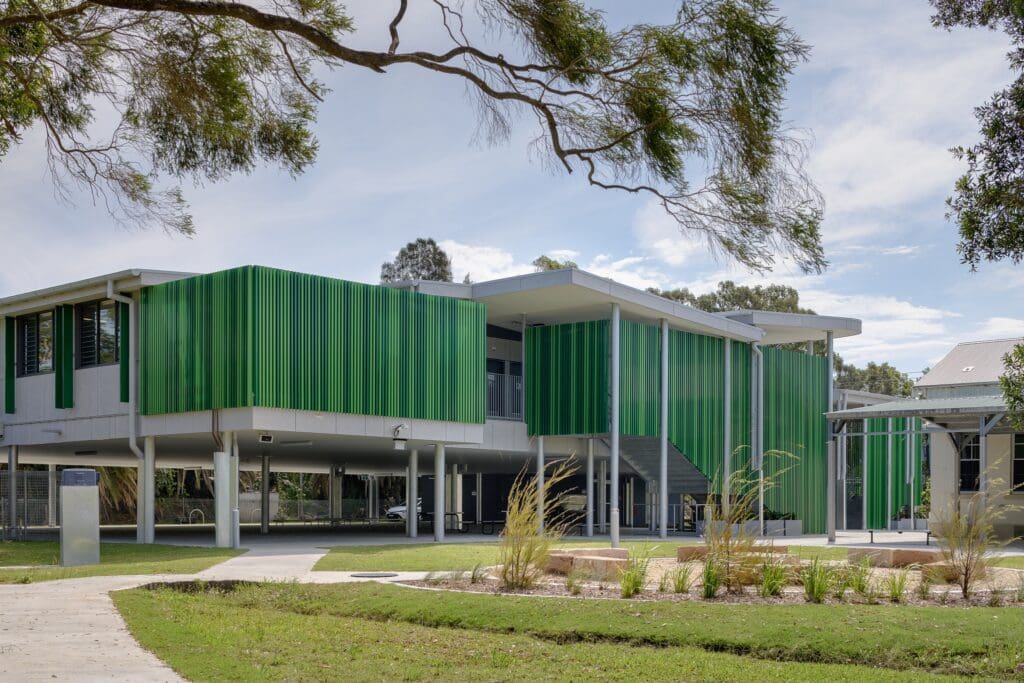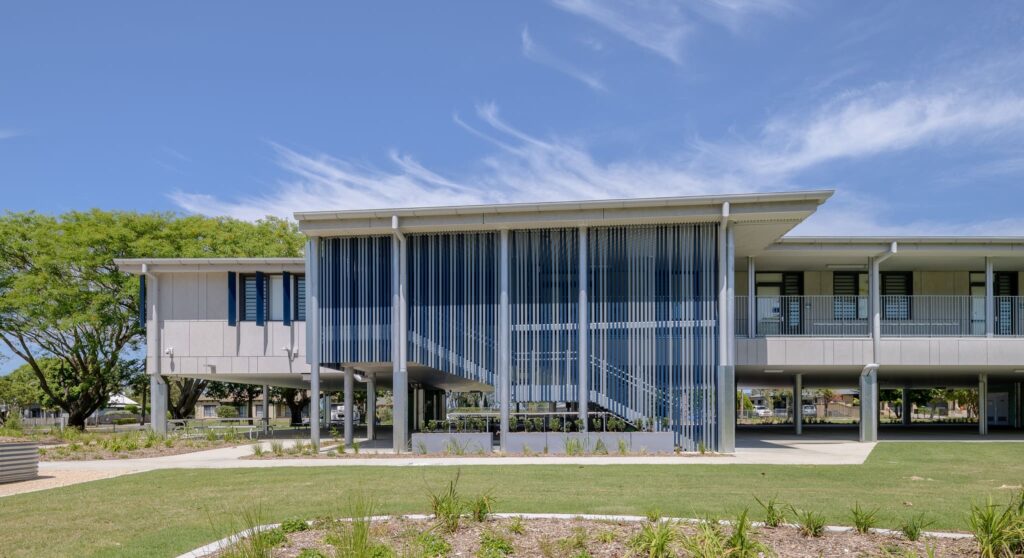Our Process
Whether it’s a bespoke home, multi-residential or education project, each is delivered end to end by our in-house team, guiding the process from initial concept through to completion.
Bespoke Homes
Every bespoke home is a reflection of your site, your brief, and the way you life. We take on only a select number of commission each year ensuring every detail is thoughtfully resolved. From initial concept to final handover, your project is guided by a collaborative, considered process – managed end-to-end by our team.

Stage 1 | Part A
Design Concept
We’ll arrange a site visit to discuss your project vision and complete a preliminary site analysis. We’ll then an initial design concept including site considerations, 3D imagery, floorplans, and indicative project costs.
5 WEEKS
Stage 1 | Part B
Design Development
Our in–house architects work closely with you to refine your concept into a clear proposal. This stage includes floorplans finalisation, exterior finishes, and updated project estimates.
6-8 WEEKS
Stage 2
Planning
We collaborate with local planning consultants to guide your submission. Timelines vary by council, but we typically lodge applications within 6-8 weeks.
VARIABLE TIME
Stage 3
Interior Design & Documentation
We prepare architectural documentation to support building permits and construction. During this stage, you’ll work with our interior designer to curate bespoke finishes and fixtures. At completion, we prepare a fixed-price HIA building contract.
10-12 WEEKS
Stage 4
Manufacturing & Construction
Manufacturing begins after contract signing and procurement. Progress payments are aligned with key milestones, from deposit to lock up. Five stages of payments are made including deposit, base, frame, lockup, and fixing.
12 WEEKS (SUBJECT TO COMPLEXITY)
Stage 5
Delivery & Install
The final stage includes finishing touches, warranties, and handover. Move in and enjoy your space for years to come.
3-5 WEEKS (SUBJECT TO COMPLEXITY)
Commercial Projects
We specialise in modular commercial construction that simplifies complexity and accelerates delivery. Whether engaged early through our Early Contractor Involvement (ECI) model or via a competitive tender, we collaborate with clients, architects and consultants to optimise each project for offsite manufacture and on-time installation.
From education and healthcare to large-scale social and affordable housing, our integrated approach combines Design for Manufacture and Assembly (DfMA), advanced manufacturing, and proven project delivery. Every build follows a clear, staged process – tailored to deliver performance at scale.

Stage 1
Engagement
Clients typically engage us through one of two pathways:
Early Contractor Involvement (ECI)
We collaborate with your team from the start – bringing our modular expertise into briefing, design development, value management, and programme strategy. This stage begins with approval of the Authority to Proceed Fee and assignment of key project leads. We conduct a site visit and collaborate with the client and consultants to refine the design, scope, and budget. Agreed deliverables are provided, with an updated budget issued at the end of the phase.
Tender Submission
Through this pathway, we submit detailed proposals in response to formal procurement processes. This allows us to engage at the construction phase while still delivering value through design refinement and modular expertise.
Regardless of your entry point, we collaborate with architects, consultants, and project team to ensure the design aligns with modular construction principles, compliance requirements and delivery goals.
Stage 2
Design Development
We initiate a project kick-off meeting with all stakeholders to align on objectives and next steps. Our in-house design team then documents the existing project — including general arrangements, elevations, sections, and renders — and refines the design for manufacture, ensuring it is fully modular-ready.
Stage 3
Manufacturing & Construction
Once the construction contract is executed, we finalise shop drawings for client approval. With sign-off complete, procurement begins and modules are prefabricated in our facilities—where up to 90% of the build is completed offsite. While manufacturing progresses, associated site works are carried out in parallel to streamline delivery.
Stage 4
Delivery & Install
Modules are delivered and installed onsite, followed by final commissioning and project handover. During this stage, cost tracking and value management continue to ensure alignment with the approved budget and scope. The process concludes with final handover, ready for immediate use and long-term performance.






