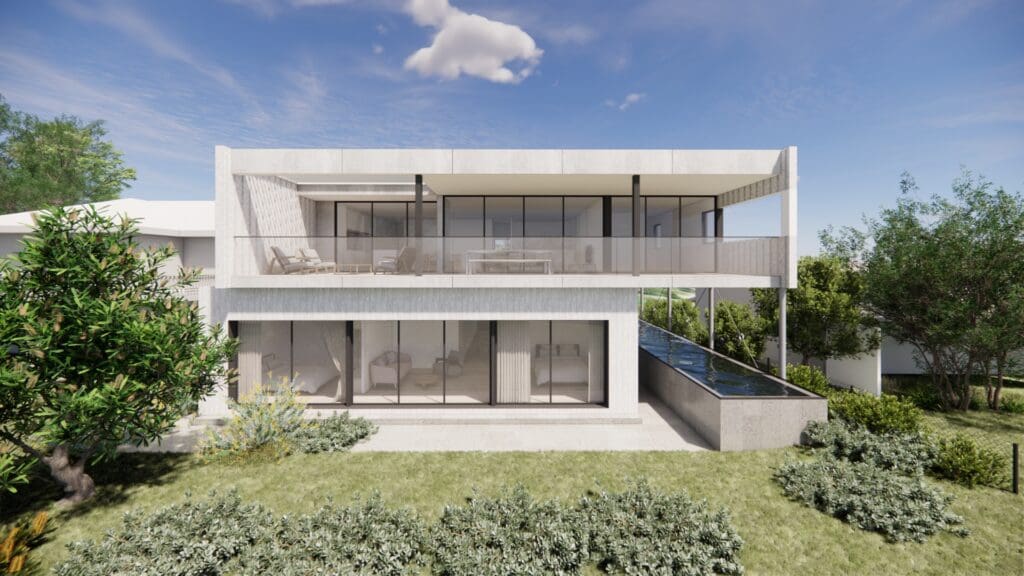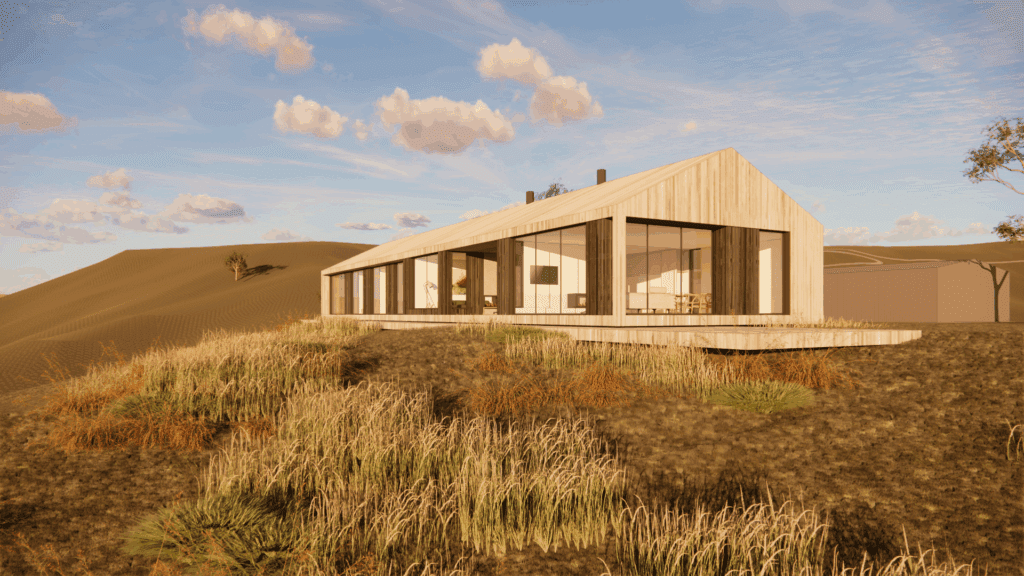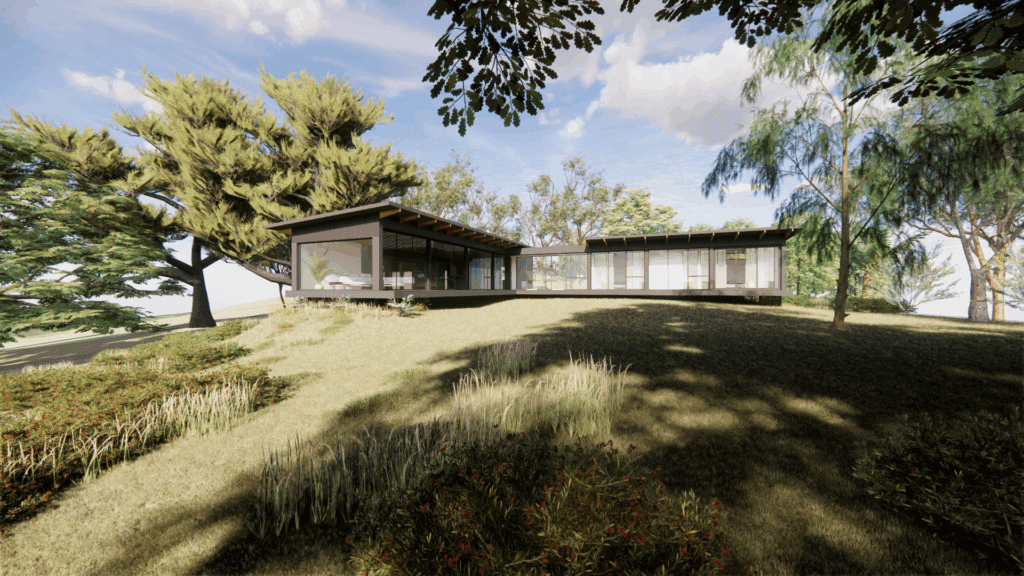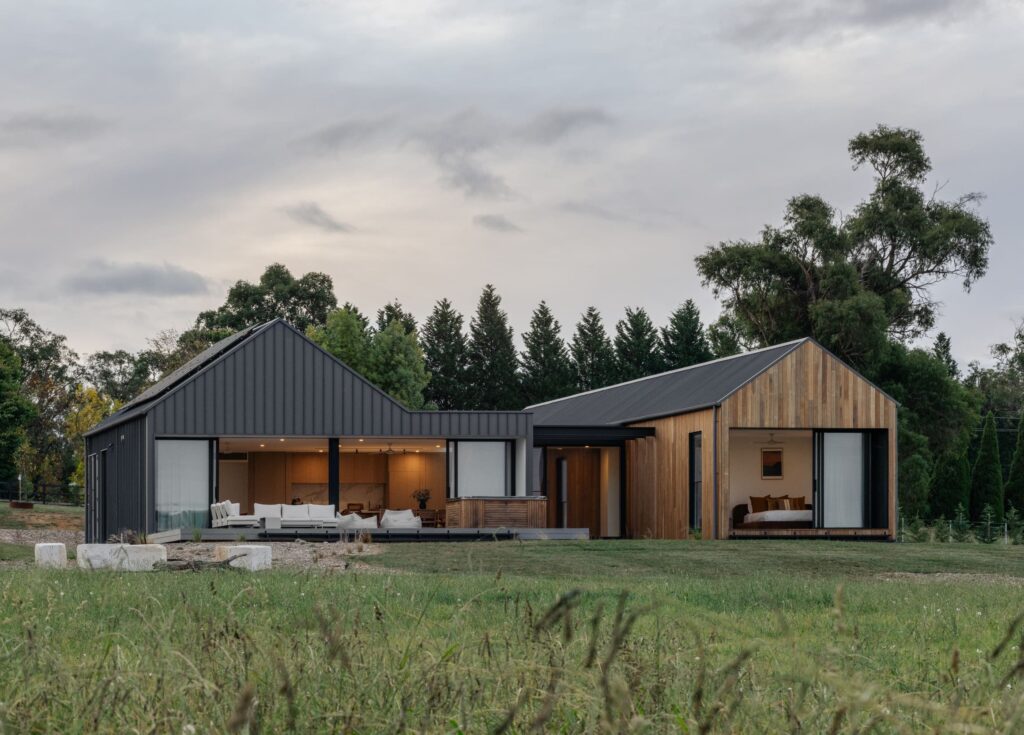
New South Wales
Bronte Beach
-
2022
Year Completed
-
4
Bedrooms
-
3
Bathrooms
-
10
Modules

Project Specifications
CDK Stone, Pacific teak cladding, Tongue and Groove Floorboards, Mason Balustrade & Fencing Batten Facade System, Eco Outdoor (Alfresco paving and tiles), Brodware Tapware, Wolf & Sub Zero Appliances, Designer Doorware hardware
Credits
Collaborators: Wyer & Co (Landscape Design)
Featured in: The Local Project



Our clients, along with their three children, had recently returned from overseas and were looking to build their permanent home in Australia.
The site presented some challenges – Modscape inherited this project from a traditional builder, with specific levels, excavations, and an existing poured slab to work with.




Internally, there’s a specific focus on natural feature materials such as timber and stone, with a number of internal curves throughout to help soften the feel internally and offer a contrast to the strong rectilinear form of the exterior.
A central curved staircase connects the three levels of the home, while a skylight at the top allows light to penetrate deep into the building. At street level, the garage and workshop anchor the house to the site.

The first floor is a light, bright living space, designed for a busy family and perfect for entertaining. The kitchen, dining and living areas open to the lush and leafy backyard, with landscaping and a glass-sided pool by Wyer and Co. This level also includes an office and guest suite.





Upstairs forms a sleeping refuge for the family – three children’s bedrooms, each with an ensuite and a rumpus room to congregate in. The master bedroom is situated at the front of the home taking in the ocean views, complete with an ensuite and walk in robes.

The building’s translucent façade allows the owners to have full control of the home’s response to its surroundings. On the first floor, black automated screens surround the building – providing balance between privacy, shade and outlook from the interior. The screens open out to 90 degrees and can be stopped at any desired point through the motion. They are controlled room by room using a Somfy remote control system, but are also connected to a wind sensor on the roof which can automatically close all the screens if the wind gets too high.












