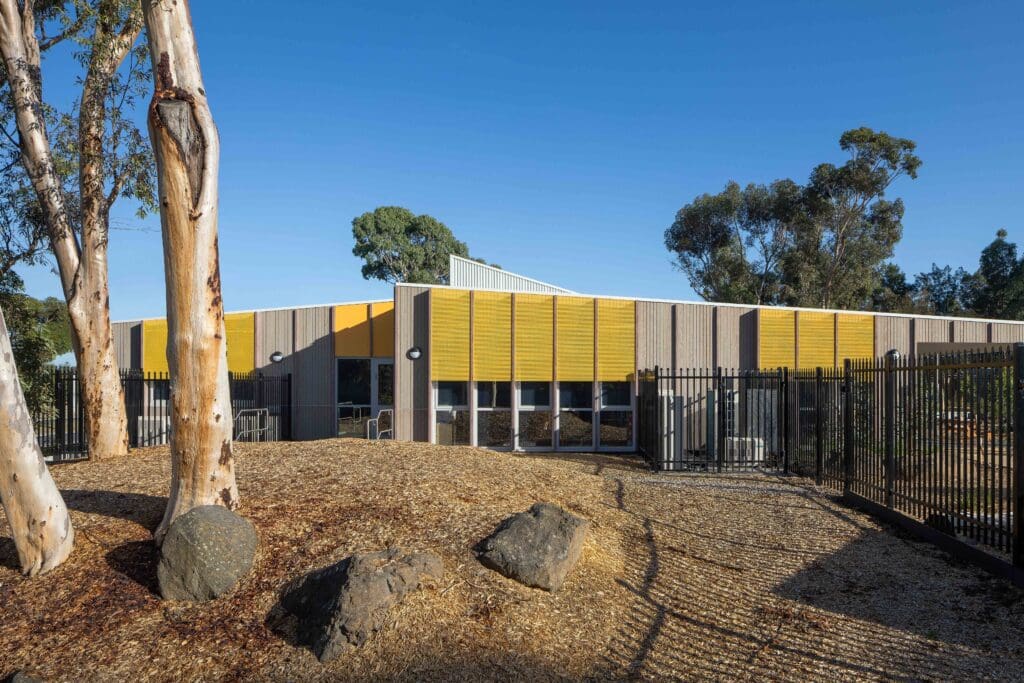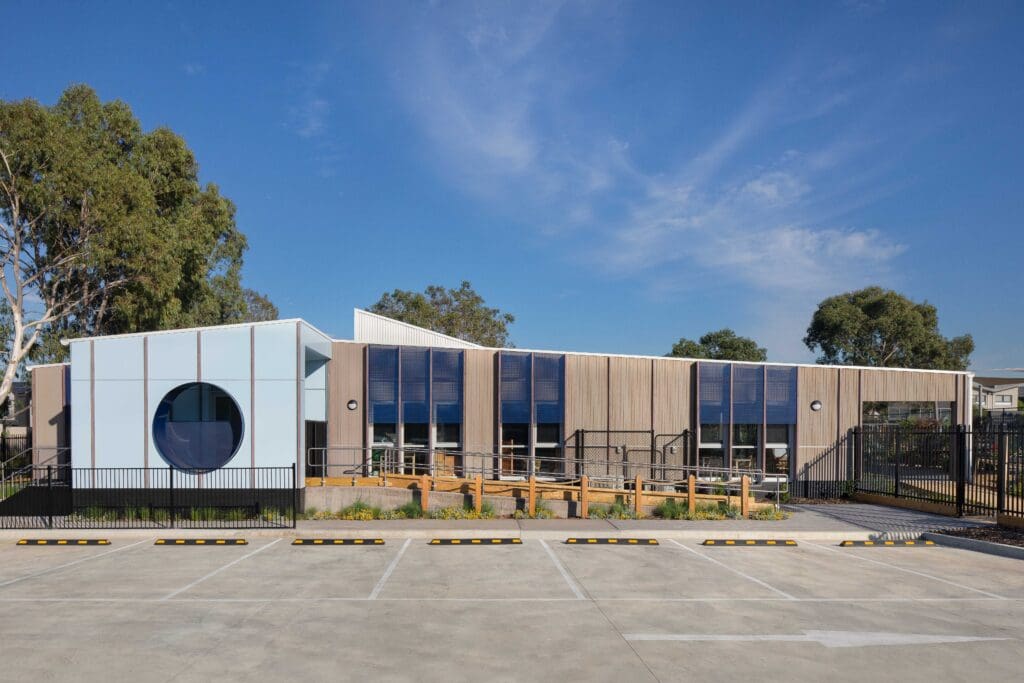
Victoria
Australian Catholic University
-
2015
Year Completed
-
2,657m²
Learning Space
-
657m²
Office Space
-
46
Modules

Project Specifications
Outdoor breakout area, fully integrated data and audio-visual services, Vitrabond, Colorbond and timber cladding, modular lift.
Credits
Collaborators: (project management).
Indigenous art facade by Megan Cope, in collaboration with iAM.


Working closely with the University’s project manager, Donald Cant Watts Corke, a detailed site analysis of several locations on campus was undertaken to determine the ultimate position for this modular design project.
The new addition was sited in a prominent location at the corner of Fitzroy’s Brunswick Street and Victoria Parade, on what was a vacant tramways lot. The space connects directly with St Mary of the Cross Square, ensuring the building is fully integrated into the campus whilst activating what was once a derelict site.



The C-shaped design is made up of 46 modules and includes external decking with both covered walkways and open-air breakout spaces that connect the learning spaces around the perimeter and optimise the northern orientation.
The building utilises a bluestone plinth from a former tramways building to produce a connection to the site’s past, while the façade takes its inspiration from surrounding structures. A combination of Vitrabond and Colorbond produces a vertical rhythm along the streetscape. The building is completely integrated with ACU’s data, audio-visual and security systems and due to its location on a busy intersection of tramways and roads, is acoustically designed to block out external noise.

The prefab project was completed in two stages. In stage one, 23 prefabricated modules were constructed in a total of 12 weeks. This stage comprised 2,000m² of learning space and was installed in only four nights between 1-4am to avoid disrupting the tram network.
The second stage involved another 23 modules, providing a further 1,315m² of learning and office space, installed during the university holidays in only 12 hours. Brunswick Street was closed to traffic and buses replaced trams during this remarkably quick installation, again minimising disruption to the campus and surrounding infrastructure and attracting great curiosity among passers-by.







