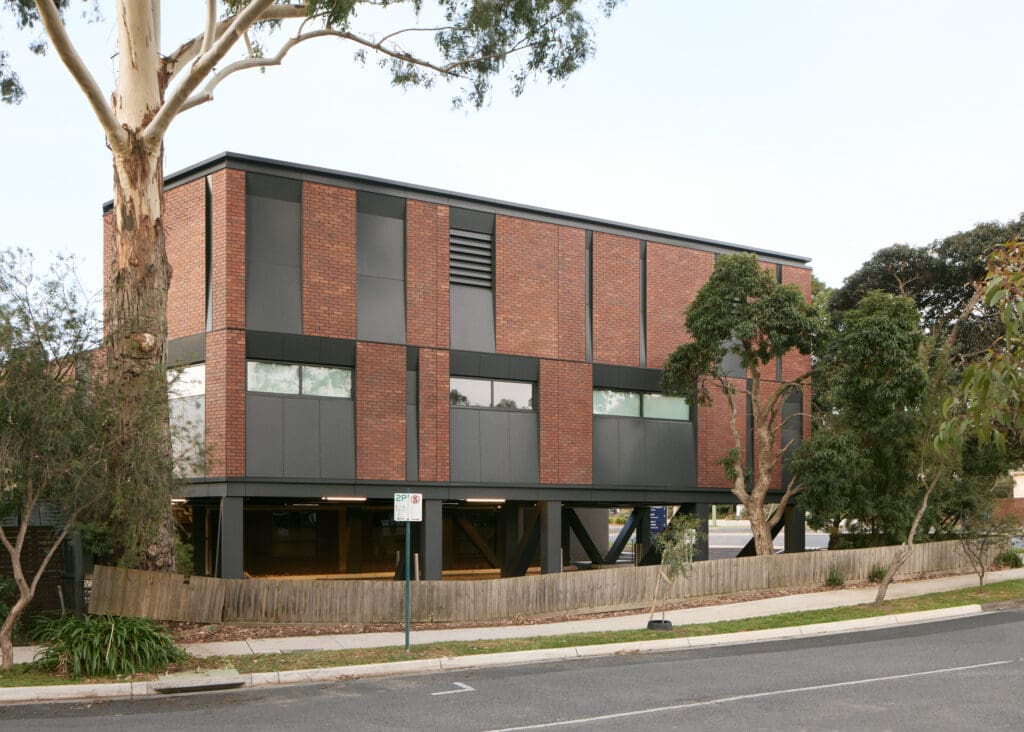
Victoria
Beleura Private Hospital
-
2015
Year Completed
-
1598m²
Floor Area
-
29
Modules

Project Specifications
Ward rooms, Rehabilitation gym, Office spaces, Meeting rooms, Staff amenities
Credits
Collaborators: Ramsay Health (client), Team2 Architects, SHAPE.

Modscape worked closely with Ramsay Health, construction company SHAPE and Team2 Architects to deliver a modern healthcare facility that incorporates low-maintenance yet high-quality materials to provide additional patient rooms, a rehabilitation gym and staff amenities.

With a combined space of 1598m², the design is comprised of 29 modules that connect to the existing hospital facilities via a central linking corridor. The modules were installed over one weekend using a 450-tonne crane and were positioned above a ground floor car park in order to maximise the footprint of the site. Window seat desks create an articulation on the façade which departs from the traditional, monolithic hospital design.
Each ward room is designed for single occupancy and includes an en suite, modern furnishings and a bulkhead air-conditioning system that enables room temperatures to be individually adjusted to patient comfort.
Minimal time spent on-site meant less disruption to the day-to-day running of facilities which was imperative for the hospital.









