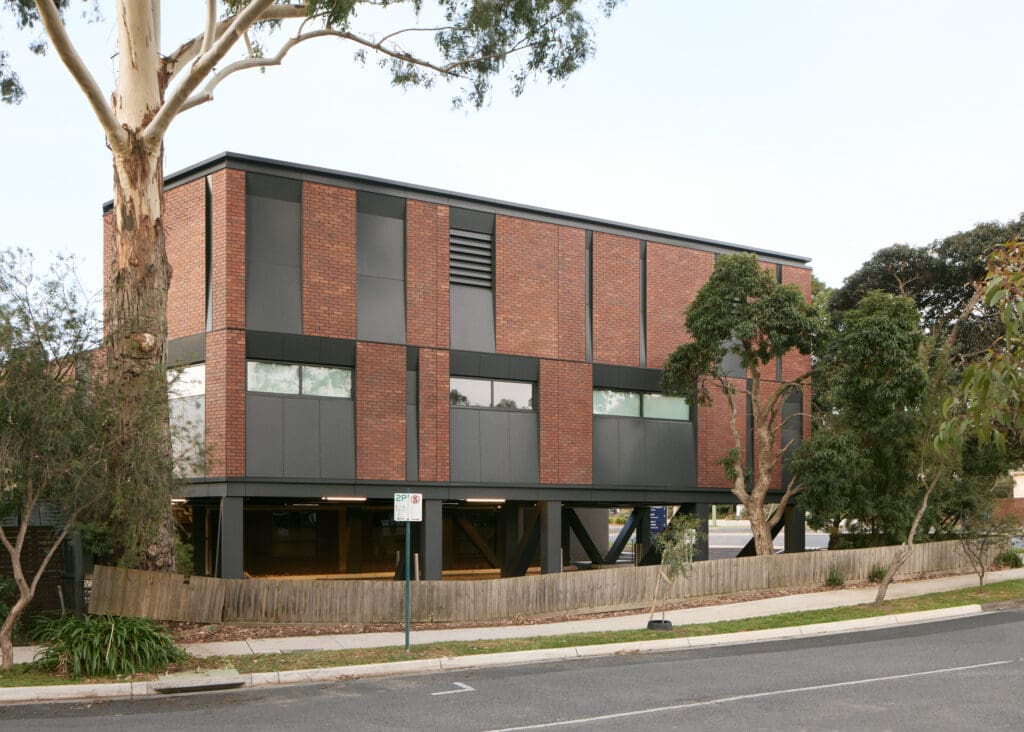
Victoria
Barwon Therapeutic Community Rehabilitation Facility
-
2021
Year Completed
-
37
Modules

Project Specifications
6 residential pods with bedrooms and bathrooms, kitchen, communal dining room, lounge with quiet alcove, large and small group rooms, dispensary, nurse and consult rooms, intake and meeting room, activity room, art room, sensorium, laundry, staff and administrative areas, decking and paved areas, walking track, animal enclosures, vegetable garden, exercise station, sport half court.
Credits
Collaborators: Victorian Health Building Authority (client), Vincent Chrisp Architects (architecture), Sensum (head contractor).
Photography by Kane Jarrod.


In collaboration with the Victorian Health Building Authority and Vincent Crisp Architects, we delivered this 37-module project as part of a $52.1 million investment into new residential rehabilitation facilities across regional Victoria. The investment was established to support the Barwon, Hume, and Gippsland regions, offering specialist services to an additional 900 Victorians each year.





Barwon Therapeutic Community offers a six-month AOD rehabilitation program focusing on work, education, therapy, health, and peer support.
Located on a five–acre site, the facility features bright open spaces for residents to relax and unwind. Outdoor gardens and recreational areas seamlessly connect with the natural surroundings, while a central sweep of eucalyptus trees adds to the tranquil setting.



By utilising modular construction, we completed the facility faster than traditional methods without compromising on quality. This project highlights the positive impact of well-designed spaces on rehabilitation, providing residents with the comfort and support needed to rebuild their lives.





