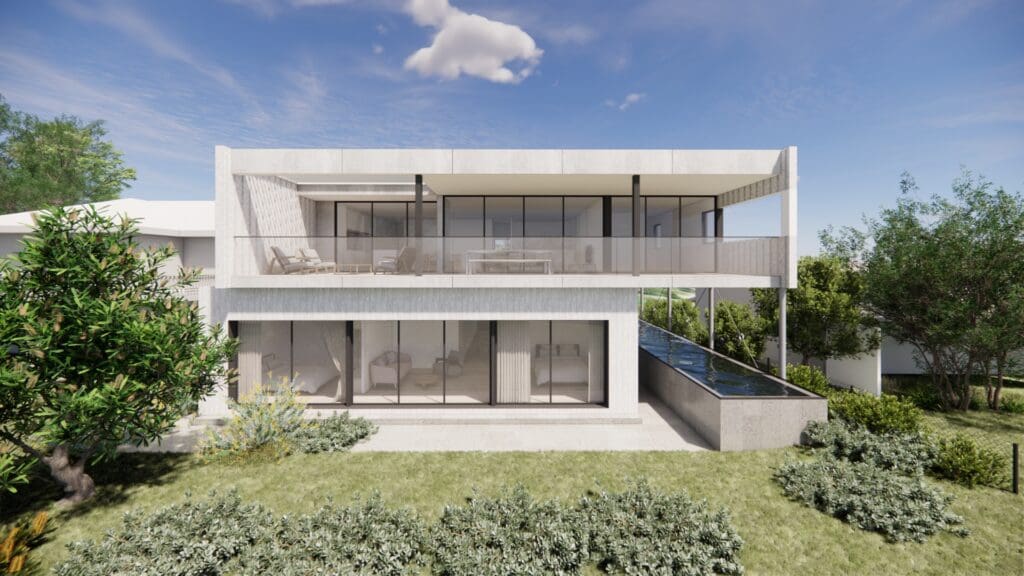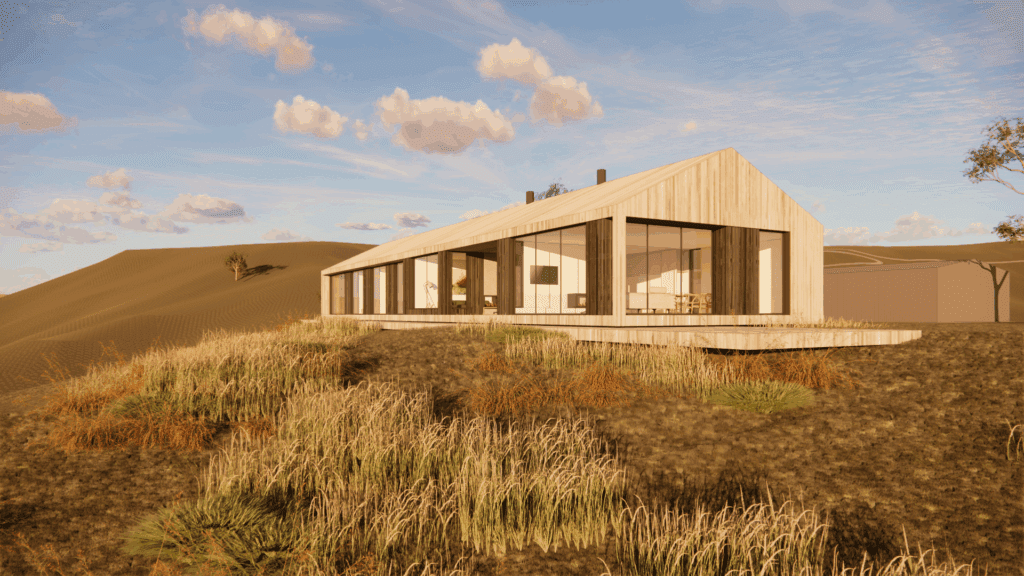
Victoria
Dookie Campus Accommodation for University of Melbourne
-
2024
Year Completed
-
2,712m²
Floor Area
-
85
Bedrooms
-
59
Modules
Project Specifications
Two storey building, 85 bedrooms with attached private ensuite (2 units with wheelchair access, and 3 units with enhanced accessibility for people with vision & hearing impairments), shared kitchen, laundry and living room, covered deck area.
Credits
Collaborators: University of Melbourne (Client), Jackson Clement Burrows Architects (Architect), AECOM (Head Consultant), ACOR (Services Consultant), GLAS (Landscape Consultant).



Dookie Campus remains a vital hub for leading research, teaching, and technology development that is helping to shape the future of agriculture in Australia.
The 2,440-hectare property is the state’s oldest agricultural college, dating back to 1886, and includes a broadacre farm, a dairy farm with a robotic dairy, orchard, winery and a natural bush reserve.


The primary challenge was to improve the quality of accommodation on the campus, responding to feedback that existing dormitories were outdated and lacking in both amenity and value.
The new facilities elevate the standard of living, providing residents with a more comfortable and welcoming environment that supports the University’s growing regional presence. This upgrade also creates more opportunities for students to engage in agricultural studies without the burden of off-campus living.




Inspired by the campus’ agricultural roots, the architecture pays homage to greenhouse design with its clean, vertical lines expressed throughout the external façade.
Inside, earthy tones ground the building within its rural landscape, providing a warm and welcoming space. An expansive communal kitchen and living area serves as a social heart for residents, with large windows connecting the interior with the outdoors, framing views of the surrounding campus and central courtyard.


The layout fosters connection and privacy, offering a modern living experience in a rural setting. The dorms are equipped with ensuite bathrooms for privacy and comfort. Each unit opens directly onto a shared courtyard to create a sense of community, and visual connection to nature. Existing trees were thoughtfully preserved, forming a focal point in the courtyard.
In addition to supporting regional students, the campus also provides accommodation for students from the university’s Parkville campus, allowing agriculture students to study and live at the rural site.










