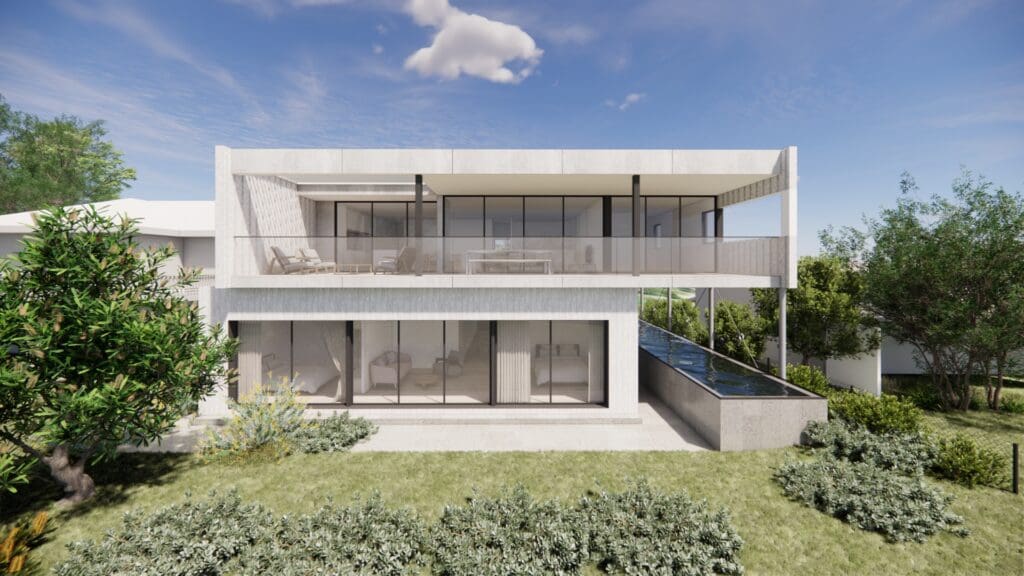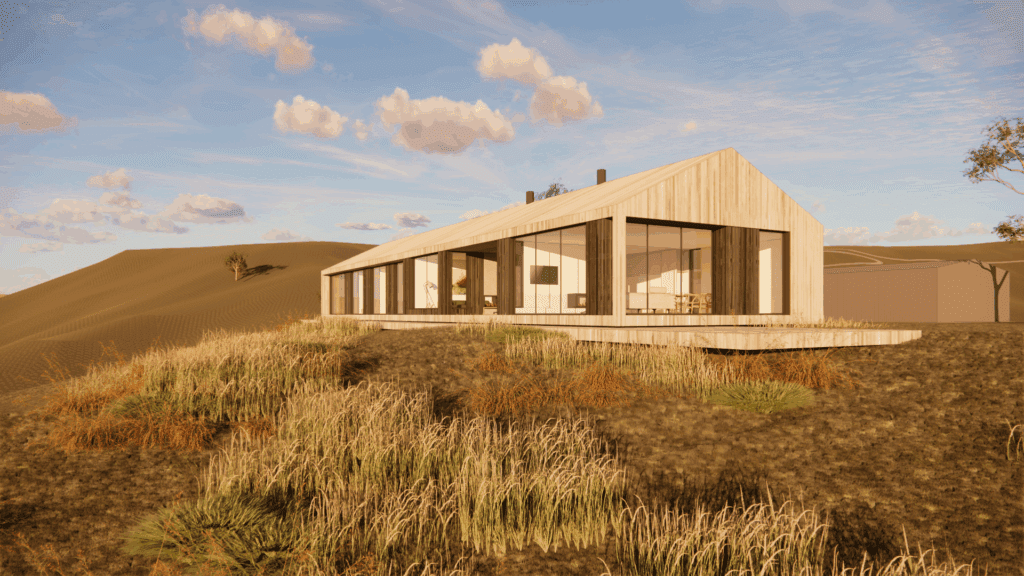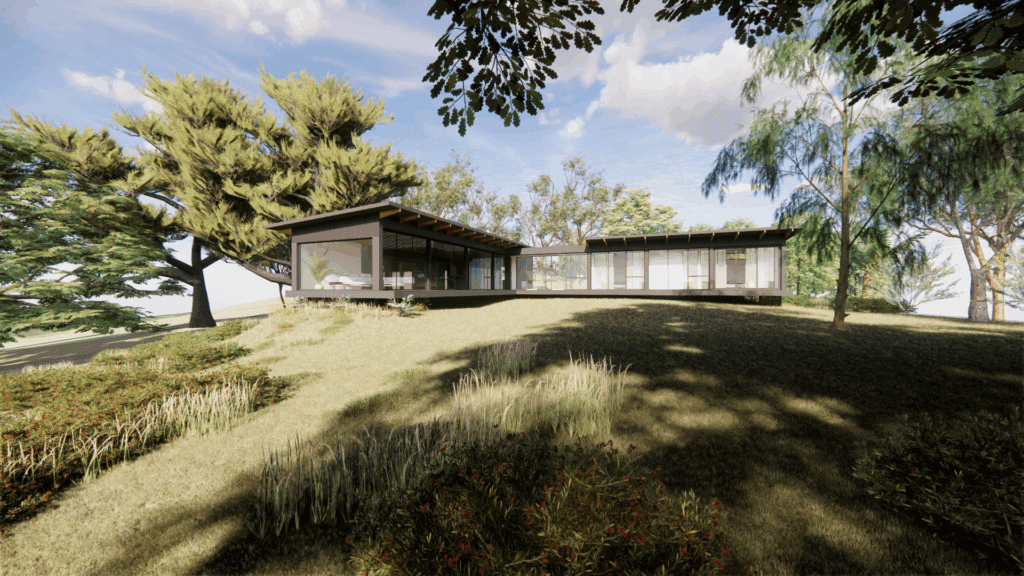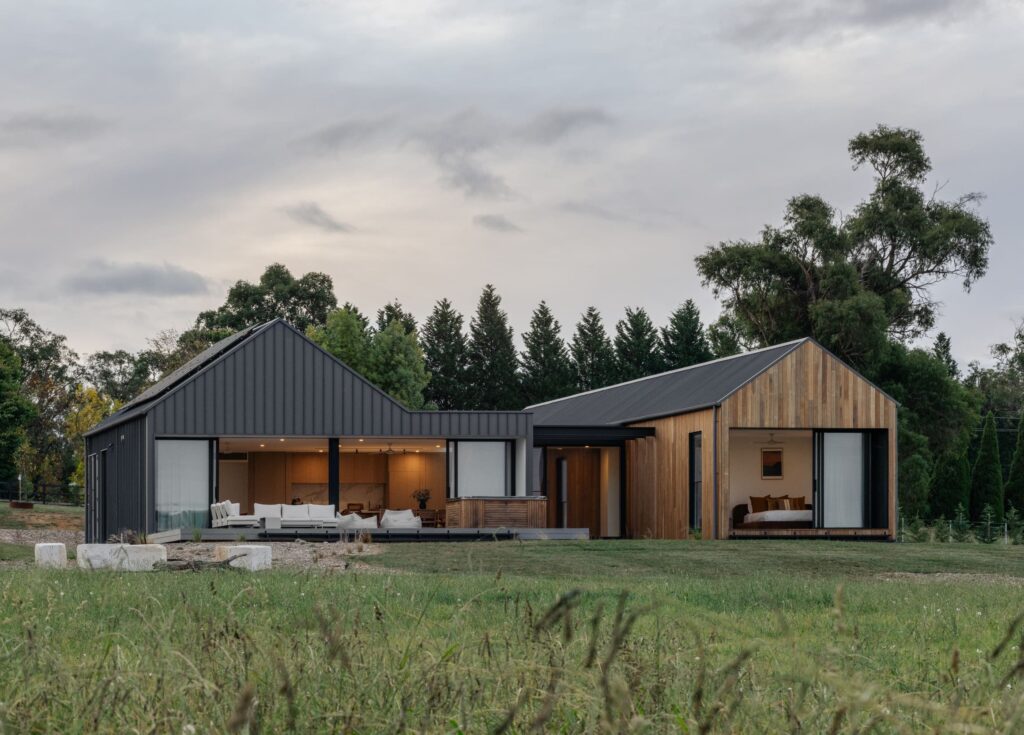
Victoria
Elsternwick
-
2020
Year Completed
-
245m²
Floor Area
-
3
Bedrooms
-
3
Bathrooms

Project Specifications
Blackbutt timber cladding, ceiling and soffit lining and Colorbond Diversaclad cladding (Monument), Black powder-coated frame and thermally broken, low-e double-glazed windows, Artedomus Manetti Terracotta Rustic Split tiles to ground floor, Cavalier Bremworth Turkestan Plus carpet (Cork), Artedomus Inax Yohan Border tiles on splashback, Signorino TGN Helsinki tiles to splashback (Matt White), Ebonised Oak timber veneer joinery to kitchen and butler’s pantry, Caesarstone benchtop (Night Sky), Bosch appliances, Abey undermount sink with Astra Walker sink mixer, Astra Walker tapware to bathrooms (matt black), ENZIE spiral staircase, 2,000L rainwater tank, Heatmaster open wood fireplace with custom fascia, Mitsubishi bulkhead reverse-cycle and split systems
Credits
Photography: John Madden
Featured: Design Files, Dwell Magazine, Artedomus



The new floor plan retains the essence of the original, with a modern open-plan kitchen/ living/dining space that maximises on the northerly aspect. Upstairs sits a kids’ zone, along with three bedrooms, a family bathroom and a rumpus room.
At the heart of the home is the kitchen. One of the gripes about the original home was the lack of kitchen storage. The inclusion of a butler’s pantry – complete with a second sink, dishwasher, fridge and plenty of open shelving – helps to solve this issue. Intelligently integrated into the joinery, the pantry is tucked discreetly away from the main living area.


Highlight windows above the kitchen joinery not only increase natural light and aid ventilation but assist in the illusion that the floor above is floating. The same floor and ceiling finish continue from inside to out, drawing the eye and effortlessly connecting home and garden.


The restrained yet rich and textured material palette takes cues from mid-century modern, with terracotta tiles, exposed-brick walls, timber ceilings and a spiral staircase. The result is a comfortable and appealing family home that respects, celebrates and expands upon the style of the block’s original build, while providing every amenity for modern family living and ensuring it will be enjoyed for decades to come.












