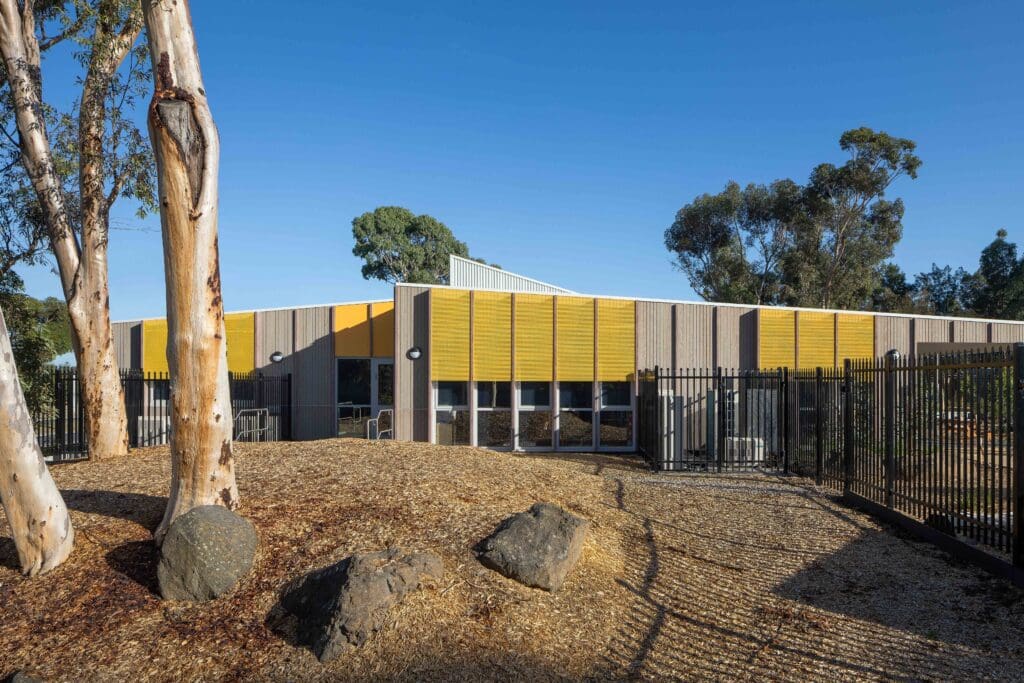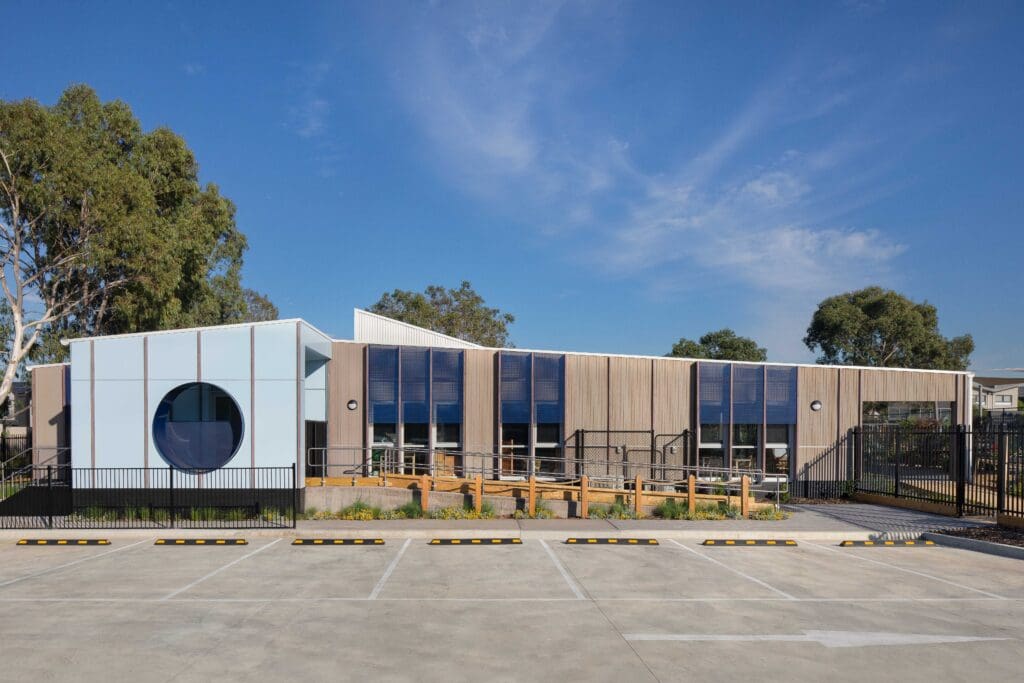
New South Wales
Epping West Public School
-
2022
Year Completed
-
3,673m²
Floor Area
-
51
Modules
-
29
New Classrooms

Project Specifications
3,673m² of learning and staff spaces, staff and student amenities, 29 new classrooms.
Credits
Collaborators: Schools Infrastructure NSW, Hansen Yuncken, Pedavoli Architects.
Photography by Katherine Lu.


Adopting a modular approach minimised disruption to the Epping West’s daily operations and surrounding community.
Hansen Yuncken handled early site works, while Modscape built 39 modules for Building S in just 14 weeks. These were delivered to site over two consecutive weekends. Staff and students were then able to move in while the existing Building T was demolished and replaced with an additional 12 modules.
Epping West Public School is a shining example of how Design for Manufacture and Assembly (DfMA) and Modern Methods of Construction can deliver permanent, high-quality educational spaces in record time, addressing the needs of Sydney’s growing population. Throughout the construction process, the school continued to function seamlessly, ensuring minimal disruption to staff and students.
Since expanding, the school can now accommodate 600 students, meeting the urgent need for educational facilities in Sydney’s western suburbs.

















